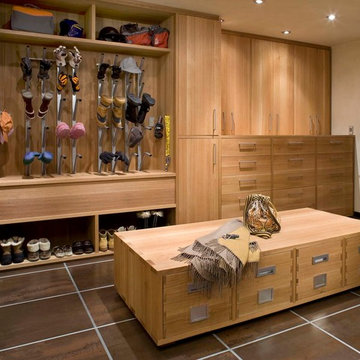8.771 Foto di grandi ingressi e corridoi con pavimento marrone
Filtra anche per:
Budget
Ordina per:Popolari oggi
21 - 40 di 8.771 foto
1 di 3

Picture Perfect House
Foto di un grande ingresso chic con pareti grigie, parquet scuro, una porta a pivot, una porta in legno scuro e pavimento marrone
Foto di un grande ingresso chic con pareti grigie, parquet scuro, una porta a pivot, una porta in legno scuro e pavimento marrone
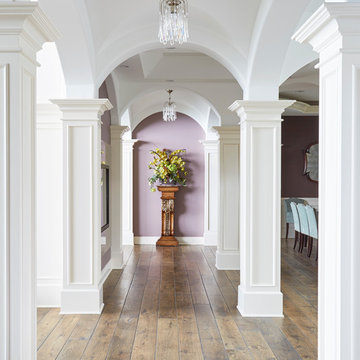
Intersecting arches, groin vault ceiling, and hand-scraped oak flooring. Photo by Mike Kaskel.
Immagine di un grande ingresso o corridoio classico con parquet scuro, pavimento marrone e pareti bianche
Immagine di un grande ingresso o corridoio classico con parquet scuro, pavimento marrone e pareti bianche

Ispirazione per un grande ingresso con anticamera nordico con pareti bianche, una porta in vetro, parquet scuro, una porta singola e pavimento marrone

わたなべけんたろう
Esempio di un grande ingresso o corridoio minimalista con pareti multicolore, pavimento in legno massello medio e pavimento marrone
Esempio di un grande ingresso o corridoio minimalista con pareti multicolore, pavimento in legno massello medio e pavimento marrone
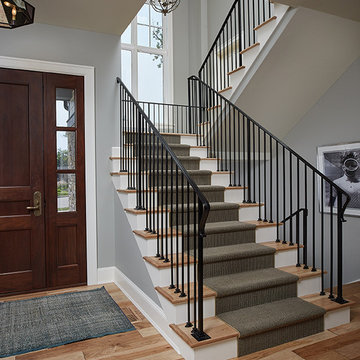
Graced with an abundance of windows, Alexandria’s modern meets traditional exterior boasts stylish stone accents, interesting rooflines and a pillared and welcoming porch. You’ll never lack for style or sunshine in this inspired transitional design perfect for a growing family. The timeless design merges a variety of classic architectural influences and fits perfectly into any neighborhood. A farmhouse feel can be seen in the exterior’s peaked roof, while the shingled accents reference the ever-popular Craftsman style. Inside, an abundance of windows flood the open-plan interior with light. Beyond the custom front door with its eye-catching sidelights is 2,350 square feet of living space on the first level, with a central foyer leading to a large kitchen and walk-in pantry, adjacent 14 by 16-foot hearth room and spacious living room with a natural fireplace. Also featured is a dining area and convenient home management center perfect for keeping your family life organized on the floor plan’s right side and a private study on the left, which lead to two patios, one covered and one open-air. Private spaces are concentrated on the 1,800-square-foot second level, where a large master suite invites relaxation and rest and includes built-ins, a master bath with double vanity and two walk-in closets. Also upstairs is a loft, laundry and two additional family bedrooms as well as 400 square foot of attic storage. The approximately 1,500-square-foot lower level features a 15 by 24-foot family room, a guest bedroom, billiards and refreshment area, and a 15 by 26-foot home theater perfect for movie nights.
Photographer: Ashley Avila Photography
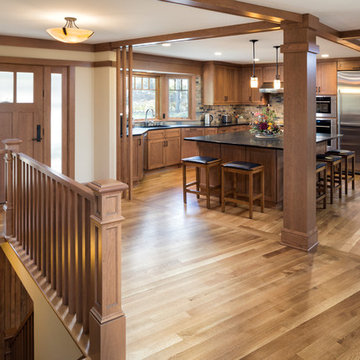
Architecture: RDS Architects | Photography: Landmark Photography
Ispirazione per un grande ingresso stile americano con pareti beige, pavimento in legno massello medio, una porta singola, una porta in legno bruno e pavimento marrone
Ispirazione per un grande ingresso stile americano con pareti beige, pavimento in legno massello medio, una porta singola, una porta in legno bruno e pavimento marrone
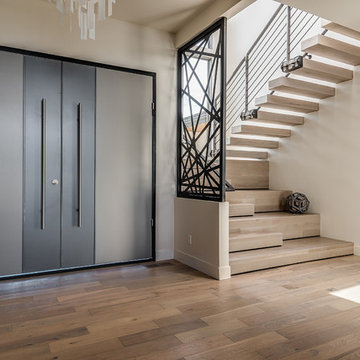
Foto di una grande porta d'ingresso moderna con pavimento in legno massello medio, una porta a due ante e pavimento marrone
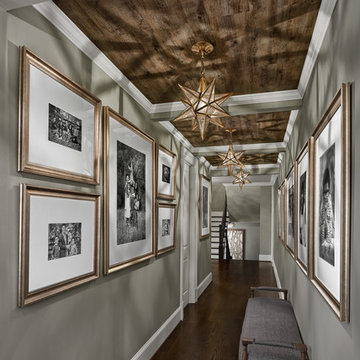
©David Meaux Photography
Immagine di un grande ingresso o corridoio classico con pareti grigie, parquet scuro e pavimento marrone
Immagine di un grande ingresso o corridoio classico con pareti grigie, parquet scuro e pavimento marrone
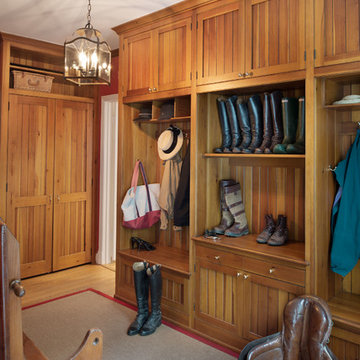
Catherine Tighe
Foto di un grande ingresso con anticamera tradizionale con pavimento in legno massello medio, pareti marroni e pavimento marrone
Foto di un grande ingresso con anticamera tradizionale con pavimento in legno massello medio, pareti marroni e pavimento marrone
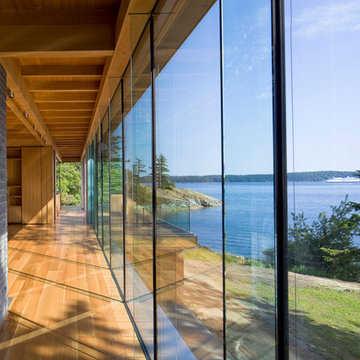
Living Room with View
Photo by Ivan Hunter
Immagine di un grande ingresso o corridoio moderno con pavimento in legno massello medio, pavimento marrone e pareti grigie
Immagine di un grande ingresso o corridoio moderno con pavimento in legno massello medio, pavimento marrone e pareti grigie
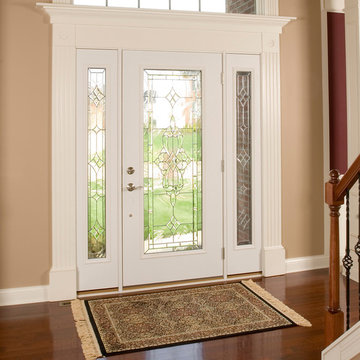
Front door with glass. ProVia Heritage Fiberglass 460STJ entry door with 160STJ sidelites. Shown in Oak Wood Grain with Snow Mist Paint Color.
Photo by ProVia.com
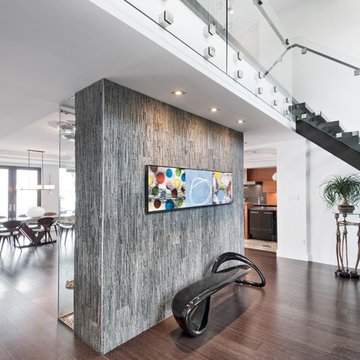
Photo Credit: Metropolis
Idee per un grande ingresso contemporaneo con pareti grigie, parquet scuro e pavimento marrone
Idee per un grande ingresso contemporaneo con pareti grigie, parquet scuro e pavimento marrone
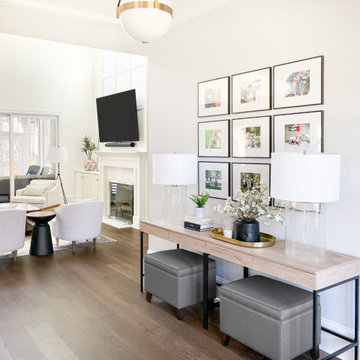
Immagine di un grande ingresso classico con pareti grigie, pavimento in legno massello medio, una porta a due ante, una porta in legno scuro e pavimento marrone
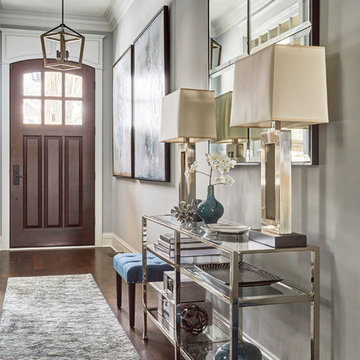
Transitional entryway with contemporary influences.
Photography: Michael Alan Kaskel
Idee per un grande ingresso classico con pareti grigie, pavimento in legno massello medio, una porta singola, una porta in legno scuro e pavimento marrone
Idee per un grande ingresso classico con pareti grigie, pavimento in legno massello medio, una porta singola, una porta in legno scuro e pavimento marrone

Finecraft Contractors, Inc.
GTM Architects
Randy Hill Photography
Ispirazione per un grande ingresso con anticamera classico con pareti verdi, pavimento in travertino e pavimento marrone
Ispirazione per un grande ingresso con anticamera classico con pareti verdi, pavimento in travertino e pavimento marrone
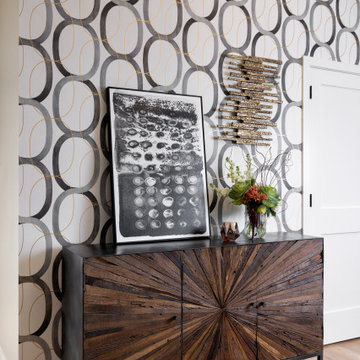
Immagine di un grande ingresso con pareti grigie, parquet chiaro, una porta a due ante, una porta in legno scuro, pavimento marrone e soffitto a volta

Ispirazione per un grande ingresso stile marino con pareti bianche, pavimento in legno massello medio, una porta singola, una porta in legno scuro, pavimento marrone, soffitto in legno e pareti in perlinato
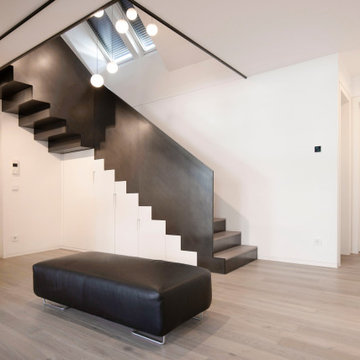
Unter der Schwarzstahltreppe befinden sich versteckt die Garderobenauszüge, wo Mäntel, Schuhe, Taschen ihren Platz finden.
Design: freudenspiel - interior design
Fotos: Zolaproduction

This spacious mudroom in Scotch Plains, NJ, provided plenty of storage for a growing family. Drawers, locker doors with screen openings and high shelves provided enabled the mudroom to maintain a tidy appearance. Galaxy Construction, In House Photography.
8.771 Foto di grandi ingressi e corridoi con pavimento marrone
2
