167 Foto di grandi ingressi e corridoi con pavimento in legno verniciato
Filtra anche per:
Budget
Ordina per:Popolari oggi
141 - 160 di 167 foto
1 di 3
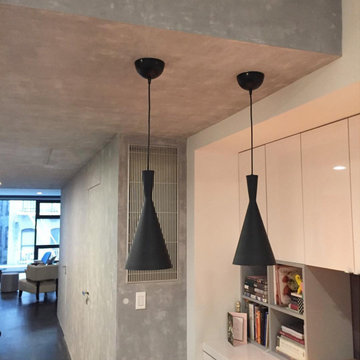
Custom color mix, waterproof and matte finish.
Venetian plaster is a wall and ceiling finish consisting of plaster mixed with marble dust, applied with a spatula or trowel in thin, multiple layers, which are then burnished to create a smooth surface with the illusion of depth and texture.
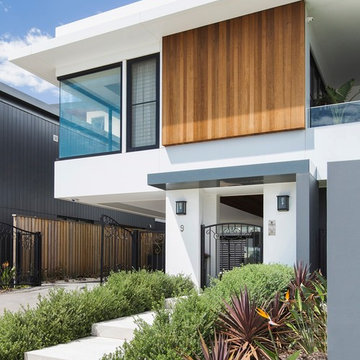
Mark James Edge Commercial Photography
Immagine di una grande porta d'ingresso minimalista con pareti bianche, pavimento in legno verniciato, una porta a due ante, una porta nera e pavimento nero
Immagine di una grande porta d'ingresso minimalista con pareti bianche, pavimento in legno verniciato, una porta a due ante, una porta nera e pavimento nero
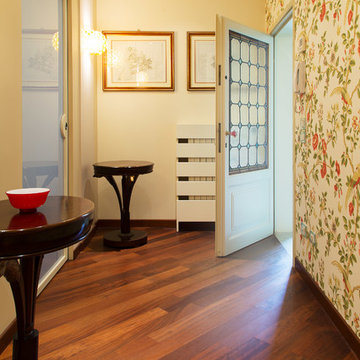
ripensare l' ampio spazio dedicato all'ingresso
Ispirazione per un grande ingresso stile shabby con pavimento in legno verniciato, una porta singola e una porta in legno chiaro
Ispirazione per un grande ingresso stile shabby con pavimento in legno verniciato, una porta singola e una porta in legno chiaro
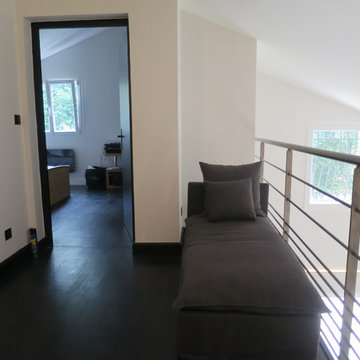
Une mezzanine lumineuse ouverte sur le séjour
Foto di un grande ingresso o corridoio design con pareti bianche, pavimento in legno verniciato e pavimento nero
Foto di un grande ingresso o corridoio design con pareti bianche, pavimento in legno verniciato e pavimento nero
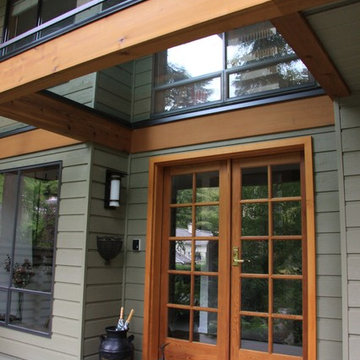
Esempio di una grande porta d'ingresso classica con pareti grigie, pavimento in legno verniciato, una porta a due ante e una porta in legno bruno
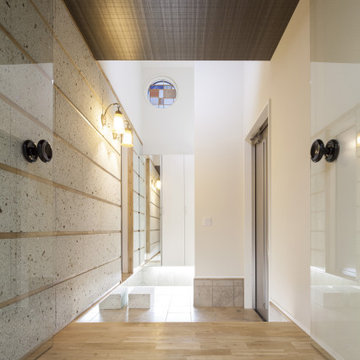
Immagine di un grande corridoio minimalista con pareti bianche, pavimento in legno verniciato, una porta a due ante, una porta in metallo, pavimento marrone, soffitto in carta da parati e carta da parati
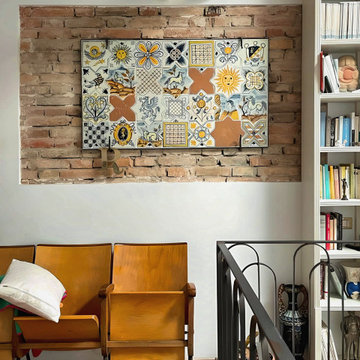
Ispirazione per un grande ingresso o corridoio rustico con pareti bianche, pavimento in legno verniciato, pavimento marrone, travi a vista e pareti in mattoni
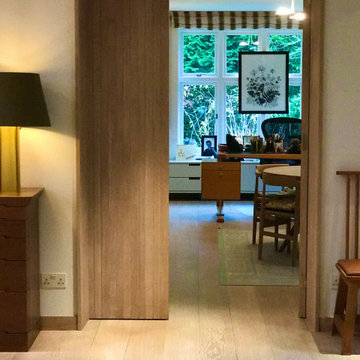
Idee per un grande ingresso o corridoio design con pareti bianche e pavimento in legno verniciato
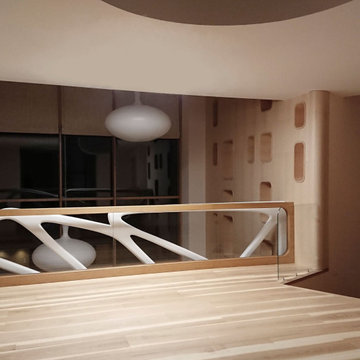
Foto di un grande ingresso o corridoio design con pareti beige, pavimento in legno verniciato e pavimento beige
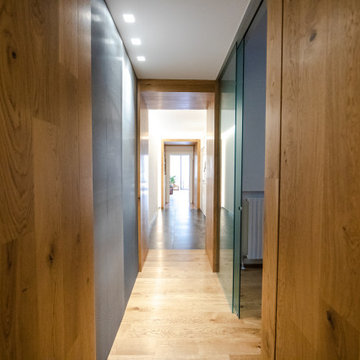
Foto di un grande corridoio industriale con pareti multicolore, pavimento in legno verniciato, una porta a due ante, una porta bianca e pavimento marrone
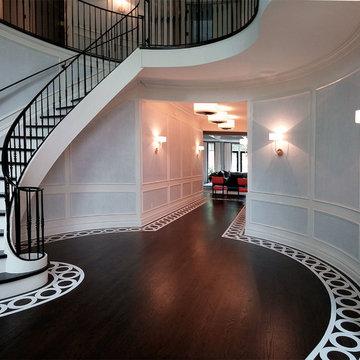
Grand Entry Foyer with walls panels done in Venetian plaster "wrinkled silk" finish by Christianson Lee Studios. Also visible is our painted floor border featuring circular motif and radial geometry. Interior design by Fuller Interiors
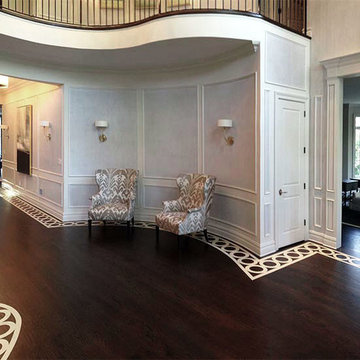
Grand Entry Foyer with walls panels done in Venetian plaster "wrinkled silk" finish by Christianson Lee Studios. Also visible is our painted floor border featuring circular motif and radial geometry. Interior design by Fuller Interiors
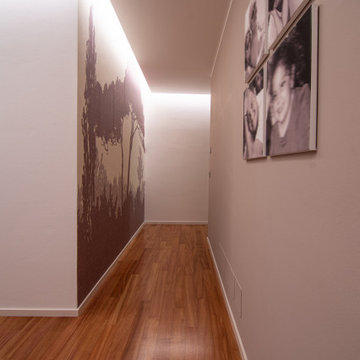
Un lungo corridoio era solo dello spazio inutilizzato in questa abitazione. da punto debole a punto di forza: abbiamo deciso di dare carattere a questa quinta muraria e, con un certo investimento economico, abbiamo optato per una carta da parati con decori naturali che creasse delle interessanti prospettive rendendo lo spazio più profondo e "bucando" il muro.
La boiserie che adesso è tortora è stata ridipinta perché prima era di un improponibile bianco avorio effetto marmo... kitch! Ora l'effetto è minimale e bellissimo!
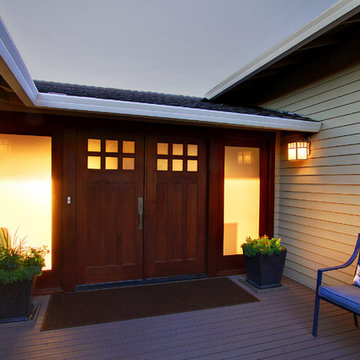
This classic 1970's rambler was purchased by our clients as their 'forever' retirement home and as a gathering place for their large, extended family. Situated on a large, verdant lot, the house was burdened with extremely dated finishes and poorly conceived spaces. These flaws were more than offset by the overwhelming advantages of a single level plan and spectacular sunset views. Weighing their options, our clients executed their purchase fully intending to hire us to immediately remodel this structure for them.
Our first task was to open up this plan and give the house a fresh, contemporary look that emphasizes views toward Lake Washington and the Olympic Mountains in the distance. Our initial response was to recreate our favorite Great Room plan. This started with the elimination of a large, masonry fireplace awkwardly located in the middle of the plan and to then tear out all the walls. We then flipped the Kitchen and Dining Room and inserted a walk-in pantry between the Garage and new Kitchen location.
While our clients' initial intention was to execute a simple Kitchen remodel, the project scope grew during the design phase. We convinced them that the original ill-conceived entry needed a make-over as well as both bathrooms on the main level. Now, instead of an entry sequence that looks like an afterthought, there is a formal court on axis with an entry art wall that arrests views before moving into the heart of the plan. The master suite was updated by sliding the wall between the bedroom and Great Room into the family area and then placing closets along this wall - in essence, using these closets as an acoustical buffer between the Master Suite and the Great Room. Moving these closets then freed up space for a 5-piece master bath, a more efficient hall bath and a stacking washer/dryer in a closet at the top of the stairs.
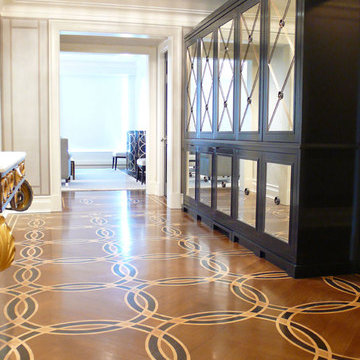
Entry Foyer painted wood floor, with faux inlaid mahogany and ebony wood in interlocking circle pattern. Interior design by John Douglas Eason. Photo: Christianson Lee Studios
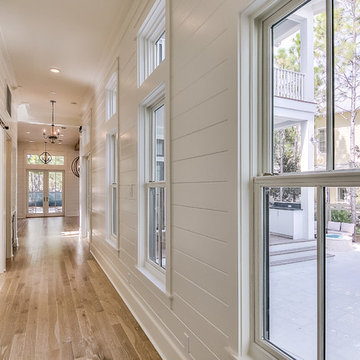
The hall provides access to the outdoor patio/swimming pool/firepit as well as two bedrooms, a powder room, the stairs and a wet bar area. Guests will enjoy this view when waking up and heading to the kitchen for coffee.
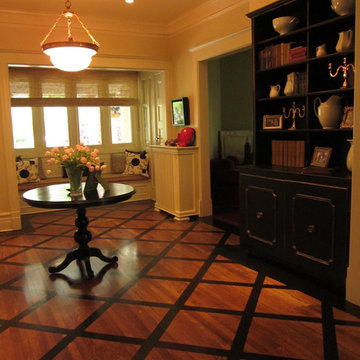
This is a custom mixed ebony floor glaze cthat was designed by the artists at AH & Co. out of Montclair, NJ with Marissa LaFiosca for this grand entry space in Maplewood, NJ. The diamond pattern adds a sense of great expanse and drama.
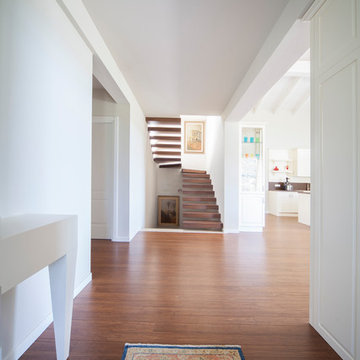
Ispirazione per un grande ingresso classico con pareti bianche, pavimento in legno verniciato, una porta singola, una porta bianca e pavimento marrone
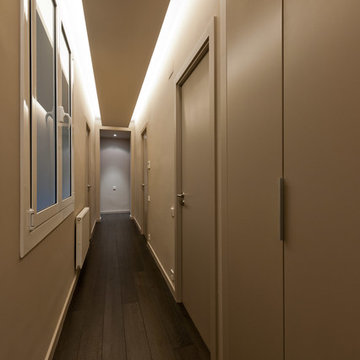
Immagine di un grande ingresso o corridoio minimalista con pareti beige e pavimento in legno verniciato
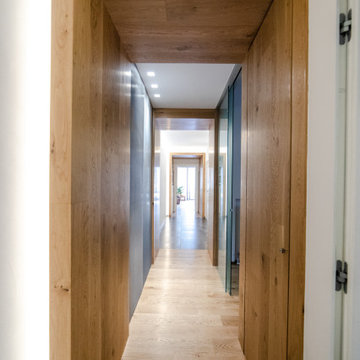
Ispirazione per un grande corridoio industriale con pareti multicolore, pavimento in legno verniciato, una porta a due ante, una porta bianca e pavimento marrone
167 Foto di grandi ingressi e corridoi con pavimento in legno verniciato
8