3.294 Foto di grandi ingressi e corridoi con pavimento in gres porcellanato
Filtra anche per:
Budget
Ordina per:Popolari oggi
161 - 180 di 3.294 foto
1 di 3
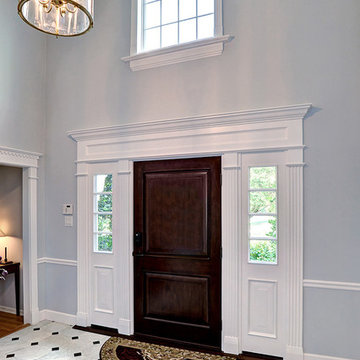
The existing trim around the original front door was very small in scale, especially next to their other thicker door trim throughout the rest of the house. We installed all new millwork and trim through the entire room so it matched not just each other, but the scale of the space.
Photography Credit: Mike Irby

Drew Kelly
Foto di un grande ingresso o corridoio tradizionale con pareti bianche, pavimento in gres porcellanato e pavimento grigio
Foto di un grande ingresso o corridoio tradizionale con pareti bianche, pavimento in gres porcellanato e pavimento grigio
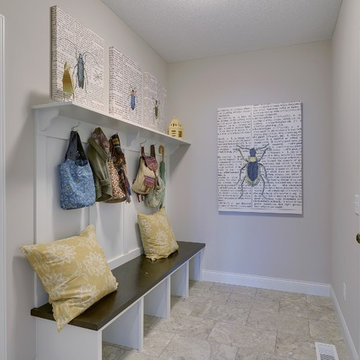
Mudroom off the garage has hooks for coats and shopping bags. Instead of balancing on one leg with your boot in hand, relax and take off your mucky boots resting on the built-in bench.
Photography by Spacecrafting

Our main challenge was constructing an addition to the home sitting atop a mountain.
While excavating for the footing the heavily granite rock terrain remained immovable. Special engineering was required & a separate inspection done to approve the drilled reinforcement into the boulder.
An ugly load bearing column that interfered with having the addition blend with existing home was replaced with a load bearing support beam ingeniously hidden within the walls of the addition.
Existing flagstone around the patio had to be carefully sawcut in large pieces along existing grout lines to be preserved for relaying to blend with existing.
The close proximity of the client’s hot tub and pool to the work area posed a dangerous safety hazard. A temporary plywood cover was constructed over the hot tub and part of the pool to prevent falling into the water while still having pool accessible for clients. Temporary fences were built to confine the dogs from the main construction area.
Another challenge was to design the exterior of the new master suite to match the existing (west side) of the home. Duplicating the same dimensions for every new angle created, a symmetrical bump out was created for the new addition without jeopardizing the great mountain view! Also, all new matching security screen doors were added to the existing home as well as the new master suite to complete the well balanced and seamless appearance.
To utilize the view from the Client’s new master bedroom we expanded the existing room fifteen feet building a bay window wall with all fixed picture windows.
Client was extremely concerned about the room’s lighting. In addition to the window wall, we filled the room with recessed can lights, natural solar tube lighting, exterior patio doors, and additional interior transom windows.
Additional storage and a place to display collectibles was resolved by adding niches, plant shelves, and a master bedroom closet organizer.
The Client also wanted to have the interior of her new master bedroom suite blend in with the rest of the home. Custom made vanity cabinets and matching plumbing fixtures were designed for the master bath. Travertine floor tile matched existing; and entire suite was painted to match existing home interior.
During the framing stage a deep wall with additional unused space was discovered between the client’s living room area and the new master bedroom suite. Remembering the client’s wish for space for their electronic components, a custom face frame and cabinet door was ordered and installed creating another niche wide enough and deep enough for the Client to store all of the entertainment center components.
R-19 insulation was also utilized in this main entertainment wall to create an effective sound barrier between the existing living space and the new master suite.
The additional fifteen feet of interior living space totally completed the interior remodeled master bedroom suite. A bay window wall allowed the homeowner to capture all picturesque mountain views. The security screen doors offer an added security precaution, yet allowing airflow into the new space through the homeowners new French doors.
See how we created an open floor-plan for our master suite addition.
For more info and photos visit...
http://www.triliteremodeling.com/mountain-top-addition.html
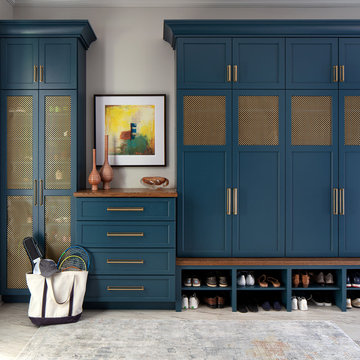
The mudroom entry off the garage is expansive and houses a dog washing station, a second laundry for pool towels and muddy athletic clothing. We did gorgeous custom cabinetry in this pretty teal color with the gold decorative metal screening to allow the lockers to breath.
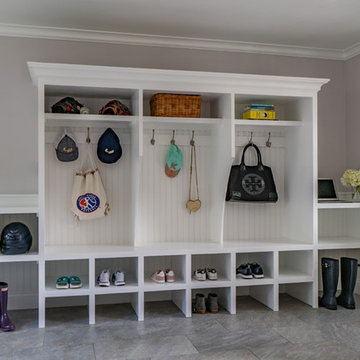
Eric Roth Photography
Esempio di un grande ingresso con anticamera chic con pareti grigie, pavimento grigio, pavimento in gres porcellanato e una porta bianca
Esempio di un grande ingresso con anticamera chic con pareti grigie, pavimento grigio, pavimento in gres porcellanato e una porta bianca

This very busy family of five needed a convenient place to drop coats, shoes and bookbags near the active side entrance of their home. Creating a mudroom space was an essential part of a larger renovation project we were hired to design which included a kitchen, family room, butler’s pantry, home office, laundry room, and powder room. These additional spaces, including the new mudroom, did not exist previously and were created from the home’s existing square footage.
The location of the mudroom provides convenient access from the entry door and creates a roomy hallway that allows an easy transition between the family room and laundry room. This space also is used to access the back staircase leading to the second floor addition which includes a bedroom, full bath, and a second office.
The color pallet features peaceful shades of blue-greys and neutrals accented with textural storage baskets. On one side of the hallway floor-to-ceiling cabinetry provides an abundance of vital closed storage, while the other side features a traditional mudroom design with coat hooks, open cubbies, shoe storage and a long bench. The cubbies above and below the bench were specifically designed to accommodate baskets to make storage accessible and tidy. The stained wood bench seat adds warmth and contrast to the blue-grey paint. The desk area at the end closest to the door provides a charging station for mobile devices and serves as a handy landing spot for mail and keys. The open area under the desktop is perfect for the dog bowls.
Photo: Peter Krupenye
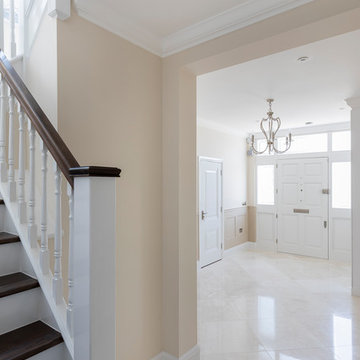
Entrance hallway with staircase to upper floors.
Photography by Chris Snook
Ispirazione per un grande ingresso o corridoio chic con pareti beige, pavimento in gres porcellanato e pavimento beige
Ispirazione per un grande ingresso o corridoio chic con pareti beige, pavimento in gres porcellanato e pavimento beige
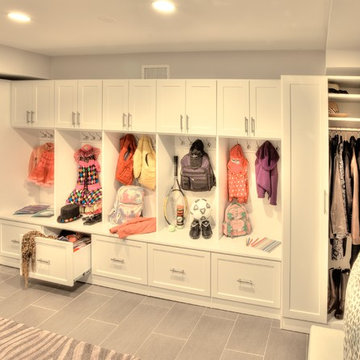
Foto di un grande ingresso con anticamera minimal con pareti bianche, pavimento in gres porcellanato e pavimento grigio
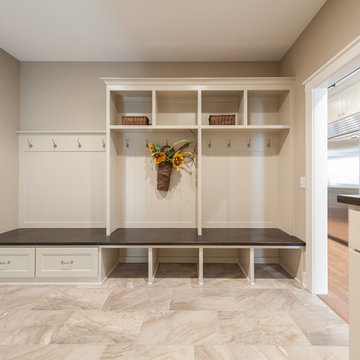
Esempio di un grande ingresso con anticamera chic con pareti grigie, pavimento in gres porcellanato e pavimento beige
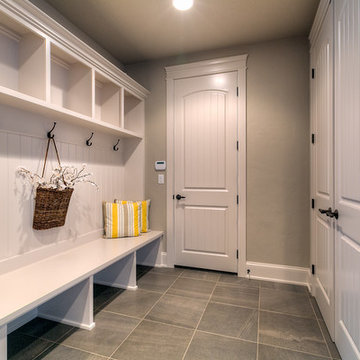
Ispirazione per un grande ingresso con anticamera country con pavimento grigio, pareti grigie e pavimento in gres porcellanato
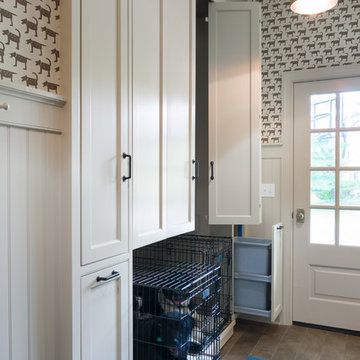
The unused third bay of a garage was used to create this incredible large side entry that houses space for two dog crates, two coat closets, a built in refrigerator, a built-in seat with shoe storage underneath and plenty of extra cabinetry for pantry items. Space design and decoration by AJ Margulis Interiors. Photo by Paul Bartholomew. Construction by Martin Builders.

Foto di un grande ingresso classico con pareti beige, una porta a due ante, una porta in vetro, pavimento bianco e pavimento in gres porcellanato
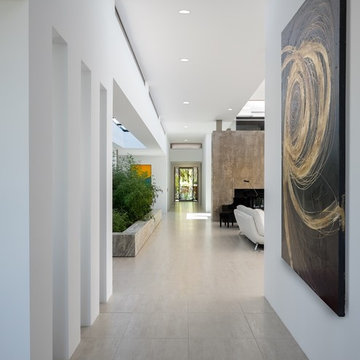
Foto di un grande ingresso o corridoio stile americano con pavimento in gres porcellanato, pareti bianche e pavimento grigio

Idee per un grande ingresso o corridoio classico con pareti beige, pavimento in gres porcellanato e pavimento multicolore
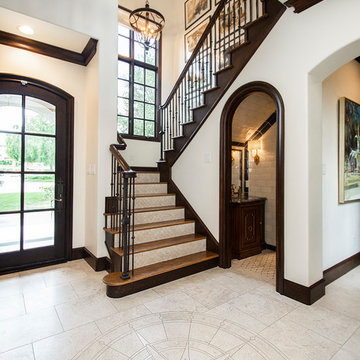
Versatile Imaging
Foto di un grande ingresso tradizionale con pareti bianche, pavimento in gres porcellanato, una porta singola, una porta in legno scuro e pavimento grigio
Foto di un grande ingresso tradizionale con pareti bianche, pavimento in gres porcellanato, una porta singola, una porta in legno scuro e pavimento grigio

Idee per una grande porta d'ingresso contemporanea con pareti multicolore, pavimento in gres porcellanato, una porta a pivot, una porta in legno bruno e pavimento grigio
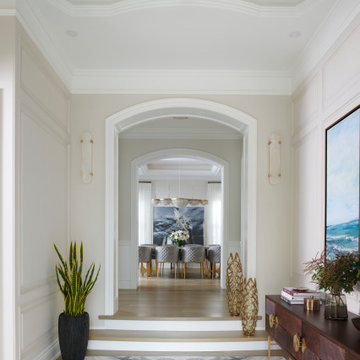
Idee per un grande ingresso contemporaneo con pareti beige, pavimento in gres porcellanato, una porta a due ante, pavimento bianco e pannellatura
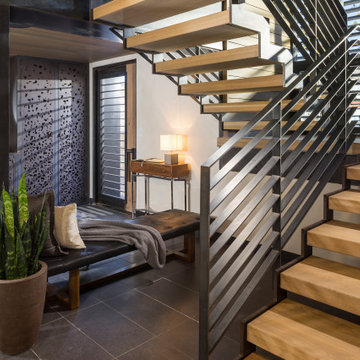
This beautiful contemporary ski home is located in the downtown area of Old Town Park City, Utah. The ½” plate stringer was laser cut to be stepped and then given a patina finish. We then added White Oak block treads in an open riser design. The horizontal flat bar guardrail with its simple, clean, geometric lines give this staircase an urban feel consistent with the design of the home. All in all, this staircase makes a stunning statement.
3.294 Foto di grandi ingressi e corridoi con pavimento in gres porcellanato
9
