855 Foto di grandi ingressi e corridoi con pavimento in ardesia
Filtra anche per:
Budget
Ordina per:Popolari oggi
81 - 100 di 855 foto
1 di 3
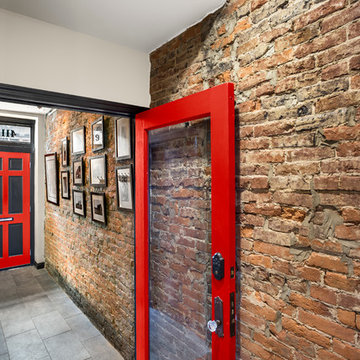
George Mendel
Ispirazione per un grande corridoio industriale con pareti rosse, pavimento in ardesia, una porta singola e una porta rossa
Ispirazione per un grande corridoio industriale con pareti rosse, pavimento in ardesia, una porta singola e una porta rossa
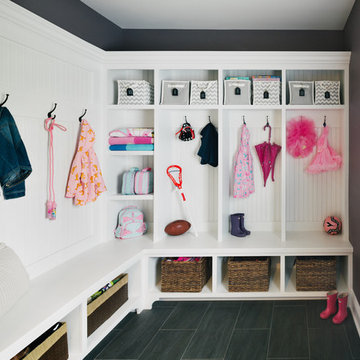
Amanda Kirkpatrick
Foto di un grande ingresso con anticamera classico con pareti bianche e pavimento in ardesia
Foto di un grande ingresso con anticamera classico con pareti bianche e pavimento in ardesia
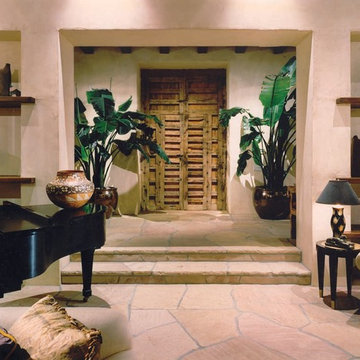
Foto di un grande ingresso stile americano con pareti beige, pavimento in ardesia, una porta a due ante e una porta in legno bruno
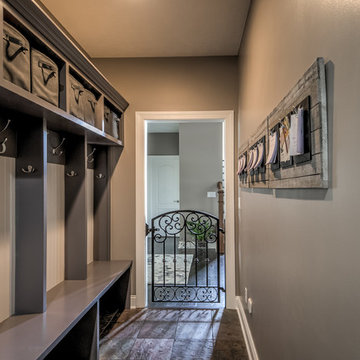
Idee per un grande ingresso con anticamera tradizionale con pareti grigie e pavimento in ardesia
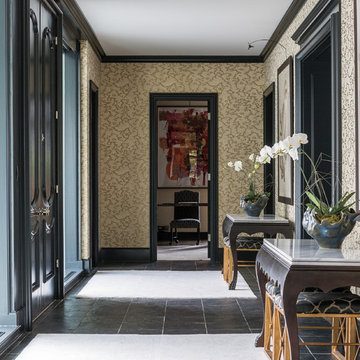
Entry hall maintained the existing slate tile floor and the existing trim.
Photos: Aaron Leimkuehler
Foto di un grande corridoio chic con pareti con effetto metallico, pavimento in ardesia, una porta a due ante e una porta nera
Foto di un grande corridoio chic con pareti con effetto metallico, pavimento in ardesia, una porta a due ante e una porta nera
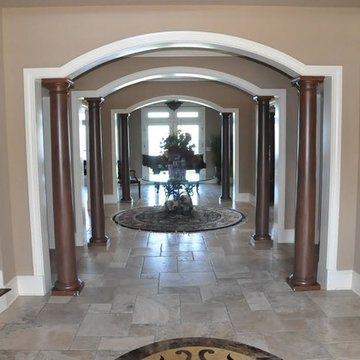
A nice view of the custom entryway with wooden pillars.
Immagine di un grande ingresso mediterraneo con pareti beige, pavimento in ardesia, una porta a due ante e una porta marrone
Immagine di un grande ingresso mediterraneo con pareti beige, pavimento in ardesia, una porta a due ante e una porta marrone
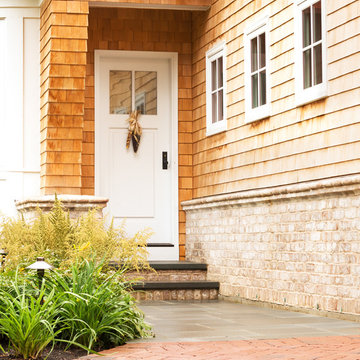
A side entrance showcases craftsmanship and a blending of materials used. A bluestone walkway and step treads contrast well with the brick masonry used for both risers and the house’s water table. Custom brick bullnose coping adds a flash of detail to the exterior.
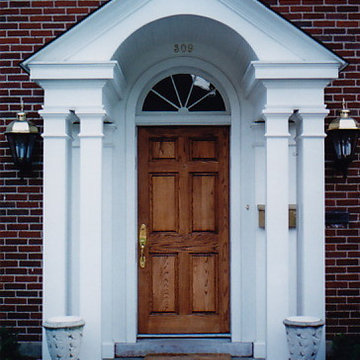
A new front door entry canopy was completed in the 1991 project. The canopy is built of painted wood and beaded ceiling boards.
Ispirazione per una grande porta d'ingresso chic con pareti multicolore, pavimento in ardesia, una porta singola e una porta in legno bruno
Ispirazione per una grande porta d'ingresso chic con pareti multicolore, pavimento in ardesia, una porta singola e una porta in legno bruno
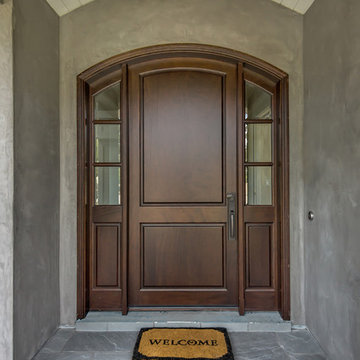
Esempio di una grande porta d'ingresso classica con pareti grigie, pavimento in ardesia, una porta singola e una porta in legno scuro

#thevrindavanproject
ranjeet.mukherjee@gmail.com thevrindavanproject@gmail.com
https://www.facebook.com/The.Vrindavan.Project
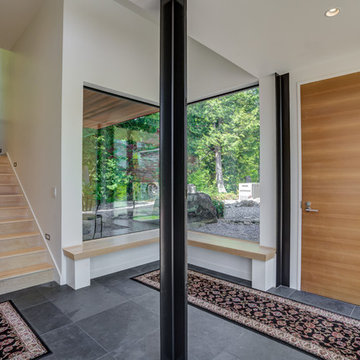
Foto di un grande ingresso minimalista con pareti bianche, pavimento in ardesia, una porta singola, una porta in legno chiaro e pavimento nero
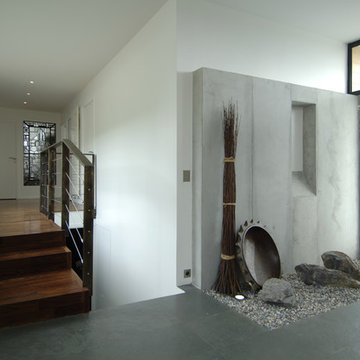
Pascal Quennehen
Idee per un grande ingresso minimalista con pavimento in ardesia, una porta a pivot, una porta in metallo, pareti bianche e pavimento grigio
Idee per un grande ingresso minimalista con pavimento in ardesia, una porta a pivot, una porta in metallo, pareti bianche e pavimento grigio

Luxurious modern take on a traditional white Italian villa. An entry with a silver domed ceiling, painted moldings in patterns on the walls and mosaic marble flooring create a luxe foyer. Into the formal living room, cool polished Crema Marfil marble tiles contrast with honed carved limestone fireplaces throughout the home, including the outdoor loggia. Ceilings are coffered with white painted
crown moldings and beams, or planked, and the dining room has a mirrored ceiling. Bathrooms are white marble tiles and counters, with dark rich wood stains or white painted. The hallway leading into the master bedroom is designed with barrel vaulted ceilings and arched paneled wood stained doors. The master bath and vestibule floor is covered with a carpet of patterned mosaic marbles, and the interior doors to the large walk in master closets are made with leaded glass to let in the light. The master bedroom has dark walnut planked flooring, and a white painted fireplace surround with a white marble hearth.
The kitchen features white marbles and white ceramic tile backsplash, white painted cabinetry and a dark stained island with carved molding legs. Next to the kitchen, the bar in the family room has terra cotta colored marble on the backsplash and counter over dark walnut cabinets. Wrought iron staircase leading to the more modern media/family room upstairs.
Project Location: North Ranch, Westlake, California. Remodel designed by Maraya Interior Design. From their beautiful resort town of Ojai, they serve clients in Montecito, Hope Ranch, Malibu, Westlake and Calabasas, across the tri-county areas of Santa Barbara, Ventura and Los Angeles, south to Hidden Hills- north through Solvang and more.
Creamy white glass cabinetry and seat at the bottom of a stairwell. Green Slate floor, this is a Cape Cod home on the California ocean front.
Stan Tenpenny, contractor,
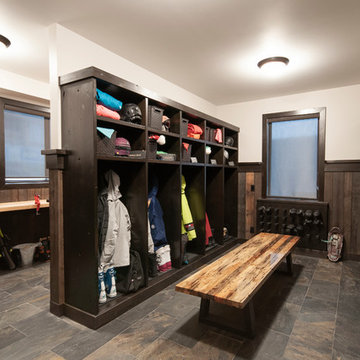
For this ski chalet located just off the run, the owners wanted a Bootroom entry that would provide function and comfort while maintaining the custom rustic look of the chalet.
This family getaway was built with entertaining and guests in mind, so the expansive Bootroom was designed with great flow to be a catch-all space essential for organization of equipment and guests.
Integrated ski racks on the porch railings outside provide space for guests to park their gear. Covered entry has a metal floor grate, boot brushes, and boot kicks to clean snow off.
Inside, ski racks line the wall beside a work bench, providing the perfect space to store skis, boards, and equipment, as well as the ideal spot to wax up before hitting the slopes.
Around the corner are individual wood lockers, labeled for family members and usual guests. A custom-made hand-scraped wormwood bench takes the central display – protected with clear epoxy to preserve the look of holes while providing a waterproof and smooth surface.
Wooden boot and glove dryers are positioned at either end of the room, these custom units feature sturdy wooden dowels to hold any equipment, and powerful fans mean that everything will be dry after lunch break.
The Bootroom is finished with naturally aged wood wainscoting, rescued from a lumber storage field, and the large rail topper provides a perfect ledge for small items while pulling on freshly dried boots. Large wooden baseboards offer protection for the wall against stray equipment.
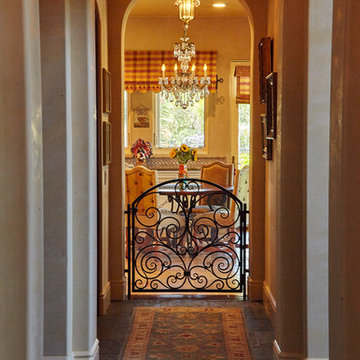
Ispirazione per un grande ingresso o corridoio classico con pareti beige e pavimento in ardesia
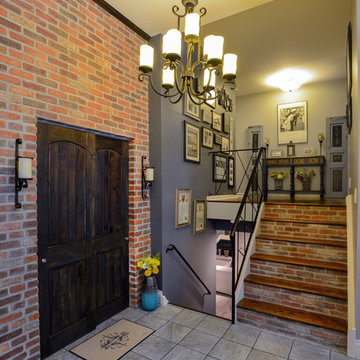
Immagine di un grande ingresso stile rurale con pareti multicolore, pavimento in ardesia, una porta a due ante, una porta in legno scuro e pavimento grigio
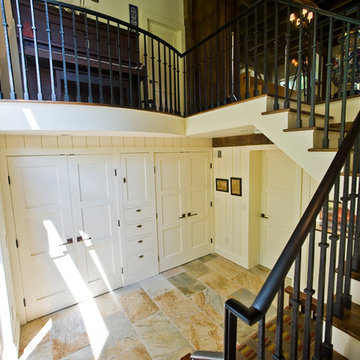
Large entry foyer with lots of windows and closet space. Dark iron railing.
Immagine di un grande ingresso country con pareti bianche, pavimento in ardesia, una porta singola, una porta in legno bruno e pavimento grigio
Immagine di un grande ingresso country con pareti bianche, pavimento in ardesia, una porta singola, una porta in legno bruno e pavimento grigio
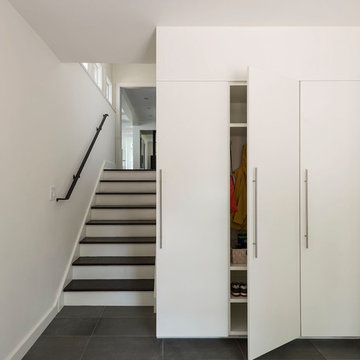
Renovation and addition of a 1940's Colonial into a family home that's modern, cool and classic. White interiors, dark floors, open plan, loads of natural light and easy access to outdoors makes this perfect for family and entertaining. Traditional meets modern. Award winning project . Judges say : "This renovation balances traditional attributes with modern clarity.
Photo: Matthew Williams
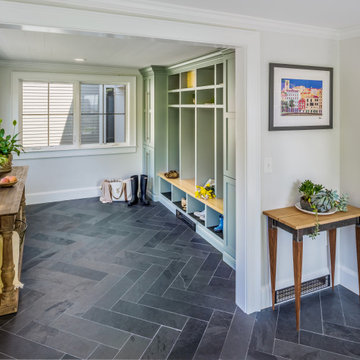
Part entryway, part playroom, with lots of stylish and functional storage. The Herringbone tile flooring adds beautiful detail to the space. Photography by Aaron Usher III. Styling by Liz Pinto.
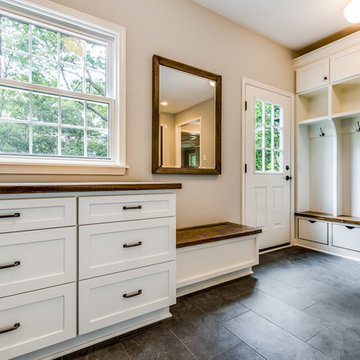
Idee per un grande ingresso con anticamera country con pareti grigie, pavimento in ardesia e pavimento nero
855 Foto di grandi ingressi e corridoi con pavimento in ardesia
5