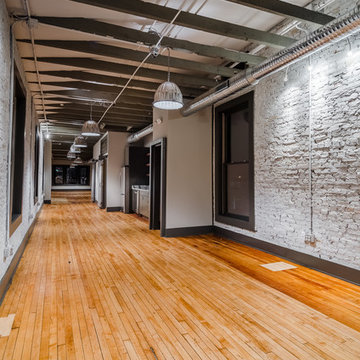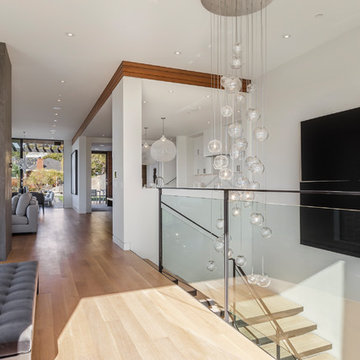6.052 Foto di grandi ingressi e corridoi con parquet chiaro
Filtra anche per:
Budget
Ordina per:Popolari oggi
121 - 140 di 6.052 foto
1 di 3
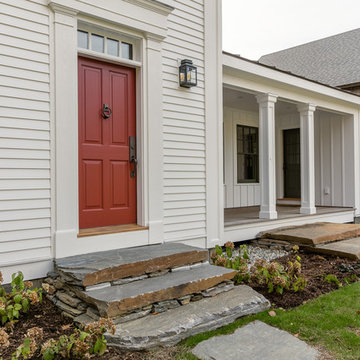
Jim Mauchly @ Mountain Graphics Photography
Immagine di una grande porta d'ingresso country con pareti bianche, parquet chiaro, una porta singola e una porta rossa
Immagine di una grande porta d'ingresso country con pareti bianche, parquet chiaro, una porta singola e una porta rossa
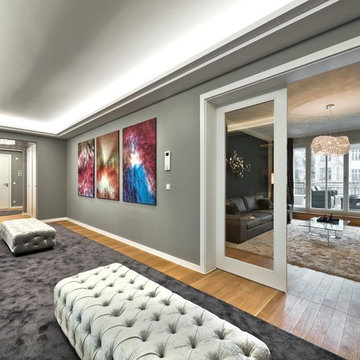
sebastian greuner
Foto di un grande ingresso o corridoio design con pareti grigie e parquet chiaro
Foto di un grande ingresso o corridoio design con pareti grigie e parquet chiaro

Esempio di un grande ingresso stile marinaro con pareti bianche, parquet chiaro, pavimento beige, soffitto a volta e pareti in perlinato
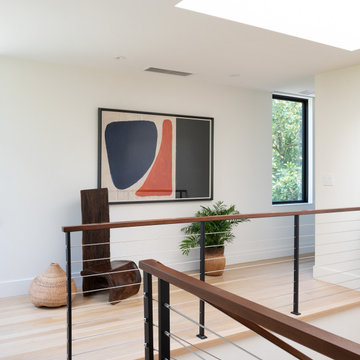
Upstairs hall to 3 additional bedrooms.
Immagine di un grande ingresso o corridoio rustico con pareti bianche e parquet chiaro
Immagine di un grande ingresso o corridoio rustico con pareti bianche e parquet chiaro
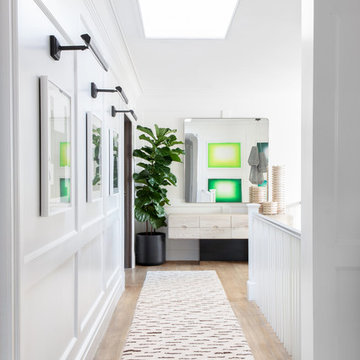
Architecture, Construction Management, Interior Design, Art Curation & Real Estate Advisement by Chango & Co.
Construction by MXA Development, Inc.
Photography by Sarah Elliott
See the home tour feature in Domino Magazine
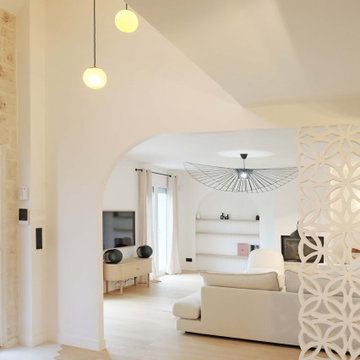
Rénovation complète d'une maison de 200m2
Immagine di un grande ingresso design con pareti bianche, parquet chiaro, una porta singola e una porta bianca
Immagine di un grande ingresso design con pareti bianche, parquet chiaro, una porta singola e una porta bianca
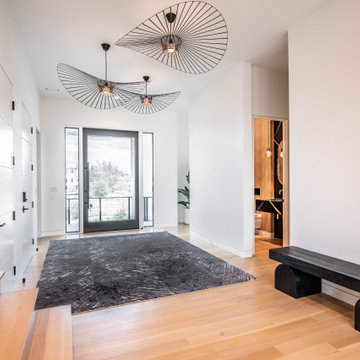
Esempio di un grande ingresso minimalista con pareti bianche, parquet chiaro, una porta a pivot e una porta in metallo
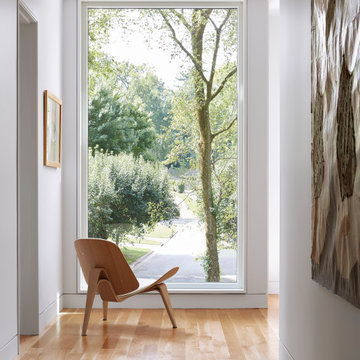
This Japanese-inspired, cubist modern architecture houses a family of eight with simple living areas and loads of storage. The homeowner has an eclectic taste using family heirlooms, travel relics, décor, artwork mixed in with Scandinavian and European design.
Windows: unilux

This brownstone, located in Harlem, consists of five stories which had been duplexed to create a two story rental unit and a 3 story home for the owners. The owner hired us to do a modern renovation of their home and rear garden. The garden was under utilized, barely visible from the interior and could only be accessed via a small steel stair at the rear of the second floor. We enlarged the owner’s home to include the rear third of the floor below which had walk out access to the garden. The additional square footage became a new family room connected to the living room and kitchen on the floor above via a double height space and a new sculptural stair. The rear facade was completely restructured to allow us to install a wall to wall two story window and door system within the new double height space creating a connection not only between the two floors but with the outside. The garden itself was terraced into two levels, the bottom level of which is directly accessed from the new family room space, the upper level accessed via a few stone clad steps. The upper level of the garden features a playful interplay of stone pavers with wood decking adjacent to a large seating area and a new planting bed. Wet bar cabinetry at the family room level is mirrored by an outside cabinetry/grill configuration as another way to visually tie inside to out. The second floor features the dining room, kitchen and living room in a large open space. Wall to wall builtins from the front to the rear transition from storage to dining display to kitchen; ending at an open shelf display with a fireplace feature in the base. The third floor serves as the children’s floor with two bedrooms and two ensuite baths. The fourth floor is a master suite with a large bedroom and a large bathroom bridged by a walnut clad hall that conceals a closet system and features a built in desk. The master bath consists of a tiled partition wall dividing the space to create a large walkthrough shower for two on one side and showcasing a free standing tub on the other. The house is full of custom modern details such as the recessed, lit handrail at the house’s main stair, floor to ceiling glass partitions separating the halls from the stairs and a whimsical builtin bench in the entry.
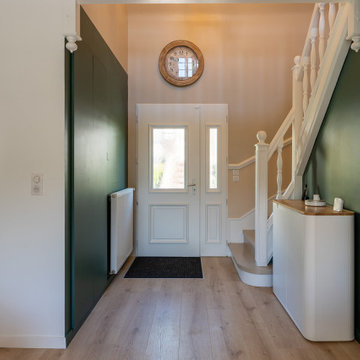
Mes clients désiraient une circulation plus fluide pour leur pièce à vivre et une ambiance plus chaleureuse et moderne.
Après une étude de faisabilité, nous avons décidé d'ouvrir une partie du mur porteur afin de créer un bloc central recevenant d'un côté les éléments techniques de la cuisine et de l'autre le poêle rotatif pour le salon. Dès l'entrée, nous avons alors une vue sur le grand salon.
La cuisine a été totalement retravaillée, un grand plan de travail et de nombreux rangements, idéal pour cette grande famille.
Côté salle à manger, nous avons joué avec du color zonning, technique de peinture permettant de créer un espace visuellement. Une grande table esprit industriel, un banc et des chaises colorées pour un espace dynamique et chaleureux.
Pour leur salon, mes clients voulaient davantage de rangement et des lignes modernes, j'ai alors dessiné un meuble sur mesure aux multiples rangements et servant de meuble TV. Un canapé en cuir marron et diverses assises modulables viennent délimiter cet espace chaleureux et conviviale.
L'ensemble du sol a été changé pour un modèle en startifié chêne raboté pour apporter de la chaleur à la pièce à vivre.
Le mobilier et la décoration s'articulent autour d'un camaïeu de verts et de teintes chaudes pour une ambiance chaleureuse, moderne et dynamique.
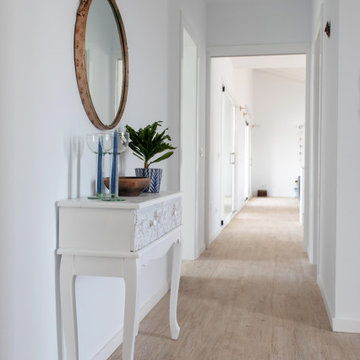
Pasillo de una vivienda de estilo mediterráneo en Mallorca.
En este diseño conseguimos reducir al mínimo el pasillo de la casa.
El pavimento es baldosa imitación parquet.
¿Engañaría a cualquiera, verdad?
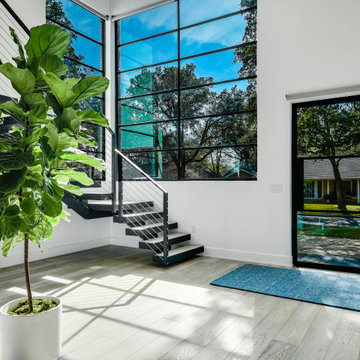
Esempio di un grande ingresso minimalista con pareti bianche, parquet chiaro, una porta a pivot, una porta nera e pavimento grigio

Esempio di una grande porta d'ingresso contemporanea con pareti bianche, parquet chiaro, una porta a due ante, una porta in vetro e pavimento beige
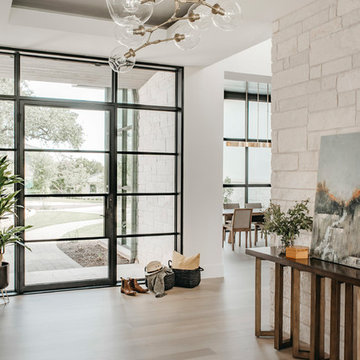
An Indoor Lady
Idee per un grande ingresso design con pareti bianche, parquet chiaro, una porta singola e una porta in vetro
Idee per un grande ingresso design con pareti bianche, parquet chiaro, una porta singola e una porta in vetro
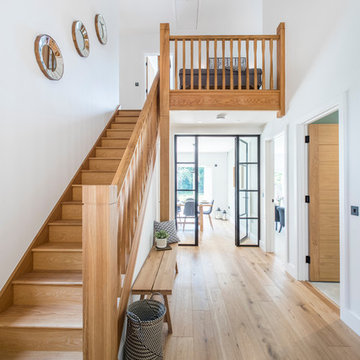
www.ianroman.com
Immagine di un grande ingresso o corridoio classico con pareti bianche, parquet chiaro e pavimento beige
Immagine di un grande ingresso o corridoio classico con pareti bianche, parquet chiaro e pavimento beige
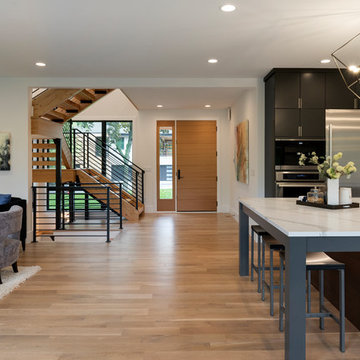
An open floor plan shows off a great view from the foyer all the way through the dining room and into the back yard. The kitchen, great room, and dining are all one space. Photos by Space Crafting
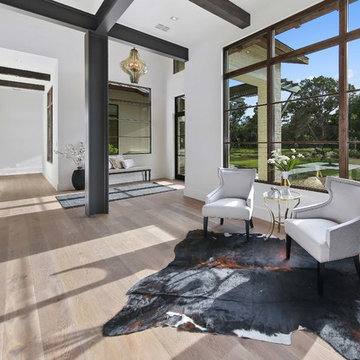
Cordillera Ranch Residence
Builder: Todd Glowka
Designer: Jessica Claiborne, Claiborne & Co too
Photo Credits: Lauren Keller
Materials Used: Macchiato Plank, Vaal 3D Wallboard, Ipe Decking
European Oak Engineered Wood Flooring, Engineered Red Oak 3D wall paneling, Ipe Decking on exterior walls.
This beautiful home, located in Boerne, Tx, utilizes our Macchiato Plank for the flooring, Vaal 3D Wallboard on the chimneys, and Ipe Decking for the exterior walls. The modern luxurious feel of our products are a match made in heaven for this upscale residence.

Paul Craig
Immagine di un grande ingresso o corridoio industriale con parquet chiaro, pareti rosse e pavimento beige
Immagine di un grande ingresso o corridoio industriale con parquet chiaro, pareti rosse e pavimento beige
6.052 Foto di grandi ingressi e corridoi con parquet chiaro
7
