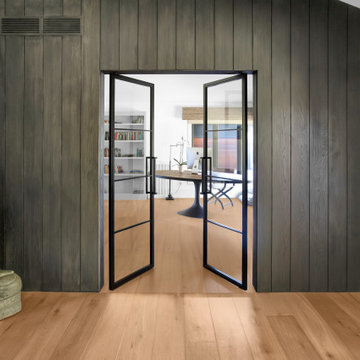227 Foto di grandi ingressi e corridoi con pareti in perlinato
Filtra anche per:
Budget
Ordina per:Popolari oggi
81 - 100 di 227 foto
1 di 3
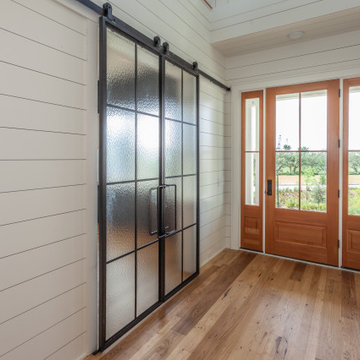
Wormy Chestnut floor through-out. Horizontal & vertical shiplap wall covering. Iron deatils in the custom railing & custom barn doors.
Foto di un grande ingresso o corridoio stile marinaro con pareti in perlinato
Foto di un grande ingresso o corridoio stile marinaro con pareti in perlinato
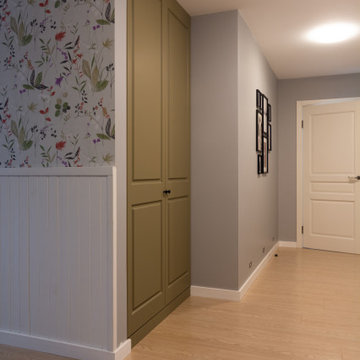
Foto di un grande ingresso o corridoio nordico con pareti grigie, pavimento in laminato, pavimento beige e pareti in perlinato
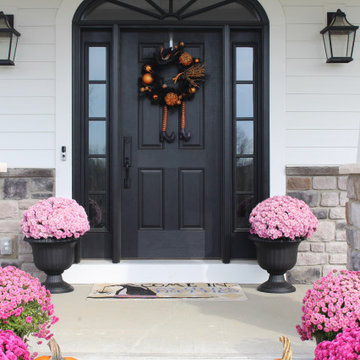
front door
Idee per una grande porta d'ingresso stile americano con pareti bianche, pavimento in cemento, una porta singola, una porta nera, pavimento grigio, soffitto in perlinato e pareti in perlinato
Idee per una grande porta d'ingresso stile americano con pareti bianche, pavimento in cemento, una porta singola, una porta nera, pavimento grigio, soffitto in perlinato e pareti in perlinato
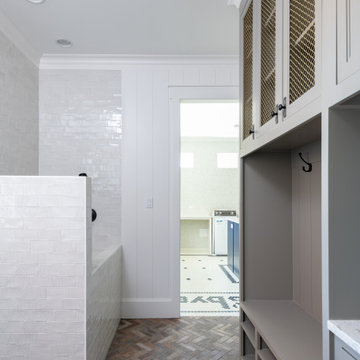
Ispirazione per un grande ingresso con anticamera country con pareti bianche, pavimento in mattoni, una porta singola, una porta bianca, pavimento marrone e pareti in perlinato
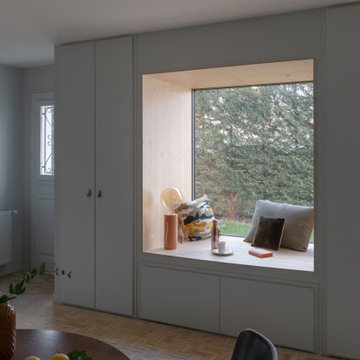
Le « pitch » de ce beau projet : se sentir heureux dans son intérieur, grâce à une éloge de la beauté brute qui pose l’intention de lenteur et du geste artisanal comme esthetique. l Univers général qui s’attache à la simplicité de la ligne et aux accents organiques en résonance avec la nature, comporte des accents wabi sabi.Pour cela, nous avons utilisé des matériaux de construction naturels à base de terre, de pierre, de pigments, ciment, fibre et bois.… Nous avons mis un point d’honneur à choisir nos sols en bejmats et carreaux en zeliges fabriqués au Maroc à Fès, uniquement avec la terre de Fès, … la seule qui reste capable de produire la magie !a cuisson dans un four primitif, alimenté par de la sciure de bois, des branchages et des noyaux d’olive, est néanmoins conduite avec une connaissance pointue de l’enfournement et du feu, appuyée sur une longue tradition !
Ici l enfilade ??
Architecte : @synesthesies
Photographe : @sabine_serrad.
Peinture little green Bejmat @mediterraneestone | Vaisselle @augusteetcocotte |
Papier peint riviera @isidore leroy | Lampe @JGS créations
Vase régine
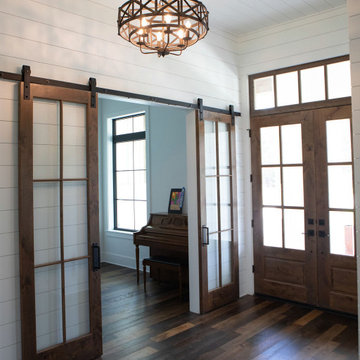
Idee per un grande ingresso country con pareti bianche, pavimento in legno massello medio, una porta a due ante, una porta in legno bruno, pavimento marrone, soffitto in perlinato e pareti in perlinato
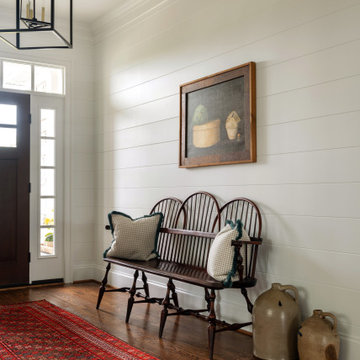
Esempio di una grande porta d'ingresso chic con pareti bianche, parquet scuro, una porta singola, una porta in legno scuro e pareti in perlinato
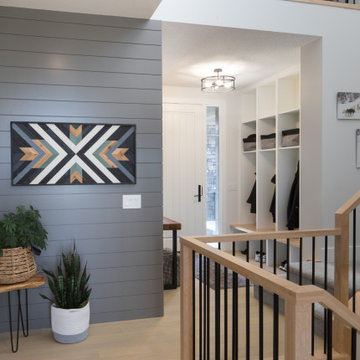
We are extremely proud of this client home as it was done during the 1st shutdown in 2020 while working remotely! Working with our client closely, we completed all of their selections on time for their builder, Broadview Homes.
Combining contemporary finishes with warm greys and light woods make this home a blend of comfort and style. The white clean lined hoodfan by Hammersmith, and the floating maple open shelves by Woodcraft Kitchens create a natural elegance. The black accents and contemporary lighting by Cartwright Lighting make a statement throughout the house.
We love the central staircase, the grey grounding cabinetry, and the brightness throughout the home. This home is a showstopper, and we are so happy to be a part of the amazing team!
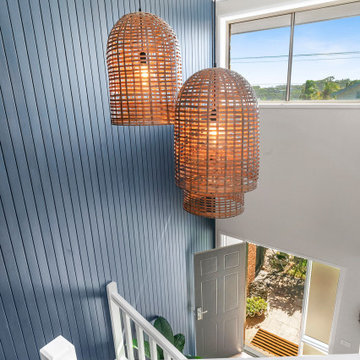
The brief for this home was to create a warm inviting space that suited it's beachside location. Our client loves to cook so an open plan kitchen with a space for her grandchildren to play was at the top of the list. Key features used in this open plan design were warm floorboard tiles in a herringbone pattern, navy horizontal shiplap feature wall, custom joinery in entry, living and children's play area, rattan pendant lighting, marble, navy and white open plan kitchen.
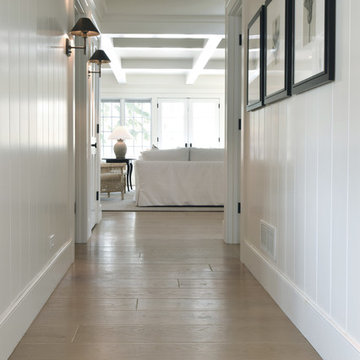
This sanctuary-like home is light, bright, and airy with a relaxed yet elegant finish. Influenced by Scandinavian décor, the wide plank floor strikes the perfect balance of serenity in the design. Floor: 9-1/2” wide-plank Vintage French Oak Rustic Character Victorian Collection hand scraped pillowed edge color Scandinavian Beige Satin Hardwax Oil. For more information please email us at: sales@signaturehardwoods.com
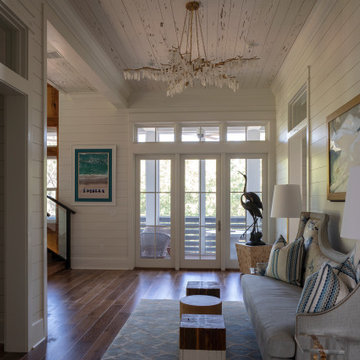
Foto di un grande ingresso o corridoio stile marino con pareti bianche, pavimento in legno massello medio, pavimento marrone, soffitto in legno e pareti in perlinato
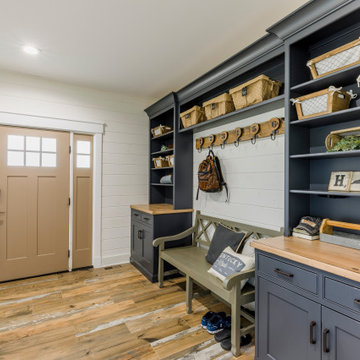
Beautiful and functional farmhouse mudroom complete with custom cabinetry and shiplap
Esempio di un grande ingresso con anticamera country con pareti bianche, pavimento con piastrelle in ceramica, una porta singola, una porta marrone e pareti in perlinato
Esempio di un grande ingresso con anticamera country con pareti bianche, pavimento con piastrelle in ceramica, una porta singola, una porta marrone e pareti in perlinato
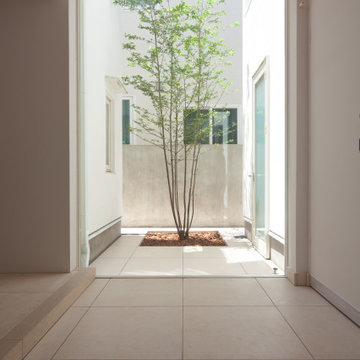
Foto di un grande ingresso o corridoio moderno con pareti bianche, pavimento in compensato, una porta singola, una porta in metallo, pavimento beige, soffitto in perlinato e pareti in perlinato
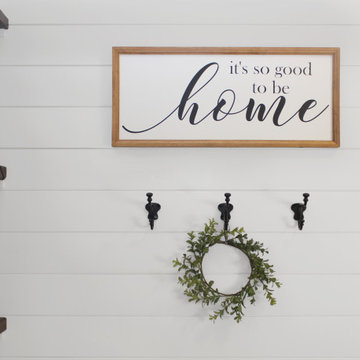
Mudroom remodel with shiplap walls, open shelves, and brushed bronze hardware.
Immagine di un grande ingresso con anticamera stile rurale con pareti bianche, pavimento in legno massello medio, una porta singola, una porta bianca, pavimento marrone, soffitto a cassettoni e pareti in perlinato
Immagine di un grande ingresso con anticamera stile rurale con pareti bianche, pavimento in legno massello medio, una porta singola, una porta bianca, pavimento marrone, soffitto a cassettoni e pareti in perlinato
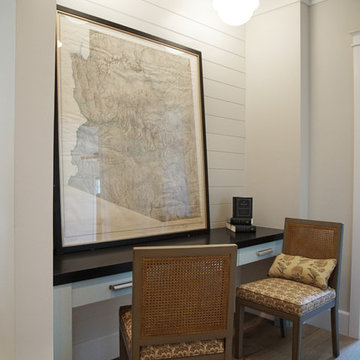
Heather Ryan, Interior Designer
H.Ryan Studio - Scottsdale, AZ
www.hryanstudio.com
Idee per un grande ingresso o corridoio tradizionale con pareti bianche, pavimento in legno massello medio, pavimento marrone, soffitto a volta e pareti in perlinato
Idee per un grande ingresso o corridoio tradizionale con pareti bianche, pavimento in legno massello medio, pavimento marrone, soffitto a volta e pareti in perlinato
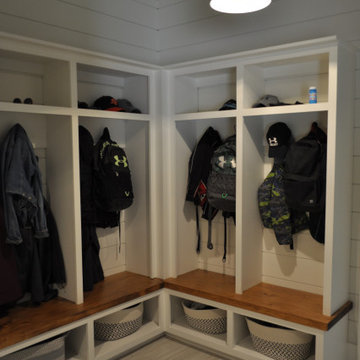
Esempio di un grande ingresso con anticamera american style con pareti grigie, pavimento con piastrelle in ceramica, una porta singola, una porta in legno scuro, pavimento grigio e pareti in perlinato
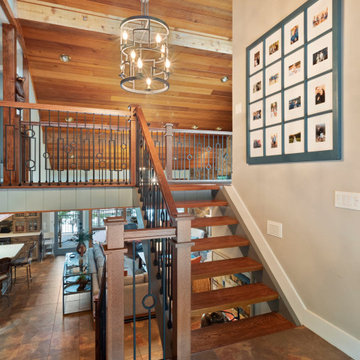
Ispirazione per un grande ingresso moderno con pareti grigie, pavimento con piastrelle in ceramica, una porta singola, una porta in legno bruno, pavimento multicolore, soffitto in legno e pareti in perlinato
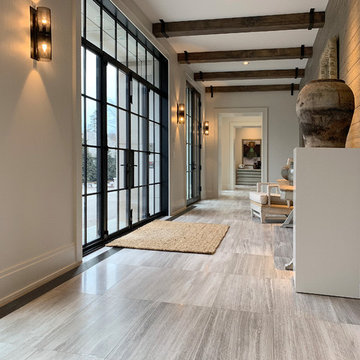
Always at the forefront of style, this Chicago Gold Coast home is no exception. Crisp lines accentuate the bold use of light and dark hues. The white cerused grey toned wood floor fortifies the contemporary impression. Floor: 7” wide-plank Vintage French Oak | Rustic Character | DutchHaus® Collection smooth surface | nano-beveled edge | color Rock | Matte Hardwax Oil. For more information please email us at: sales@signaturehardwoods.com
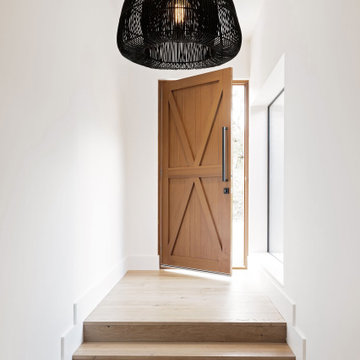
Nestled in the Adelaide Hills, 'The Modern Barn' is a reflection of it's site. Earthy, honest, and moody materials make this family home a lovely statement piece. With two wings and a central living space, this building brief was executed with maximizing views and creating multiple escapes for family members. Overlooking a north facing escarpment, the deck and pool overlook a stunning hills landscape and completes this building. reminiscent of a barn, but with all the luxuries.
227 Foto di grandi ingressi e corridoi con pareti in perlinato
5
