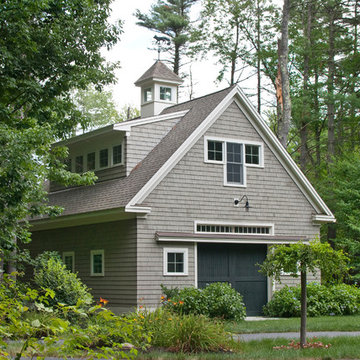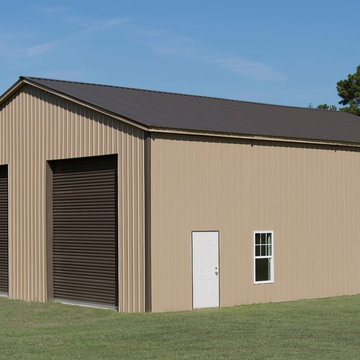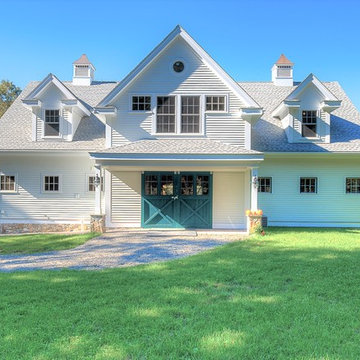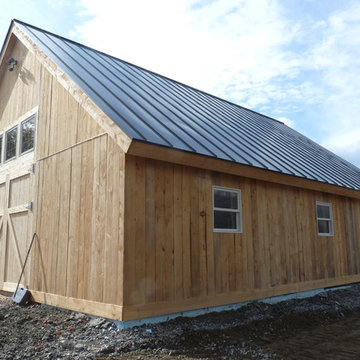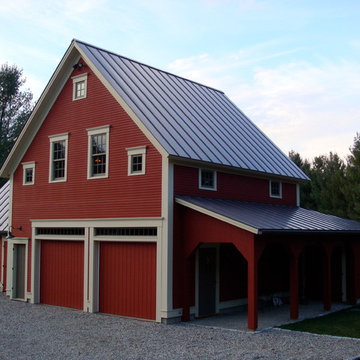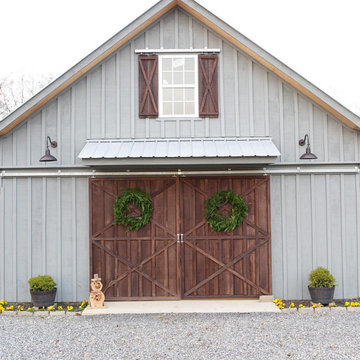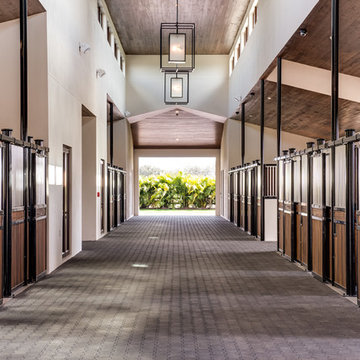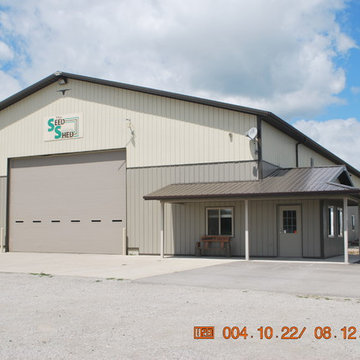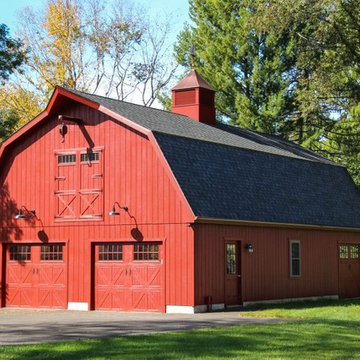459 Foto di grandi fienili
Ordina per:Popolari oggi
41 - 60 di 459 foto
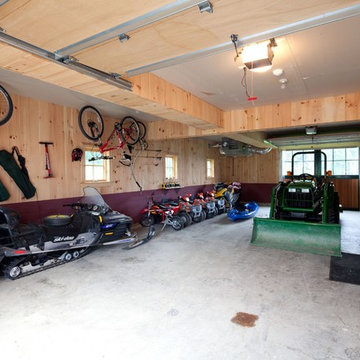
Yankee Barn Homes - the lower level of the Eaton Carriage House is used for storage.
Foto di un grande fienile chic
Foto di un grande fienile chic
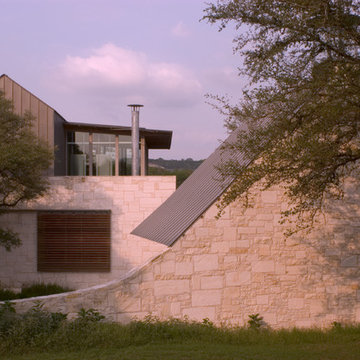
Hester + Hardaway Photographers 2006
Esempio di un grande fienile indipendente design
Esempio di un grande fienile indipendente design
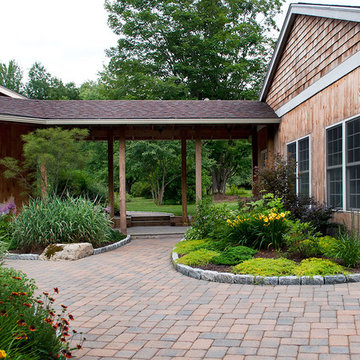
Owners of this country ranch home wanted to add a three bay carriage barn for vehicles and garden equipment. The challenge here was to provide a covered walkway between the structures that didn't cut off the view to the beautiful country garden meadow in back of the home. The solution we created was to separate the two structures, and frame the view with an open breezeway.
HAVEN design+building llc
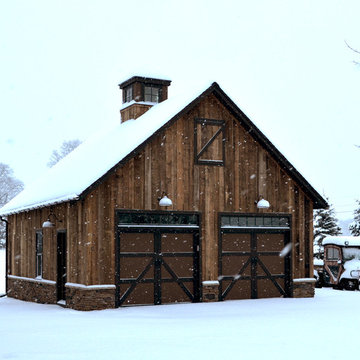
Two Car Garage with Storage loft above.
Esempio di un grande fienile indipendente country
Esempio di un grande fienile indipendente country
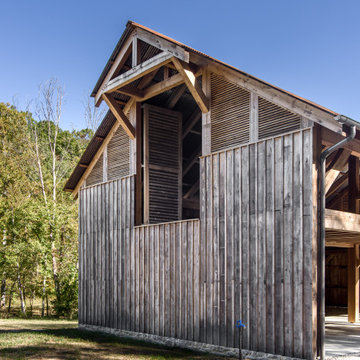
New heavy timber barn constructed of oak wood.
Photography: Studiobuell.com / Garett Buell
Ispirazione per un grande fienile indipendente rustico
Ispirazione per un grande fienile indipendente rustico
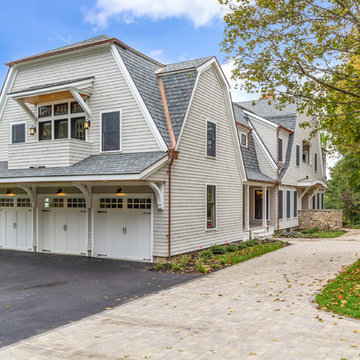
Peter Quinn Architects LLC
Photograph by Marek Biela
Foto di un grande fienile connesso tradizionale
Foto di un grande fienile connesso tradizionale
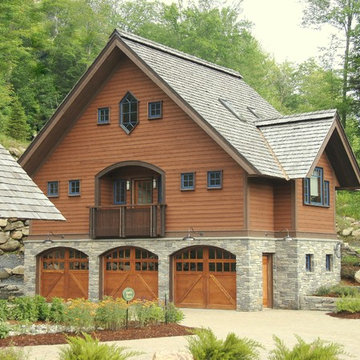
Ispirazione per un grande fienile indipendente american style
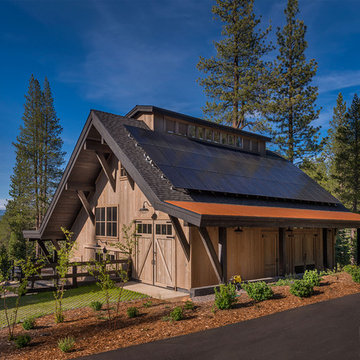
The barn is equipped with a 9.5kw array which is designed to provide most of the homes annual energy usage. The cupola on the top provides natural ventilation and light. Grass pavers allow access to the barn garage while minimizing pavement. Photographer: Vance Fox
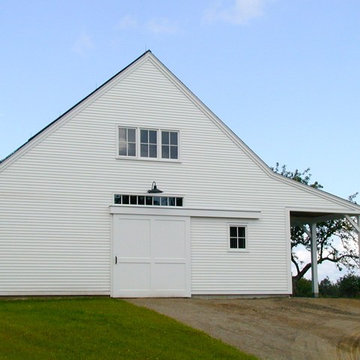
Timber frame barn houses horses on Islesboro Island off the coast of Maine. Rockport Post & Beam
Foto di un grande fienile indipendente country
Foto di un grande fienile indipendente country
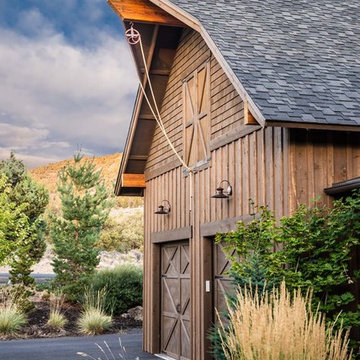
Chandler Photography
Idee per un grande fienile indipendente rustico
Idee per un grande fienile indipendente rustico
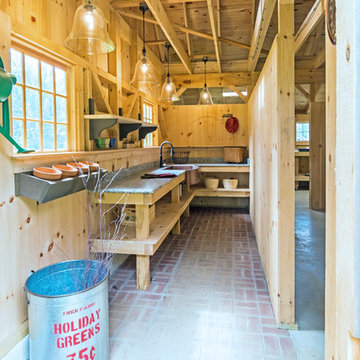
A wide open lawn provided the perfect setting for a beautiful backyard barn. The home owners, who are avid gardeners, wanted an indoor workshop and space to store supplies - and they didn’t want it to be an eyesore. During the contemplation phase, they came across a few barns designed by a company called Country Carpenters and fell in love with the charm and character of the structures. Since they had worked with us in the past, we were automatically the builder of choice!
Country Carpenters sent us the drawings and supplies, right down to the pre-cut lengths of lumber, and our carpenters put all the pieces together. In order to accommodate township rules and regulations regarding water run-off, we performed the necessary calculations and adjustments to ensure the final structure was built 6 feet shorter than indicated by the original plans.
459 Foto di grandi fienili
3
