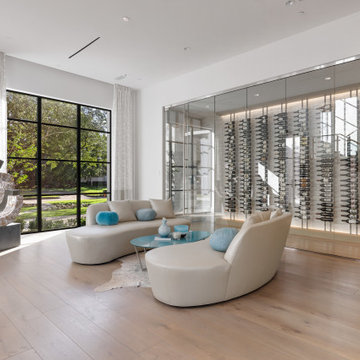5.421 Foto di grandi cantine
Filtra anche per:
Budget
Ordina per:Popolari oggi
101 - 120 di 5.421 foto
1 di 2
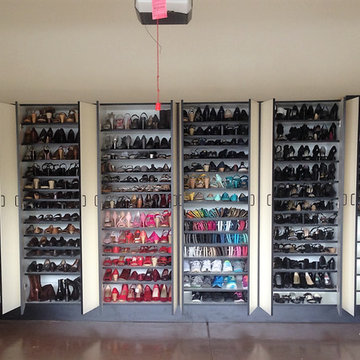
Off white garage cabinets with black trim and black handles. The adjustable shelving made it possible for our client to add as many shelves she needed at the height she needed to fit all of her shoes.
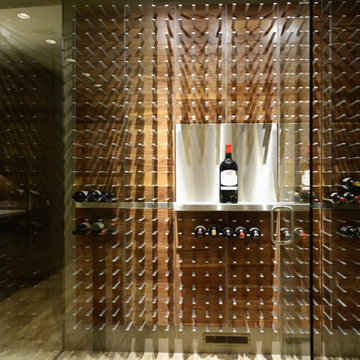
Glass enclosed temperature controlled wine cellar. Sarasota Penthouse Condominium
C-Type - Walnut Stact Premier
www.getstact.com
Ispirazione per una grande cantina minimal con parquet chiaro e rastrelliere portabottiglie
Ispirazione per una grande cantina minimal con parquet chiaro e rastrelliere portabottiglie
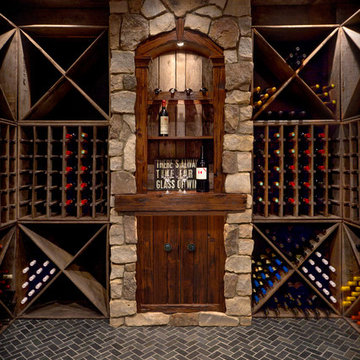
A custom designed wine cellar featuring reclaimed wood for the wine racks and ceiling paneling. The center tasting station is distressed Alder.
Zecchini Photography
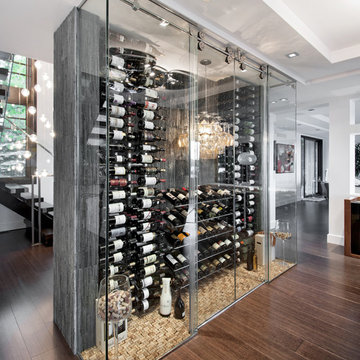
Photo Credit: Metropolis
Immagine di una grande cantina minimal con parquet scuro, portabottiglie a vista e pavimento marrone
Immagine di una grande cantina minimal con parquet scuro, portabottiglie a vista e pavimento marrone
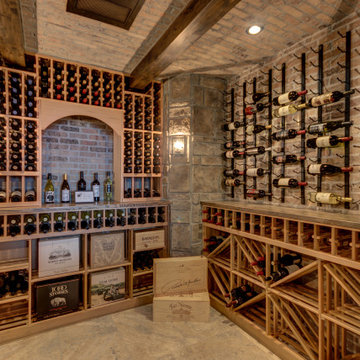
About This Project: Gracefully poised this English-inspired estate with elegant renaissance embellishments and timeless architecture. Guests are greeted by a cozy, Old Worlde atmosphere with features that include stately ceiling beams, custom paneling and columns, sophisticated moldings and a 20-foot high vaulted ceiling that extends through the great room and over the covered deck. A 16-foot high cupola overlooks the gourmet kitchen with professional-grade appliances, custom cabinetry, and amenities.
Ziman Development is a member of the Certified Luxury Builders Network.
Certified Luxury Builders is a network of leading custom home builders and luxury home and condo remodelers who create 5-Star experiences for luxury home and condo owners from New York to Los Angeles and Boston to Naples.
As a Certified Luxury Builder, Ziman Development is proud to feature photos of select projects from our members around the country to inspire you with design ideas. Please feel free to contact the specific Certified Luxury Builder with any questions or inquiries you may have about their projects. Please visit www.CLBNetwork.com for a directory of CLB members featured on Houzz and their contact information.
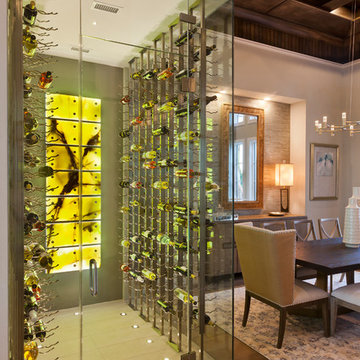
Visit The Korina 14803 Como Circle or call 941 907.8131 for additional information.
3 bedrooms | 4.5 baths | 3 car garage | 4,536 SF
The Korina is John Cannon’s new model home that is inspired by a transitional West Indies style with a contemporary influence. From the cathedral ceilings with custom stained scissor beams in the great room with neighboring pristine white on white main kitchen and chef-grade prep kitchen beyond, to the luxurious spa-like dual master bathrooms, the aesthetics of this home are the epitome of timeless elegance. Every detail is geared toward creating an upscale retreat from the hectic pace of day-to-day life. A neutral backdrop and an abundance of natural light, paired with vibrant accents of yellow, blues, greens and mixed metals shine throughout the home.
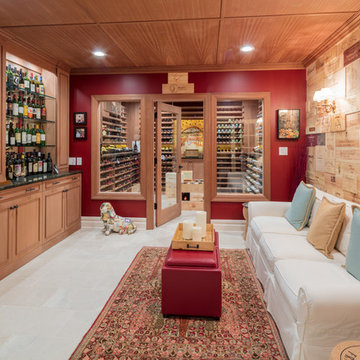
Walking in through the double entry doors, you enter into this custom designed wine tasting room. Custom cabinetry on the left wall to store liquors and other libations. There is a couch to relax with a drink and a wall of wine box ends behind. The next stop is into the temperature controlled wine cellar to pick out a bottle of wine.
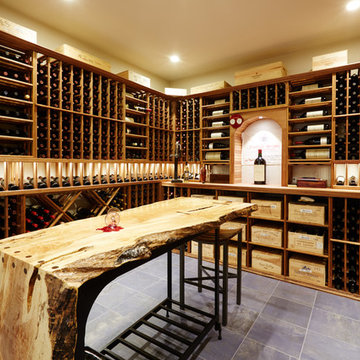
Former formal livingroom converted to a temperature controlled enclosed wine cellar. Custom maple live edge bar table with wrought iron base. Cooper Photography
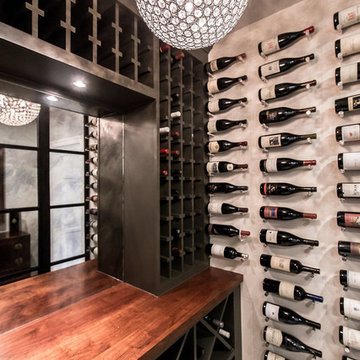
Builder: Oliver Custom Homes
Architect: Witt Architecture Office
Photographer: Casey Chapman Ross
Ispirazione per una grande cantina tradizionale con rastrelliere portabottiglie, pavimento in marmo e pavimento bianco
Ispirazione per una grande cantina tradizionale con rastrelliere portabottiglie, pavimento in marmo e pavimento bianco
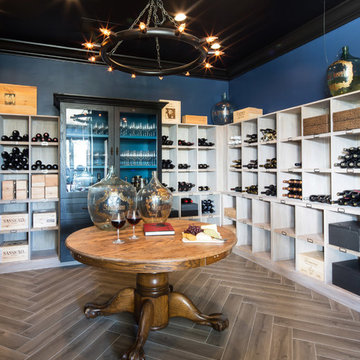
Lori Dennis Interior Design
Erika Bierman Photography
Idee per una grande cantina tradizionale con pavimento in legno massello medio, portabottiglie a vista e pavimento grigio
Idee per una grande cantina tradizionale con pavimento in legno massello medio, portabottiglie a vista e pavimento grigio
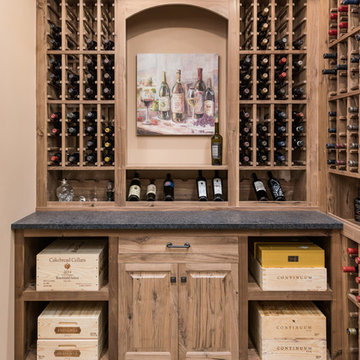
This 2 story home with a first floor Master Bedroom features a tumbled stone exterior with iron ore windows and modern tudor style accents. The Great Room features a wall of built-ins with antique glass cabinet doors that flank the fireplace and a coffered beamed ceiling. The adjacent Kitchen features a large walnut topped island which sets the tone for the gourmet kitchen. Opening off of the Kitchen, the large Screened Porch entertains year round with a radiant heated floor, stone fireplace and stained cedar ceiling. Photo credit: Picture Perfect Homes
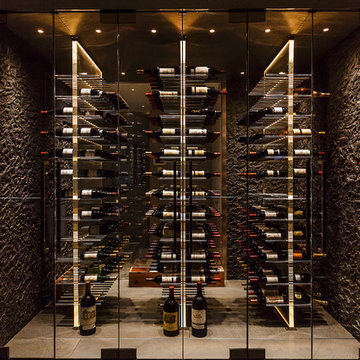
Custom wine room in NYC with acrylic panels and metal floating wine racks,led lighting, and seamless glass entry w stainless steel ceiling
Idee per una grande cantina minimal con pavimento in gres porcellanato, pavimento grigio e rastrelliere portabottiglie
Idee per una grande cantina minimal con pavimento in gres porcellanato, pavimento grigio e rastrelliere portabottiglie
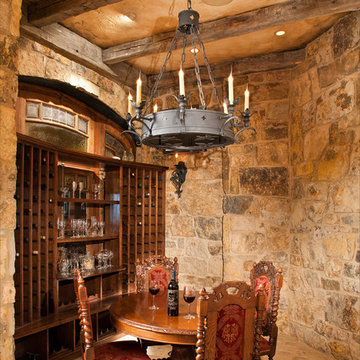
Idee per una grande cantina chic con rastrelliere portabottiglie e pavimento beige
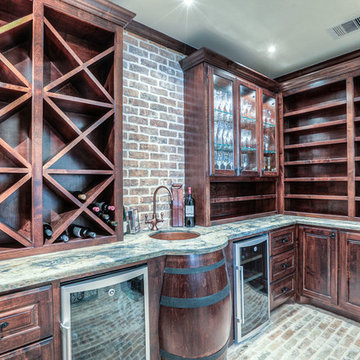
Esempio di una grande cantina classica con pavimento in mattoni e portabottiglie a scomparti romboidali
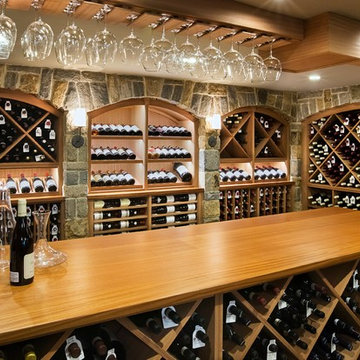
Kessick Wine Storage Systems designs and manufactures exceptional quality wine cabinetry and wine racking. Kessick is a wholesale supplier to the professional wine cellar industry, design community and the building trades. Our objective is to combine aesthetics, function, and sound building science to create the perfect wine storage environment for your client.
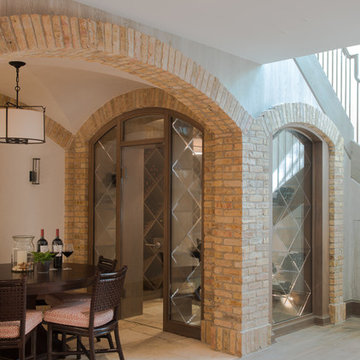
Jane Beiles
Idee per una grande cantina chic con pavimento in travertino, portabottiglie a scomparti romboidali e pavimento beige
Idee per una grande cantina chic con pavimento in travertino, portabottiglie a scomparti romboidali e pavimento beige
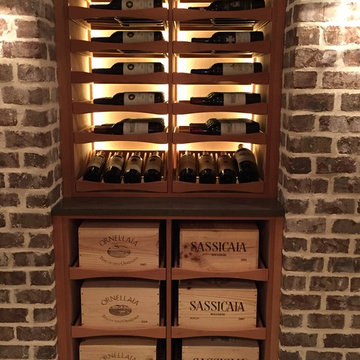
C.W.
Ispirazione per una grande cantina tradizionale con pavimento in travertino e portabottiglie a vista
Ispirazione per una grande cantina tradizionale con pavimento in travertino e portabottiglie a vista
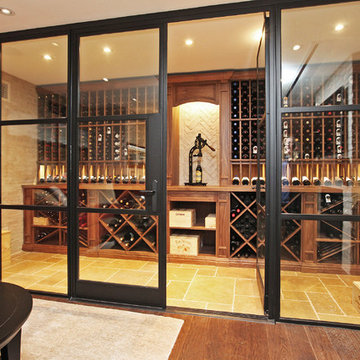
Foto di una grande cantina chic con portabottiglie a scomparti romboidali, pavimento in travertino e pavimento beige
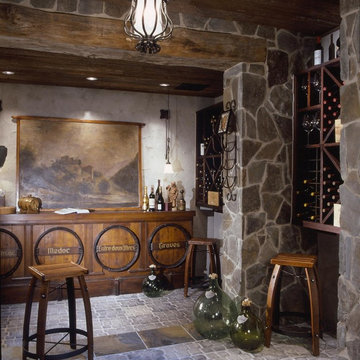
Foto di una grande cantina mediterranea con portabottiglie a scomparti romboidali, pavimento in mattoni e pavimento grigio
5.421 Foto di grandi cantine
6
