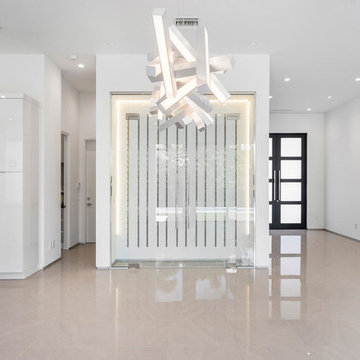561 Foto di grandi cantine con pavimento beige
Filtra anche per:
Budget
Ordina per:Popolari oggi
1 - 20 di 561 foto
1 di 3

Bourbon and wine room featuring custom hickory cabinetry, antique mirror, black handmade tile backsplash, raised paneling, and Italian paver tile.
Idee per una grande cantina country con pavimento in travertino, pavimento beige e portabottiglie a scomparti romboidali
Idee per una grande cantina country con pavimento in travertino, pavimento beige e portabottiglie a scomparti romboidali
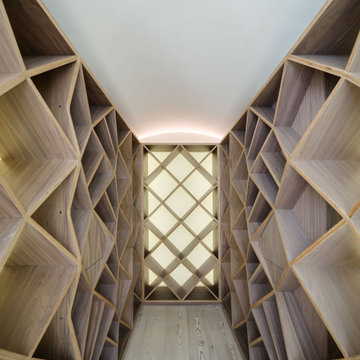
From the architect's website:
"Sophie Bates Architects and Zoe Defert Architects have recently completed a refurbishment and extension across four floors of living to a Regency-style house, adding 125sqm to the family home. The collaborative approach of the team, as noted below, was key to the success of the design.
The generous basement houses fantastic family spaces - a playroom, media room, guest room, gym and steam room that have been bought to life through crisp, contemporary detailing and creative use of light. The quality of basement design and overall site detailing was vital to the realisation of the concept on site. Linear lighting to floors and ceiling guides you past the media room through to the lower basement, which is lit by a 10m long frameless roof light.
The ground and upper floors house open plan kitchen and living spaces with views of the garden and bedrooms and bathrooms above. At the top of the house is a loft bedroom and bathroom, completing the five bedroom house. All joinery to the home
was designed and detailed by the architects. A careful, considered approach to detailing throughout creates a subtle interplay between light, material contrast and space."
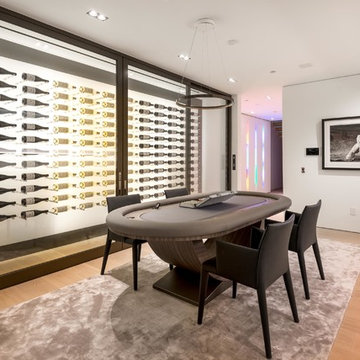
Photography by Matthew Momberger
Immagine di una grande cantina moderna con parquet chiaro, portabottiglie a vista e pavimento beige
Immagine di una grande cantina moderna con parquet chiaro, portabottiglie a vista e pavimento beige
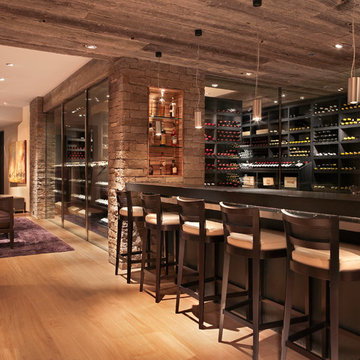
Reclaimed wood and textured stone bring warmth and character to an expansive bar and wine room
Foto di una grande cantina contemporanea con parquet chiaro, rastrelliere portabottiglie e pavimento beige
Foto di una grande cantina contemporanea con parquet chiaro, rastrelliere portabottiglie e pavimento beige
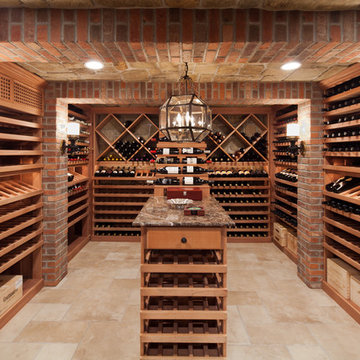
Temperature controlled wine cellar feature brick and stone walls and ceiling and custom mahogany wine racks
Immagine di una grande cantina tradizionale con pavimento in legno massello medio, portabottiglie a vista e pavimento beige
Immagine di una grande cantina tradizionale con pavimento in legno massello medio, portabottiglie a vista e pavimento beige
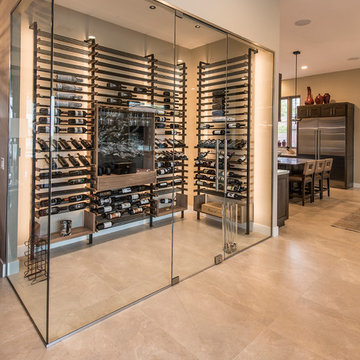
Immagine di una grande cantina contemporanea con portabottiglie a vista, pavimento beige e pavimento in gres porcellanato
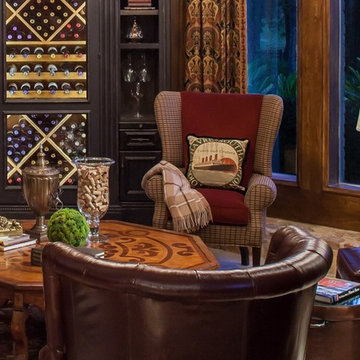
Interior lighting showcases a collection of wine stored in the custom built chilled cabinet and the flawless interior design is an invitation to all to enjoy that wine in style. the custom pullout wine racks, and cabinetry showcase the impeccable functionality with the encompassing beauty of design.
For more information about this project please visit: www.gryphonbuilders.com. Or contact Allen Griffin, President of Gryphon Builders, at 713-939-8005 cell or email him at allen@gryphonbuilders.com
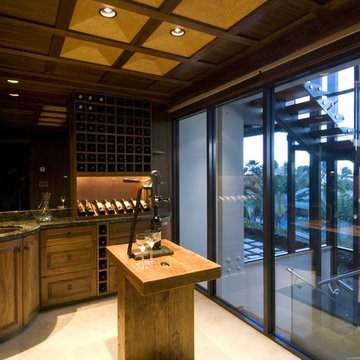
Ispirazione per una grande cantina minimalista con rastrelliere portabottiglie e pavimento beige
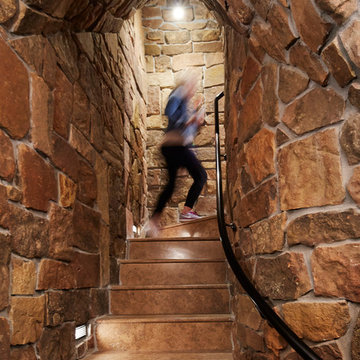
Martha O'Hara Interiors, Interior Design & Photo Styling | Corey Gaffer, Photography | Please Note: All “related,” “similar,” and “sponsored” products tagged or listed by Houzz are not actual products pictured. They have not been approved by Martha O’Hara Interiors nor any of the professionals credited. For information about our work, please contact design@oharainteriors.com.
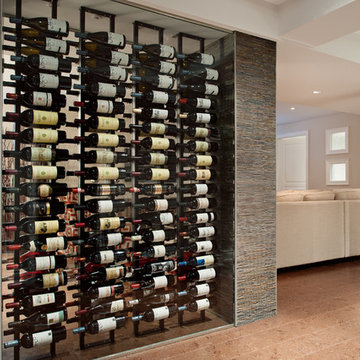
Mike Chajecki www.mikechajecki.com
Ispirazione per una grande cantina contemporanea con pavimento in sughero, portabottiglie a vista e pavimento beige
Ispirazione per una grande cantina contemporanea con pavimento in sughero, portabottiglie a vista e pavimento beige
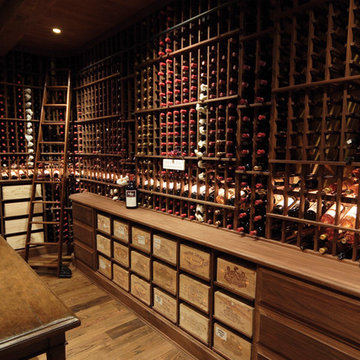
Innovative Wine Cellar Designs is the nation’s leading custom wine cellar design, build, installation and refrigeration firm.
As a wine cellar design build company, we believe in the fundamental principles of architecture, design, and functionality while also recognizing the value of the visual impact and financial investment of a quality wine cellar. By combining our experience and skill with our attention to detail and complete project management, the end result will be a state of the art, custom masterpiece. Our design consultants and sales staff are well versed in every feature that your custom wine cellar will require.
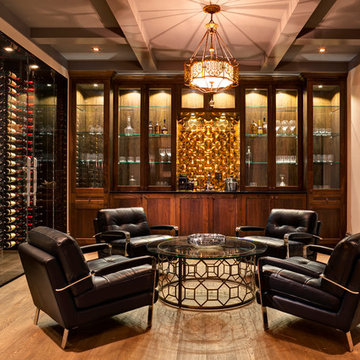
Idee per una grande cantina chic con pavimento in legno massello medio, rastrelliere portabottiglie e pavimento beige
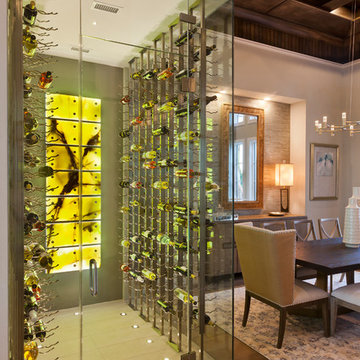
Visit The Korina 14803 Como Circle or call 941 907.8131 for additional information.
3 bedrooms | 4.5 baths | 3 car garage | 4,536 SF
The Korina is John Cannon’s new model home that is inspired by a transitional West Indies style with a contemporary influence. From the cathedral ceilings with custom stained scissor beams in the great room with neighboring pristine white on white main kitchen and chef-grade prep kitchen beyond, to the luxurious spa-like dual master bathrooms, the aesthetics of this home are the epitome of timeless elegance. Every detail is geared toward creating an upscale retreat from the hectic pace of day-to-day life. A neutral backdrop and an abundance of natural light, paired with vibrant accents of yellow, blues, greens and mixed metals shine throughout the home.
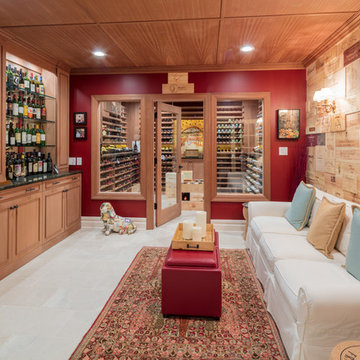
Walking in through the double entry doors, you enter into this custom designed wine tasting room. Custom cabinetry on the left wall to store liquors and other libations. There is a couch to relax with a drink and a wall of wine box ends behind. The next stop is into the temperature controlled wine cellar to pick out a bottle of wine.
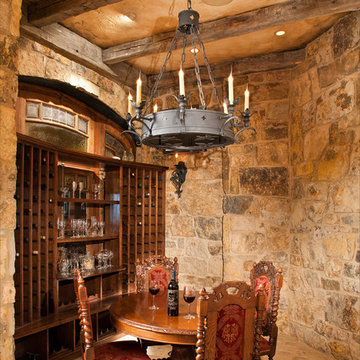
Idee per una grande cantina chic con rastrelliere portabottiglie e pavimento beige
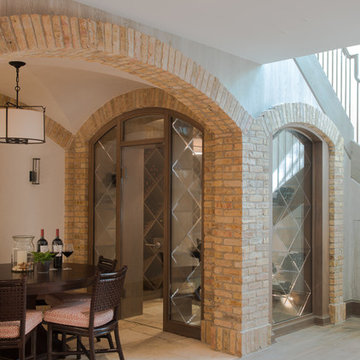
Jane Beiles
Idee per una grande cantina chic con pavimento in travertino, portabottiglie a scomparti romboidali e pavimento beige
Idee per una grande cantina chic con pavimento in travertino, portabottiglie a scomparti romboidali e pavimento beige
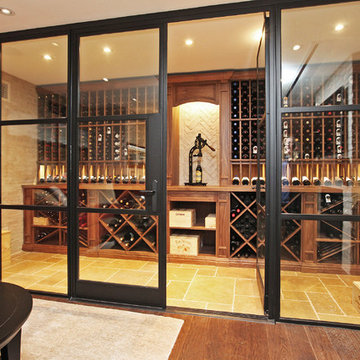
Foto di una grande cantina chic con portabottiglie a scomparti romboidali, pavimento in travertino e pavimento beige
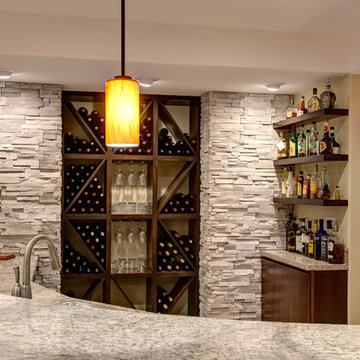
Curved bar topped with granite slab creates a large area for entertainment. Wall of shelves provides ample storage for wine and glassware. Plenty of cabinets and shelves for storage. Tray ceiling adds height in the basement. Tiling creates interesting pattern on the floor. ©Finished Basement Company
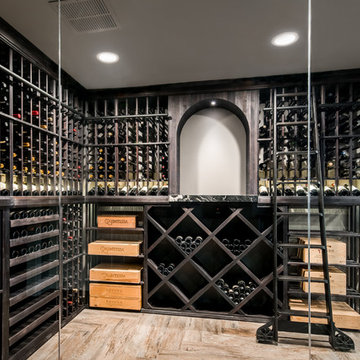
Ispirazione per una grande cantina minimalista con pavimento in legno massello medio, portabottiglie a scomparti romboidali e pavimento beige
561 Foto di grandi cantine con pavimento beige
1
