1.093 Foto di grandi cantine contemporanee
Filtra anche per:
Budget
Ordina per:Popolari oggi
161 - 180 di 1.093 foto
1 di 3
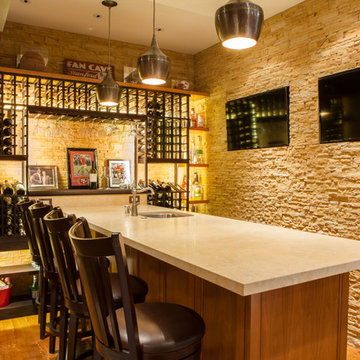
Basement wet bar with beach wood cabinets, stone veneer, wine rack with LED tape lights, and integrated AV system.
Build: EBCON Corporation
Design: Inna Quoshek - IQ Interiors
Photography: Kelly Huang w/Studio Kelley
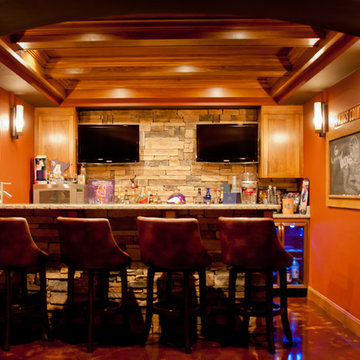
http://www.greatnorthernbuildersllc.com/
Foto di una grande cantina design con moquette, portabottiglie a vista e pavimento beige
Foto di una grande cantina design con moquette, portabottiglie a vista e pavimento beige
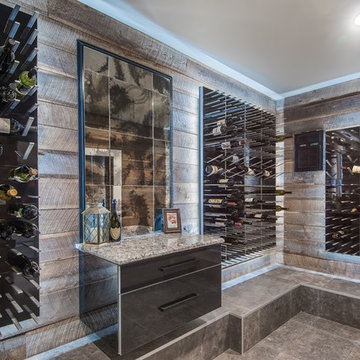
Immagine di una grande cantina minimal con pavimento in ardesia, portabottiglie a vista e pavimento marrone
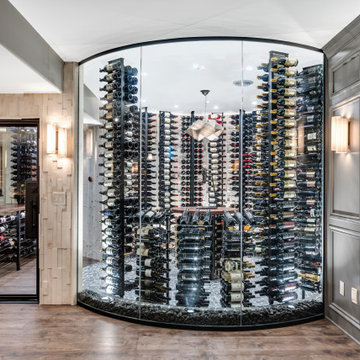
A slick designed wine cellar, with all the bells and whistles. This epic storage room features floor-to-ceiling columns of VintageView's W Series wine racks, a tasting table, viewing lines from the outside, and a clever use of the Evolution Wine Wall collection.
Design by Dave Fox Design
Photos by Danielle Kravec/Live Laugh Photograph
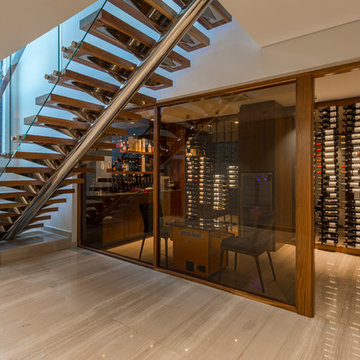
Immagine di una grande cantina minimal con pavimento in gres porcellanato e portabottiglie a vista
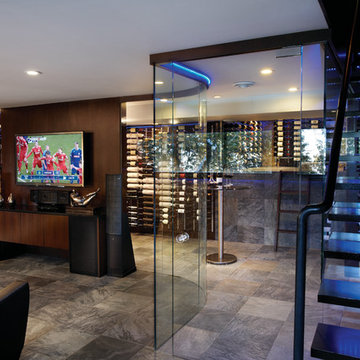
Idee per una grande cantina minimal con pavimento con piastrelle in ceramica e rastrelliere portabottiglie
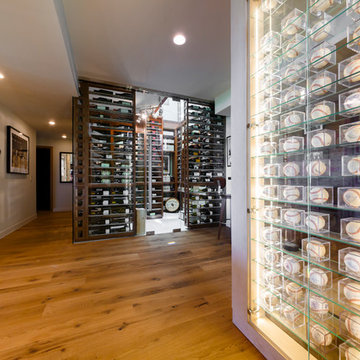
Custom Long Island NY modern wine room with stainless steel and mahogany wine racks,seamless glass,Glass ceiling, and climate controlled room.
Foto di una grande cantina design con pavimento in marmo e portabottiglie a vista
Foto di una grande cantina design con pavimento in marmo e portabottiglie a vista
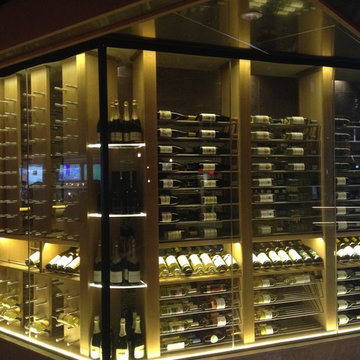
Foto di una grande cantina minimal con parquet chiaro e portabottiglie a vista
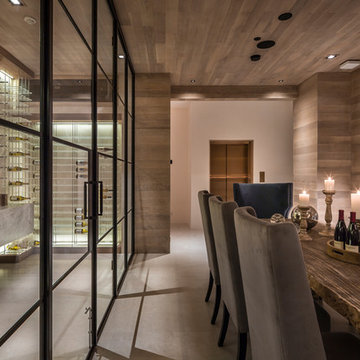
Photo by Michele Wilson
Esempio di una grande cantina minimal con rastrelliere portabottiglie e pavimento beige
Esempio di una grande cantina minimal con rastrelliere portabottiglie e pavimento beige
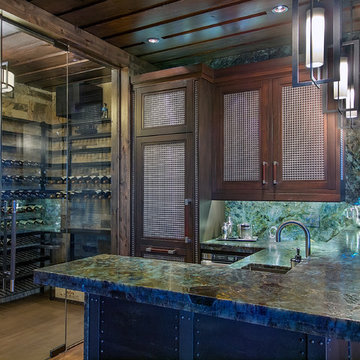
A luxurious and well-appointed house an a ridge high in Avon's Wildridge neighborhood with incredible views to Beaver Creek resort and the New York Mountain Range.
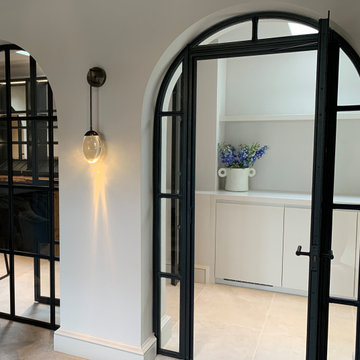
Beautifully bespoke wine room by Janey Butler Interiors featuring black custom made joinery with antique mirror, rare wood waney edge shelf detailing, leather and metal bar stools, bronze pendant lighting and arched crittalll style interior doors.
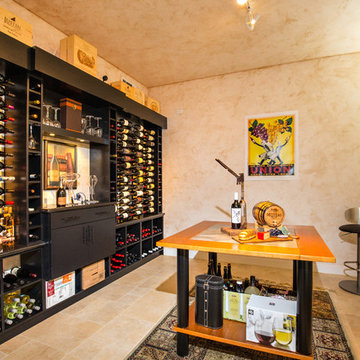
This unique custom wine cellar was installed in the La Costa / San Elijo Hills area in San Diego. Offset a few miles from the beach, this gorgeous area has the advantage of a constant sea breeze, keeping the surrounding microclimate some ten plus degrees cooler than just over the hill a bit further inland.
This sleek and contemporary looking furniture piece, nestled up against the far wall within the temperature and humidity controlled wine room, acts as the main focus within the space. This style of racking fitted into the wine cabinet is the vintage view wall series. The wine cabinet also includes space for grouped bottles as well as wine case storage.
The client's idea for the space was to have a gorgeous showpiece wall of wines, coupled with a small and intimate area to enjoy the bottles with friends.
The small open space centered between the racking in this large wine cellar can also be utilized as a perfect spot to decant wine.
The label forward design of this contemporary wine racking system is becoming the hottest new trend in wine storage design!
Vintage Cellars has built gorgeous custom wine cellars and wine storage rooms across the United States and World for over 25 years. We are your go-to business for anything wine cellar and wine storage related! Whether you're interested in a wine closet, wine racking, custom wine racks, a custom wine cellar door, or a cooling system for your existing space, Vintage Cellars has you covered!
We carry all kinds of wine cellar cooling and refrigeration systems, incuding: Breezaire, CellarCool, WhisperKool, Wine Guardian, CellarPro and Commercial systems.
We also carry many types of Wine Refrigerators, Wine Cabinets, and wine racking types, including La Cache, Marvel, N'Finity, Transtherm, Vinotheque, Vintage Series, Credenza, Walk in wine rooms, Climadiff, Riedel, Fontenay, and VintageView.
Vintage Cellars also does work in many styles, including Contemporary and Modern, Rustic, Farmhouse, Traditional, Craftsman, Industrial, Mediterranean, Mid-Century, Industrial and Eclectic.
Some locations we cover often include: San Diego, Rancho Santa Fe, Corona Del Mar, Del Mar, La Jolla, Newport Beach, Newport Coast, Huntington Beach, Del Mar, Solana Beach, Carlsbad, Orange County, Beverly Hills, Malibu, Pacific Palisades, Santa Monica, Bel Air, Los Angeles, Encinitas, Cardiff, Coronado, Manhattan Beach, Palos Verdes, San Marino, Ladera Heights, Santa Monica, Brentwood, Westwood, Hancock Park, Laguna Beach, Crystal Cove, Laguna Niguel, Torrey Pines, Thousand Oaks, Coto De Caza, Coronado Island, San Francisco, Danville, Walnut Creek, Marin, Tiburon, Hillsborough, Berkeley, Oakland, Napa, Sonoma, Agoura Hills, Hollywood Hills, Laurel Canyon, Sausalito, Mill Valley, San Rafael, Piedmont, Paso Robles, Carmel, Pebble Beach
Contact Vintage Cellars today with any of your Wine Cellar needs!
(800) 876-8789
Vintage Cellars
904 Rancheros Drive
San Marcos, California 92069
(800) 876-8789
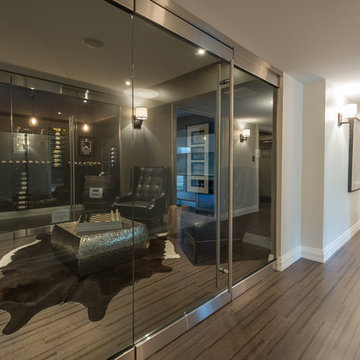
Ispirazione per una grande cantina minimal con pavimento in sughero, portabottiglie a vista e pavimento marrone
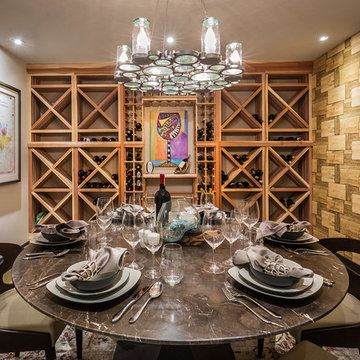
Marona Photography
Ispirazione per una grande cantina minimal con pavimento in cemento e rastrelliere portabottiglie
Ispirazione per una grande cantina minimal con pavimento in cemento e rastrelliere portabottiglie
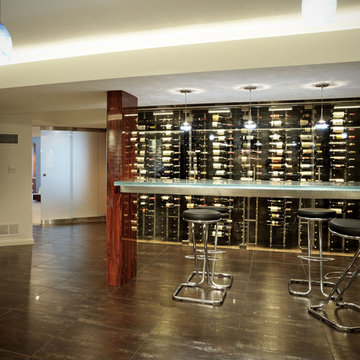
Fred Lassmann
Esempio di una grande cantina minimal con pavimento in vinile, portabottiglie a vista e pavimento nero
Esempio di una grande cantina minimal con pavimento in vinile, portabottiglie a vista e pavimento nero
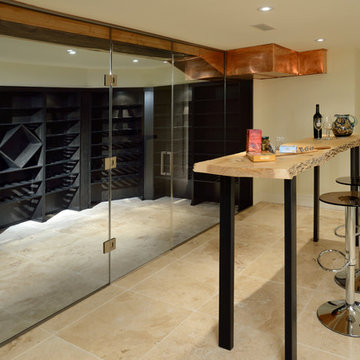
Larry Arnal
Immagine di una grande cantina design con pavimento in travertino e rastrelliere portabottiglie
Immagine di una grande cantina design con pavimento in travertino e rastrelliere portabottiglie
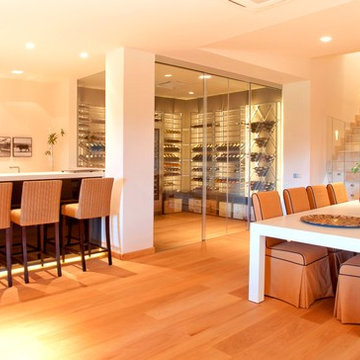
by DC
Immagine di una grande cantina design con portabottiglie a vista, parquet chiaro e pavimento marrone
Immagine di una grande cantina design con portabottiglie a vista, parquet chiaro e pavimento marrone
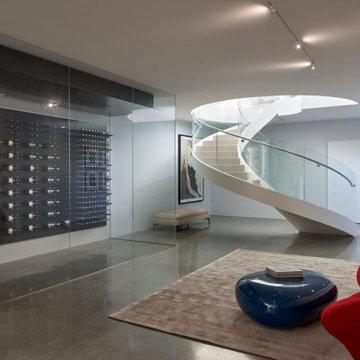
The Atherton House is a family compound for a professional couple in the tech industry, and their two teenage children. After living in Singapore, then Hong Kong, and building homes there, they looked forward to continuing their search for a new place to start a life and set down roots.
The site is located on Atherton Avenue on a flat, 1 acre lot. The neighboring lots are of a similar size, and are filled with mature planting and gardens. The brief on this site was to create a house that would comfortably accommodate the busy lives of each of the family members, as well as provide opportunities for wonder and awe. Views on the site are internal. Our goal was to create an indoor- outdoor home that embraced the benign California climate.
The building was conceived as a classic “H” plan with two wings attached by a double height entertaining space. The “H” shape allows for alcoves of the yard to be embraced by the mass of the building, creating different types of exterior space. The two wings of the home provide some sense of enclosure and privacy along the side property lines. The south wing contains three bedroom suites at the second level, as well as laundry. At the first level there is a guest suite facing east, powder room and a Library facing west.
The north wing is entirely given over to the Primary suite at the top level, including the main bedroom, dressing and bathroom. The bedroom opens out to a roof terrace to the west, overlooking a pool and courtyard below. At the ground floor, the north wing contains the family room, kitchen and dining room. The family room and dining room each have pocketing sliding glass doors that dissolve the boundary between inside and outside.
Connecting the wings is a double high living space meant to be comfortable, delightful and awe-inspiring. A custom fabricated two story circular stair of steel and glass connects the upper level to the main level, and down to the basement “lounge” below. An acrylic and steel bridge begins near one end of the stair landing and flies 40 feet to the children’s bedroom wing. People going about their day moving through the stair and bridge become both observed and observer.
The front (EAST) wall is the all important receiving place for guests and family alike. There the interplay between yin and yang, weathering steel and the mature olive tree, empower the entrance. Most other materials are white and pure.
The mechanical systems are efficiently combined hydronic heating and cooling, with no forced air required.
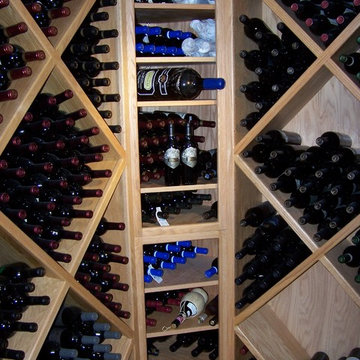
Denver’s Custom Cabinetry Wood Shop
Contact: Michael Burns
Location: Denver, CO 80216
Esempio di una grande cantina contemporanea con parquet scuro e portabottiglie a scomparti romboidali
Esempio di una grande cantina contemporanea con parquet scuro e portabottiglie a scomparti romboidali
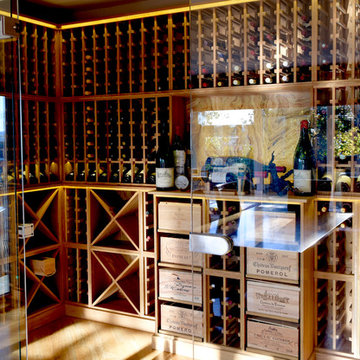
Large wine room for a private home in Wirral, UK. The room is filled with a combination of individual bottle racking, display racks, storage cubes, work surfaces and slide out shelves for case racks, all of which are made from solid oak. The wine cellar in total can store over 900 bottles.
1.093 Foto di grandi cantine contemporanee
9