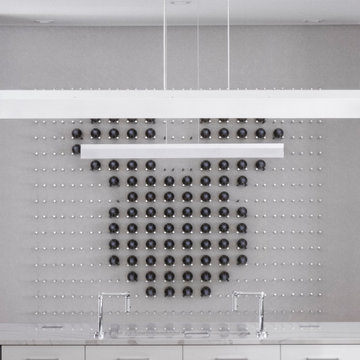112 Foto di grandi cantine bianche
Filtra anche per:
Budget
Ordina per:Popolari oggi
101 - 112 di 112 foto
1 di 3
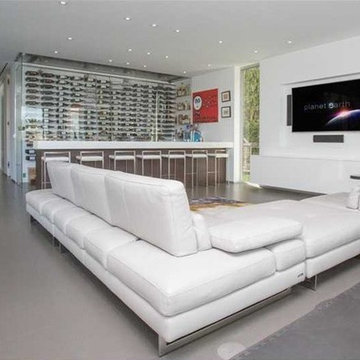
The exclusive north bay road is home to some of Miami beaches most amazing homes. This home is no exception. We built a custom glass wine room behind their bar utilizing acrylic white wall panels along with a stainless steel peg system to create a floating bottle effect.
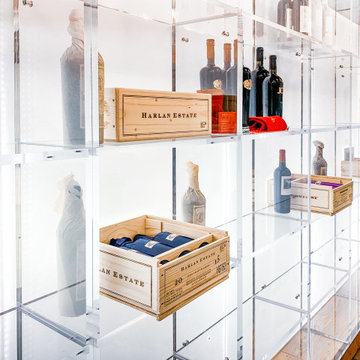
Architectural Plastics was contracted by Jean-Charles Boisset, the new owner of the historic Oakville Grocery, to turn a walk-in freezer into a light and airy wine cellar. The goal was to create a modern wine cellar that kept some of the industrial feel of the freezer.
The ceiling and one wall of the cellar were left with the original patinated metal lining of the freezer. Industrial ceiling lights were added as an aesthetic accompaniment to the exposed metal. The original flooring was also left in place.
Reclaimed wood toe kicks were added to bring in some warmth and tie in with the external wood-framed windows of the room.
Architectural Plastics then clad one wall in floor to ceiling LED panels with a 5000K color temperature to brighten the space up. The LED panels are a great compliment to Architectural Plastics' clear acrylic wine rack line because they make the racks glow and almost vanish.
Some additional white acrylic panels were added to hide the remaining metal walls of the cellar and act as signage for the store.
Several acrylic wine racks were then designed, made and installed by Architectural Plastics. This stunning space is an excellent example of the versatility of clear acrylic to blend with any design aesthetic.
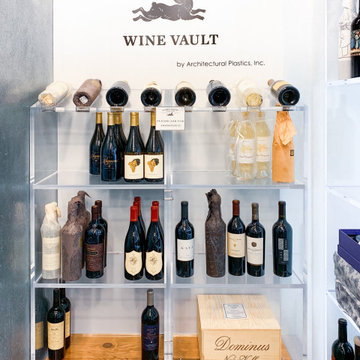
Architectural Plastics was contracted by Jean-Charles Boisset, the new owner of the historic Oakville Grocery, to turn a walk-in freezer into a light and airy wine cellar. The goal was to create a modern wine cellar that kept some of the industrial feel of the freezer.
The ceiling and one wall of the cellar were left with the original patinated metal lining of the freezer. Industrial ceiling lights were added as an aesthetic accompaniment to the exposed metal. The original flooring was also left in place.
Reclaimed wood toe kicks were added to bring in some warmth and tie in with the external wood-framed windows of the room.
Architectural Plastics then clad one wall in floor to ceiling LED panels with a 5000K color temperature to brighten the space up. The LED panels are a great compliment to Architectural Plastics' clear acrylic wine rack line because they make the racks glow and almost vanish.
Some additional white acrylic panels were added to hide the remaining metal walls of the cellar and act as signage for the store.
Several acrylic wine racks were then designed, made and installed by Architectural Plastics. This stunning space is an excellent example of the versatility of clear acrylic to blend with any design aesthetic.
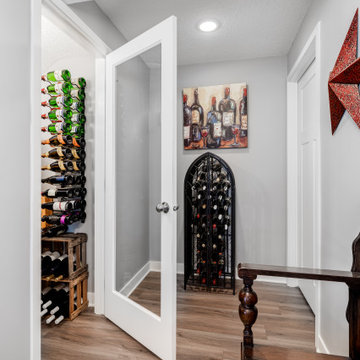
When an old neighbor referred us to a new construction home built in my old stomping grounds I was excited. First, close to home. Second, it was the EXACT same floor plan as the last house I built.
We had a local contractor, Curt Schmitz sign on to do the construction and went to work on the layout and addressing their wants, needs, and wishes for the space.
Since they had a fireplace upstairs they did not want one in the basement. This gave us the opportunity for a whole wall of built-ins with Smart Source for major storage and display. We also did a bar area that turned out perfectly. The space also had a space room we dedicated to a workout space with a barn door.
We did luxury vinyl plank throughout, even in the bathroom, which we have been doing increasingly.
Photographer- Holden Photos
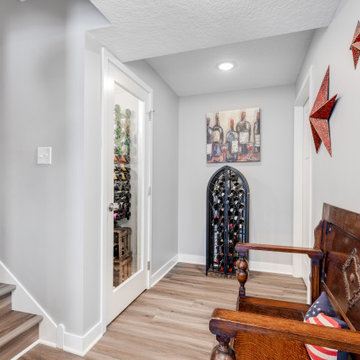
When an old neighbor referred us to a new construction home built in my old stomping grounds I was excited. First, close to home. Second it was the EXACT same floor plan as the last house I built.
We had a local contractor, Curt Schmitz sign on to do the construction and went to work on layout and addressing their wants, needs, and wishes for the space.
Since they had a fireplace upstairs they did not want one int he basement. This gave us the opportunity for a whole wall of built-ins with Smart Source for major storage and display. We also did a bar area that turned out perfectly. The space also had a space room we dedicated to working out space with a barn door.
We did luxury vinyl plank throughout, even in the bathroom, which we have been doing increasingly.
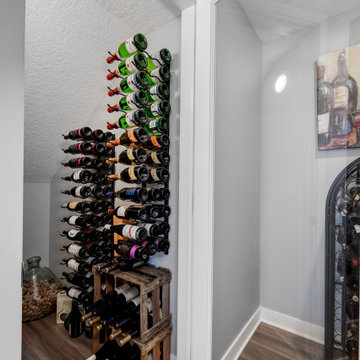
When an old neighbor referred us to a new construction home built in my old stomping grounds I was excited. First, close to home. Second it was the EXACT same floor plan as the last house I built.
We had a local contractor, Curt Schmitz sign on to do the construction and went to work on layout and addressing their wants, needs, and wishes for the space.
Since they had a fireplace upstairs they did not want one int he basement. This gave us the opportunity for a whole wall of built-ins with Smart Source for major storage and display. We also did a bar area that turned out perfectly. The space also had a space room we dedicated to working out space with a barn door.
We did luxury vinyl plank throughout, even in the bathroom, which we have been doing increasingly.
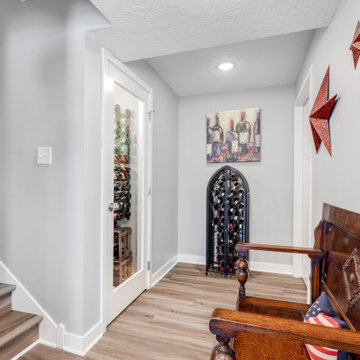
When an old neighbor referred us to a new construction home built in my old stomping grounds I was excited. First, close to home. Second it was the EXACT same floor plan as the last house I built.
We had a local contractor, Curt Schmitz sign on to do the construction and went to work on layout and addressing their wants, needs, and wishes for the space.
Since they had a fireplace upstairs they did not want one int he basement. This gave us the opportunity for a whole wall of built-ins with Smart Source for major storage and display. We also did a bar area that turned out perfectly. The space also had a space room we dedicated to a work out space with barn door.
We did luxury vinyl plank throughout, even in the bathroom, which we have been doing increasingly.
Photographer- Holden Photos
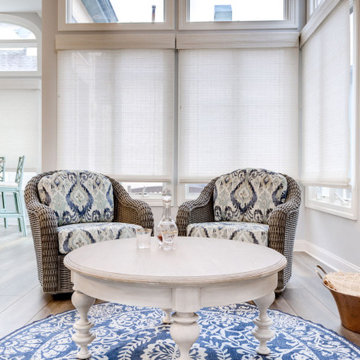
Immagine di una grande cantina stile marino con pavimento in vinile, portabottiglie a vista e pavimento beige
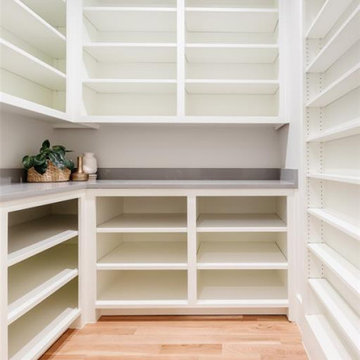
Idee per una grande cantina country con parquet chiaro, portabottiglie a vista e pavimento beige
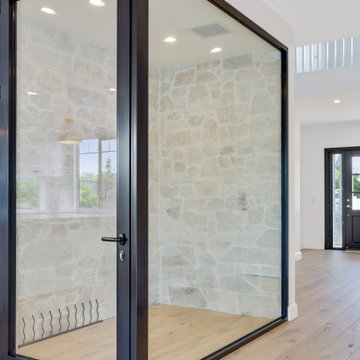
Esempio di una grande cantina costiera con parquet chiaro, rastrelliere portabottiglie e pavimento marrone
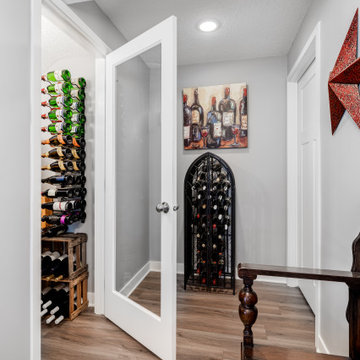
When an old neighbor referred us to a new construction home built in my old stomping grounds I was excited. First, close to home. Second it was the EXACT same floor plan as the last house I built.
We had a local contractor, Curt Schmitz sign on to do the construction and went to work on layout and addressing their wants, needs, and wishes for the space.
Since they had a fireplace upstairs they did not want one int he basement. This gave us the opportunity for a whole wall of built-ins with Smart Source for major storage and display. We also did a bar area that turned out perfectly. The space also had a space room we dedicated to working out space with a barn door.
We did luxury vinyl plank throughout, even in the bathroom, which we have been doing increasingly.
112 Foto di grandi cantine bianche
6
