4.521 Foto di grandi angoli bar
Filtra anche per:
Budget
Ordina per:Popolari oggi
161 - 180 di 4.521 foto
1 di 3

Ispirazione per un grande angolo bar con lavandino costiero con ante bianche, top in legno, paraspruzzi bianco, paraspruzzi con piastrelle in ceramica, lavello sottopiano, ante di vetro e top marrone
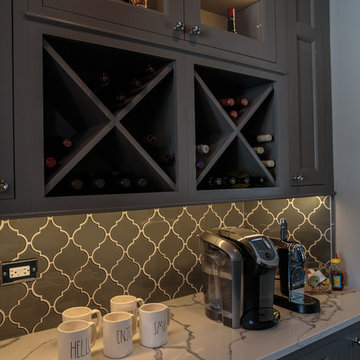
Immagine di un grande angolo bar classico con lavello sottopiano, ante in stile shaker, ante grigie, top in marmo, paraspruzzi grigio, paraspruzzi con piastrelle di vetro e parquet scuro

Idee per un grande bancone bar classico con lavello sottopiano, pavimento con piastrelle in ceramica, ante con riquadro incassato, ante in legno scuro, top in granito, paraspruzzi grigio, paraspruzzi a specchio e pavimento rosso

Mike Ortega
Idee per un grande angolo bar con lavandino classico con lavello sottopiano, ante in stile shaker, ante in legno chiaro, top in cemento, paraspruzzi grigio, paraspruzzi in lastra di pietra e pavimento in travertino
Idee per un grande angolo bar con lavandino classico con lavello sottopiano, ante in stile shaker, ante in legno chiaro, top in cemento, paraspruzzi grigio, paraspruzzi in lastra di pietra e pavimento in travertino

Custom bar with walnut cabinetry and a waterfall edged, hand fabricated, counter top of end grain wood with brass infused strips.
Foto di un grande bancone bar contemporaneo con nessun'anta, ante in legno bruno, pavimento in legno massello medio, top in legno, paraspruzzi marrone, paraspruzzi in legno e pavimento marrone
Foto di un grande bancone bar contemporaneo con nessun'anta, ante in legno bruno, pavimento in legno massello medio, top in legno, paraspruzzi marrone, paraspruzzi in legno e pavimento marrone
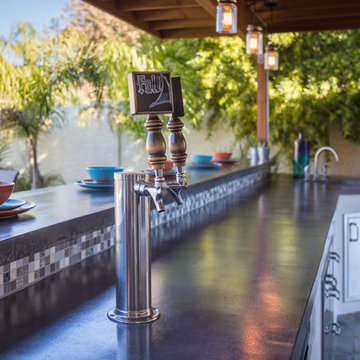
Outdoor Kitchen designed and built by Hochuli Design and Remodeling Team to accommodate a family who enjoys spending most of their time outdoors
Photos by: Ryan Wilson
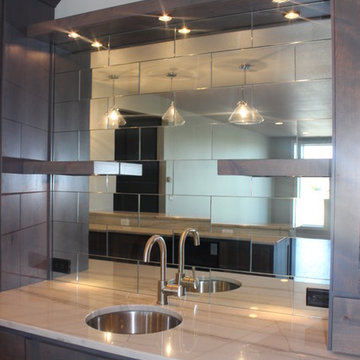
Esempio di un grande bancone bar contemporaneo con lavello sottopiano, ante in stile shaker, ante in legno bruno, top in quarzo composito, paraspruzzi a specchio e parquet scuro
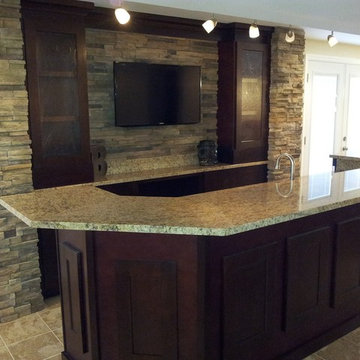
Basement bar with granite top Java Mocha cabinets
Lily Otte
Ispirazione per un grande angolo bar tradizionale con top in granito, paraspruzzi multicolore, paraspruzzi con piastrelle in pietra, pavimento con piastrelle in ceramica e pavimento beige
Ispirazione per un grande angolo bar tradizionale con top in granito, paraspruzzi multicolore, paraspruzzi con piastrelle in pietra, pavimento con piastrelle in ceramica e pavimento beige

A great wet bar....and beverage fridge, wine storage for the special wine o clock hour. The glass doors show off your special glassware.
Idee per un grande angolo bar tradizionale con lavello sottopiano, ante con riquadro incassato, ante in legno bruno, top in granito, paraspruzzi beige, paraspruzzi con piastrelle in pietra e pavimento in legno massello medio
Idee per un grande angolo bar tradizionale con lavello sottopiano, ante con riquadro incassato, ante in legno bruno, top in granito, paraspruzzi beige, paraspruzzi con piastrelle in pietra e pavimento in legno massello medio

Idee per un grande bancone bar con lavello sottopiano, ante con riquadro incassato, ante in legno chiaro, top in granito, paraspruzzi nero, paraspruzzi con piastrelle in ceramica, parquet chiaro, pavimento marrone e top nero
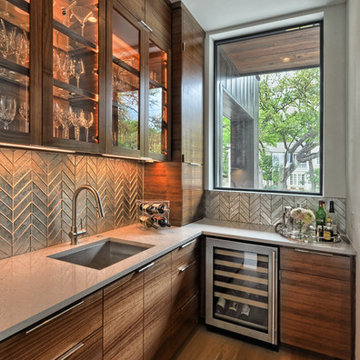
Ispirazione per un grande angolo bar con lavandino minimal con lavello sottopiano, top in quarzo composito, paraspruzzi con piastrelle di metallo, pavimento marrone, ante di vetro, ante in legno scuro e pavimento in legno massello medio

This home bars sits in a large dining space. The bar and lounge seating makes this area perfect for entertaining. The moody color palate works perfectly to set the stage for a delightful evening in.

Bespoke marble top bar with dark blue finish, fluted glass, brass uprights to mirrored shelving, the bar has a mini fridge and sink for easy access
Ispirazione per un grande angolo bar con lavandino minimal con lavello da incasso, ante lisce, ante blu, top in marmo, paraspruzzi beige, paraspruzzi in marmo, moquette, pavimento grigio e top beige
Ispirazione per un grande angolo bar con lavandino minimal con lavello da incasso, ante lisce, ante blu, top in marmo, paraspruzzi beige, paraspruzzi in marmo, moquette, pavimento grigio e top beige

The butler pantry allows small appliances to be kept plugged in and on the granite countertop. The drawers contain baking supplies for easy access to the mixer. A metal mesh front drawer keeps onions and potatoes. Also, a dedicated beverage fridge for the main floor of the house.

Embarking on the design journey of Wabi Sabi Refuge, I immersed myself in the profound quest for tranquility and harmony. This project became a testament to the pursuit of a tranquil haven that stirs a deep sense of calm within. Guided by the essence of wabi-sabi, my intention was to curate Wabi Sabi Refuge as a sacred space that nurtures an ethereal atmosphere, summoning a sincere connection with the surrounding world. Deliberate choices of muted hues and minimalist elements foster an environment of uncluttered serenity, encouraging introspection and contemplation. Embracing the innate imperfections and distinctive qualities of the carefully selected materials and objects added an exquisite touch of organic allure, instilling an authentic reverence for the beauty inherent in nature's creations. Wabi Sabi Refuge serves as a sanctuary, an evocative invitation for visitors to embrace the sublime simplicity, find solace in the imperfect, and uncover the profound and tranquil beauty that wabi-sabi unveils.

Since this home is on a lakefront, we wanted to keep the theme going throughout this space! We did two-tone cabinetry for this wet bar and incorporated earthy elements with the leather barstools and a marble chevron backsplash.
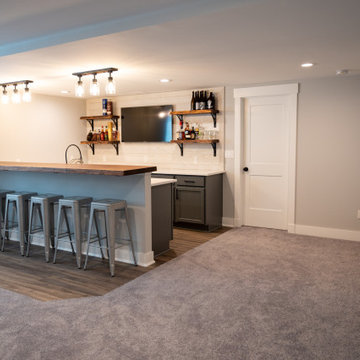
Immagine di un grande angolo bar con lavandino chic con lavello sottopiano, top in quarzite, paraspruzzi bianco, paraspruzzi in legno e top bianco
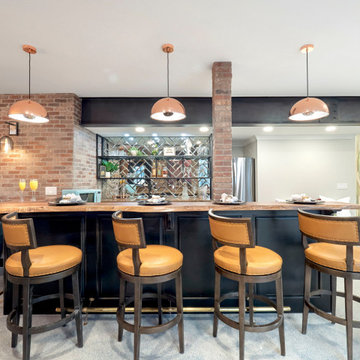
Home Bar Area
Esempio di un grande bancone bar boho chic con lavello sottopiano, ante con riquadro incassato, ante nere, top in legno, paraspruzzi a specchio, pavimento in cemento, pavimento grigio e top marrone
Esempio di un grande bancone bar boho chic con lavello sottopiano, ante con riquadro incassato, ante nere, top in legno, paraspruzzi a specchio, pavimento in cemento, pavimento grigio e top marrone

Idee per un grande angolo bar design con ante nere, top in marmo, paraspruzzi grigio, paraspruzzi in marmo, pavimento in cemento, pavimento grigio e top grigio

Inspired by the iconic American farmhouse, this transitional home blends a modern sense of space and living with traditional form and materials. Details are streamlined and modernized, while the overall form echoes American nastolgia. Past the expansive and welcoming front patio, one enters through the element of glass tying together the two main brick masses.
The airiness of the entry glass wall is carried throughout the home with vaulted ceilings, generous views to the outside and an open tread stair with a metal rail system. The modern openness is balanced by the traditional warmth of interior details, including fireplaces, wood ceiling beams and transitional light fixtures, and the restrained proportion of windows.
The home takes advantage of the Colorado sun by maximizing the southern light into the family spaces and Master Bedroom, orienting the Kitchen, Great Room and informal dining around the outdoor living space through views and multi-slide doors, the formal Dining Room spills out to the front patio through a wall of French doors, and the 2nd floor is dominated by a glass wall to the front and a balcony to the rear.
As a home for the modern family, it seeks to balance expansive gathering spaces throughout all three levels, both indoors and out, while also providing quiet respites such as the 5-piece Master Suite flooded with southern light, the 2nd floor Reading Nook overlooking the street, nestled between the Master and secondary bedrooms, and the Home Office projecting out into the private rear yard. This home promises to flex with the family looking to entertain or stay in for a quiet evening.
4.521 Foto di grandi angoli bar
9