6.855 Foto di grandi angoli bar
Filtra anche per:
Budget
Ordina per:Popolari oggi
61 - 80 di 6.855 foto
1 di 3
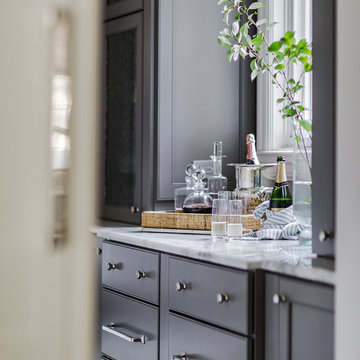
Joe Kwon Photography
Idee per un grande angolo bar con lavandino tradizionale con ante grigie, top in quarzite e ante in stile shaker
Idee per un grande angolo bar con lavandino tradizionale con ante grigie, top in quarzite e ante in stile shaker
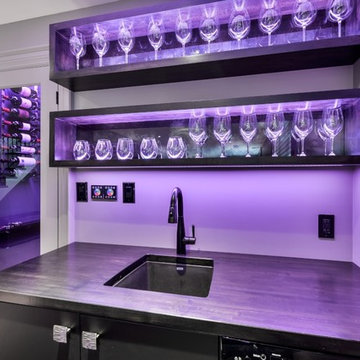
Modern wet bar in basement with walk in wine cellar. Stainless steel bar front panels with embossed tree bark design. Matte black faucet, sink and foot rail. Floating box shelves with antique mirror backing. Appliances are beverage cooler, wine cooler and slim dishwasher. Multi color LED lights under counter front and back, in shelves and in wine cellar. Beautiful porcelain tiles with hints of metallic and rust shades in them. Waterfall counter tops on both the L shaped bar and the corner counter. Elegant matching cabinet handles with the same design as bar front.
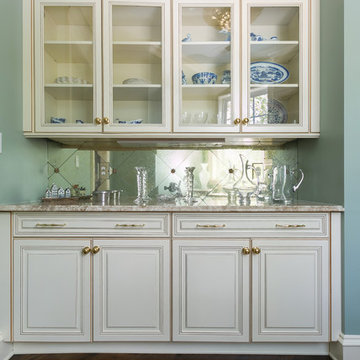
Ispirazione per un grande bancone bar chic con ante con bugna sagomata, ante bianche, top in granito, paraspruzzi a specchio, parquet scuro e pavimento marrone
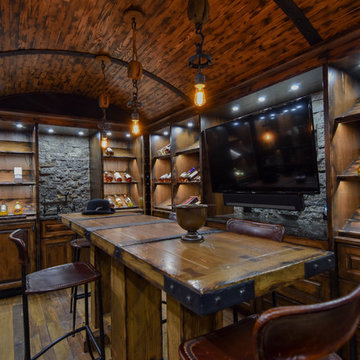
Immagine di un grande bancone bar stile rurale con ante con bugna sagomata, ante in legno bruno, top in legno, paraspruzzi marrone, paraspruzzi in legno, pavimento in legno massello medio, pavimento marrone e top marrone
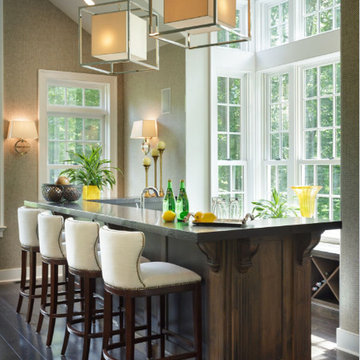
Foto di un grande bancone bar tradizionale con lavello sottopiano, ante con riquadro incassato, ante in legno bruno, top in granito, parquet scuro e pavimento marrone

This pantry isn't just a pantry! This pantry is actually a scullery, where auxiliary kitchen duties are more than welcome. This countertop is the perfect baker's corner; complete with plenty of storage and a farmhouse sink.
Meyer Design

Abigail Rose Photography
Ispirazione per un grande angolo bar con lavandino stile americano con lavello da incasso, ante con riquadro incassato, top in legno, paraspruzzi grigio e top marrone
Ispirazione per un grande angolo bar con lavandino stile americano con lavello da incasso, ante con riquadro incassato, top in legno, paraspruzzi grigio e top marrone

High-gloss cabinets lacquered by Paper Moon Painting in Sherwin Williams' "Inkwell, a rick black. Mirror backsplash, marble countertops.
Idee per un grande angolo bar chic con lavello da incasso, ante con riquadro incassato, ante nere, top in marmo, paraspruzzi a specchio e parquet scuro
Idee per un grande angolo bar chic con lavello da incasso, ante con riquadro incassato, ante nere, top in marmo, paraspruzzi a specchio e parquet scuro
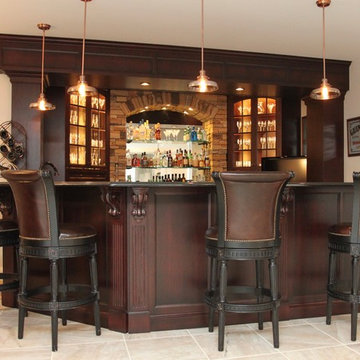
Esempio di un grande angolo bar con lavandino chic con lavello sottopiano, ante con riquadro incassato, ante in legno bruno, top in granito, paraspruzzi marrone e pavimento in gres porcellanato
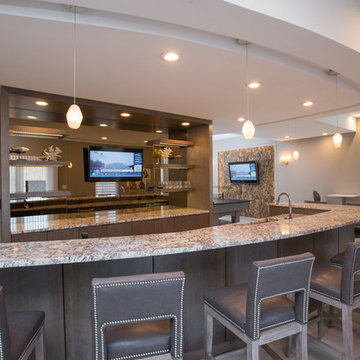
Gary Yon
Immagine di un grande bancone bar minimalista con lavello sottopiano, ante lisce, ante in legno scuro, top in granito e pavimento beige
Immagine di un grande bancone bar minimalista con lavello sottopiano, ante lisce, ante in legno scuro, top in granito e pavimento beige
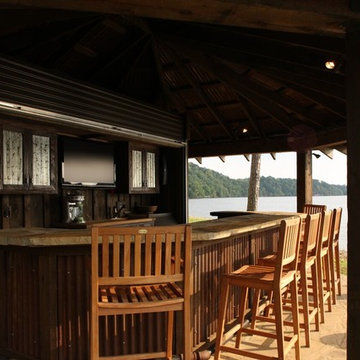
Immagine di un grande bancone bar rustico con ante in stile shaker, ante in legno bruno, top in legno, paraspruzzi marrone e paraspruzzi in legno
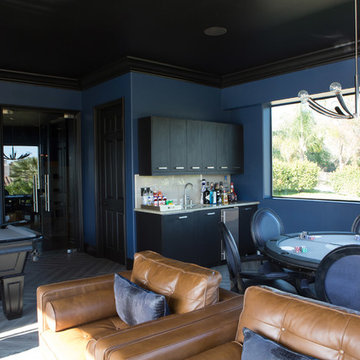
Lori Dennis Interior Design
SoCal Contractor Construction
Erika Bierman Photography
Idee per un grande angolo bar con lavandino mediterraneo con lavello sottopiano, ante in stile shaker, ante nere, top in superficie solida, paraspruzzi nero, paraspruzzi con piastrelle di vetro e parquet scuro
Idee per un grande angolo bar con lavandino mediterraneo con lavello sottopiano, ante in stile shaker, ante nere, top in superficie solida, paraspruzzi nero, paraspruzzi con piastrelle di vetro e parquet scuro

The perfect design for a growing family, the innovative Ennerdale combines the best of a many classic architectural styles for an appealing and updated transitional design. The exterior features a European influence, with rounded and abundant windows, a stone and stucco façade and interesting roof lines. Inside, a spacious floor plan accommodates modern family living, with a main level that boasts almost 3,000 square feet of space, including a large hearth/living room, a dining room and kitchen with convenient walk-in pantry. Also featured is an instrument/music room, a work room, a spacious master bedroom suite with bath and an adjacent cozy nursery for the smallest members of the family.
The additional bedrooms are located on the almost 1,200-square-foot upper level each feature a bath and are adjacent to a large multi-purpose loft that could be used for additional sleeping or a craft room or fun-filled playroom. Even more space – 1,800 square feet, to be exact – waits on the lower level, where an inviting family room with an optional tray ceiling is the perfect place for game or movie night. Other features include an exercise room to help you stay in shape, a wine cellar, storage area and convenient guest bedroom and bath.
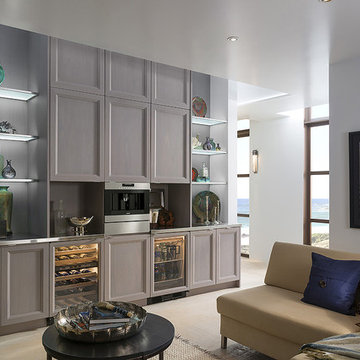
Beverage Bar featuring Wood-Mode 84 cabinets. Door style featured is Whitney Recessed in Walnut with a Matte Winter Sky finish. All cabinets are finished off with a tab pulls and SubZero Wolf appliances. Stainless Steel countertops, Benjamin Moore paint and glass shelves surround the beautiful Wood-Mode cabinets.

Behind the bar, there is ample storage and counter space to prepare.
Foto di un grande angolo bar con lavandino stile americano con ante in stile shaker, ante grigie, pavimento in legno massello medio, top in cemento, paraspruzzi in legno, pavimento marrone e top grigio
Foto di un grande angolo bar con lavandino stile americano con ante in stile shaker, ante grigie, pavimento in legno massello medio, top in cemento, paraspruzzi in legno, pavimento marrone e top grigio
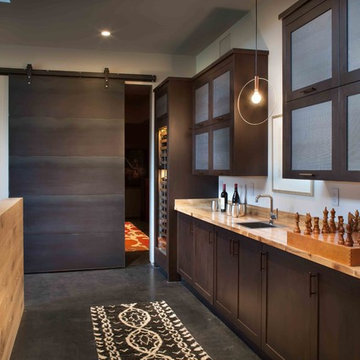
Gibeon Photography
Immagine di un grande angolo bar stile rurale con lavello sottopiano, ante in legno bruno e ante in stile shaker
Immagine di un grande angolo bar stile rurale con lavello sottopiano, ante in legno bruno e ante in stile shaker
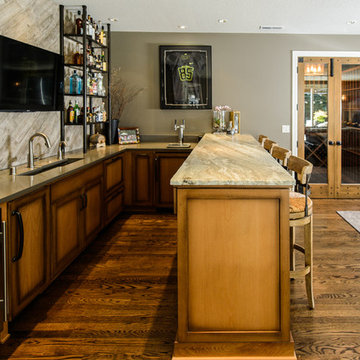
Quartz and textured granite countertops provide a sophisticated feel while allowing for ease of maintenance after those late night poker parties. A retractable exterior door system can be fully-pocketed to provide great integration of the indoor & outdoor spaces.

Modern Basement Bar
Immagine di un grande angolo bar con lavandino moderno con lavello sottopiano, ante lisce, ante grigie, top in quarzo composito, paraspruzzi nero, paraspruzzi a specchio, parquet chiaro, pavimento beige e top grigio
Immagine di un grande angolo bar con lavandino moderno con lavello sottopiano, ante lisce, ante grigie, top in quarzo composito, paraspruzzi nero, paraspruzzi a specchio, parquet chiaro, pavimento beige e top grigio

Such an exciting transformation for this sweet family. A modern take on Southwest design has us swooning over these neutrals with bold and fun pops of color and accents that showcase the gorgeous footprint of this kitchen, dining, and drop zone to expertly tuck away the belonging of a busy family!

Foto di un grande angolo bar con lavandino tradizionale con lavello sottopiano, ante con riquadro incassato, ante beige, top in quarzo composito, paraspruzzi in legno, parquet chiaro e top nero
6.855 Foto di grandi angoli bar
4