6.870 Foto di grandi angoli bar
Filtra anche per:
Budget
Ordina per:Popolari oggi
201 - 220 di 6.870 foto
1 di 3
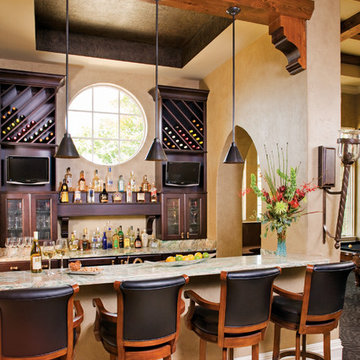
Esempio di un grande bancone bar mediterraneo con ante di vetro, ante in legno bruno, top in granito e pavimento in pietra calcarea

Paul Grdina- http://paulgrdinaphoto.photoshelter.com/
What started out as a kitchen reno grew into a main floor renovation very quickly.
The living room at the front of this house was relatively unused as it was awkwardly accessed near the front door away from the kitchen/living area. To solve this we opened up the walls creating a large staircase to the now connected living room. Laundry moved downstairs just off the garage and the family room was also given an update. The kitchen, the start of this whole endeavour was beautifully redone with a substantially larger island with seating. Exterior door and windows in the back were moved and made large which allows for more light, and in this case a large kitchen perimeter for this family that loves to entertain.
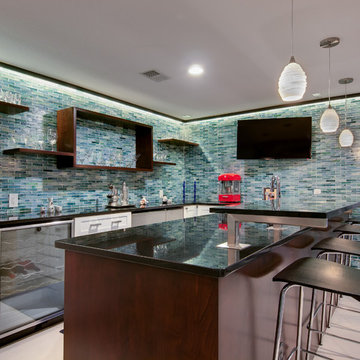
Wall cabinets were removed to open up the space and make way for open shelving. New countertops, door & drawer fronts, and wood finish on the peninsula complete the revamped bar / kitchen.
Copyright -©Teri Fotheringham Photography 2013
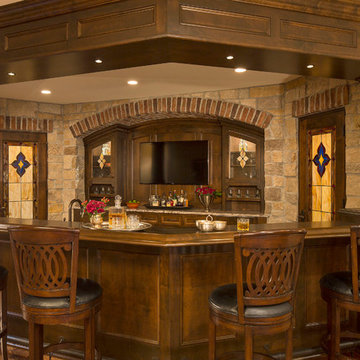
Martha O'Hara Interiors, Interior Design | Stonewood LLC, Builder | Peter Eskuche, Architect | Troy Thies Photography | Shannon Gale, Photo Styling
Foto di un grande bancone bar classico con ante con riquadro incassato, ante in legno bruno e top marrone
Foto di un grande bancone bar classico con ante con riquadro incassato, ante in legno bruno e top marrone
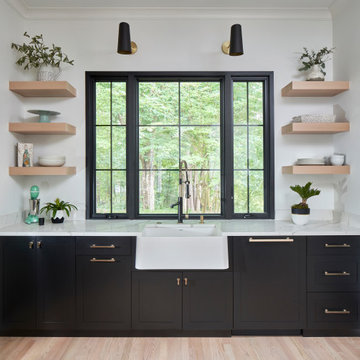
© Lassiter Photography
ReVisionCharlotte.com
Esempio di un grande angolo bar minimalista con ante con riquadro incassato, ante nere, top in quarzo composito, parquet chiaro e top bianco
Esempio di un grande angolo bar minimalista con ante con riquadro incassato, ante nere, top in quarzo composito, parquet chiaro e top bianco

Lower Level: Bar, entertainment area
Esempio di un grande angolo bar con lavandino country con lavello sottopiano, ante lisce, ante nere, top in quarzo composito, pavimento in linoleum, pavimento marrone e top nero
Esempio di un grande angolo bar con lavandino country con lavello sottopiano, ante lisce, ante nere, top in quarzo composito, pavimento in linoleum, pavimento marrone e top nero

Redesigning the bar improves the flow with the rest of the basement allowing for easy access in and out of the bar. This beautiful table was custom made from reclaimed wood and serves as a buffet space, game table, dining table, or a spot to sit and have a drink.
Instead of having a flooring change from carpet and to tile, this wood-look luxury vinyl plank was installed. The flow is improved and the space feels larger.
The main finishes are neutral with a mix of rustic, traditional, and coastal styles. The painted cabinetry contrasts nicely with the stained table and flooring. Pops of blue are seen in the accessories.
Photo by: Beth Skogen
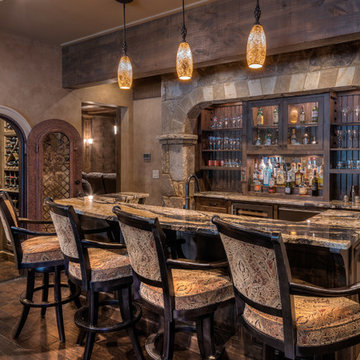
James Harris
Esempio di un grande angolo bar rustico con ante con bugna sagomata, ante in legno bruno, parquet scuro, pavimento marrone e top grigio
Esempio di un grande angolo bar rustico con ante con bugna sagomata, ante in legno bruno, parquet scuro, pavimento marrone e top grigio
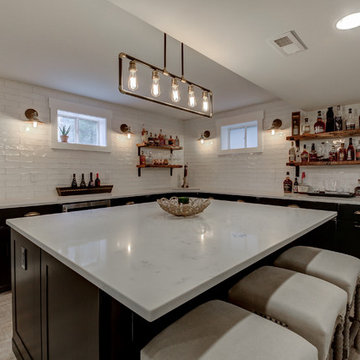
Kris palen
Immagine di un grande angolo bar con lavandino tradizionale con ante con riquadro incassato, ante nere, top in quarzo composito, paraspruzzi bianco, paraspruzzi con piastrelle diamantate, parquet chiaro, pavimento marrone e top grigio
Immagine di un grande angolo bar con lavandino tradizionale con ante con riquadro incassato, ante nere, top in quarzo composito, paraspruzzi bianco, paraspruzzi con piastrelle diamantate, parquet chiaro, pavimento marrone e top grigio

Immagine di un grande angolo bar con lavandino chic con lavello sottopiano, ante con bugna sagomata, ante nere, top in granito, paraspruzzi nero, paraspruzzi con piastrelle di vetro, pavimento in legno massello medio e pavimento marrone

36" SubZero Pro Refrigerator anchors one end of the back wall of this basement bar. The other side is a hidden pantry cabinet. The wall cabinets were brought down the countertop and include glass doors and glass shelves. Glass shelves span the width between the cabients and sit in front of a back lit glass panel that adds to the ambiance of the bar. Undercounter wine refrigerators were incorporated on the back wall as well.
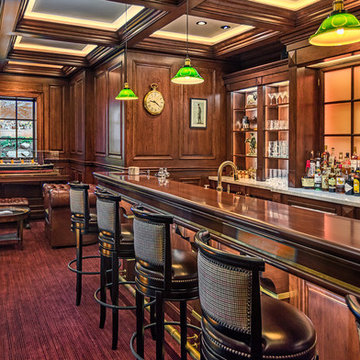
Immagine di un grande bancone bar tradizionale con ante con bugna sagomata, ante in legno scuro, top in granito, paraspruzzi marrone, paraspruzzi in legno e pavimento in legno massello medio
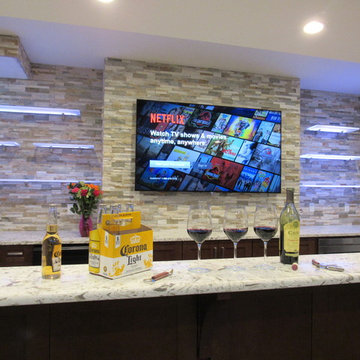
Basement Bar Area
Idee per un grande angolo bar design con lavello sottopiano, ante in stile shaker, ante in legno bruno, top in granito, paraspruzzi multicolore, paraspruzzi con piastrelle in pietra e pavimento in gres porcellanato
Idee per un grande angolo bar design con lavello sottopiano, ante in stile shaker, ante in legno bruno, top in granito, paraspruzzi multicolore, paraspruzzi con piastrelle in pietra e pavimento in gres porcellanato

Our client brought in a photo of an Old World Rustic Kitchen and wanted to recreate that look in their newly built lake house. They loved the look of that photo, but of course wanted to suit it to that more rustic feel of the house.

Foto di un grande angolo bar tradizionale con ante in stile shaker, ante grigie, top in quarzo composito, paraspruzzi bianco, paraspruzzi con piastrelle diamantate e pavimento in legno massello medio
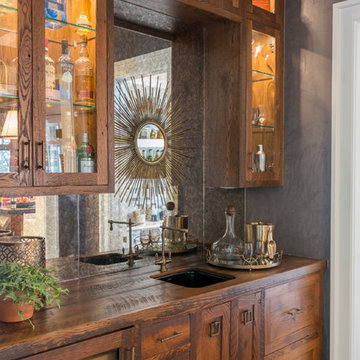
JS Gibson
Foto di un grande angolo bar con lavandino classico con lavello sottopiano, ante di vetro, ante in legno scuro, top in legno, paraspruzzi a specchio, parquet scuro e top marrone
Foto di un grande angolo bar con lavandino classico con lavello sottopiano, ante di vetro, ante in legno scuro, top in legno, paraspruzzi a specchio, parquet scuro e top marrone
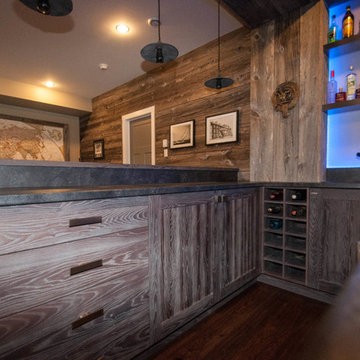
Our clients sat down with Monique Teniere from Halifax Cabinetry to discuss their vision of a western style bar they wanted for their basement entertainment area. After conversations with the clients and taking inventory of the barn board they had purchased, Monique created design drawings that would then be brought to life by the skilled craftsmen of Halifax Cabinetry.
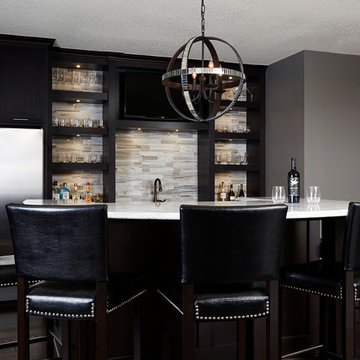
Esempio di un grande bancone bar classico con nessun'anta, ante nere, top in granito, paraspruzzi multicolore, parquet scuro, paraspruzzi con piastrelle in pietra e pavimento nero
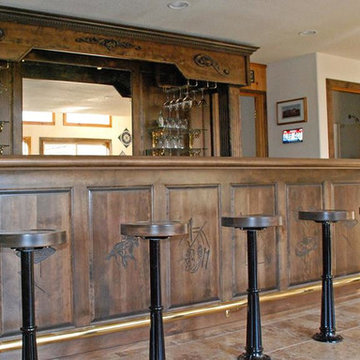
Ispirazione per un grande carrello bar rustico con ante con bugna sagomata, ante in legno bruno, top in legno, pavimento con piastrelle in ceramica, paraspruzzi a specchio e pavimento marrone
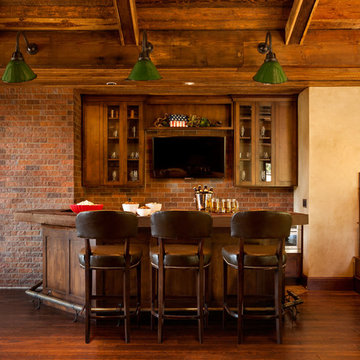
Blackstone Edge Studios
Ispirazione per un grande bancone bar rustico con parquet scuro, ante in stile shaker, ante in legno bruno, top in legno, paraspruzzi multicolore, pavimento marrone e top marrone
Ispirazione per un grande bancone bar rustico con parquet scuro, ante in stile shaker, ante in legno bruno, top in legno, paraspruzzi multicolore, pavimento marrone e top marrone
6.870 Foto di grandi angoli bar
11