647 Foto di grandi angoli bar con top in marmo
Filtra anche per:
Budget
Ordina per:Popolari oggi
141 - 160 di 647 foto
1 di 3
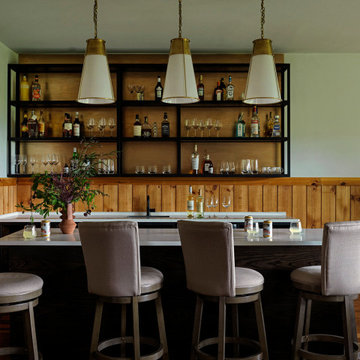
Esempio di un grande bancone bar stile rurale con lavello integrato, mensole sospese, ante marroni, top in marmo, pavimento in legno massello medio, pavimento marrone e top bianco
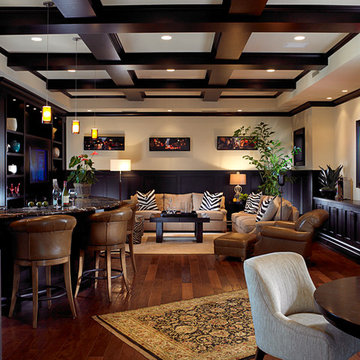
Marc Rutenberg Homes
Foto di un grande bancone bar tradizionale con nessun'anta, ante in legno bruno, top in marmo e pavimento in legno massello medio
Foto di un grande bancone bar tradizionale con nessun'anta, ante in legno bruno, top in marmo e pavimento in legno massello medio
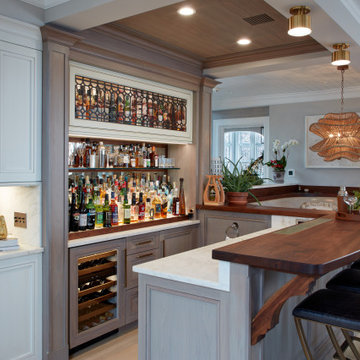
Immagine di un grande angolo bar chic con ante con riquadro incassato, ante bianche, top in marmo, parquet chiaro, top bianco e pavimento beige
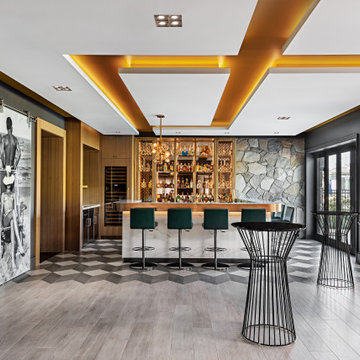
Immagine di un grande bancone bar design con ante di vetro, ante in legno chiaro, top in marmo, pavimento con piastrelle in ceramica, top bianco e pavimento grigio

River Oaks, 2014 - Remodel and Additions
Idee per un grande bancone bar tradizionale con lavello sottopiano, ante con riquadro incassato, ante nere, top in marmo, paraspruzzi bianco, paraspruzzi in marmo, parquet scuro e top bianco
Idee per un grande bancone bar tradizionale con lavello sottopiano, ante con riquadro incassato, ante nere, top in marmo, paraspruzzi bianco, paraspruzzi in marmo, parquet scuro e top bianco
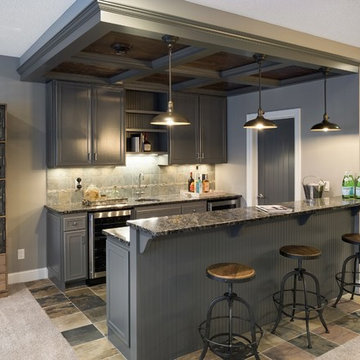
New pendant lights and simple coat of gray paint transformed the basement bar from a vaguely western theme to something more timeless.
Photography by Spacecrafting
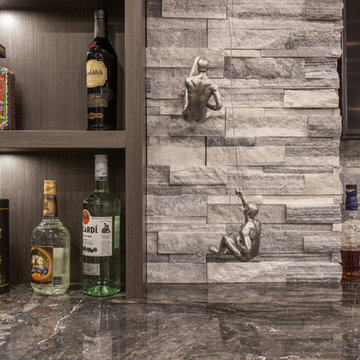
Phillip Cocker Photography
The Decadent Adult Retreat! Bar, Wine Cellar, 3 Sports TV's, Pool Table, Fireplace and Exterior Hot Tub.
A custom bar was designed my McCabe Design & Interiors to fit the homeowner's love of gathering with friends and entertaining whilst enjoying great conversation, sports tv, or playing pool. The original space was reconfigured to allow for this large and elegant bar. Beside it, and easily accessible for the homeowner bartender is a walk-in wine cellar. Custom millwork was designed and built to exact specifications including a routered custom design on the curved bar. A two-tiered bar was created to allow preparation on the lower level. Across from the bar, is a sitting area and an electric fireplace. Three tv's ensure maximum sports coverage. Lighting accents include slims, led puck, and rope lighting under the bar. A sonas and remotely controlled lighting finish this entertaining haven.
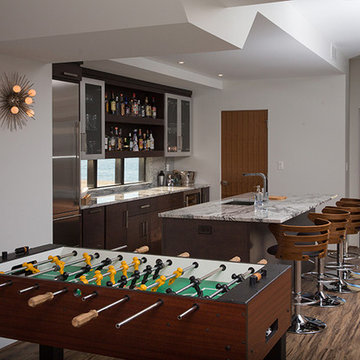
Immagine di un grande bancone bar moderno con lavello sottopiano, ante di vetro, ante in legno bruno, top in marmo, paraspruzzi grigio, paraspruzzi in lastra di pietra e parquet chiaro
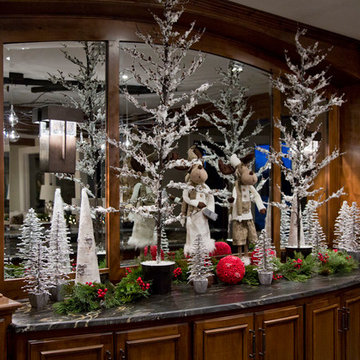
Ispirazione per un grande angolo bar classico con ante in legno scuro, top in marmo, paraspruzzi a specchio, parquet chiaro, pavimento grigio e ante con riquadro incassato
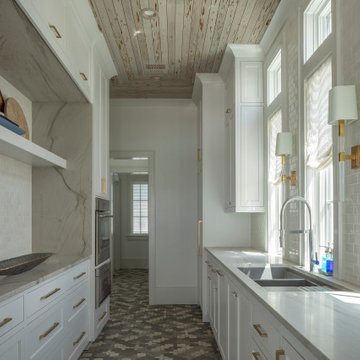
Idee per un grande angolo bar con lavandino stile marinaro con lavello da incasso, ante con riquadro incassato, ante bianche, top in marmo, paraspruzzi bianco, paraspruzzi con piastrelle in ceramica, pavimento con piastrelle in ceramica, pavimento multicolore e top bianco
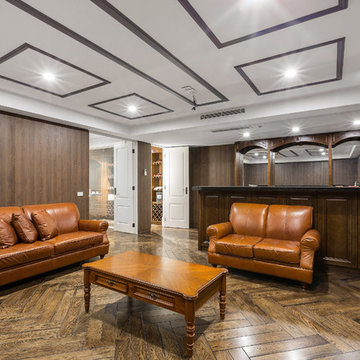
Sam Martin - Four Walls Media
Ispirazione per un grande bancone bar classico con lavello sottopiano, ante in legno bruno, top in marmo, paraspruzzi a specchio e parquet scuro
Ispirazione per un grande bancone bar classico con lavello sottopiano, ante in legno bruno, top in marmo, paraspruzzi a specchio e parquet scuro
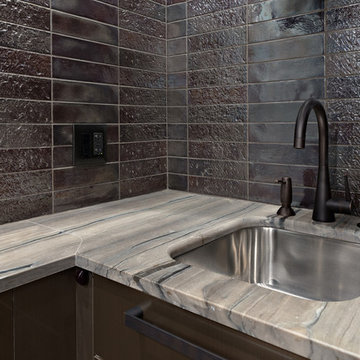
Ispirazione per un grande bancone bar contemporaneo con nessun lavello, ante lisce, ante in legno bruno, parquet scuro, pavimento marrone, top multicolore, top in marmo e paraspruzzi nero
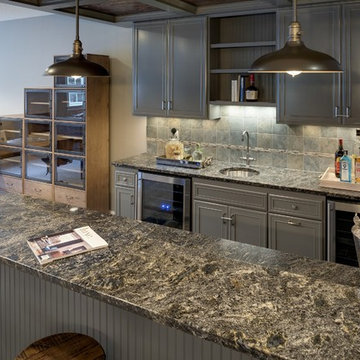
A closer look at the color coordinated grays, slates, and stone textures of the lower level bar remodel.
Photography by Spacecrafting
Esempio di un grande bancone bar chic con lavello sottopiano, ante con riquadro incassato, ante grigie, top in marmo, paraspruzzi grigio, paraspruzzi con piastrelle in pietra e pavimento con piastrelle in ceramica
Esempio di un grande bancone bar chic con lavello sottopiano, ante con riquadro incassato, ante grigie, top in marmo, paraspruzzi grigio, paraspruzzi con piastrelle in pietra e pavimento con piastrelle in ceramica
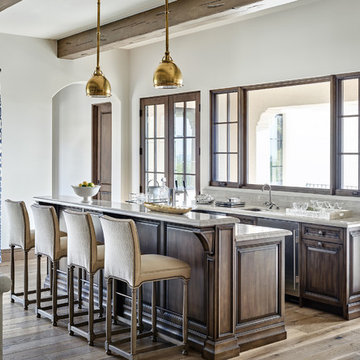
Foto di un grande bancone bar mediterraneo con lavello sottopiano, ante con bugna sagomata, ante in legno bruno, parquet chiaro, top in marmo e pavimento marrone
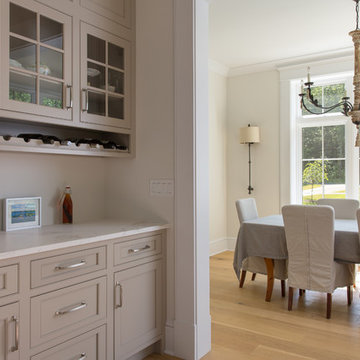
photo by Jon Reece
Immagine di un grande angolo bar con lavandino country con ante beige, top in marmo, pavimento in legno massello medio, ante a filo, paraspruzzi bianco, paraspruzzi con piastrelle in pietra e top bianco
Immagine di un grande angolo bar con lavandino country con ante beige, top in marmo, pavimento in legno massello medio, ante a filo, paraspruzzi bianco, paraspruzzi con piastrelle in pietra e top bianco
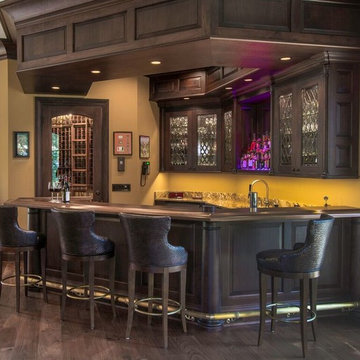
Park Avenue Designs, Inc. is Tampa Bay's trusted leader in residential construction. Now entering our 23rd year in business, we've earned a reputation for consistently exceeding our clients' expectations. Our dedicated staff with over 40 years of combined experience will answer all your questions and guide you through what sometimes can be a daunting process.
Park Avenue Designs also works with the Bay area's leading Architects, Builders and Designers, assisting them in creating exceptional environments for their clients. Please visit our beautiful Kitchen and Bath Showroom, Google Maps, showcasing nationally recognized custom and semi-custom cabinetry, as well as fine architectural hardware, plumbing fixtures, granite, quartz, and decorative tile.
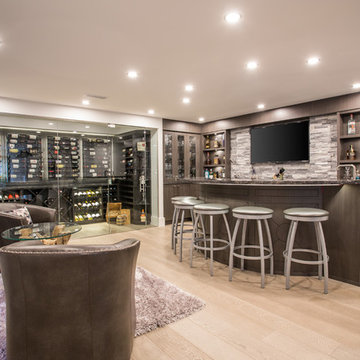
Phillip Cocker Photography
The Decadent Adult Retreat! Bar, Wine Cellar, 3 Sports TV's, Pool Table, Fireplace and Exterior Hot Tub.
A custom bar was designed my McCabe Design & Interiors to fit the homeowner's love of gathering with friends and entertaining whilst enjoying great conversation, sports tv, or playing pool. The original space was reconfigured to allow for this large and elegant bar. Beside it, and easily accessible for the homeowner bartender is a walk-in wine cellar. Custom millwork was designed and built to exact specifications including a routered custom design on the curved bar. A two-tiered bar was created to allow preparation on the lower level. Across from the bar, is a sitting area and an electric fireplace. Three tv's ensure maximum sports coverage. Lighting accents include slims, led puck, and rope lighting under the bar. A sonas and remotely controlled lighting finish this entertaining haven.
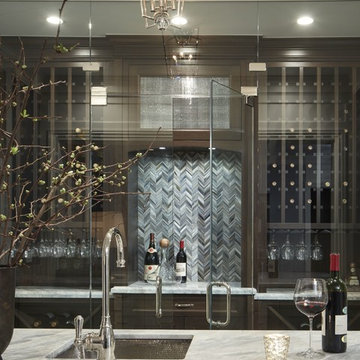
Nathan Kirkman
Ispirazione per un grande angolo bar con lavandino chic con lavello sottopiano, ante con riquadro incassato, ante marroni, top in marmo, paraspruzzi grigio, paraspruzzi con piastrelle di vetro e pavimento in gres porcellanato
Ispirazione per un grande angolo bar con lavandino chic con lavello sottopiano, ante con riquadro incassato, ante marroni, top in marmo, paraspruzzi grigio, paraspruzzi con piastrelle di vetro e pavimento in gres porcellanato
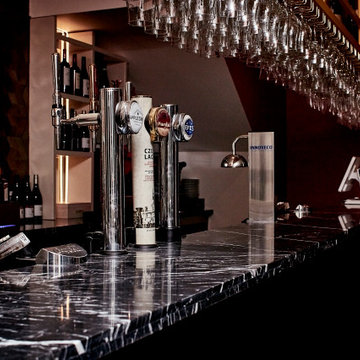
We templated, supplied and fitted that beautiful Nero Marquina Honed bar top to Izmir Bar & Grill & Restaurant.
We quarried and manufactured Nero Marquina Honed marble in Spain.
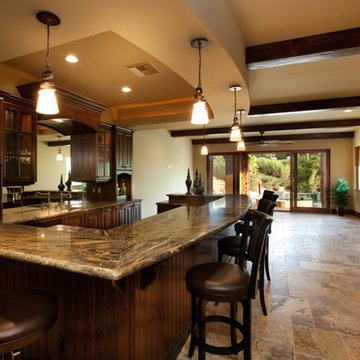
Idee per un grande bancone bar mediterraneo con ante con bugna sagomata, ante in legno bruno, top in marmo e pavimento in pietra calcarea
647 Foto di grandi angoli bar con top in marmo
8