328 Foto di grandi angoli bar con pavimento in cemento
Filtra anche per:
Budget
Ordina per:Popolari oggi
21 - 40 di 328 foto
1 di 3
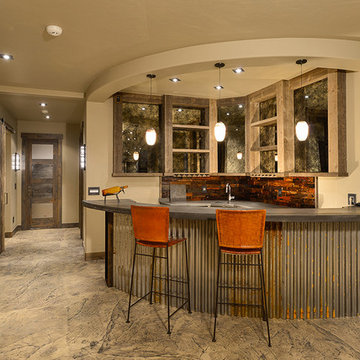
Foto di un grande bancone bar rustico con lavello sottopiano, nessun'anta, ante in legno scuro, top in cemento, paraspruzzi marrone, paraspruzzi con piastrelle in pietra, pavimento in cemento e pavimento grigio
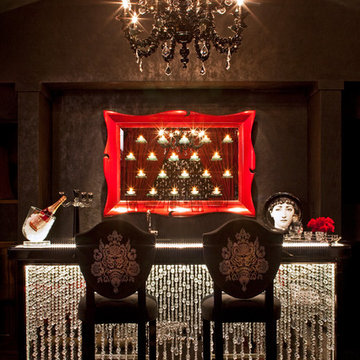
Interiors by SFA Design
Photography by Meghan Bierle-O'Brien
Immagine di un grande angolo bar contemporaneo con pavimento in cemento
Immagine di un grande angolo bar contemporaneo con pavimento in cemento
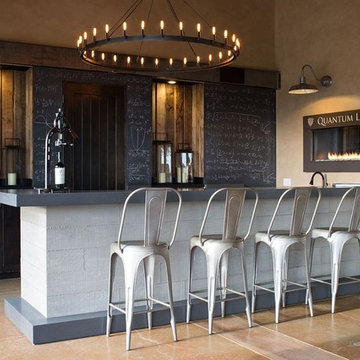
Ispirazione per un grande bancone bar industriale con top in superficie solida, paraspruzzi multicolore e pavimento in cemento
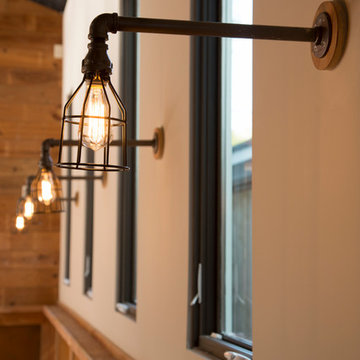
Felix Sanchez (www.felixsanchez.com)
Idee per un grande angolo bar industriale con ante beige, pavimento marrone e pavimento in cemento
Idee per un grande angolo bar industriale con ante beige, pavimento marrone e pavimento in cemento
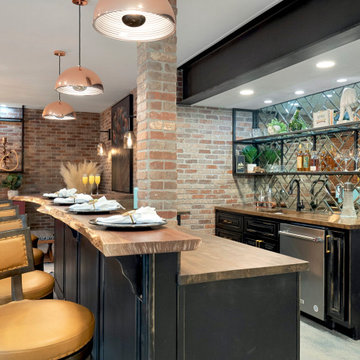
Home Bar Area
Foto di un grande bancone bar boho chic con lavello sottopiano, ante con riquadro incassato, ante nere, top in legno, paraspruzzi a specchio, pavimento in cemento, pavimento grigio e top marrone
Foto di un grande bancone bar boho chic con lavello sottopiano, ante con riquadro incassato, ante nere, top in legno, paraspruzzi a specchio, pavimento in cemento, pavimento grigio e top marrone
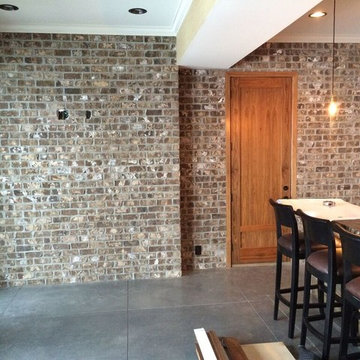
Wet Bar before pic
Esempio di un grande bancone bar industriale con nessun'anta, paraspruzzi in mattoni, pavimento in cemento e pavimento grigio
Esempio di un grande bancone bar industriale con nessun'anta, paraspruzzi in mattoni, pavimento in cemento e pavimento grigio
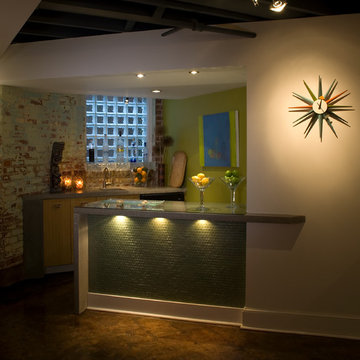
John Magor
Immagine di un grande angolo bar con lavandino minimalista con lavello sottopiano, ante lisce, ante in legno chiaro, top in cemento e pavimento in cemento
Immagine di un grande angolo bar con lavandino minimalista con lavello sottopiano, ante lisce, ante in legno chiaro, top in cemento e pavimento in cemento

Immagine di un grande bancone bar industriale con lavello sottopiano, ante con riquadro incassato, ante bianche, top in marmo, paraspruzzi marrone, paraspruzzi in mattoni e pavimento in cemento
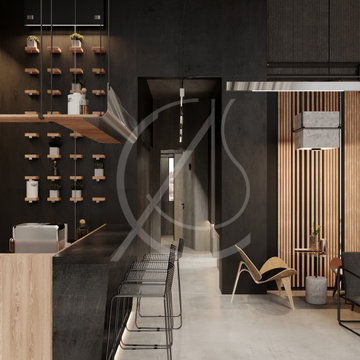
The light wooden cladding and furniture units contrast with the striking black, double height walls of this restaurant and café of the leisure center design in Riyadh, Saudi Arabia, creating an elegant interior with an industrial vibe.
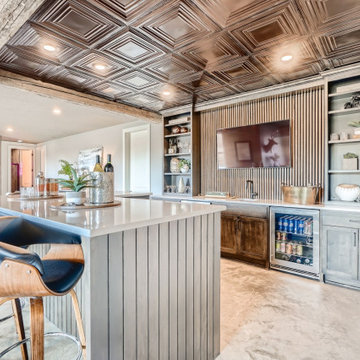
L shaped island for lots of seating.
Idee per un grande angolo bar con lavandino eclettico con lavello sottopiano, ante in stile shaker, ante in legno bruno, top in quarzo composito, paraspruzzi marrone, pavimento in cemento, pavimento grigio e top grigio
Idee per un grande angolo bar con lavandino eclettico con lavello sottopiano, ante in stile shaker, ante in legno bruno, top in quarzo composito, paraspruzzi marrone, pavimento in cemento, pavimento grigio e top grigio
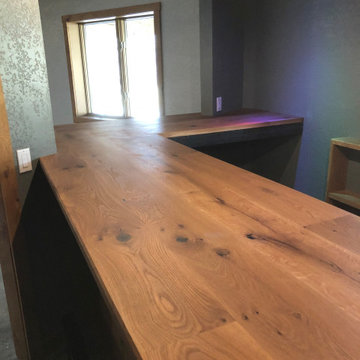
Ispirazione per un grande angolo bar stile rurale con ante in stile shaker, ante in legno scuro, top in legno, pavimento in cemento e pavimento multicolore
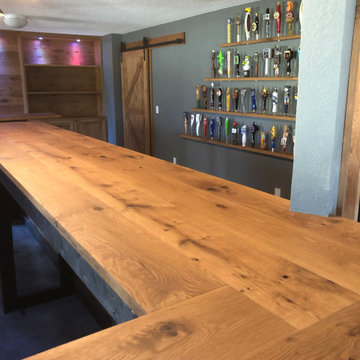
Esempio di un grande angolo bar rustico con ante in stile shaker, ante in legno scuro, top in legno, pavimento in cemento e pavimento multicolore
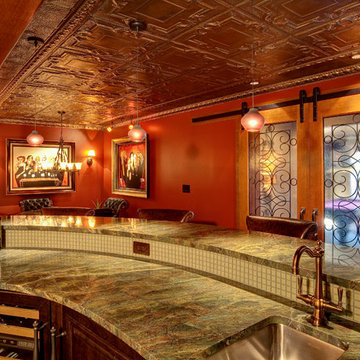
Esempio di un grande angolo bar con lavandino mediterraneo con lavello sottopiano, top in granito e pavimento in cemento
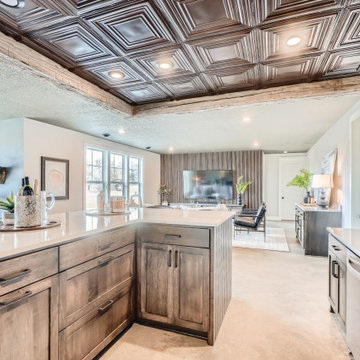
Esempio di un grande angolo bar con lavandino boho chic con lavello sottopiano, ante in stile shaker, ante in legno bruno, top in quarzo composito, paraspruzzi marrone, pavimento in cemento, pavimento grigio e top grigio
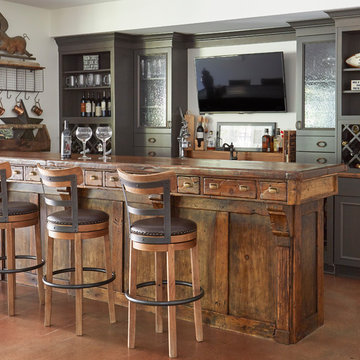
The antique bar was locally sourced. The perimeter cabinets are alder with a flint finish and features seeded glass door inserts and built in wine storage. Photo by Mike Kaskel
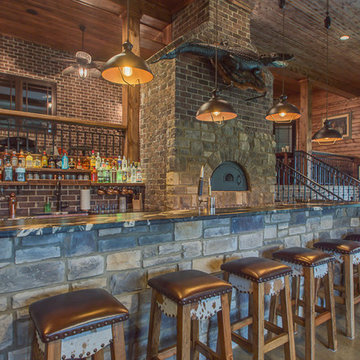
Ispirazione per un grande bancone bar rustico con ante in stile shaker e pavimento in cemento
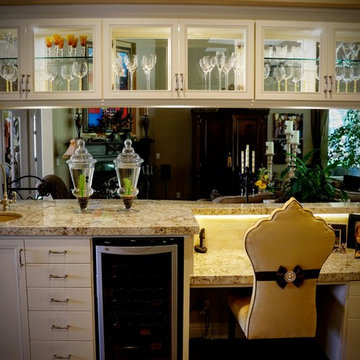
The cabinet color is Casa Blanca, Hawaii Granite, and chair is by Haute House. There is an over hang for the granite to be able to install the LED lights to light up the computer desk. A high light of this also has a see through cabinet for the bar glasses. Built In Wine Fridge for Wine Bar.
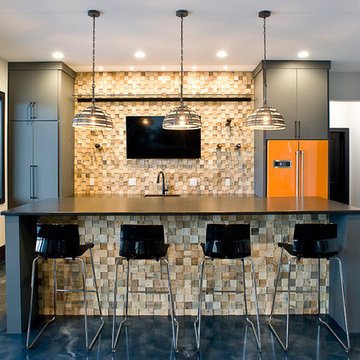
Immagine di un grande bancone bar industriale con lavello sottopiano, ante lisce, ante grigie, top in quarzo composito, paraspruzzi multicolore, paraspruzzi in legno, pavimento in cemento, pavimento blu e top nero

The key to this project was to create a kitchen fitting of a residence with strong Industrial aesthetics. The PB Kitchen Design team managed to preserve the warmth and organic feel of the home’s architecture. The sturdy materials used to enrich the integrity of the design, never take away from the fact that this space is meant for hospitality. Functionally, the kitchen works equally well for quick family meals or large gatherings. But take a closer look at the use of texture and height. The vaulted ceiling and exposed trusses bring an additional element of awe to this already stunning kitchen.
Project specs: Cabinets by Quality Custom Cabinetry. 48" Wolf range. Sub Zero integrated refrigerator in stainless steel.
Project Accolades: First Place honors in the National Kitchen and Bath Association’s 2014 Design Competition
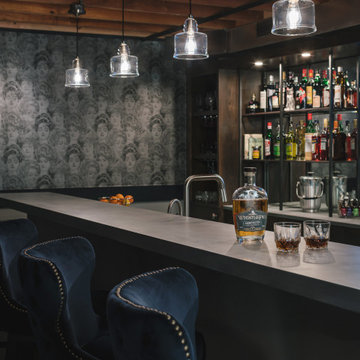
The homeowners had a very specific vision for their large daylight basement. To begin, Neil Kelly's team, led by Portland Design Consultant Fabian Genovesi, took down numerous walls to completely open up the space, including the ceilings, and removed carpet to expose the concrete flooring. The concrete flooring was repaired, resurfaced and sealed with cracks in tact for authenticity. Beams and ductwork were left exposed, yet refined, with additional piping to conceal electrical and gas lines. Century-old reclaimed brick was hand-picked by the homeowner for the east interior wall, encasing stained glass windows which were are also reclaimed and more than 100 years old. Aluminum bar-top seating areas in two spaces. A media center with custom cabinetry and pistons repurposed as cabinet pulls. And the star of the show, a full 4-seat wet bar with custom glass shelving, more custom cabinetry, and an integrated television-- one of 3 TVs in the space. The new one-of-a-kind basement has room for a professional 10-person poker table, pool table, 14' shuffleboard table, and plush seating.
328 Foto di grandi angoli bar con pavimento in cemento
2