835 Foto di grandi angoli bar con pavimento grigio
Filtra anche per:
Budget
Ordina per:Popolari oggi
161 - 180 di 835 foto
1 di 3
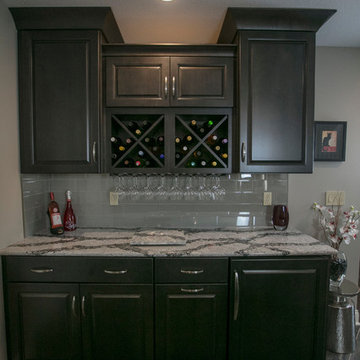
Sally Turner of Stella & Eden
Ispirazione per un grande bancone bar design con lavello sottopiano, ante con bugna sagomata, ante in legno bruno, top in superficie solida, paraspruzzi grigio, paraspruzzi con piastrelle diamantate, pavimento in vinile e pavimento grigio
Ispirazione per un grande bancone bar design con lavello sottopiano, ante con bugna sagomata, ante in legno bruno, top in superficie solida, paraspruzzi grigio, paraspruzzi con piastrelle diamantate, pavimento in vinile e pavimento grigio
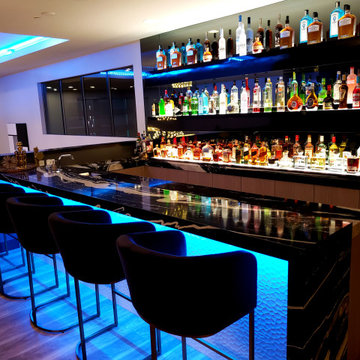
Ispirazione per un grande bancone bar moderno con lavello da incasso, top in marmo, paraspruzzi grigio, paraspruzzi a specchio, pavimento in gres porcellanato, pavimento grigio, top multicolore, ante lisce e ante grigie
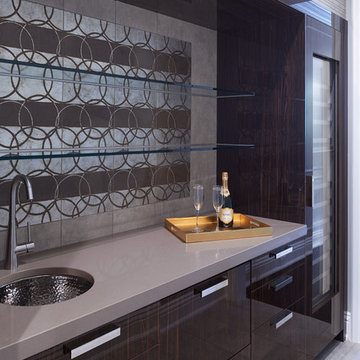
Silver and gold Patina mosaic tile grounded by a stone subway tile along with a Sub-zero Wolf wine cooler
Foto di un grande angolo bar con lavandino design con lavello sottopiano, ante lisce, ante in legno bruno, top in cemento, paraspruzzi marrone, pavimento in gres porcellanato e pavimento grigio
Foto di un grande angolo bar con lavandino design con lavello sottopiano, ante lisce, ante in legno bruno, top in cemento, paraspruzzi marrone, pavimento in gres porcellanato e pavimento grigio
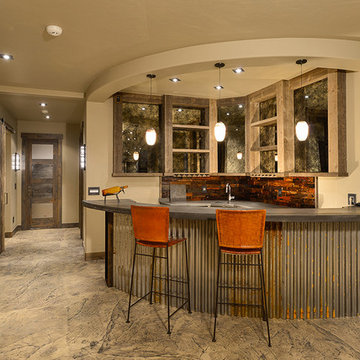
Foto di un grande bancone bar rustico con lavello sottopiano, nessun'anta, ante in legno scuro, top in cemento, paraspruzzi marrone, paraspruzzi con piastrelle in pietra, pavimento in cemento e pavimento grigio
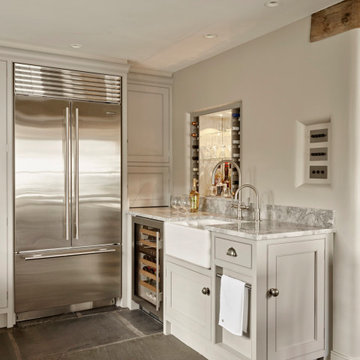
This kitchen corner is what dreams are made of. A bespoke cocktail bar with wine racking, lighting and mirrored glass for a luxurious look. Perfect for entertaining guests!
This drinks station boasts Miele and Sub-Zero refrigeration, and a Butlers sink for drinks preparation.
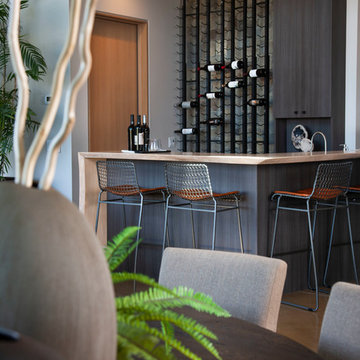
Photo: Ed Gohlich
Esempio di un grande bancone bar moderno con ante lisce, ante nere, top in legno, pavimento in cemento, pavimento grigio e top beige
Esempio di un grande bancone bar moderno con ante lisce, ante nere, top in legno, pavimento in cemento, pavimento grigio e top beige
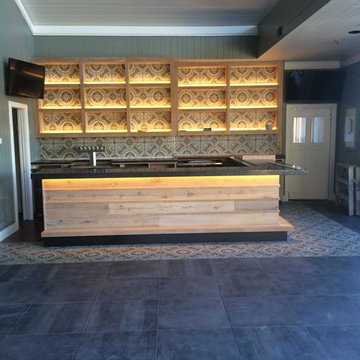
Home Bar in a Diablo Grande Clubhouse.
Foto di un grande bancone bar contemporaneo con nessun'anta, ante in legno chiaro, paraspruzzi multicolore, paraspruzzi con piastrelle a mosaico, pavimento con piastrelle in ceramica, pavimento grigio, top in granito e top nero
Foto di un grande bancone bar contemporaneo con nessun'anta, ante in legno chiaro, paraspruzzi multicolore, paraspruzzi con piastrelle a mosaico, pavimento con piastrelle in ceramica, pavimento grigio, top in granito e top nero
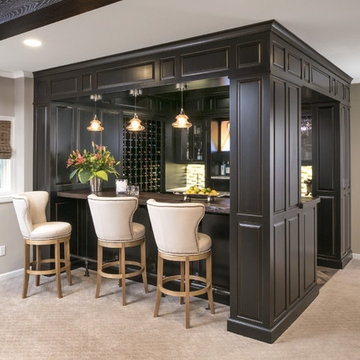
Immagine di un grande bancone bar classico con moquette, pavimento grigio, lavello sottopiano, ante con bugna sagomata, ante nere, top in legno e paraspruzzi multicolore
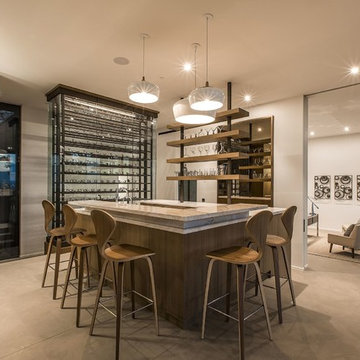
Immagine di un grande bancone bar minimalista con nessun'anta, pavimento in cemento, pavimento grigio e top beige
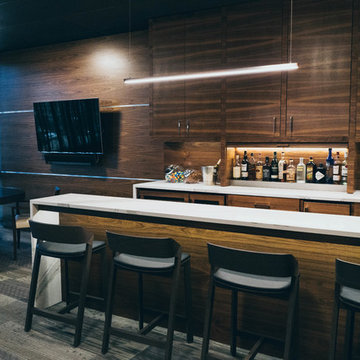
Nicolette Wagner - Life Unbound Photo
Immagine di un grande angolo bar con lavandino minimalista con lavello sottopiano, ante lisce, ante marroni, top in marmo, paraspruzzi in legno, moquette e pavimento grigio
Immagine di un grande angolo bar con lavandino minimalista con lavello sottopiano, ante lisce, ante marroni, top in marmo, paraspruzzi in legno, moquette e pavimento grigio
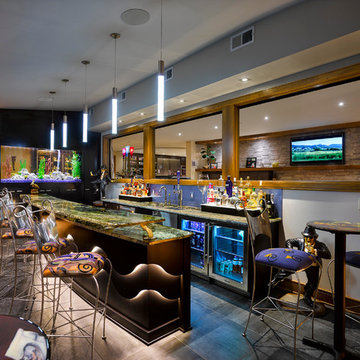
Contemporary bar that opens up to and overlooks Lake Erie. Granite counters sit atop custom black painted cabinets. Full height painted glass backsplash. Stainless steel accents. Custom aquarium. LED accent lighting.
Photographer: Bill Web
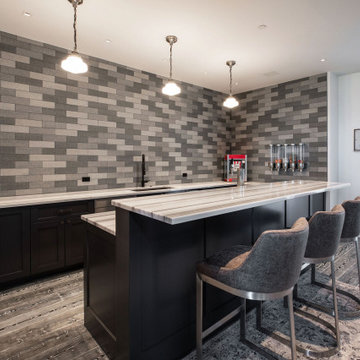
Black, white and grey interor bar with white and grey marble countertops. 2 level island counters with multi-grey subway tiles wall makes this a captivating room.

Saari & Forrai Photography
Briarwood II Construction
Esempio di un grande bancone bar design con ante lisce, ante in legno scuro, top in vetro, paraspruzzi blu, paraspruzzi con piastrelle di vetro, pavimento in gres porcellanato, pavimento grigio e top blu
Esempio di un grande bancone bar design con ante lisce, ante in legno scuro, top in vetro, paraspruzzi blu, paraspruzzi con piastrelle di vetro, pavimento in gres porcellanato, pavimento grigio e top blu
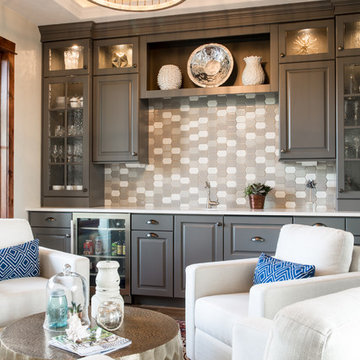
We converted this client's dining room to a sitting area with a large bar. Grey cabinetry, white quartz counters, statement backsplash and rustic farmhouse lighting.

Grace Aston
Esempio di un grande angolo bar con lavandino rustico con lavello da incasso, ante con riquadro incassato, ante in legno bruno, paraspruzzi marrone, paraspruzzi in legno, pavimento con piastrelle in ceramica e pavimento grigio
Esempio di un grande angolo bar con lavandino rustico con lavello da incasso, ante con riquadro incassato, ante in legno bruno, paraspruzzi marrone, paraspruzzi in legno, pavimento con piastrelle in ceramica e pavimento grigio
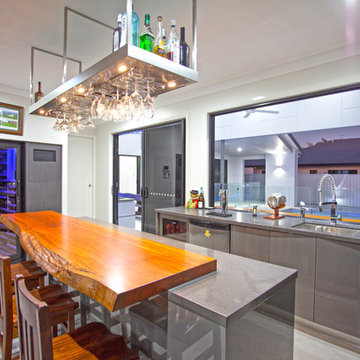
Bar, inside bar, hanging bar, timber benchtop, timber, sliding glass doors, family room, pool room, bar room, games room, entertainment room, entertainment, cabinetry, kitchenette,

This custom bar features all of the amenities of a commercial bar. The back wall includes two TVs, ample shelf space, multiple coolers, and a large window to view the pool area. The large windows fold open to allow access to the bar from the outside, bringing the outdoors - inside. Accent lighting make this an entertainment "hotspot".
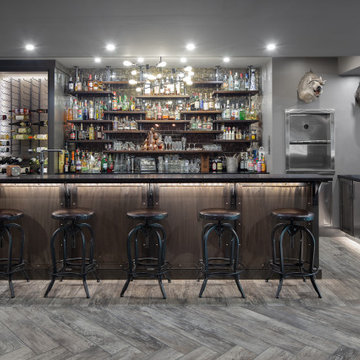
Idee per un grande bancone bar industriale con top in granito, paraspruzzi con piastrelle di vetro, pavimento in legno massello medio, pavimento grigio, ante in stile shaker, ante in legno bruno e top nero
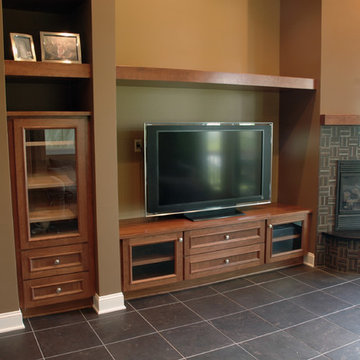
The basement remodeling project also includes an entertainment center and cozy fireplace. The basement-turned-entertainment room is controlled with a two-zone heating system to moderate both temperature and humidity.
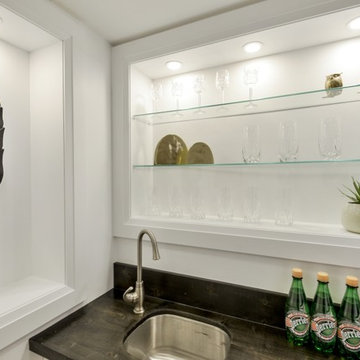
An unfinished basement was transformed into this modern & contemporary space for our clients to entertain and spend time with family. It includes a home theater, lounge, wet bar, guest space and 3 pc washroom. The bar front was clad with beautiful cement tiles, equipped with a sink and lots of storage. Niches were used to display decor and glassware. LED lighting lights up the front and back of the bar. A barrel vault ceiling was built to hide a single run of ducting which would have given an otherwise asymmetrical look to the space. Symmetry is paramount in Wilde North Design.
Bar front is tiled with handmade encaustic tiles.
Handmade wood counter tops with ebony stain.
Recessed LED lighting for counter top.
Recessed LED lighting on bar front to highlight the encaustic tiles.
Triple Niches for display with integrated lighting.
Stainless steel under counter sink and matching hardware.
Floor is tiled with wood look porcelain tiles.
Screwless face plates used for all switches.
Under counter mini fridge.
835 Foto di grandi angoli bar con pavimento grigio
9