215 Foto di grandi angoli bar con paraspruzzi in mattoni
Filtra anche per:
Budget
Ordina per:Popolari oggi
41 - 60 di 215 foto
1 di 3
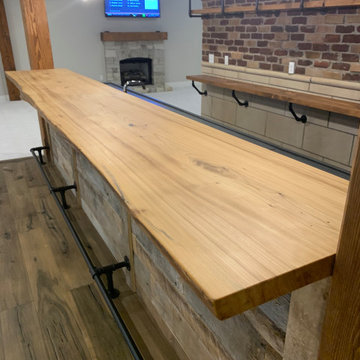
Immagine di un grande bancone bar country con lavello sottopiano, ante bianche, top in legno, paraspruzzi multicolore, paraspruzzi in mattoni, pavimento in legno massello medio, pavimento marrone e top beige
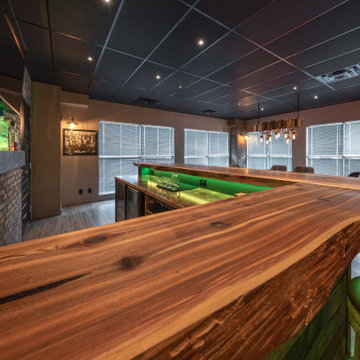
A close friend of one of our owners asked for some help, inspiration, and advice in developing an area in the mezzanine level of their commercial office/shop so that they could entertain friends, family, and guests. They wanted a bar area, a poker area, and seating area in a large open lounge space. So although this was not a full-fledged Four Elements project, it involved a Four Elements owner's design ideas and handiwork, a few Four Elements sub-trades, and a lot of personal time to help bring it to fruition. You will recognize similar design themes as used in the Four Elements office like barn-board features, live edge wood counter-tops, and specialty LED lighting seen in many of our projects. And check out the custom poker table and beautiful rope/beam light fixture constructed by our very own Peter Russell. What a beautiful and cozy space!

This 1600+ square foot basement was a diamond in the rough. We were tasked with keeping farmhouse elements in the design plan while implementing industrial elements. The client requested the space include a gym, ample seating and viewing area for movies, a full bar , banquette seating as well as area for their gaming tables - shuffleboard, pool table and ping pong. By shifting two support columns we were able to bury one in the powder room wall and implement two in the custom design of the bar. Custom finishes are provided throughout the space to complete this entertainers dream.

Build Method: Inset
Base cabinets: SW Black Fox
Countertop: Caesarstone Rugged Concrete
Special feature: Pool Stick storage
Ice maker panel
Bar tower cabinets: Exterior sides – Reclaimed wood
Interior: SW Black Fox with glass shelves
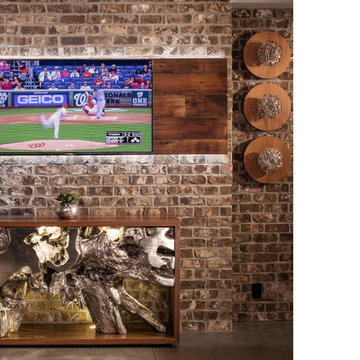
Esempio di un grande bancone bar industriale con nessun'anta, paraspruzzi in mattoni, pavimento in cemento e pavimento grigio
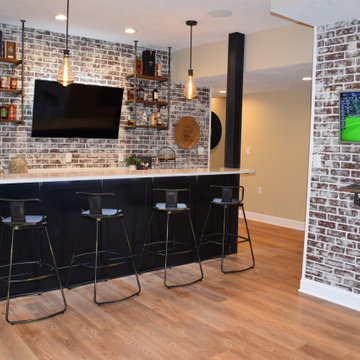
Foto di un grande angolo bar con lavandino industriale con lavello sottopiano, ante in stile shaker, ante nere, top in quarzite, paraspruzzi rosso, paraspruzzi in mattoni, parquet chiaro, pavimento marrone e top bianco
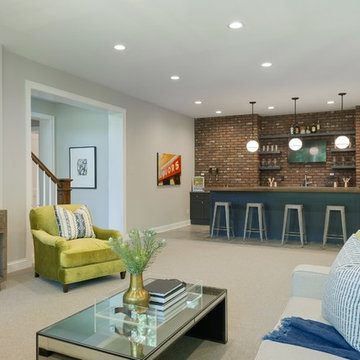
Immagine di un grande bancone bar stile marino con ante in stile shaker, ante blu, paraspruzzi marrone, paraspruzzi in mattoni, moquette, pavimento grigio, top in quarzo composito, top grigio e lavello sottopiano
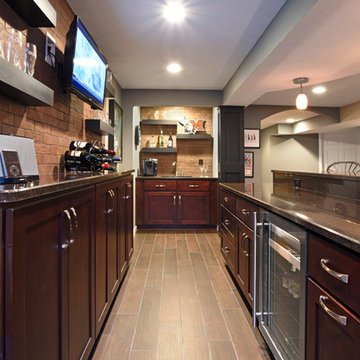
Ispirazione per un grande bancone bar chic con lavello sottopiano, ante in stile shaker, ante in legno bruno, top in granito, paraspruzzi rosso, paraspruzzi in mattoni, pavimento in gres porcellanato e pavimento marrone
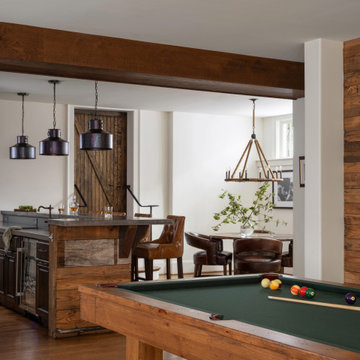
Photography: Rustic White
Idee per un grande bancone bar tradizionale con lavello sottopiano, ante marroni, top in cemento, paraspruzzi marrone, paraspruzzi in mattoni e top grigio
Idee per un grande bancone bar tradizionale con lavello sottopiano, ante marroni, top in cemento, paraspruzzi marrone, paraspruzzi in mattoni e top grigio
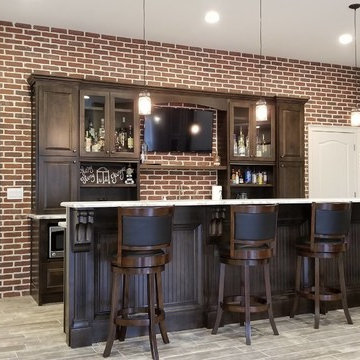
Todd DiFiore
Idee per un grande bancone bar classico con lavello sottopiano, paraspruzzi rosso, paraspruzzi in mattoni, pavimento in gres porcellanato, pavimento marrone, ante con bugna sagomata e ante in legno bruno
Idee per un grande bancone bar classico con lavello sottopiano, paraspruzzi rosso, paraspruzzi in mattoni, pavimento in gres porcellanato, pavimento marrone, ante con bugna sagomata e ante in legno bruno
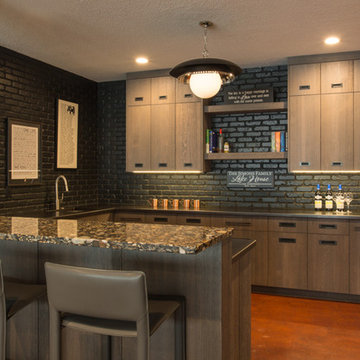
The lower level contains the couple's wine cellar, as well as a fully equipped bar where they can savor wine tastings, cocktail parties and delicious meals while enjoying quality time with family and friends. The existing concrete floors were sprayed a rust color adored by the Lady of the House, and served as the color inspiration for the rust/orange swivel chairs in the TV viewing area. Two dramatic floor lamps flank a console table and divide the TV viewing zone from the nearby pool table. I can't wait to see my client again soon, not only to put the finishing touches on their home's transformation, but to break bread and share a cocktail, as we have become close during the past 21 months with our many flights to and from Chicago to Minneapolis.
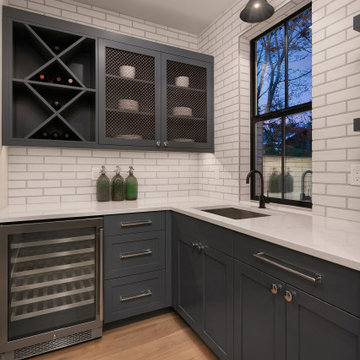
Enfort Homes - 2019
Idee per un grande angolo bar country con ante in stile shaker, ante grigie, paraspruzzi bianco, paraspruzzi in mattoni, pavimento in legno massello medio e top bianco
Idee per un grande angolo bar country con ante in stile shaker, ante grigie, paraspruzzi bianco, paraspruzzi in mattoni, pavimento in legno massello medio e top bianco
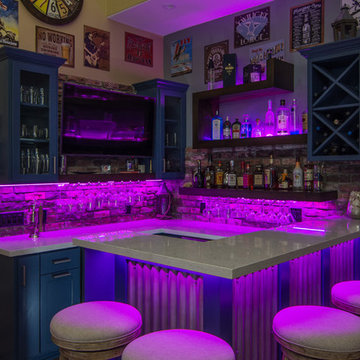
Brian Covington
Foto di un grande bancone bar boho chic con nessun lavello, nessun'anta, ante blu, top in quarzite, paraspruzzi rosso, paraspruzzi in mattoni, pavimento in legno massello medio e pavimento marrone
Foto di un grande bancone bar boho chic con nessun lavello, nessun'anta, ante blu, top in quarzite, paraspruzzi rosso, paraspruzzi in mattoni, pavimento in legno massello medio e pavimento marrone
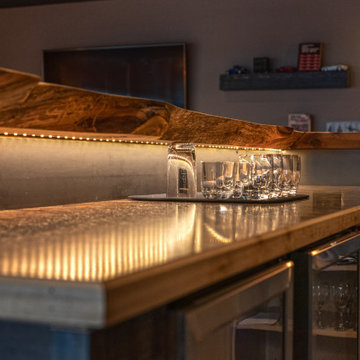
A close friend of one of our owners asked for some help, inspiration, and advice in developing an area in the mezzanine level of their commercial office/shop so that they could entertain friends, family, and guests. They wanted a bar area, a poker area, and seating area in a large open lounge space. So although this was not a full-fledged Four Elements project, it involved a Four Elements owner's design ideas and handiwork, a few Four Elements sub-trades, and a lot of personal time to help bring it to fruition. You will recognize similar design themes as used in the Four Elements office like barn-board features, live edge wood counter-tops, and specialty LED lighting seen in many of our projects. And check out the custom poker table and beautiful rope/beam light fixture constructed by our very own Peter Russell. What a beautiful and cozy space!
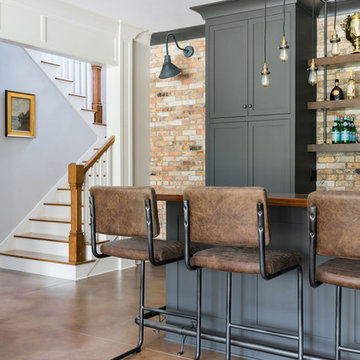
Rustic White Photography
Foto di un grande bancone bar classico con lavello sottopiano, ante in stile shaker, ante grigie, top in legno, paraspruzzi rosso, paraspruzzi in mattoni, pavimento in cemento, pavimento marrone e top marrone
Foto di un grande bancone bar classico con lavello sottopiano, ante in stile shaker, ante grigie, top in legno, paraspruzzi rosso, paraspruzzi in mattoni, pavimento in cemento, pavimento marrone e top marrone
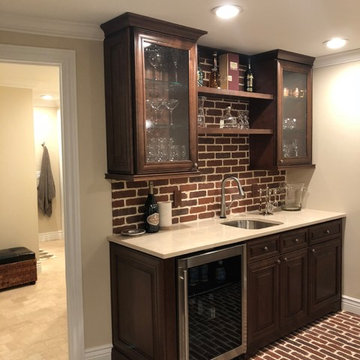
Brick accented home bar with counter seating
Immagine di un grande bancone bar chic con lavello sottopiano, ante di vetro, ante in legno bruno, top in quarzo composito, paraspruzzi rosso, paraspruzzi in mattoni, pavimento in mattoni e pavimento rosso
Immagine di un grande bancone bar chic con lavello sottopiano, ante di vetro, ante in legno bruno, top in quarzo composito, paraspruzzi rosso, paraspruzzi in mattoni, pavimento in mattoni e pavimento rosso
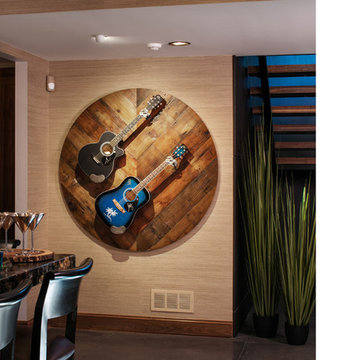
Esempio di un grande bancone bar industriale con nessun'anta, paraspruzzi in mattoni, pavimento in cemento e pavimento grigio
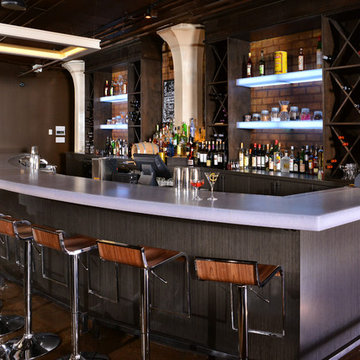
Immagine di un grande bancone bar minimal con ante lisce, ante nere, paraspruzzi marrone, paraspruzzi in mattoni, pavimento in cemento e pavimento marrone

We were lucky to work with a blank slate in this nearly new home. Keeping the bar as the main focus was critical. With elements like the gorgeous tin ceiling, custom finished distressed black wainscot and handmade wood bar top were the perfect complement to the reclaimed brick walls and beautiful beam work. With connections to a local artist who handcrafted and welded the steel doors to the built-in liquor cabinet, our clients were ecstatic with the results. Other amenities in the bar include the rear wall of stainless built-ins, including individual refrigeration, freezer, ice maker, a 2-tap beer unit, dishwasher drawers and matching Stainless Steel sink base cabinet.
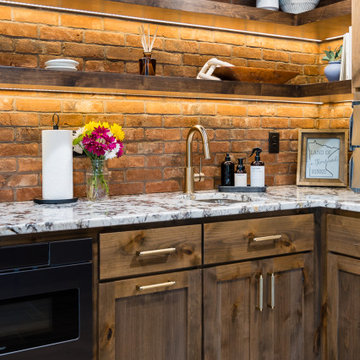
When our long-time VIP clients let us know they were ready to finish the basement that was a part of our original addition we were jazzed and for a few reasons.
One, they have complete trust in us and never shy away from any of our crazy ideas, and two they wanted the space to feel like local restaurant Brick & Bourbon with moody vibes, lots of wooden accents, and statement lighting.
They had a couple more requests, which we implemented such as a movie theater room with theater seating, completely tiled guest bathroom that could be "hosed down if necessary," ceiling features, drink rails, unexpected storage door, and wet bar that really is more of a kitchenette.
So, not a small list to tackle.
Alongside Tschida Construction we made all these things happen.
Photographer- Chris Holden Photos
215 Foto di grandi angoli bar con paraspruzzi in mattoni
3