309 Foto di grandi angoli bar con nessun lavello
Filtra anche per:
Budget
Ordina per:Popolari oggi
241 - 260 di 309 foto
1 di 3
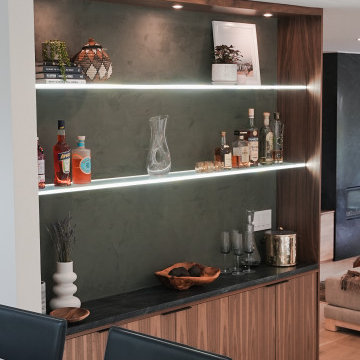
Ispirazione per un grande angolo bar senza lavandino stile marinaro con nessun lavello, ante lisce, ante in legno scuro, top in saponaria, paraspruzzi verde, parquet chiaro, pavimento beige e top verde
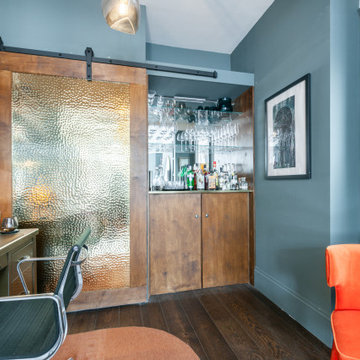
We knocked through the lounge to create a double space. It certainly works hard, but looks oh so cool. Living Space | Work Space | Cocktail Space. An eclectic mix of new and old pieces have gone in to this charismatic room ?? Designed and Furniture sourced by @plucked_interiors

This house was 45 years old and the most recent kitchen update was past its due date. It was also time to update an adjacent family room, eating area and a nearby bar. The idea was to refresh the space with a transitional design that leaned classic – something that would be elegant and comfortable. Something that would welcome and enhance natural light.
The objectives were:
-Keep things simple – classic, comfortable and easy to keep clean
-Cohesive design between the kitchen, family room, eating area and bar
-Comfortable walkways, especially between the island and sofa
-Get rid of the kitchen’s dated 3D vegetable tile and island top shaped like a painters pallet
Design challenges:
-Incorporate a structural beam so that it flows with the entire space
-Proper ventilation for the hood
-Update the floor finish to get rid of the ’90s red oak
Design solutions:
-After reviewing multiple design options we decided on keeping appliances in their existing locations
-Made the cabinet on the back wall deeper than standard to fit and conceal the exhaust vent within the crown molding space and provide proper ventilation for the rangetop
-Omitted the sink on the island because it was not being used
-Squared off the island to provide more seating and functionality
-Relocated the microwave from the wall to the island and fitted a warming drawer directly below
-Added a tray partition over the oven so that cookie sheets and cutting boards are easily accessible and neatly stored
-Omitted all the decorative fillers to make the kitchen feel current
-Detailed yet simple tile backsplash design to add interest
Refinished the already functional entertainment cabinetry to match new cabinets – good flow throughout area
Even though the appliances all stayed in the same locations, the cabinet finish created a dramatic change. This is a very large kitchen and the client embraces minimalist design so we decided to omit quite a few wall cabinets.
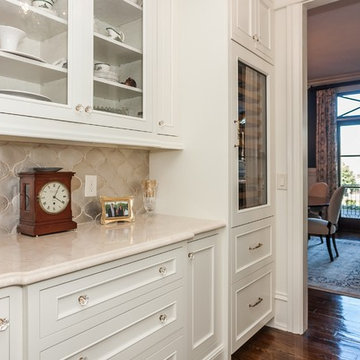
Photography by Jed Gammon. Countertops by Absolute Stone Corporation. Home done by DJF Builders, Inc.
Immagine di un grande angolo bar con lavandino classico con nessun lavello, ante con riquadro incassato, ante bianche, top in quarzite, paraspruzzi beige, paraspruzzi in gres porcellanato e top beige
Immagine di un grande angolo bar con lavandino classico con nessun lavello, ante con riquadro incassato, ante bianche, top in quarzite, paraspruzzi beige, paraspruzzi in gres porcellanato e top beige
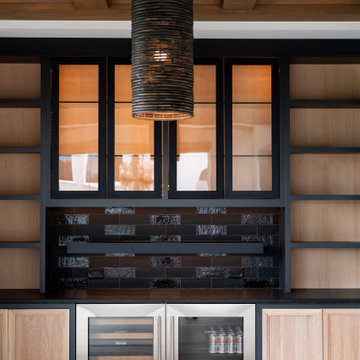
Stunning Black and Natural wood home bar, perfect for entertaining. Built-in wine and bar fridges and a black tile backsplash.
Foto di un grande angolo bar senza lavandino minimalista con nessun lavello, ante di vetro, ante nere, paraspruzzi nero, paraspruzzi con piastrelle in ceramica, parquet chiaro, pavimento beige e top nero
Foto di un grande angolo bar senza lavandino minimalista con nessun lavello, ante di vetro, ante nere, paraspruzzi nero, paraspruzzi con piastrelle in ceramica, parquet chiaro, pavimento beige e top nero
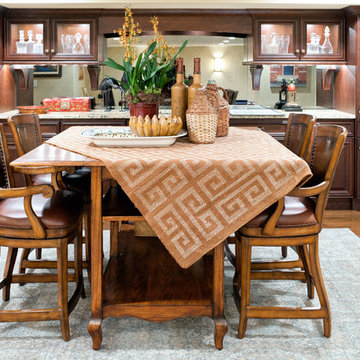
MA Peterson
www.mapeterson.com
Idee per un grande angolo bar tradizionale con nessun lavello, ante con bugna sagomata, ante in legno bruno, top in granito, paraspruzzi a specchio e pavimento in legno massello medio
Idee per un grande angolo bar tradizionale con nessun lavello, ante con bugna sagomata, ante in legno bruno, top in granito, paraspruzzi a specchio e pavimento in legno massello medio
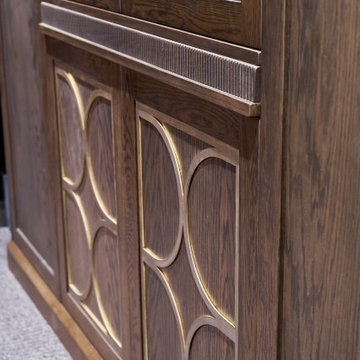
Foto di un grande angolo bar senza lavandino minimalista con nessun lavello, ante con riquadro incassato, ante in legno bruno, top in legno, paraspruzzi grigio, paraspruzzi a specchio, moquette, pavimento grigio e top marrone
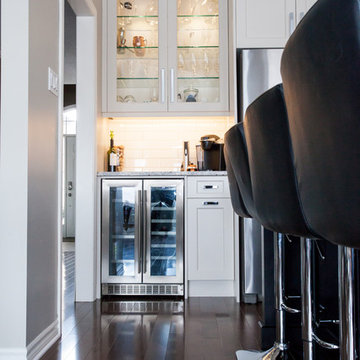
Esempio di un grande angolo bar tradizionale con nessun lavello, ante di vetro, ante bianche, top in granito, paraspruzzi bianco, paraspruzzi con piastrelle diamantate, parquet scuro, pavimento marrone e top multicolore
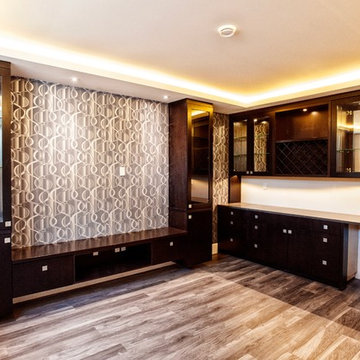
Idee per un grande angolo bar con lavandino design con ante di vetro, ante in legno bruno, pavimento in laminato, pavimento multicolore, nessun lavello e top in legno
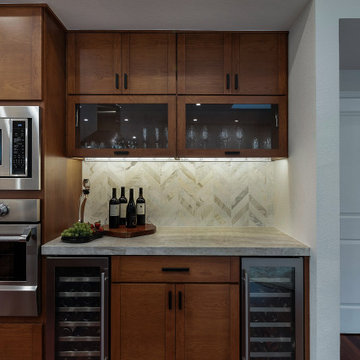
Immagine di un grande angolo bar senza lavandino stile americano con nessun lavello, ante lisce, ante in legno scuro, top in quarzite, paraspruzzi bianco, paraspruzzi in marmo, pavimento in legno massello medio, pavimento rosso e top bianco
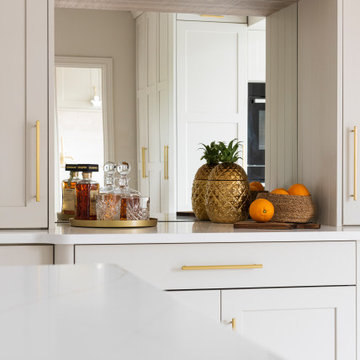
Bespoke home bar design by hestia , integrated under counter fridge & freezer , vintage oak display shelving finished with a mirror backsplash to reflect in natural light and reeded glass
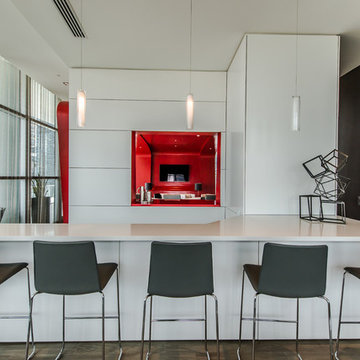
Immagine di un grande bancone bar design con nessun lavello, paraspruzzi bianco, pavimento in legno massello medio, ante lisce, ante bianche, top in quarzo composito, pavimento marrone e top bianco
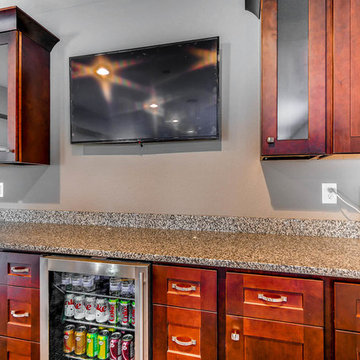
basement bar featuring wall mounted TV
Immagine di un grande angolo bar classico con nessun lavello, ante lisce, ante in legno bruno, top in quarzo composito e moquette
Immagine di un grande angolo bar classico con nessun lavello, ante lisce, ante in legno bruno, top in quarzo composito e moquette
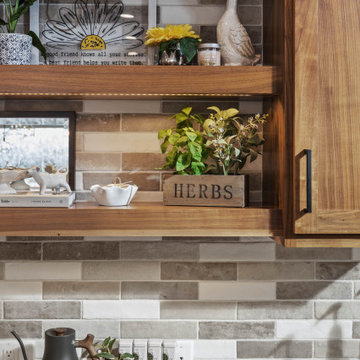
Beverage Center
Immagine di un grande angolo bar senza lavandino tradizionale con nessun lavello, ante in stile shaker, ante in legno scuro, top in quarzo composito, paraspruzzi multicolore, paraspruzzi in mattoni, pavimento in legno massello medio, pavimento marrone e top bianco
Immagine di un grande angolo bar senza lavandino tradizionale con nessun lavello, ante in stile shaker, ante in legno scuro, top in quarzo composito, paraspruzzi multicolore, paraspruzzi in mattoni, pavimento in legno massello medio, pavimento marrone e top bianco
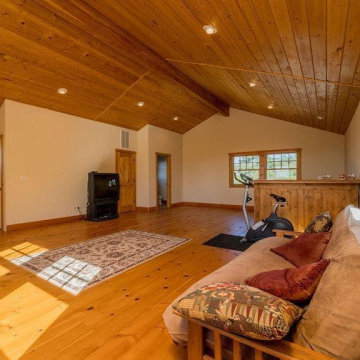
Immagine di un grande angolo bar senza lavandino stile americano con ante in stile shaker, ante in legno scuro, top in legno, top marrone, nessun lavello, pavimento in legno massello medio e pavimento marrone
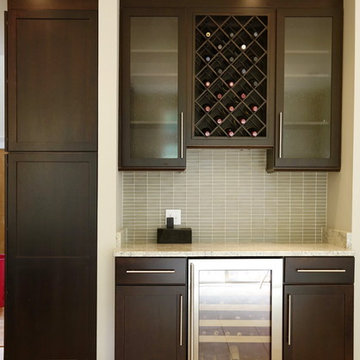
Foto di un grande angolo bar classico con nessun lavello, ante in stile shaker, ante in legno bruno, top in granito, paraspruzzi grigio, paraspruzzi con piastrelle di vetro e pavimento in pietra calcarea
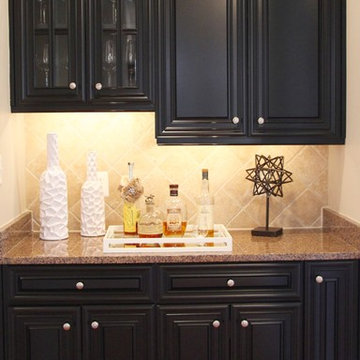
Young color loving family wanted to infuse their new home with fun and whimsy. Creating a modern blend of formal living, dining and family rooms.
Foto di un grande angolo bar con lavandino classico con nessun lavello, ante con bugna sagomata, ante nere, top in granito, paraspruzzi beige, paraspruzzi con piastrelle in pietra e pavimento in legno massello medio
Foto di un grande angolo bar con lavandino classico con nessun lavello, ante con bugna sagomata, ante nere, top in granito, paraspruzzi beige, paraspruzzi con piastrelle in pietra e pavimento in legno massello medio
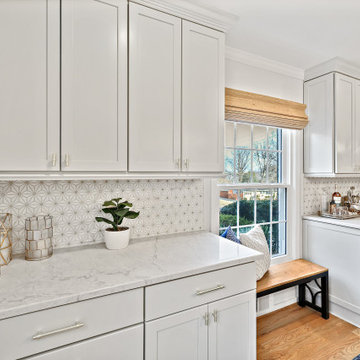
Designed by Shanae Mobley of Reico Kitchen & Bath in Springfield, VA in collaboration with DeLuna Designs, this white kitchen remodel features Merillat Classic kitchen cabinets in the Portrait 5-piece door style with a Mist finish and Calacatta Superior quartz countertops.
Photos courtesy of BTW Images.
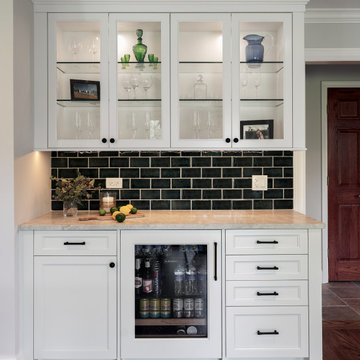
A beverage center was added to the space to compliment the kitchen but the backsplash gives a little bit a change. The Subzero beverage has a custom panel for a better integrated feel.
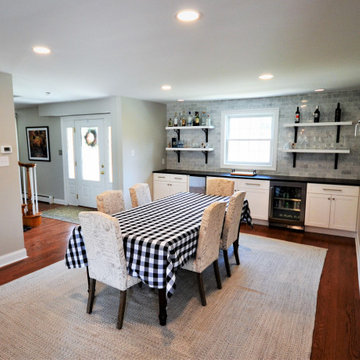
This project started with wanting a bigger kitchen and a more open floor plan but it turned into a total redesign of the space. By moving the laundry upstairs, we incorporated the old laundry room space into the new kitchen. Removing walls, enlarging openings between rooms, and redesigning the foyer coat closet and kitchen pantry a new space was born. With the new open floor plan, the cabinetry design window layout needed to change as well. An original laundry room window was framed in and re-bricked on the exterior, a large picture window was added to the new kitchen design- adding tons of light as well as great views of the clients backyard and pool area. The dining room window was changed to accommodate new cabinetry. The new kitchen design in Fabuwood Cabinetry’s Galaxy Frost hosts a large island for plenty of prep space and seating for the kids. The dining room has a huge new buffet / dry bar with tiled wall and open shelves. Black Pearl Leathered granite countertops and marble tile backsplash top off the space. What a transformation! There are really to many details to mention. Everything came together to create a terrific new space.
309 Foto di grandi angoli bar con nessun lavello
13