656 Foto di grandi angoli bar con ante di vetro
Filtra anche per:
Budget
Ordina per:Popolari oggi
61 - 80 di 656 foto
1 di 3
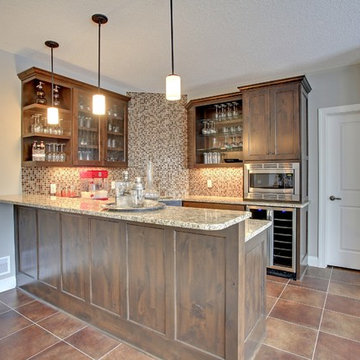
Basement bar and kitchenette for entertaining– the Super Bowl, the Oscars, or a sleepover party.
Photography by Spacecrafting
Immagine di un grande bancone bar chic con lavello sottopiano, ante di vetro, ante in legno bruno, top in quarzite, paraspruzzi marrone, paraspruzzi con piastrelle a mosaico e pavimento con piastrelle in ceramica
Immagine di un grande bancone bar chic con lavello sottopiano, ante di vetro, ante in legno bruno, top in quarzite, paraspruzzi marrone, paraspruzzi con piastrelle a mosaico e pavimento con piastrelle in ceramica

The Ginesi Speakeasy is the ideal at-home entertaining space. A two-story extension right off this home's kitchen creates a warm and inviting space for family gatherings and friendly late nights.

When planning this custom residence, the owners had a clear vision – to create an inviting home for their family, with plenty of opportunities to entertain, play, and relax and unwind. They asked for an interior that was approachable and rugged, with an aesthetic that would stand the test of time. Amy Carman Design was tasked with designing all of the millwork, custom cabinetry and interior architecture throughout, including a private theater, lower level bar, game room and a sport court. A materials palette of reclaimed barn wood, gray-washed oak, natural stone, black windows, handmade and vintage-inspired tile, and a mix of white and stained woodwork help set the stage for the furnishings. This down-to-earth vibe carries through to every piece of furniture, artwork, light fixture and textile in the home, creating an overall sense of warmth and authenticity.
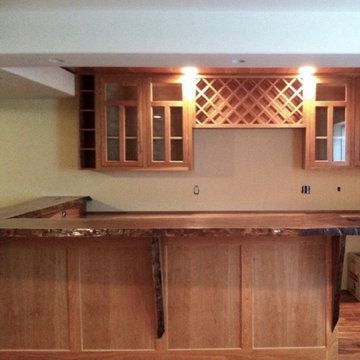
Ispirazione per un grande bancone bar stile rurale con ante di vetro, ante in legno scuro, top in legno, parquet scuro e pavimento marrone
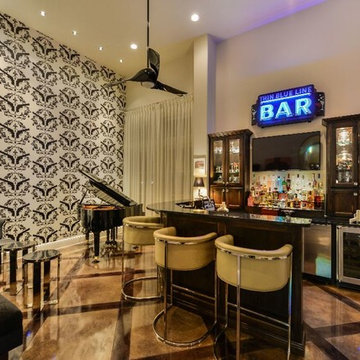
Only in Texas would you have a home bar with custom wallpaper sporting pistols!
Idee per un grande bancone bar boho chic con ante di vetro, ante in legno bruno, top in granito e pavimento in cemento
Idee per un grande bancone bar boho chic con ante di vetro, ante in legno bruno, top in granito e pavimento in cemento
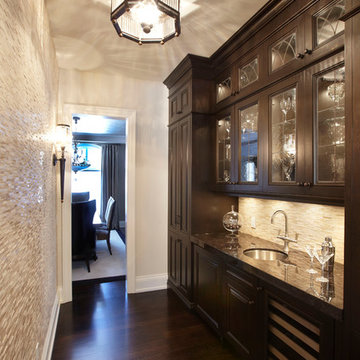
A traditional kitchen alcove with details in the millwork.
Immagine di un grande angolo bar con lavandino classico con lavello sottopiano, ante di vetro, ante in legno bruno, top in granito, paraspruzzi beige, paraspruzzi con piastrelle a listelli e parquet scuro
Immagine di un grande angolo bar con lavandino classico con lavello sottopiano, ante di vetro, ante in legno bruno, top in granito, paraspruzzi beige, paraspruzzi con piastrelle a listelli e parquet scuro
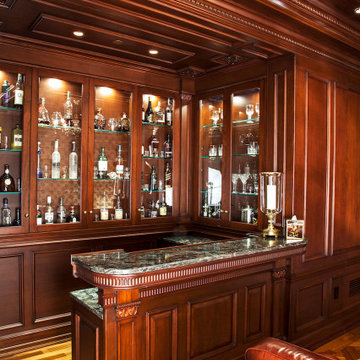
Foto di un grande bancone bar classico con ante di vetro, ante in legno scuro, top in granito, pavimento in laminato, pavimento giallo, top grigio e lavello sottopiano
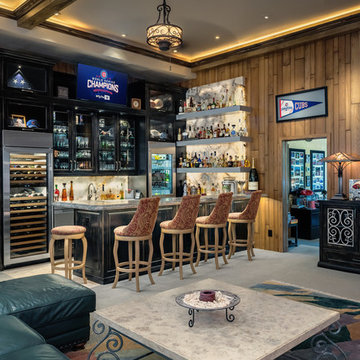
Michael Duerinckx
Esempio di un grande angolo bar classico con lavello sottopiano, ante di vetro, ante con finitura invecchiata, top in granito, paraspruzzi bianco, paraspruzzi in lastra di pietra, pavimento con piastrelle in ceramica e pavimento beige
Esempio di un grande angolo bar classico con lavello sottopiano, ante di vetro, ante con finitura invecchiata, top in granito, paraspruzzi bianco, paraspruzzi in lastra di pietra, pavimento con piastrelle in ceramica e pavimento beige

The key to this project was to create a kitchen fitting of a residence with strong Industrial aesthetics. The PB Kitchen Design team managed to preserve the warmth and organic feel of the home’s architecture. The sturdy materials used to enrich the integrity of the design, never take away from the fact that this space is meant for hospitality. Functionally, the kitchen works equally well for quick family meals or large gatherings. But take a closer look at the use of texture and height. The vaulted ceiling and exposed trusses bring an additional element of awe to this already stunning kitchen.
Project specs: Cabinets by Quality Custom Cabinetry. 48" Wolf range. Sub Zero integrated refrigerator in stainless steel.
Project Accolades: First Place honors in the National Kitchen and Bath Association’s 2014 Design Competition

Interior design by Tineke Triggs of Artistic Designs for Living. Photography by Laura Hull.
Esempio di un grande angolo bar con lavandino classico con lavello da incasso, ante blu, top in legno, top marrone, ante di vetro, paraspruzzi blu, paraspruzzi in legno, parquet scuro e pavimento marrone
Esempio di un grande angolo bar con lavandino classico con lavello da incasso, ante blu, top in legno, top marrone, ante di vetro, paraspruzzi blu, paraspruzzi in legno, parquet scuro e pavimento marrone

This classic contemporary home bar we installed is timeless and beautiful with the brass inlay detailing inside the shaker panel.
Foto di un grande bancone bar tradizionale con top in legno, parquet scuro, pavimento grigio, top grigio, ante di vetro e ante in legno bruno
Foto di un grande bancone bar tradizionale con top in legno, parquet scuro, pavimento grigio, top grigio, ante di vetro e ante in legno bruno

Cynthia Lynn
Immagine di un grande angolo bar con lavandino chic con ante di vetro, ante blu, top in quarzo composito, parquet scuro, pavimento marrone e top bianco
Immagine di un grande angolo bar con lavandino chic con ante di vetro, ante blu, top in quarzo composito, parquet scuro, pavimento marrone e top bianco

Michael Duerinckx
Immagine di un grande bancone bar tradizionale con lavello sottopiano, ante di vetro, ante con finitura invecchiata, top in granito e paraspruzzi in lastra di pietra
Immagine di un grande bancone bar tradizionale con lavello sottopiano, ante di vetro, ante con finitura invecchiata, top in granito e paraspruzzi in lastra di pietra

Esempio di un grande angolo bar con lavandino costiero con lavello sottopiano, ante di vetro, ante blu, top in quarzo composito, paraspruzzi grigio, paraspruzzi a specchio, pavimento in gres porcellanato, pavimento marrone e top bianco

This custom designed basement home bar in Smyrna features a textured naples finish, with built-in wine racks, clear glass door insert upper cabinets, shaker door lower cabinets, a pullout trash can and brushed chrome hardware.

Immagine di un grande bancone bar moderno con lavello sottopiano, ante di vetro, ante in legno scuro, top in superficie solida, paraspruzzi bianco, pavimento in legno verniciato e pavimento marrone
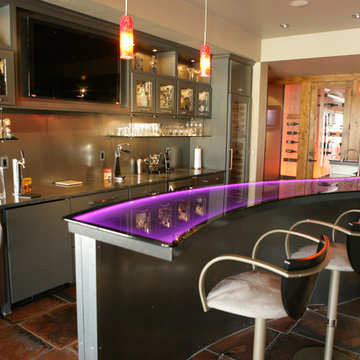
Pearson Photography
Immagine di un grande angolo bar con lavandino minimal con lavello da incasso, ante di vetro, ante grigie, top in vetro, pavimento in terracotta e pavimento marrone
Immagine di un grande angolo bar con lavandino minimal con lavello da incasso, ante di vetro, ante grigie, top in vetro, pavimento in terracotta e pavimento marrone
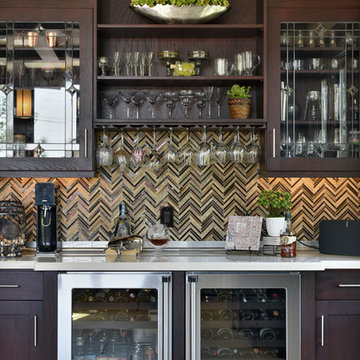
Jeff Beene
Ispirazione per un grande angolo bar tradizionale con ante in legno bruno, paraspruzzi multicolore e ante di vetro
Ispirazione per un grande angolo bar tradizionale con ante in legno bruno, paraspruzzi multicolore e ante di vetro
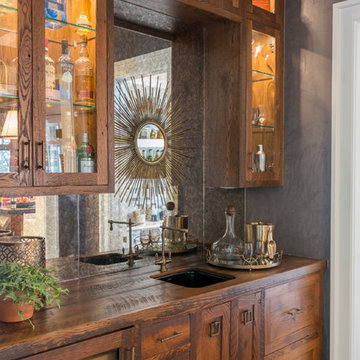
JS Gibson
Foto di un grande angolo bar con lavandino classico con lavello sottopiano, ante di vetro, ante in legno scuro, top in legno, paraspruzzi a specchio, parquet scuro e top marrone
Foto di un grande angolo bar con lavandino classico con lavello sottopiano, ante di vetro, ante in legno scuro, top in legno, paraspruzzi a specchio, parquet scuro e top marrone

The primary style of this new lounge space could be classified as an American-style pub, with the rustic quality of a prohibition-era speakeasy balanced by the masculine look of a Victorian-era men’s lounge. The wet bar was designed as three casual sections distributed along the two window walls. Custom counters were created by combining antiqued copper on the surface and riveted iron strapping on the edges. The ceiling was opened up, peaking at 12', and the framing was finished with reclaimed wood, converting the vaulted space into a pyramid for a four-walled cathedral ceiling.
Neals Design Remodel
Robin Victor Goetz
656 Foto di grandi angoli bar con ante di vetro
4