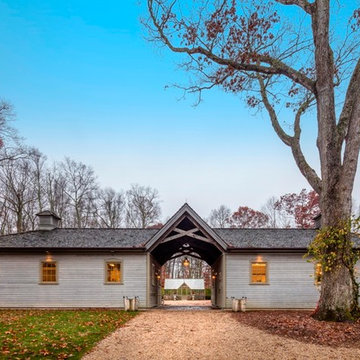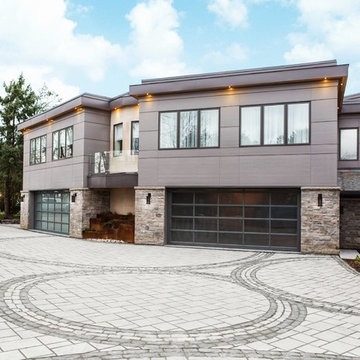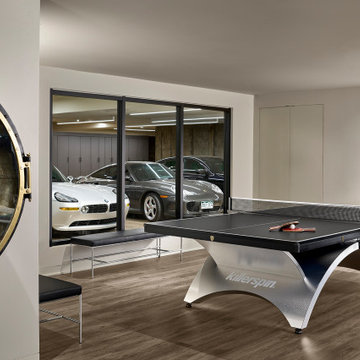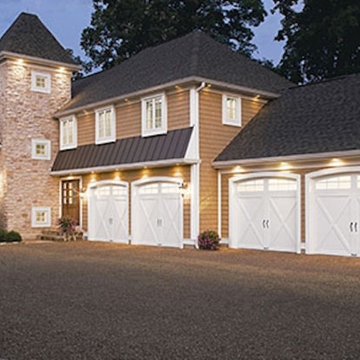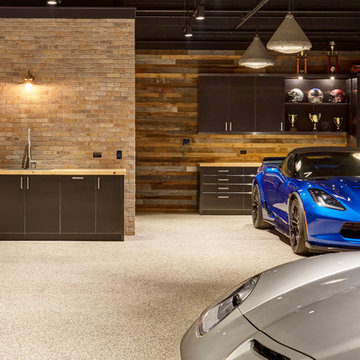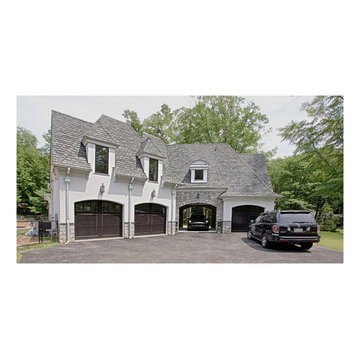2.018 Foto di garage per quattro o più auto
Filtra anche per:
Budget
Ordina per:Popolari oggi
61 - 80 di 2.018 foto
1 di 2
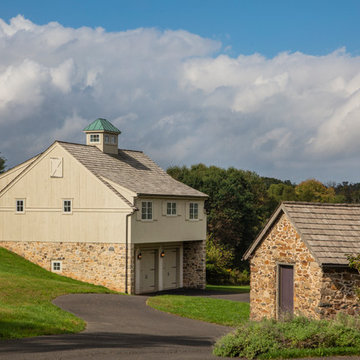
Ispirazione per un garage per quattro o più auto indipendente country
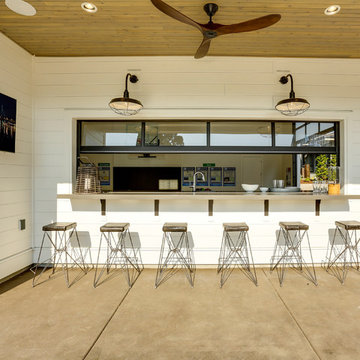
REPIXS
Ispirazione per un ampio garage per quattro o più auto indipendente country con ufficio, studio o laboratorio
Ispirazione per un ampio garage per quattro o più auto indipendente country con ufficio, studio o laboratorio
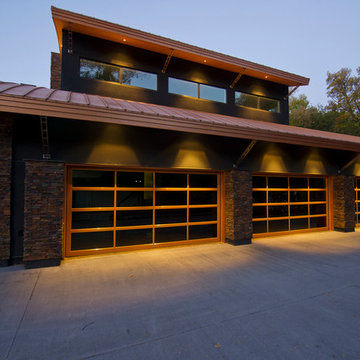
Six car garage, for all your toys!
Immagine di un ampio garage per quattro o più auto connesso contemporaneo
Immagine di un ampio garage per quattro o più auto connesso contemporaneo
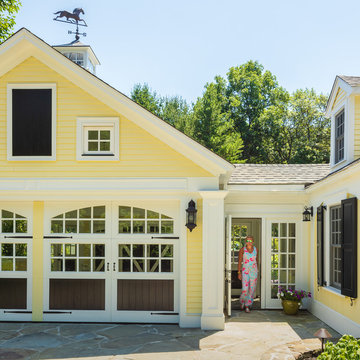
Raj Das Photography
Idee per grandi garage e rimesse connessi tradizionali
Idee per grandi garage e rimesse connessi tradizionali
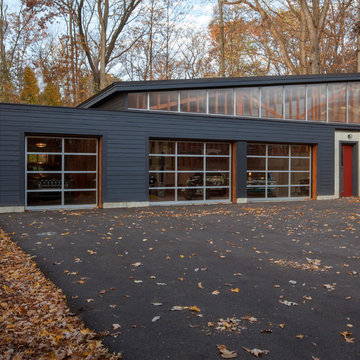
Front garage elevation frames views to vintage collection inside while shed roof pops-up to reveal a clerestory that floods the interior with natural light. Red man-door is placed to the right for house adjacency - Architecture + Photography: HAUS
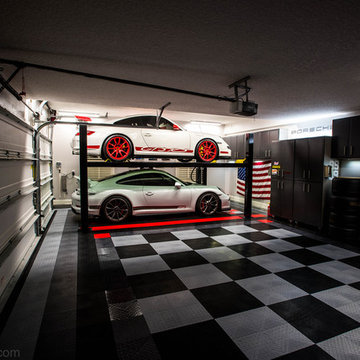
The very cool home garage is floored with RaceDeck® garage flooring in the patented DiamondTread® pattern. Total install in just a few hours, no glues, no paints, no fastenters and no tools... installation is a snap. http://www.racedeck.com #racedeck #coolgarage #garagefloor
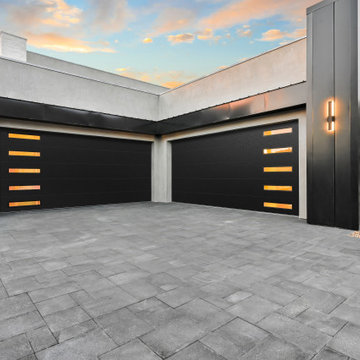
Clopay Modern Steel Black Lustra garage doors with contemporary slim windows featured on the 2023 New American Home in Las Vegas. Built and designed by Luxus Design Build/Studio g Architecture. Photos by: Joel Gamble, Klassick Vision Studios.
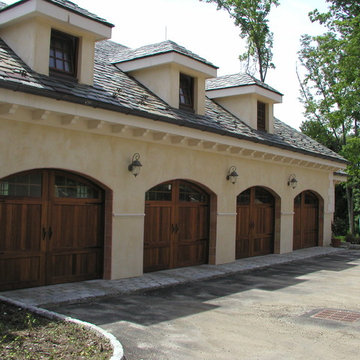
7 Custom Wood Carriage style Garage Doors
Immagine di un ampio garage per quattro o più auto mediterraneo
Immagine di un ampio garage per quattro o più auto mediterraneo
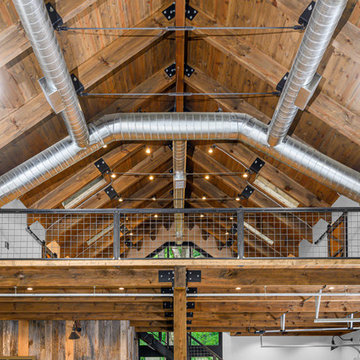
Esempio di un ampio garage per quattro o più auto indipendente industriale con ufficio, studio o laboratorio
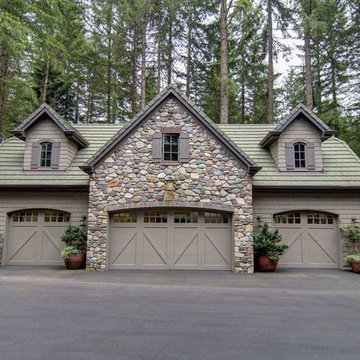
Foto di un grande garage per quattro o più auto indipendente american style con ufficio, studio o laboratorio
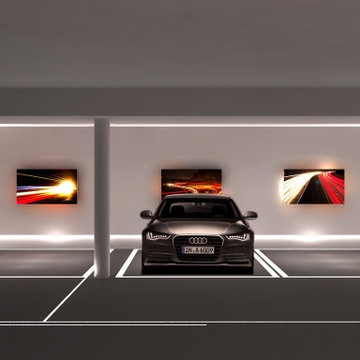
Il garage visto come galleria d'arte...per ospitare macchine di lusso e quadri.
Luci led incassate a pavimento...un progetto ispirato a
Tron Legacy
Esempio di un ampio garage per quattro o più auto indipendente minimal
Esempio di un ampio garage per quattro o più auto indipendente minimal
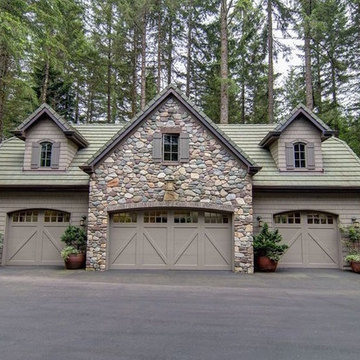
Esempio di un ampio garage per quattro o più auto indipendente stile americano con ufficio, studio o laboratorio
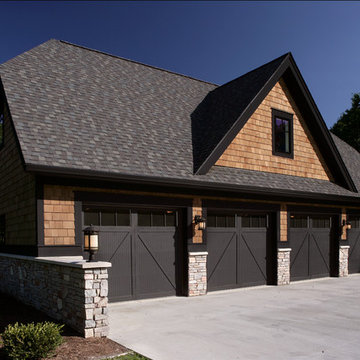
Inspired by historic homes in America’s grand old neighborhoods, the Wainsborough combines the rich character and architectural craftsmanship of the past with contemporary conveniences. Perfect for today’s busy lifestyles, the home is the perfect blend of past and present. Touches of the ever-popular Shingle Style – from the cedar lap siding to the pitched roof – imbue the home with all-American charm without sacrificing modern convenience.
Exterior highlights include stone detailing, multiple entries, transom windows and arched doorways. Inside, the home features a livable open floor plan as well as 10-foot ceilings. The kitchen, dining room and family room flow together, with a large fireplace and an inviting nearby deck. A children’s wing over the garage, a luxurious master suite and adaptable design elements give the floor plan the flexibility to adapt as a family’s needs change. “Right-size” rooms live large, but feel cozy. While the floor plan reflects a casual, family-friendly lifestyle, craftsmanship throughout includes interesting nooks and window seats, all hallmarks of the past.
The main level includes a kitchen with a timeless character and architectural flair. Designed to function as a modern gathering room reflecting the trend toward the kitchen serving as the heart of the home, it features raised panel, hand-finished cabinetry and hidden, state-of-the-art appliances. Form is as important as function, with a central square-shaped island serving as a both entertaining and workspace. Custom-designed features include a pull-out bookshelf for cookbooks as well as a pull-out table for extra seating. Other first-floor highlights include a dining area with a bay window, a welcoming hearth room with fireplace, a convenient office and a handy family mud room near the side entrance. A music room off the great room adds an elegant touch to this otherwise comfortable, casual home.
Upstairs, a large master suite and master bath ensures privacy. Three additional children’s bedrooms are located in a separate wing over the garage. The lower level features a large family room and adjacent home theater, a guest room and bath and a convenient wine and wet bar.
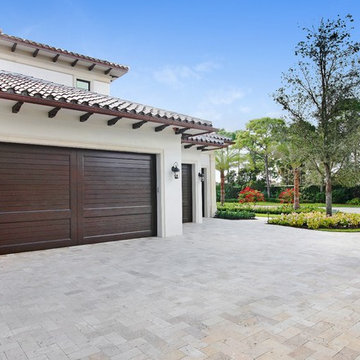
Hidden next to the fairways of The Bears Club in Jupiter Florida, this classic 8,200 square foot Mediterranean estate is complete with contemporary flare. Custom built for our client, this home is comprised of all the essentials including five bedrooms, six full baths in addition to two half baths, grand room featuring a marble fireplace, dining room adjacent to a large wine room, family room overlooking the loggia and pool as well as a master wing complete with separate his and her closets and bathrooms.
2.018 Foto di garage per quattro o più auto
4
