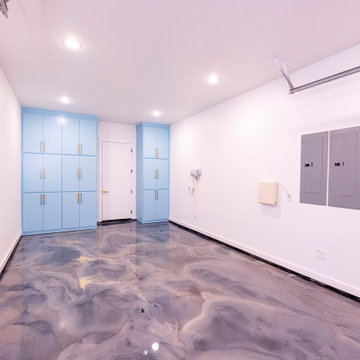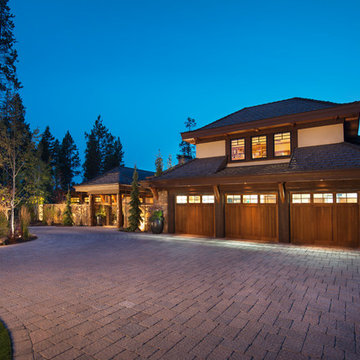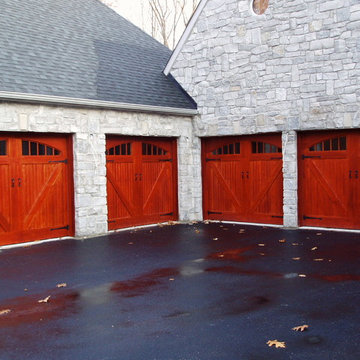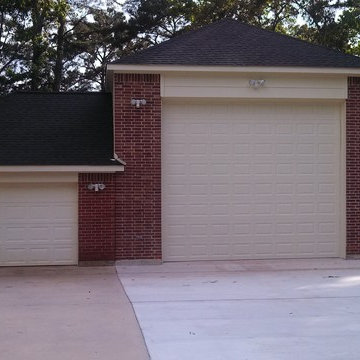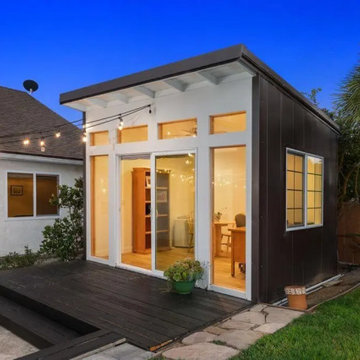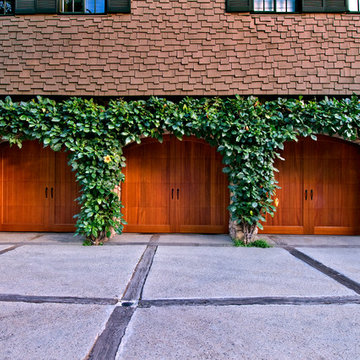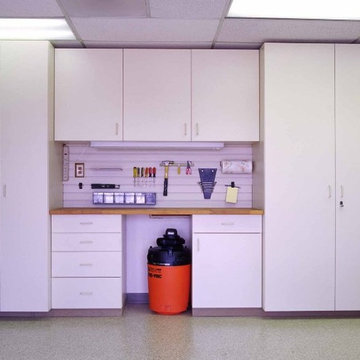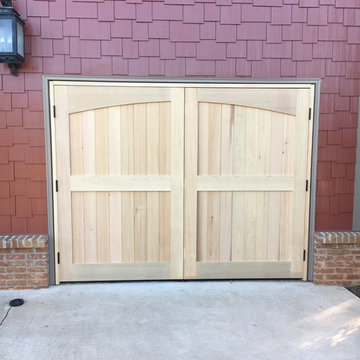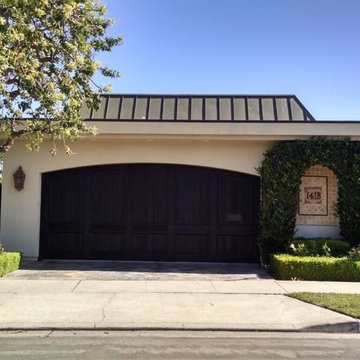365 Foto di garage e rimesse viola
Filtra anche per:
Budget
Ordina per:Popolari oggi
41 - 60 di 365 foto
1 di 2
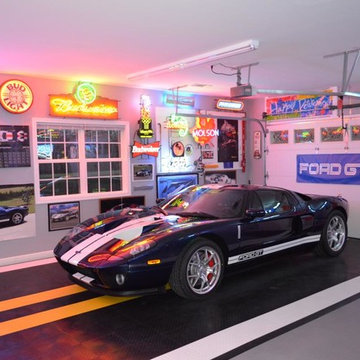
RaceDeck garage floors for ' The Coolest Garage On The Block'
Ispirazione per garage e rimesse chic
Ispirazione per garage e rimesse chic
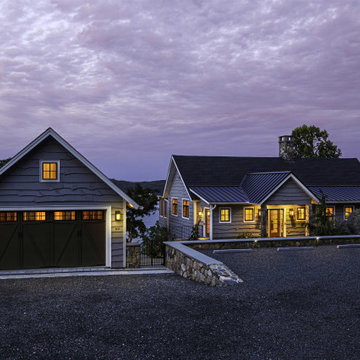
After the original home on this gorgeous site was tragically destroyed by the 2018 macroburst, the owners invited seventy2architects to reimagine a lakeside cottage. We incorporated sentimental materials - live edge wood siding, stone piers and retaining walls - as we raised the main level of the home to create walk-out office and guest suites below. Large decks with living and dining space, a screened porch, standing seam metal roofing, cable railings, transom windows and a two car garage are all new to look as though they were always in place on this site.
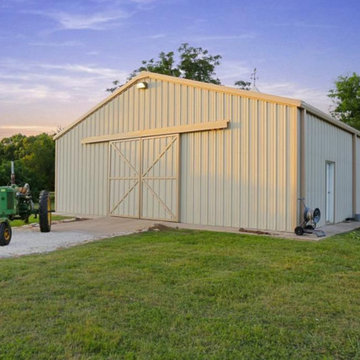
Purser Architectural Custom Home Design built by CAM Builders LLC
Foto di un ampio fienile indipendente country
Foto di un ampio fienile indipendente country
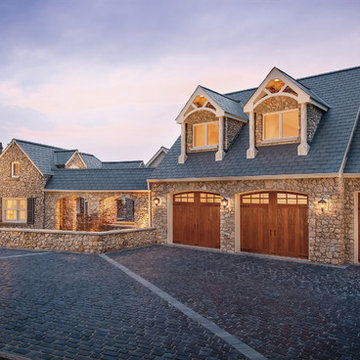
Clopay Canyon Ridge Collection stained faux wood carriage house garage doors. Insulated steel with composite cladding and overlays. Becky Cypress with Clear Cypress.
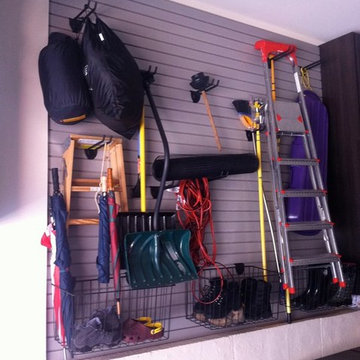
Platinum finish Garage with Starry Night countertop, Crescent handles, and Euro drawer fronts and doors.
Foto di garage e rimesse american style
Foto di garage e rimesse american style
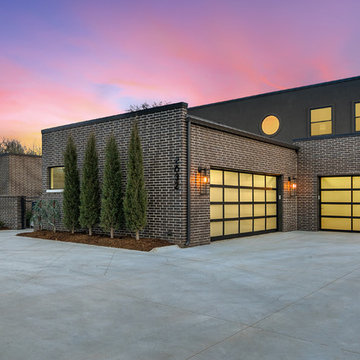
EUROPEAN MODERN MASTERPIECE! Exceptionally crafted by Sudderth Design. RARE private, OVERSIZED LOT steps from Exclusive OKC Golf and Country Club on PREMIER Wishire Blvd in Nichols Hills. Experience majestic courtyard upon entering the residence.
Aesthetic Purity at its finest! Over-sized island in Chef's kitchen. EXPANSIVE living areas that serve as magnets for social gatherings. HIGH STYLE EVERYTHING..From fixtures, to wall paint/paper, hardware, hardwoods, and stones. PRIVATE Master Retreat with sitting area, fireplace and sliding glass doors leading to spacious covered patio. Master bath is STUNNING! Floor to Ceiling marble with ENORMOUS closet. Moving glass wall system in living area leads to BACKYARD OASIS with 40 foot covered patio, outdoor kitchen, fireplace, outdoor bath, and premier pool w/sun pad and hot tub! Well thought out OPEN floor plan has EVERYTHING! 3 car garage with 6 car motor court. THE PLACE TO BE...PICTURESQUE, private retreat.
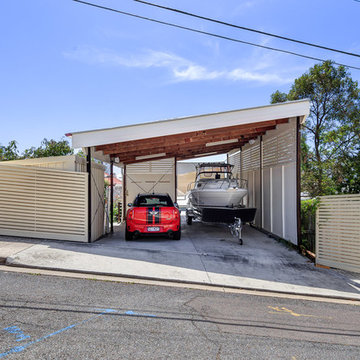
Backyard Blitz in Highgate Hill, Brisbane- transforming an ugly, small, steep, unused space into a beautiful and very functional garden, entertaining, carport and storage area. Colin Hockey Photographer

Garages.
Photo credit: The Boutique Real Estate Group www.TheBoutiqueRE.com
Ispirazione per ampi garage e rimesse connessi moderni
Ispirazione per ampi garage e rimesse connessi moderni
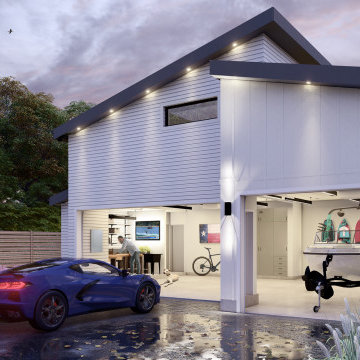
Crafted with a vision to etch a prudent home, tracing a simple and economical layout, Motif Architects designed ‘Lakeway Lease House’, a humble home for enjoyment-year round.
A play of overlapping roofs stirs a unique statement in the neighborhood of Apache Shores.
The foremost feature was to build a cost-efferent lease home, where the criterion was to generate revenue. It was achieved by creating common plumbing “wet” walls, minimizing unoccupied attic storage spaces and shafts, and conveniently weaving a simplified framed layout.
The plans outline a functional scheme of arrangement. The exterior façade showcases a combination of board and batten along with ship lap fiber cement board. Composite roofing stylized in a staggered form at varying levels adds a dynamic expression to the house. Awnings are provided over every door with tongue-and-groove wood soffits.
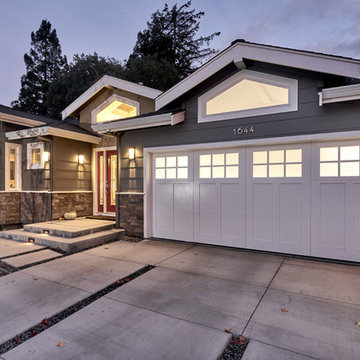
Photo: Mark Pinkerton, VI360
Ispirazione per garage e rimesse american style
Ispirazione per garage e rimesse american style
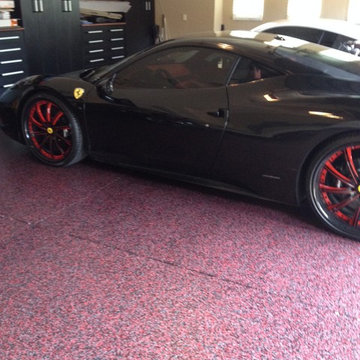
A custom 1/4" full chip floor was chosen in this garage to make sure these cars kept clean and looking good. Citadel Floors was the only choice with its Lifetime Warranty and UV stability.
365 Foto di garage e rimesse viola
3
