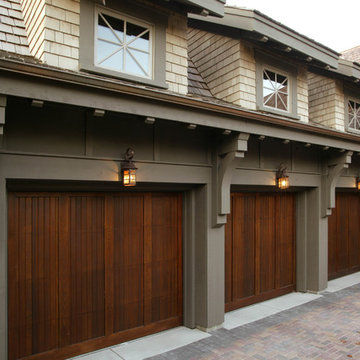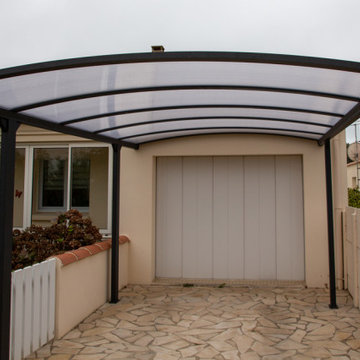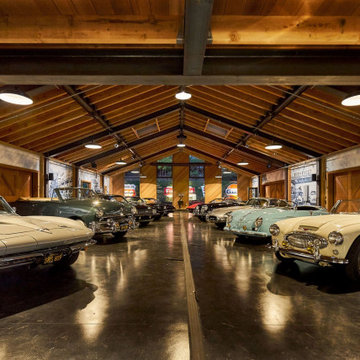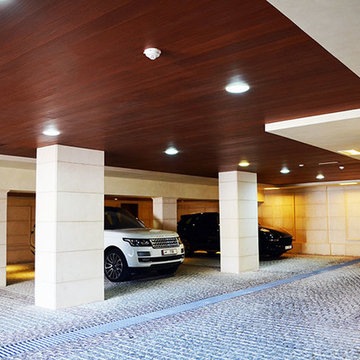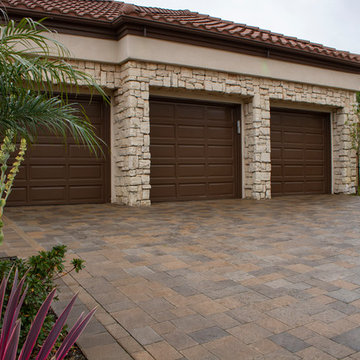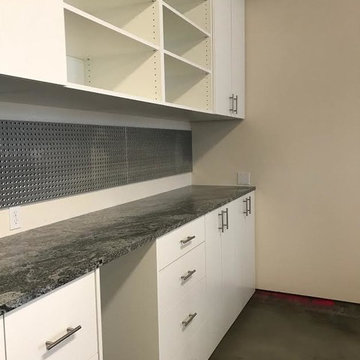20.812 Foto di garage e rimesse marroni, gialli
Filtra anche per:
Budget
Ordina per:Popolari oggi
1 - 20 di 20.812 foto
1 di 3

A new workshop and build space for a fellow creative!
Seeking a space to enable this set designer to work from home, this homeowner contacted us with an idea for a new workshop. On the must list were tall ceilings, lit naturally from the north, and space for all of those pet projects which never found a home. Looking to make a statement, the building’s exterior projects a modern farmhouse and rustic vibe in a charcoal black. On the interior, walls are finished with sturdy yet beautiful plywood sheets. Now there’s plenty of room for this fun and energetic guy to get to work (or play, depending on how you look at it)!
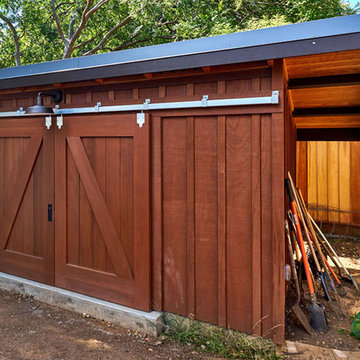
Outbuilding with custom barn doors and barn light. Doors were designed and crafted by Bill Fry Construction in our artisanal millwork shop.
Esempio di un capanno da giardino o per gli attrezzi indipendente country di medie dimensioni
Esempio di un capanno da giardino o per gli attrezzi indipendente country di medie dimensioni
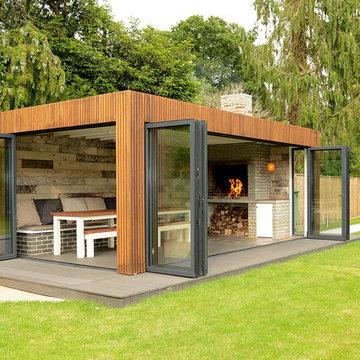
Architect: http://www.imby3.com
Zelda Meyburgh Photography
Foto di grandi garage e rimesse contemporanei
Foto di grandi garage e rimesse contemporanei
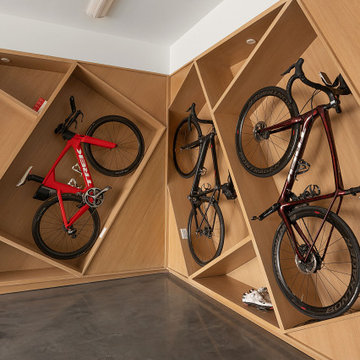
Design Build, garage style! Custom bike storage centers complete this garage space.
Idee per garage e rimesse minimalisti
Idee per garage e rimesse minimalisti
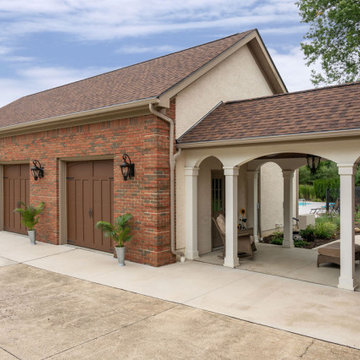
Idee per un grande garage per tre auto indipendente con ufficio, studio o laboratorio
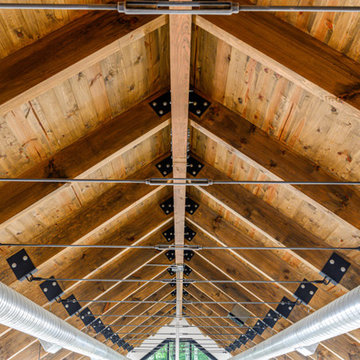
Esempio di un ampio garage per quattro o più auto indipendente industriale con ufficio, studio o laboratorio
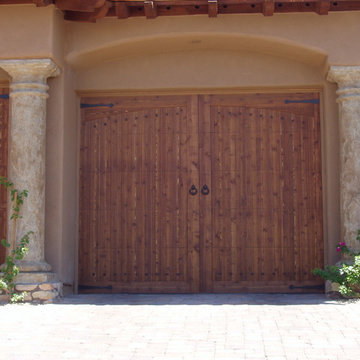
Lodi Garage Doors has been manufacturing custom wood garage doors since 1993. We have established ourselves as the premier wood garage door supplier. Available now online is our entire custom wood garage door collection. From modern door styles to rustic wood garage doors, our custom garage doors are the finishing touch you’ll need. Our doors are a unique one of a kind custom wood garage doors, designed to create the charm of yesteryear. Each door is authentically detailed & hand crafted to replicate “old world” architecture. The result is the best quality & style custom wood garage doors available online.
Our gallery illustrates custom wood garage doors we have designed and built for our customers. We look forward in working with you. Simply follow Lodi Garage Doors and More’s ordering process to get your project underway. We look forward in working with you.
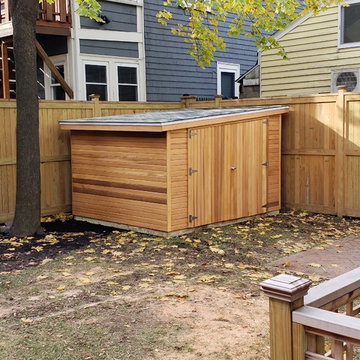
7x9 Bike Shed, 6ft peak height, Western Red Cedar siding
Immagine di piccoli garage e rimesse indipendenti moderni
Immagine di piccoli garage e rimesse indipendenti moderni
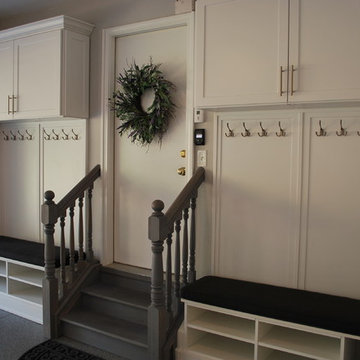
Immagine di garage e rimesse connessi tradizionali di medie dimensioni
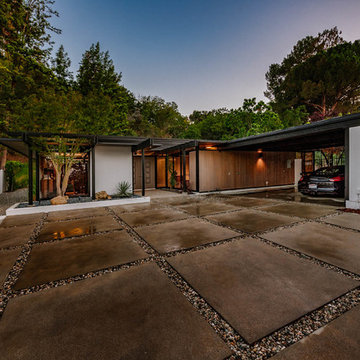
Gated Driveway
Idee per grandi garage e rimesse connessi minimalisti
Idee per grandi garage e rimesse connessi minimalisti
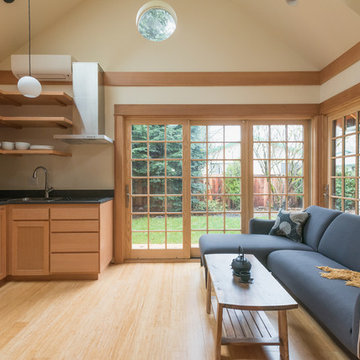
Living/Dining/Kitchen/Bedroom = Studio ADU!
Photo by: Peter Chee Photography
Esempio di una dépendance indipendente etnica
Esempio di una dépendance indipendente etnica
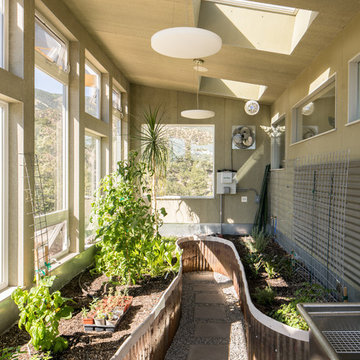
David Lauer Photography
Immagine di un capanno da giardino o per gli attrezzi connesso contemporaneo di medie dimensioni
Immagine di un capanno da giardino o per gli attrezzi connesso contemporaneo di medie dimensioni
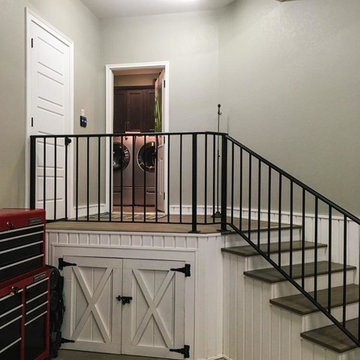
#houseplan 69533AM comes to life in Kentucky
Specs-at-a-glance
3 beds
2.5 baths
2,200+ sq. ft.
Plans: https://www.architecturaldesigns.com/69533am
#readywhenyouare
#houseplan
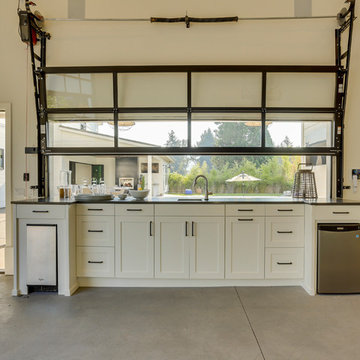
REPIXS
Foto di un ampio garage per quattro o più auto indipendente country con ufficio, studio o laboratorio
Foto di un ampio garage per quattro o più auto indipendente country con ufficio, studio o laboratorio
20.812 Foto di garage e rimesse marroni, gialli
1
