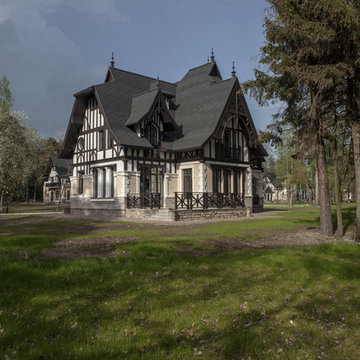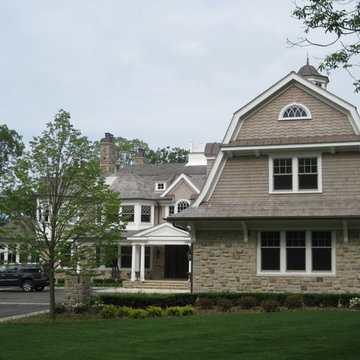Facciate di case vittoriane beige
Filtra anche per:
Budget
Ordina per:Popolari oggi
1 - 20 di 580 foto
1 di 3
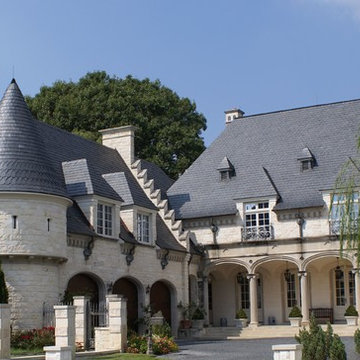
Idee per la villa grande beige vittoriana a tre piani con rivestimento in pietra, tetto a padiglione e copertura a scandole

Foto della villa ampia beige vittoriana a tre piani con rivestimento in pietra, tetto a padiglione e copertura in tegole
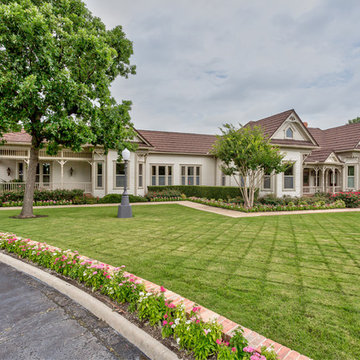
Victorian Style home painted 3 contrasting shades with stone coated steel tile roof, stained concrete driveway, brick porch and brick curb planters.
Foto della villa grande beige vittoriana a un piano con rivestimento in legno, tetto a padiglione e copertura in metallo o lamiera
Foto della villa grande beige vittoriana a un piano con rivestimento in legno, tetto a padiglione e copertura in metallo o lamiera
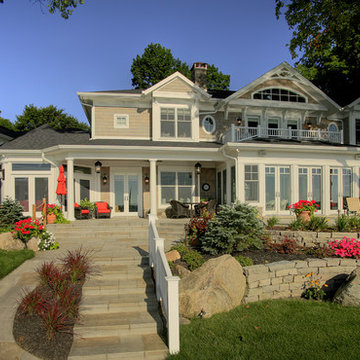
Foto della villa ampia beige vittoriana a due piani con rivestimento in legno e copertura a scandole
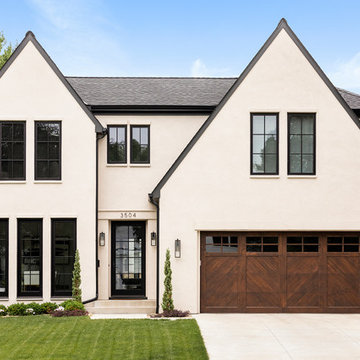
Foto della villa grande beige vittoriana a due piani con rivestimento in stucco, tetto a capanna e copertura a scandole

An updated look for the new porch
Ispirazione per la facciata di una casa piccola beige vittoriana a due piani con rivestimento con lastre in cemento e tetto a mansarda
Ispirazione per la facciata di una casa piccola beige vittoriana a due piani con rivestimento con lastre in cemento e tetto a mansarda
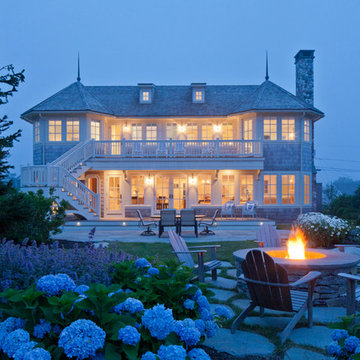
Photo Credits: Brian Vanden Brink
Ispirazione per la villa grande beige vittoriana a due piani con rivestimento in legno e copertura a scandole
Ispirazione per la villa grande beige vittoriana a due piani con rivestimento in legno e copertura a scandole
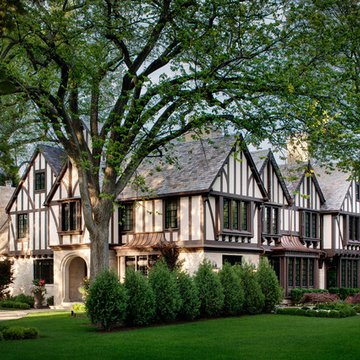
Precise matching of each exterior Tudor detail – after additions in three separate directions - from stonework to slate to stucco.
Photographer: Michael Robinson
Architect: GTH Architects
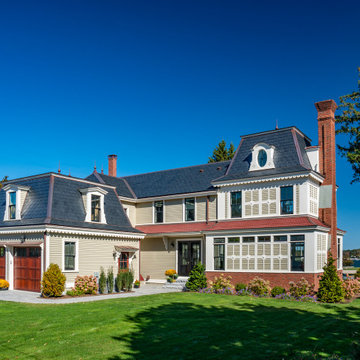
The architectural ornamentation, gabled roofs, new tower addition and stained glass windows on this stunning Victorian home are equally functional and decorative. Dating to the 1600’s, the original structure was significantly renovated during the Victorian era. The homeowners wanted to revive the elegance and detail from its historic heyday. The new tower addition features a modernized mansard roof and houses a new living room and master bedroom. Rosette details from existing interior paneling were used throughout the design, bringing cohesiveness to the interior and exterior. Ornate historic door hardware was saved and restored from the original home, and existing stained glass windows were restored and used as the inspiration for a new stained glass piece in the new stairway. Standing at the ocean’s edge, this home has been brought to renewed glory and stands as a show piece of Victorian architectural ideals.
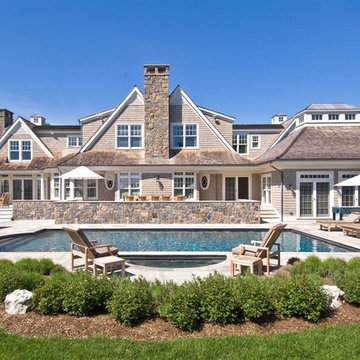
Warm gray and brown hued stone and wood on this Hamptons shingle style home set the background for the pool area.
View more photos of this Hamptons luxury home on our website at: http://hamptonshabitat.com/gallery-of-homes/eastern-swept-gable/
Photo by Ron Papageorge
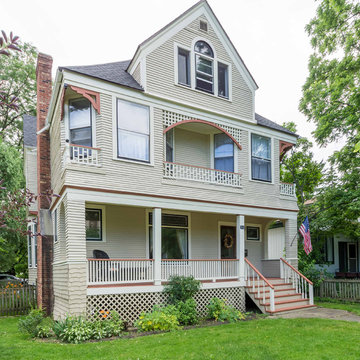
Ispirazione per la villa grande beige vittoriana a tre piani con rivestimento in legno, copertura a scandole, tetto a capanna, tetto nero e pannelli sovrapposti
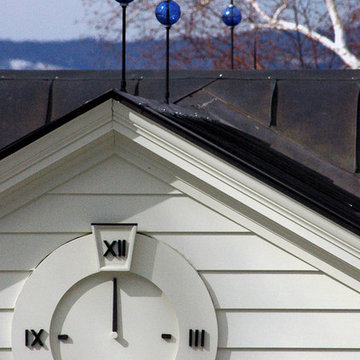
This Federal-style home and carriage house were co-designed and built by Sacred Oak Homes, transforming a simple 1970s house into an elegant estate. We separated and lifted the original structure from the foundation to create fourteen-foot ceilings on the first floor, added wings to all four sides and all new systems and finishes throughout. The carriage house, built from the ground up, features antique beams, cathedral ceilings, and a custom-built cupola.
Photo by Noni MacLeay
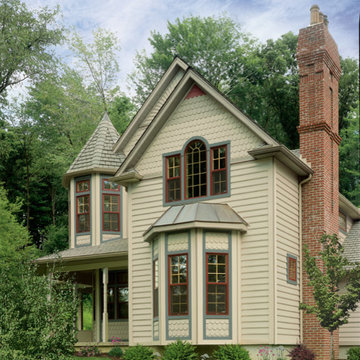
Primary Product: CertainTeed Carolina Beaded™ Vinyl Siding
Color: Desert Tan
Ispirazione per la facciata di una casa beige vittoriana a due piani di medie dimensioni con rivestimento in vinile
Ispirazione per la facciata di una casa beige vittoriana a due piani di medie dimensioni con rivestimento in vinile
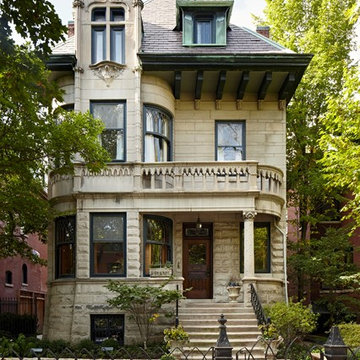
©Nathan Kirkman Photography
Ispirazione per la facciata di una casa beige vittoriana a tre piani con tetto a padiglione
Ispirazione per la facciata di una casa beige vittoriana a tre piani con tetto a padiglione
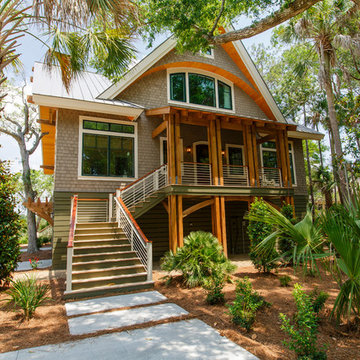
photography by michael cyra
Ispirazione per la facciata di una casa beige vittoriana a tre piani con rivestimento in legno
Ispirazione per la facciata di una casa beige vittoriana a tre piani con rivestimento in legno
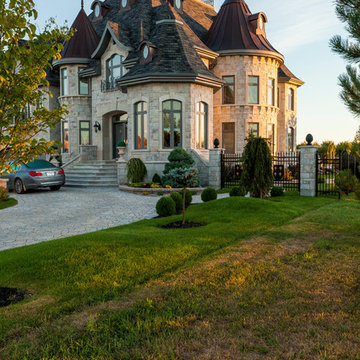
Techo-Bloc's Chantilly Masonry stone.
Esempio della villa grande beige vittoriana a tre piani con rivestimento in pietra, tetto a padiglione e copertura a scandole
Esempio della villa grande beige vittoriana a tre piani con rivestimento in pietra, tetto a padiglione e copertura a scandole
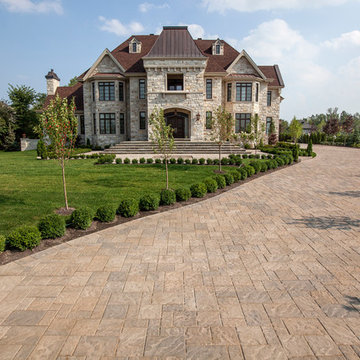
Traditional style driveway using Techo-Bloc's Blu 80 mm pavers.
Idee per la facciata di una casa ampia beige vittoriana a tre piani con rivestimento in pietra
Idee per la facciata di una casa ampia beige vittoriana a tre piani con rivestimento in pietra
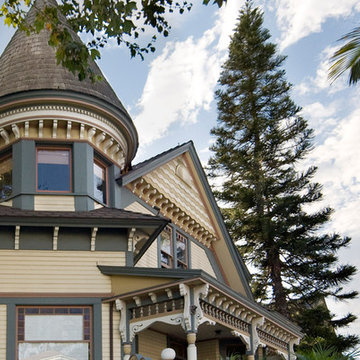
The Queen Anne Victorian was originally built in 1896 and is a prominent Historical Structure of Merit in the downtown Santa Barbara area.
In 2002, the Queen Anne was completely revived. © Holly Lepere
Facciate di case vittoriane beige
1
