Facciata
Filtra anche per:
Budget
Ordina per:Popolari oggi
1 - 20 di 1.774 foto
1 di 3

Foto della facciata di una casa verde american style a un piano di medie dimensioni con rivestimento in legno

Esempio della villa verde rustica a due piani di medie dimensioni con tetto a capanna e copertura a scandole
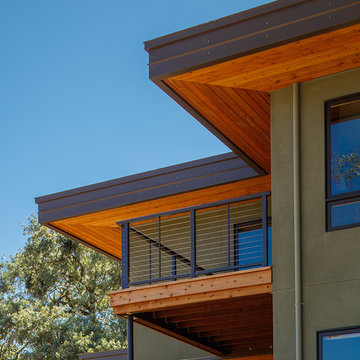
Photography by Eric Rorer.
Engineering by Dolmen Structural Engineers.
Esempio della villa verde contemporanea a due piani di medie dimensioni con rivestimento in stucco, tetto piano e copertura mista
Esempio della villa verde contemporanea a due piani di medie dimensioni con rivestimento in stucco, tetto piano e copertura mista
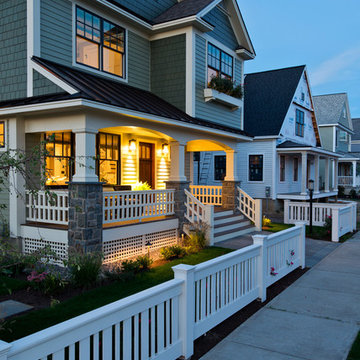
Randall Perry Photography, Mandy Springs Nursery
Idee per la facciata di una casa verde a tre piani con rivestimenti misti
Idee per la facciata di una casa verde a tre piani con rivestimenti misti
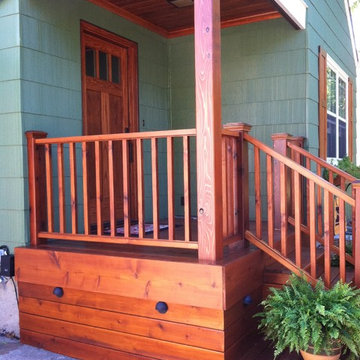
Front door relocated from side entrance to the front of the home. Craftsman oak door installed along with new deck and railings.
Immagine della facciata di una casa verde american style a un piano di medie dimensioni
Immagine della facciata di una casa verde american style a un piano di medie dimensioni
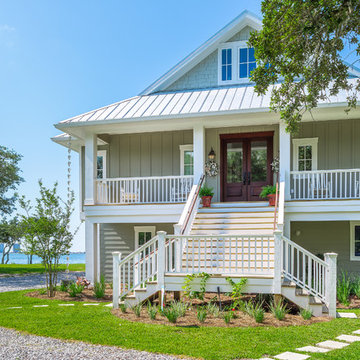
Greg Reigler
Esempio della facciata di una casa verde stile marinaro a tre piani di medie dimensioni con rivestimento in vinile
Esempio della facciata di una casa verde stile marinaro a tre piani di medie dimensioni con rivestimento in vinile
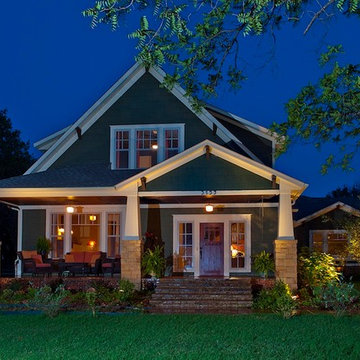
Ispirazione per la facciata di una casa grande verde american style a due piani con rivestimenti misti

Foto della facciata di una casa verde classica a due piani di medie dimensioni con rivestimenti misti e tetto a capanna

狭小地だけど明るいリビングがいい。
在宅勤務に対応した書斎がいる。
落ち着いたモスグリーンとレッドシダーの外壁。
家事がしやすいように最適な間取りを。
家族のためだけの動線を考え、たったひとつ間取りにたどり着いた。
快適に暮らせるように付加断熱で覆った。
そんな理想を取り入れた建築計画を一緒に考えました。
そして、家族の想いがまたひとつカタチになりました。
外皮平均熱貫流率(UA値) : 0.37W/m2・K
断熱等性能等級 : 等級[4]
一次エネルギー消費量等級 : 等級[5]
耐震等級 : 等級[3]
構造計算:許容応力度計算
仕様:
長期優良住宅認定
地域型住宅グリーン化事業(長寿命型)
家族構成:30代夫婦
施工面積:95.22 ㎡ ( 28.80 坪)
竣工:2021年3月
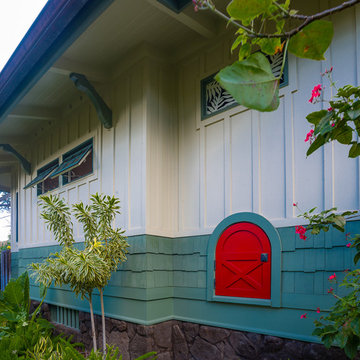
ARCHITECT: TRIGG-SMITH ARCHITECTS
PHOTOS: REX MAXIMILIAN
Esempio della villa verde american style a un piano di medie dimensioni con rivestimento con lastre in cemento, tetto a padiglione e copertura a scandole
Esempio della villa verde american style a un piano di medie dimensioni con rivestimento con lastre in cemento, tetto a padiglione e copertura a scandole
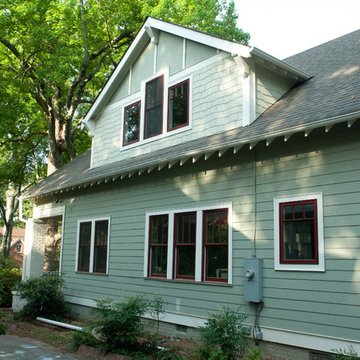
Parker Smith Photography
Ispirazione per la facciata di una casa grande verde american style a due piani con rivestimenti misti
Ispirazione per la facciata di una casa grande verde american style a due piani con rivestimenti misti
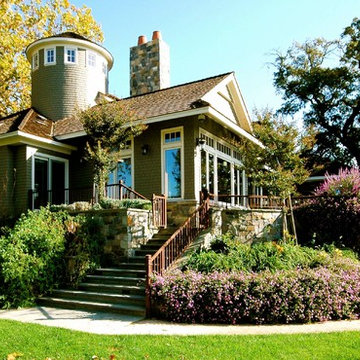
Ispirazione per la villa verde american style a due piani di medie dimensioni con rivestimento in legno, tetto a capanna e copertura a scandole
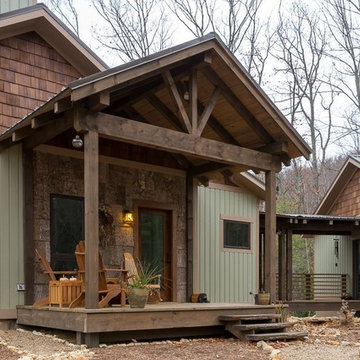
Timber frame covered porch with poplar bark and cedar shingle accents. The vertical siding is cypress that was factory finished by Delkote. All exterior finishes on rainscreen systems.
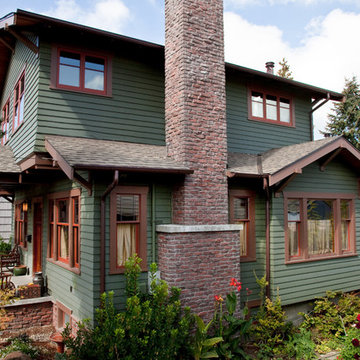
Side view shows second floor projecting beyond front with soffit below. Original brick chimney was extended in wood framing and covered with a clinker brick veneer. Same veneer, less than an inch thick, was applied to concrete foundation walls in front. David Whelan photo
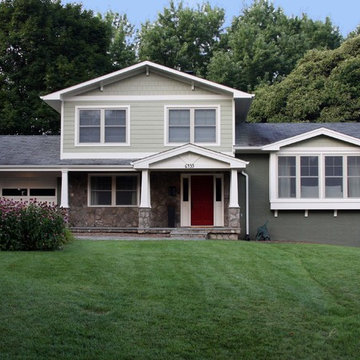
This home was transformed with a craftsman-styled appearance.
Esempio della facciata di una casa verde american style a piani sfalsati di medie dimensioni con rivestimento con lastre in cemento e tetto a capanna
Esempio della facciata di una casa verde american style a piani sfalsati di medie dimensioni con rivestimento con lastre in cemento e tetto a capanna
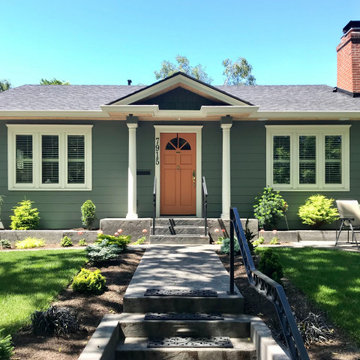
We replaced the siding on this amazing home and painted it with a beautiful shade of green from Sherwin Williams.
Esempio della villa verde classica a un piano di medie dimensioni con rivestimento con lastre in cemento e pannelli sovrapposti
Esempio della villa verde classica a un piano di medie dimensioni con rivestimento con lastre in cemento e pannelli sovrapposti
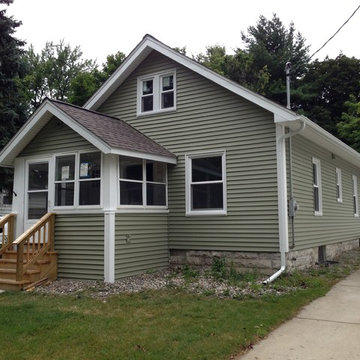
Bloomfield Construction All new Certainteed Monogram Vinyl siding, windows, trim and roofing. Cypress green colored siding & weathered wood colored Landmark shingles.
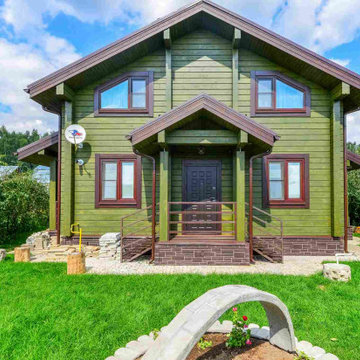
Foto della villa verde classica a due piani di medie dimensioni con rivestimento in legno, tetto a capanna e copertura in metallo o lamiera
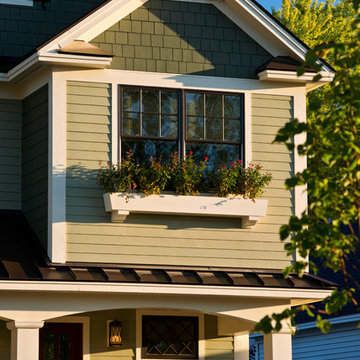
Randall Perry Photography
Ispirazione per la facciata di una casa verde a tre piani con rivestimento in vinile
Ispirazione per la facciata di una casa verde a tre piani con rivestimento in vinile
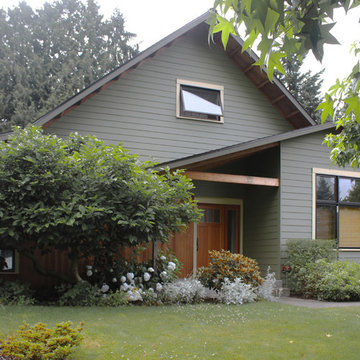
Ispirazione per la facciata di una casa verde contemporanea a due piani di medie dimensioni con rivestimento con lastre in cemento e tetto a capanna
1