Ville rosa
Filtra anche per:
Budget
Ordina per:Popolari oggi
1 - 20 di 231 foto
1 di 3

House exterior of 1920's Spanish style 2 -story family home.
Ispirazione per la villa rosa american style a due piani di medie dimensioni con rivestimento in stucco, tetto piano, copertura in tegole e tetto marrone
Ispirazione per la villa rosa american style a due piani di medie dimensioni con rivestimento in stucco, tetto piano, copertura in tegole e tetto marrone
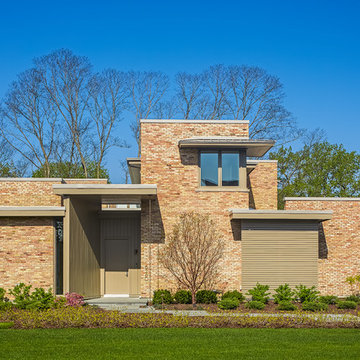
Photographer: Jon Miller Architectural Photography
Front view featuring reclaimed Chicago common brick in pink. Horizontal lattice screen shields the garage entry.

Foto della villa ampia rosa american style a due piani con rivestimento in adobe, tetto piano e terreno in pendenza
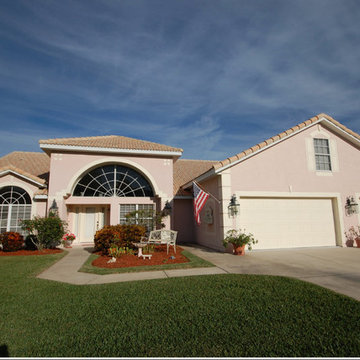
Ispirazione per la villa rosa classica a un piano di medie dimensioni con rivestimento in stucco, tetto a padiglione e copertura in tegole
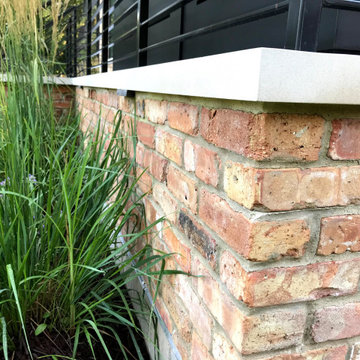
This single family residential project in River Forest juxtaposes a contemporary home style and modern metal roof with traditional exterior materials – in this case, some beautiful “Medium Pink” reclaimed Chicago Common brick.
The homeowner was drawn to using reclaimed brick for its unique texture and color pallet. Fortunately, the architects at Moment Design and Steve from Mondo Builders knew the perfect place to source it! The homeowners, builder, and architect all visited our Chicago yard to view samples, and appreciated the opportunity to see, feel, and compare colors of the available stock in person. The 3/8″-size mortar joints were chosen based entirely on seeing the mockup panels in real life – initial drawings originally planned for a larger joint, but the aesthetics just worked better with the smaller size.
Two different batches of reclaimed brick were ultimately used, but the difference is imperceptible thanks to careful brick selection and matching in the field.
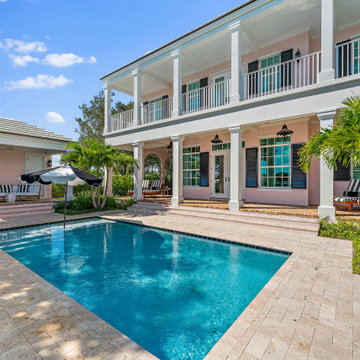
Classic Bermuda style architecture, fun vintage Palm Beach interiors.
Immagine della villa grande rosa tropicale a due piani con rivestimento in stucco, copertura in tegole e tetto bianco
Immagine della villa grande rosa tropicale a due piani con rivestimento in stucco, copertura in tegole e tetto bianco
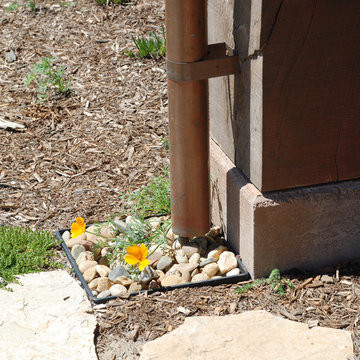
Downspout detailing. Note how downspout design leaves a gap between spout and catch basin so that debris from the roof can be trapped by the stone filter and prevented from entering the underground drainage system,
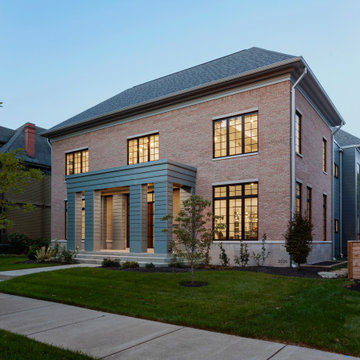
Formal Entry + Facade inspired by French Provincial Architecture - New Modern Villa - Old Northside Historic Neighborhood, Indianapolis - Architect: HAUS | Architecture For Modern Lifestyles - Builder: ZMC Custom Homes
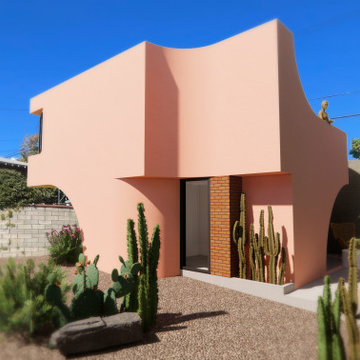
Exterior of new ADU adapted from an existing detached garage. Two-story structure with one bedroom and terrace.
Immagine della villa rosa contemporanea a due piani di medie dimensioni con rivestimento in stucco e tetto piano
Immagine della villa rosa contemporanea a due piani di medie dimensioni con rivestimento in stucco e tetto piano
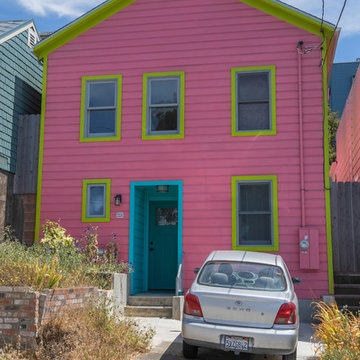
Esempio della villa rosa eclettica a tre piani di medie dimensioni con rivestimento in legno, tetto a capanna e copertura a scandole
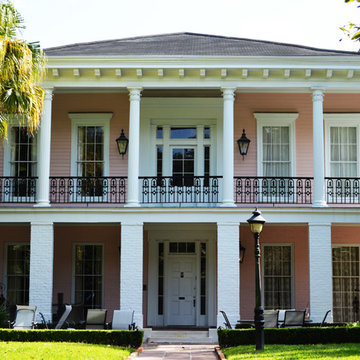
Foto della villa rosa classica a due piani con rivestimenti misti, tetto a padiglione e copertura a scandole
Foto della villa rosa mediterranea a due piani di medie dimensioni con rivestimento in stucco, tetto a padiglione e copertura a scandole
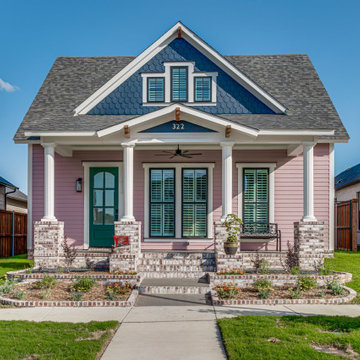
Immagine della villa rosa american style a due piani di medie dimensioni con rivestimento con lastre in cemento, tetto a capanna, copertura a scandole, tetto grigio e pannelli sovrapposti
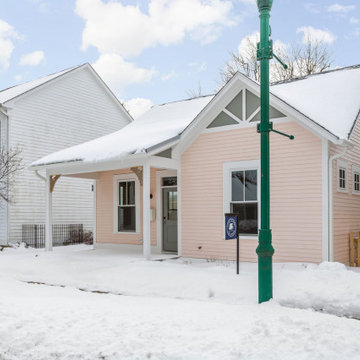
Ispirazione per la villa piccola rosa american style a un piano con rivestimento con lastre in cemento, copertura mista e tetto grigio
Immagine della villa rosa mediterranea a due piani con tetto a padiglione e copertura in tegole
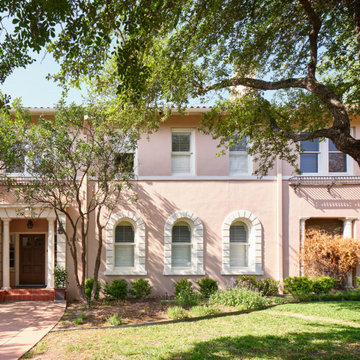
The Summit Project consisted of architectural and interior design services to remodel a house. A design challenge for this project was the remodel and reconfiguration of the second floor to include a primary bathroom and bedroom, a large primary walk-in closet, a guest bathroom, two separate offices, a guest bedroom, and adding a dedicated laundry room. An architectural study was made to retrofit the powder room on the first floor. The space layout was carefully thought out to accommodate these rooms and give a better flow to the second level, creating an oasis for the homeowners.
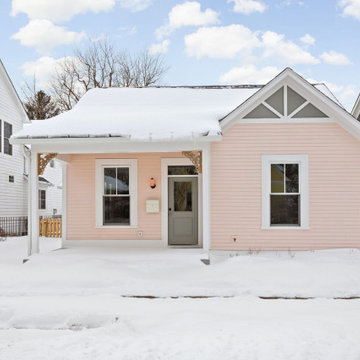
Foto della villa piccola rosa american style a un piano con rivestimento con lastre in cemento, copertura mista e tetto grigio
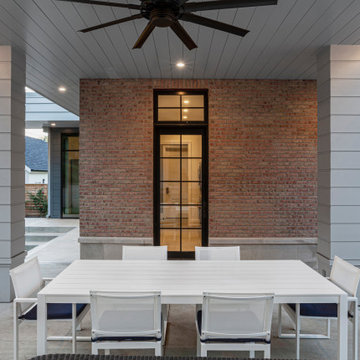
Modern Carriage House connects to Primary Residence with elevated breezeway, while the canopy continues to shelter lanai - New Modern Villa - Old Northside Historic Neighborhood, Indianapolis - Architect: HAUS | Architecture For Modern Lifestyles - Builder: ZMC Custom Homes
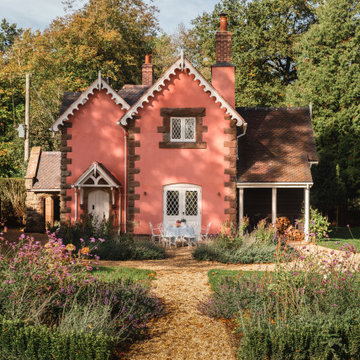
Esempio della villa piccola rosa vittoriana a due piani con tetto a capanna, copertura in tegole e tetto marrone
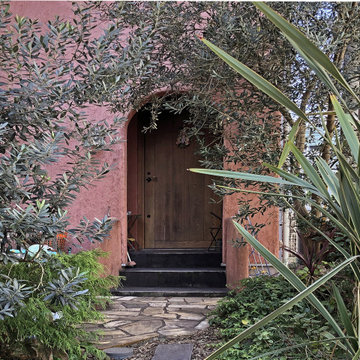
Immagine della facciata di una casa rosa mediterranea a due piani con rivestimento in adobe e copertura in metallo o lamiera
Ville rosa
1