Ville gialle
Filtra anche per:
Budget
Ordina per:Popolari oggi
1 - 20 di 1.081 foto
1 di 3

The family living in this shingled roofed home on the Peninsula loves color and pattern. At the heart of the two-story house, we created a library with high gloss lapis blue walls. The tête-à-tête provides an inviting place for the couple to read while their children play games at the antique card table. As a counterpoint, the open planned family, dining room, and kitchen have white walls. We selected a deep aubergine for the kitchen cabinetry. In the tranquil master suite, we layered celadon and sky blue while the daughters' room features pink, purple, and citrine.

Originally, the front of the house was on the left (eave) side, facing the primary street. Since the Garage was on the narrower, quieter side street, we decided that when we would renovate, we would reorient the front to the quieter side street, and enter through the front Porch.
So initially we built the fencing and Pergola entering from the side street into the existing Front Porch.
Then in 2003, we pulled off the roof, which enclosed just one large room and a bathroom, and added a full second story. Then we added the gable overhangs to create the effect of a cottage with dormers, so as not to overwhelm the scale of the site.
The shingles are stained Cabots Semi-Solid Deck and Siding Oil Stain, 7406, color: Burnt Hickory, and the trim is painted with Benjamin Moore Aura Exterior Low Luster Narraganset Green HC-157, (which is actually a dark blue).
Photo by Glen Grayson, AIA

This is our take on a modern farmhouse. With mixed exterior textures and materials, we accomplished both the modern feel with the attraction of farmhouse style.
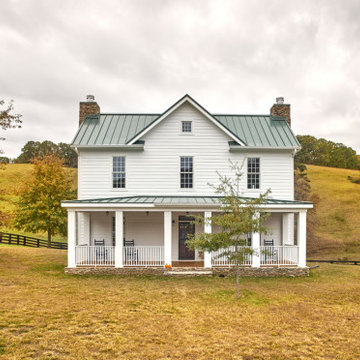
Bruce Cole Photography
Esempio della villa bianca country a due piani di medie dimensioni con rivestimenti misti, tetto a capanna e copertura in metallo o lamiera
Esempio della villa bianca country a due piani di medie dimensioni con rivestimenti misti, tetto a capanna e copertura in metallo o lamiera

Colorful exterior by Color Touch Painting
Ispirazione per la villa piccola gialla stile marinaro a due piani con rivestimento in legno, tetto a capanna e copertura a scandole
Ispirazione per la villa piccola gialla stile marinaro a due piani con rivestimento in legno, tetto a capanna e copertura a scandole

The Betty at Inglenook’s Pocket Neighborhoods is an open two-bedroom Cottage-style Home that facilitates everyday living on a single level. High ceilings in the kitchen, family room and dining nook make this a bright and enjoyable space for your morning coffee, cooking a gourmet dinner, or entertaining guests. Whether it’s the Betty Sue or a Betty Lou, the Betty plans are tailored to maximize the way we live.

Immagine della villa multicolore contemporanea a due piani con rivestimenti misti e tetto a capanna
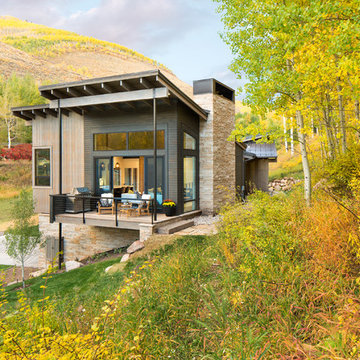
Kimberly Gavin
Idee per la facciata di una casa beige contemporanea a un piano con rivestimento in legno
Idee per la facciata di una casa beige contemporanea a un piano con rivestimento in legno
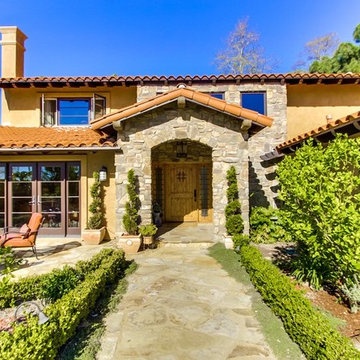
This two story Mediterranean-style home features a gorgeous clay tile roof, stacked stone, and a decorative carved wood door that gives a hint of an old-world feel.

Ispirazione per la villa rossa classica con copertura a scandole e tetto grigio

Originally Built in 1903, this century old farmhouse located in Powdersville, SC fortunately retained most of its original materials and details when the client purchased the home. Original features such as the Bead Board Walls and Ceilings, Horizontal Panel Doors and Brick Fireplaces were meticulously restored to the former glory allowing the owner’s goal to be achieved of having the original areas coordinate seamlessly into the new construction.
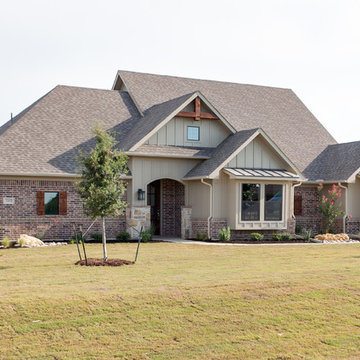
Foto della villa grande rossa country a due piani con rivestimento in mattoni, falda a timpano e copertura a scandole
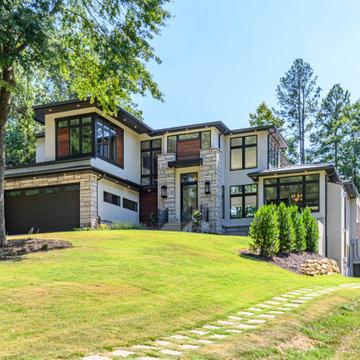
Esempio della villa grande grigia moderna a due piani con rivestimento in stucco, tetto a padiglione e copertura a scandole

Immagine della villa grande multicolore moderna a due piani con rivestimenti misti, tetto a capanna e copertura in metallo o lamiera

Stunning zero barrier covered entry.
Snowberry Lane Photography
Immagine della villa verde american style a un piano di medie dimensioni con rivestimento con lastre in cemento, tetto a capanna e copertura a scandole
Immagine della villa verde american style a un piano di medie dimensioni con rivestimento con lastre in cemento, tetto a capanna e copertura a scandole

Idee per la villa gialla country a due piani con copertura mista, tetto grigio e pannelli sovrapposti
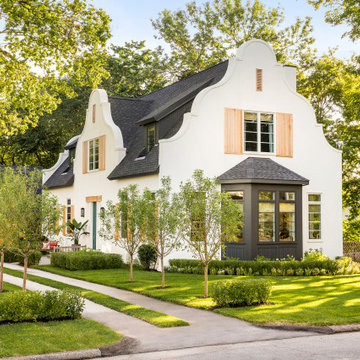
Interior Design: Lucy Interior Design | Builder: Detail Homes | Landscape Architecture: TOPO | Photography: Spacecrafting
Immagine della villa piccola bianca eclettica a due piani con rivestimento in stucco, tetto a capanna e copertura a scandole
Immagine della villa piccola bianca eclettica a due piani con rivestimento in stucco, tetto a capanna e copertura a scandole

Esempio della villa grigia rustica a due piani con rivestimenti misti, tetto a capanna, copertura in metallo o lamiera e terreno in pendenza

This original 2 bedroom dogtrot home was built in the late 1800s. 120 years later we completely replaced the siding, added 1400 square feet and did a full interior renovation.
Ville gialle
1
