Ville con rivestimento in mattoni
Filtra anche per:
Budget
Ordina per:Popolari oggi
1 - 20 di 18.782 foto
1 di 3

Esempio della villa ampia contemporanea a due piani con rivestimento in mattoni, tetto a capanna e copertura in tegole
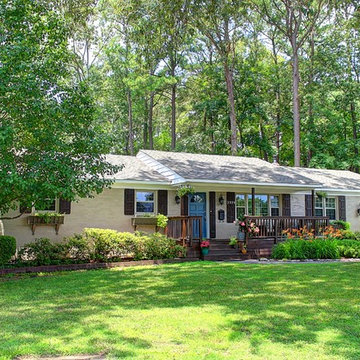
This 1960s Ranch was taken from it's original red/yellow brick and painted a light grey tan color. I added a new roof and the red/maroon bleached out shutters were changed out for stained board and batten shutters. I also added a new garage door with accent pieces, exterior lighting was changed out and I extended the original front porch out by an additional 4 feet making it a true sitting porch. We also put in a tree swing in front to show the tranquility of the home and neighborhood and give the home a new young feel since the neighborhood was becoming a new hub for first time buyers with children. Photo Credit: Kimberly Schneider

Idee per la facciata di una casa nera moderna a un piano di medie dimensioni con rivestimento in mattoni

Front exterior of the Edge Hill Project.
Idee per la villa bianca classica a due piani con rivestimento in mattoni e copertura a scandole
Idee per la villa bianca classica a due piani con rivestimento in mattoni e copertura a scandole

New home construction in Homewood Alabama photographed for Willow Homes, Willow Design Studio, and Triton Stone Group by Birmingham Alabama based architectural and interiors photographer Tommy Daspit. You can see more of his work at http://tommydaspit.com
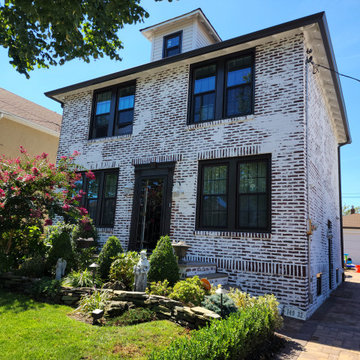
Side view of German smeared home. Home German smeared in a rustic style.
Rustic style focuses on grout lines and some clustered areas of brick, creating a one of a kind pattern. Great for covering areas of mix matched brick

Esempio della villa beige classica a tre piani di medie dimensioni con rivestimento in mattoni e copertura a scandole
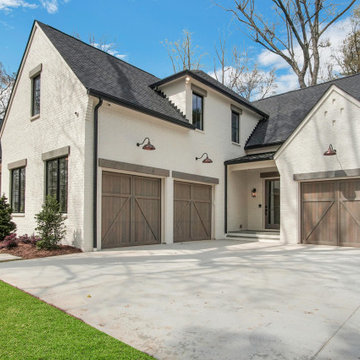
Immagine della villa grande bianca classica a due piani con rivestimento in mattoni, tetto a capanna e copertura a scandole

Immagine della villa bianca classica a due piani con rivestimento in mattoni e tetto a capanna

This single door entry is showcased with one French Quarter Yoke Hanger creating a striking focal point. The guiding gas lantern leads to the front door and a quaint sitting area, perfect for relaxing and watching the sunsets.
Featured Lantern: French Quarter Yoke Hanger http://ow.ly/Ppp530nBxAx
View the project by Willow Homes http://ow.ly/4amp30nBxte
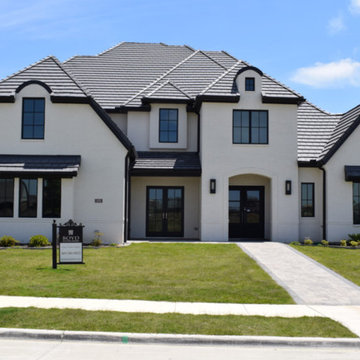
Immagine della villa bianca classica con rivestimento in mattoni e copertura in tegole
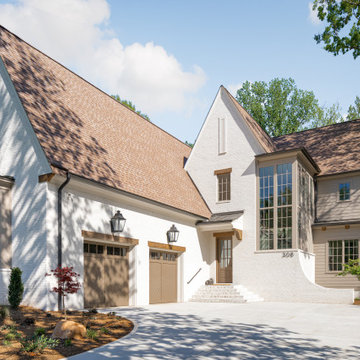
This exterior showcases a beautiful blend of creamy white and taupe colors on brick. The color scheme exudes a timeless elegance, creating a sophisticated and inviting façade. One of the standout features is the striking angles on the roofline, adding a touch of architectural interest and modern flair to the design. The windows not only enhance the overall aesthetics but also offer picturesque views and a sense of openness.
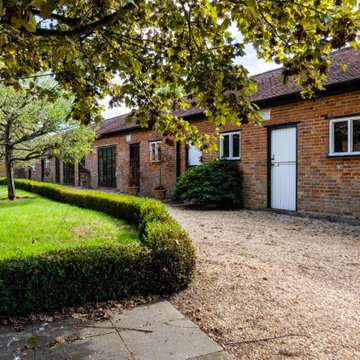
A 15th Century Grade II listed country house of immense character, in the pretty village of Winkfield, set within a walled garden including a heated swimming pool, an annexe and with total acreage of 2.44 acres. We have underdone the design of the complete remodel and renovation of this beautiful property.
This is a view of the stables that have been converted. The stables runs the full depth of the first half of the site and acted as ancillary to the main property.
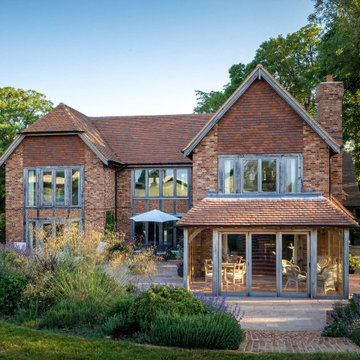
Immagine della villa rossa country a due piani con rivestimento in mattoni, copertura in tegole e tetto rosso
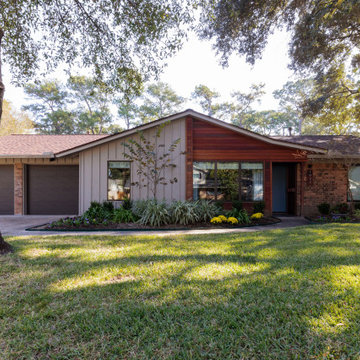
Ispirazione per la villa beige moderna a un piano con rivestimento in mattoni e pannelli e listelle di legno
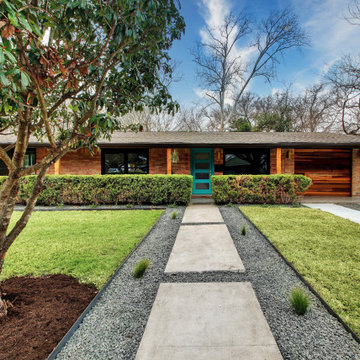
Exterior of a mid-century bungalow with water-wise landscaping in Austin, Texas
Idee per la villa grande multicolore moderna a un piano con rivestimento in mattoni, tetto a capanna, copertura a scandole, tetto grigio e pannelli e listelle di legno
Idee per la villa grande multicolore moderna a un piano con rivestimento in mattoni, tetto a capanna, copertura a scandole, tetto grigio e pannelli e listelle di legno
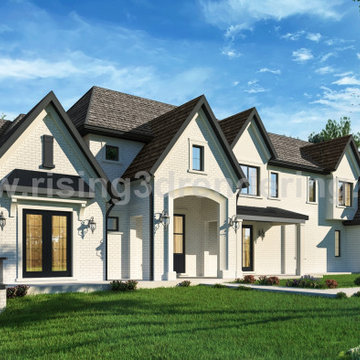
Exterior House with Rendered brick extends wall's lifespan by ten or even twenty years. Architecture Exterior Design hides imperfect brickwork and lends a sleek, modern façade to any home. Choosing to render your exteriors can also completely transform your house's aesthetic.
3D Exterior Design Rendering of House developed by Rising Architectural Visualization Studio.
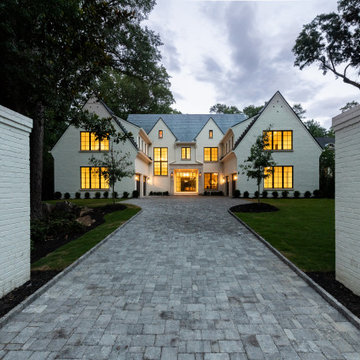
Ispirazione per la villa bianca contemporanea a quattro piani con rivestimento in mattoni
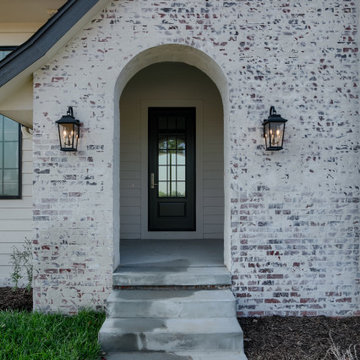
Ispirazione per la villa bianca country a un piano con rivestimento in mattoni, tetto a capanna e copertura in metallo o lamiera
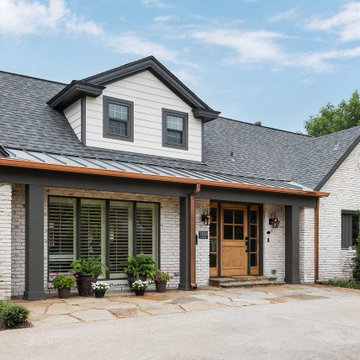
Previously, the entryway to the home was bland and unimpressive. After the design enhancements, the standing seam metal roof and copper gutters now draw attention to the front façade and create a stunning entry. To complete the new look of the home, we applied a mortar wash to all the brick and painted the entire exterior of the home.
Ville con rivestimento in mattoni
1