Facciate di case rosse con rivestimento in stucco
Filtra anche per:
Budget
Ordina per:Popolari oggi
1 - 20 di 403 foto
1 di 3
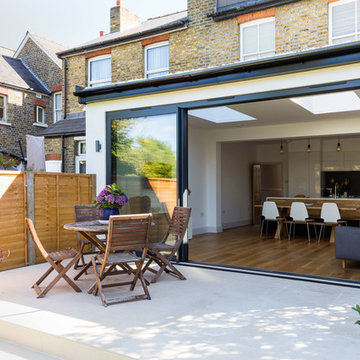
Single storey rear extension in Surbiton, with flat roof and white pebbles, an aluminium double glazed sliding door and side window.
Photography by Chris Snook
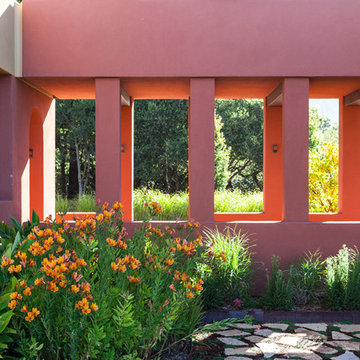
Corralitos, Watsonville, CA
Louie Leu Architect, Inc. collaborated in the role of Executive Architect on a custom home in Corralitas, CA, designed by Italian Architect, Aldo Andreoli.
Located just south of Santa Cruz, California, the site offers a great view of the Monterey Bay. Inspired by the traditional 'Casali' of Tuscany, the house is designed to incorporate separate elements connected to each other, in order to create the feeling of a village. The house incorporates sustainable and energy efficient criteria, such as 'passive-solar' orientation and high thermal and acoustic insulation. The interior will include natural finishes like clay plaster, natural stone and organic paint. The design includes solar panels, radiant heating and an overall healthy green approach.
Photography by Marco Ricca.
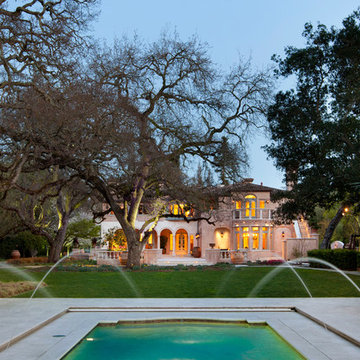
An imposing heritage oak and fountain frame a strong central axis leading from the motor court to the front door, through a grand stair hall into the public spaces of this Italianate home designed for entertaining, out to the gardens and finally terminating at the pool and semi-circular columned cabana. Gracious terraces and formal interiors characterize this stately home.
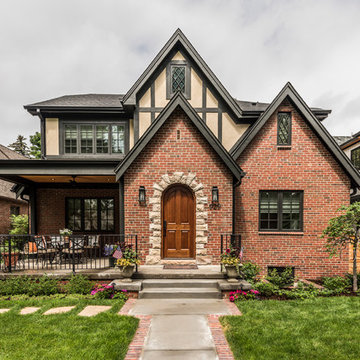
A 1,000 s.f. addition on top of a 1930's Tudor cottage without overwhelming it. Matched rooflines and proportions and designed in the spirit of the original home. Front door used to be facing to the side, so was relocated. A new gentle oak stair to the new second floor comes down just inside the front door. Contractor was Chris Viney, of Britman Construction, and photographer was Philip Wegener Photography
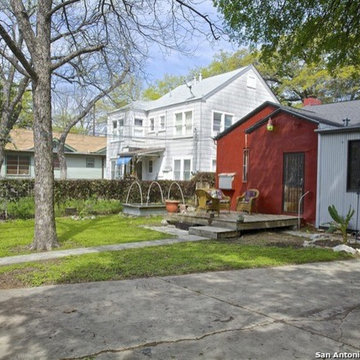
A view from the rear shows the reclaimed deck, raised garden, and the rear addition clad with corrugated steel. The double French casement windows centered in the modern steel was another salvaged set that allowed the room to be opened to the outside air.
San Antonio Board of Realtors/ Sunny Harris
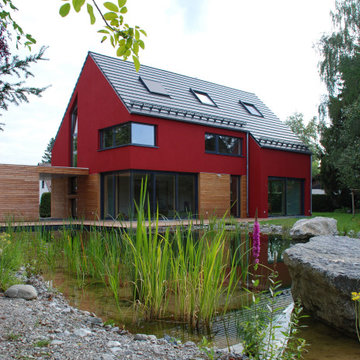
Ökologischer Schwimmteich
Esempio della villa rossa moderna con rivestimento in stucco, tetto a capanna, copertura in tegole e tetto grigio
Esempio della villa rossa moderna con rivestimento in stucco, tetto a capanna, copertura in tegole e tetto grigio
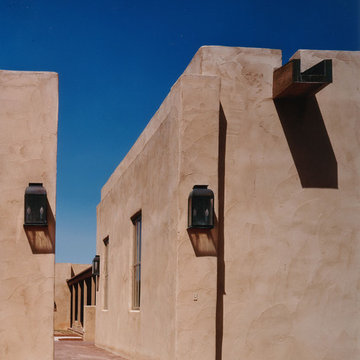
Immagine della villa grande rossa american style a un piano con rivestimento in stucco e tetto piano
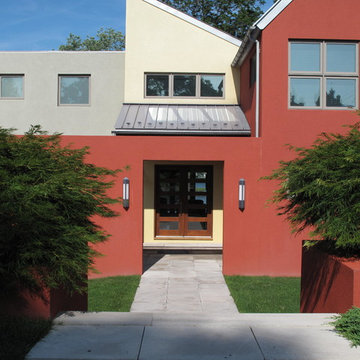
Idee per la facciata di una casa grande rossa contemporanea a due piani con rivestimento in stucco e tetto a capanna
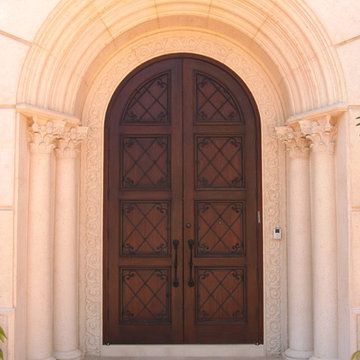
Immagine della facciata di una casa ampia rossa mediterranea a due piani con rivestimento in stucco e tetto a padiglione
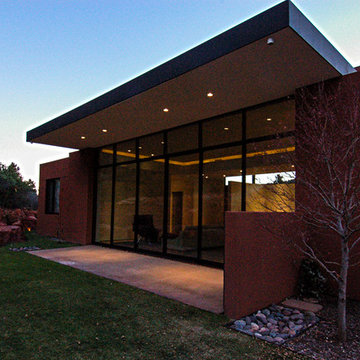
mussa + associates design & consultants
Idee per la facciata di una casa rossa moderna a un piano di medie dimensioni con rivestimento in stucco e tetto piano
Idee per la facciata di una casa rossa moderna a un piano di medie dimensioni con rivestimento in stucco e tetto piano
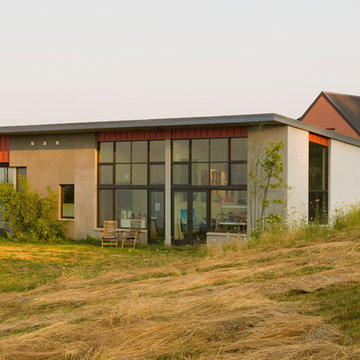
This 3,700 SF house is located on a mountain west of Portland and is subject to strong, continuous winds. In addition to traditional household functions, our clients requested a Chinese kitchen, a large library, a painting studio, and a courtyard.
Being accomplished cooks they wanted a second kitchen devoted to preparing Chinese foods that would be separate from the rest of the house. The courtyard is tucked into the hillside and surrounded on two sides by the house to protect it from the winds. The Chinese kitchen, main kitchen, and guest room open onto the courtyard. The living room, library and master bedroom have views of Mt Hood and St Helens. The painting studio has large north-facing windows.
Rastra block insulates the house from heat and cold and muffles the sound of the wind. The construction employs metal roof, wood windows and a radiant concrete floor. This well insulated house uses a geo-thermal system for heating and cooling. A 10 kW wind generator takes advantage of the site’s steady winds to supplement electric power.
Bruce Forster Photography
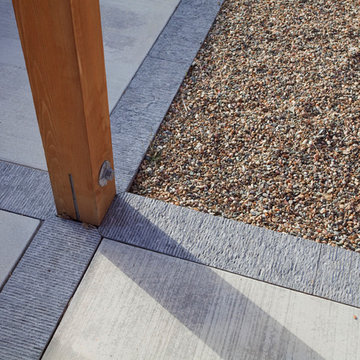
Copyrights: WA design
Idee per la villa grande rossa contemporanea a due piani con rivestimento in stucco e copertura in metallo o lamiera
Idee per la villa grande rossa contemporanea a due piani con rivestimento in stucco e copertura in metallo o lamiera
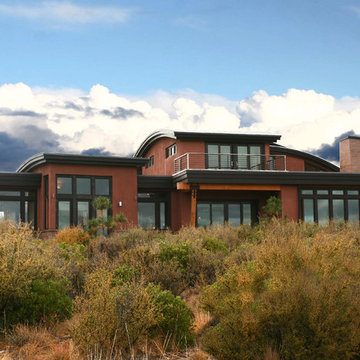
Foto della facciata di una casa grande rossa contemporanea a due piani con rivestimento in stucco e tetto piano
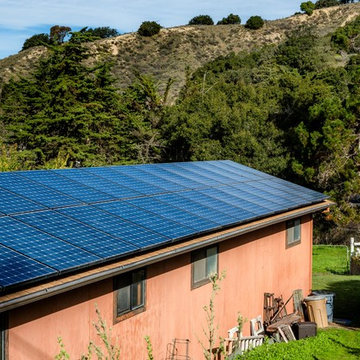
Foto della villa rossa classica a un piano di medie dimensioni con rivestimento in stucco, tetto a capanna e copertura a scandole
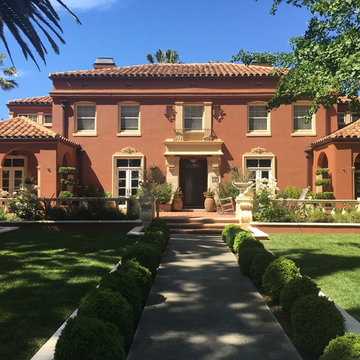
Marc Parham Painting
Esempio della villa grande rossa mediterranea a due piani con rivestimento in stucco, copertura in tegole e tetto a padiglione
Esempio della villa grande rossa mediterranea a due piani con rivestimento in stucco, copertura in tegole e tetto a padiglione
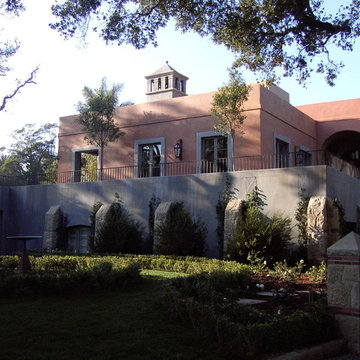
Exterior Patina
Foto della facciata di una casa grande rossa mediterranea a tre piani con rivestimento in stucco e tetto piano
Foto della facciata di una casa grande rossa mediterranea a tre piani con rivestimento in stucco e tetto piano
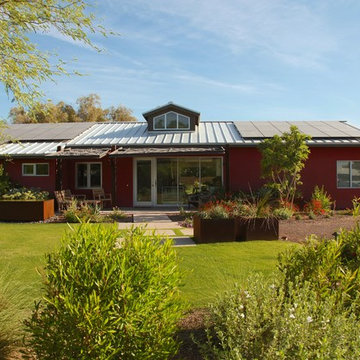
This home is a remodel of a typical ranch home in Phoenix. With sustainability in mind, a shade study was conducted and a solar roof system was added.
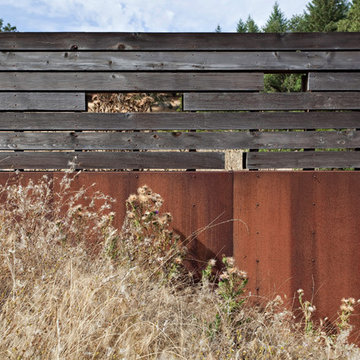
Copyrights: WA design
Foto della villa grande rossa contemporanea a due piani con rivestimento in stucco e copertura in metallo o lamiera
Foto della villa grande rossa contemporanea a due piani con rivestimento in stucco e copertura in metallo o lamiera
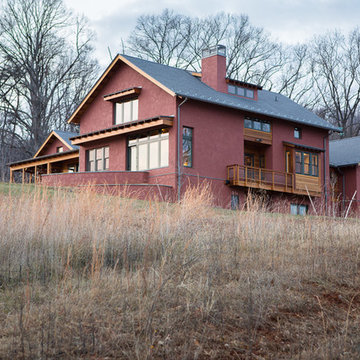
Ispirazione per la villa grande rossa rustica a due piani con rivestimento in stucco, tetto a padiglione e copertura a scandole
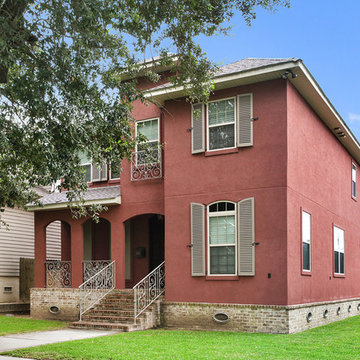
Foto della facciata di una casa grande rossa classica a due piani con rivestimento in stucco
Facciate di case rosse con rivestimento in stucco
1