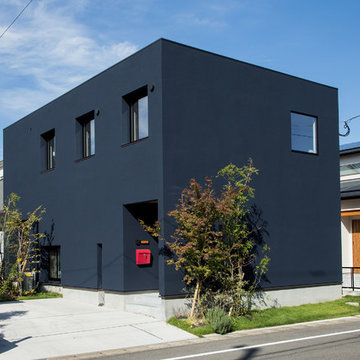Facciate di case nere turchesi
Filtra anche per:
Budget
Ordina per:Popolari oggi
1 - 20 di 107 foto
1 di 3

Mid Century Modern Exterior Mood Board
Esempio della villa grande nera moderna a un piano con rivestimento in pietra e tetto nero
Esempio della villa grande nera moderna a un piano con rivestimento in pietra e tetto nero
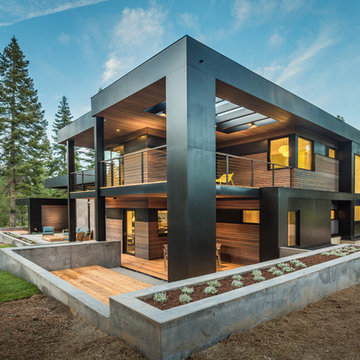
Martis Camp
Immagine della villa nera contemporanea a due piani con rivestimenti misti, tetto piano e abbinamento di colori
Immagine della villa nera contemporanea a due piani con rivestimenti misti, tetto piano e abbinamento di colori

Idee per la facciata di una casa grande nera contemporanea a due piani con rivestimento in metallo, tetto a capanna, copertura in metallo o lamiera, tetto nero e pannelli sovrapposti
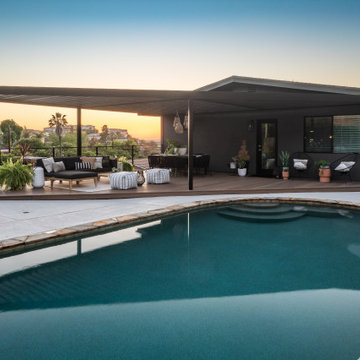
Pool view of whole house exterior remodel
Idee per la facciata di una casa grande nera moderna a due piani
Idee per la facciata di una casa grande nera moderna a due piani
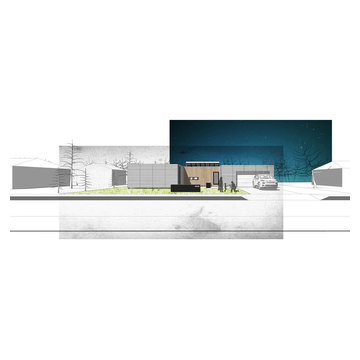
Custom Shipping Container house, designed by Collective Office & Jeff Klymson.
Immagine della facciata di una casa nera moderna a un piano di medie dimensioni con rivestimenti misti e tetto piano
Immagine della facciata di una casa nera moderna a un piano di medie dimensioni con rivestimenti misti e tetto piano
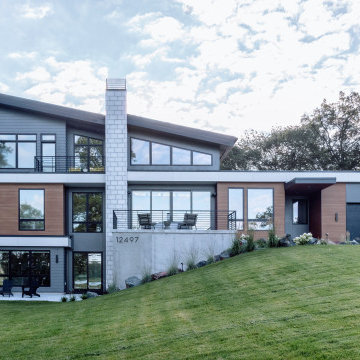
Front of Home, A clean white and wood box organizes the main level the home.
Immagine della facciata di una casa grande nera moderna a tre piani con rivestimenti misti, copertura mista, tetto nero e pannelli sovrapposti
Immagine della facciata di una casa grande nera moderna a tre piani con rivestimenti misti, copertura mista, tetto nero e pannelli sovrapposti

Esempio della villa nera rustica a un piano con rivestimento in legno, tetto a capanna e pannelli sovrapposti

Esempio della villa nera contemporanea a due piani di medie dimensioni con tetto piano
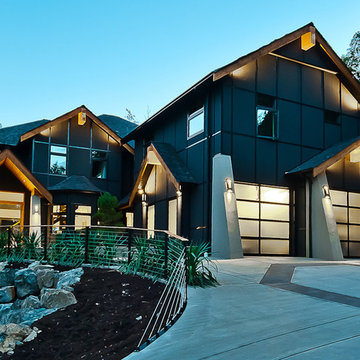
Your home is where the heart is. We will ask you the 3 most important questions that guarantee a design you will love. Coupled with Alair's award winning home building ability, and you can have your dream home!
Creating your home begins with our 100% transparent discovery and design process. Based on your guidance we draw up plans, create 3D models, and secure fixed-price quotes; we want you to stop imagining that home and start seeing it. From design to construction you have total control and insight.

Ispirazione per la villa grande nera contemporanea a due piani con rivestimento in legno, tetto piano, copertura in metallo o lamiera e pannelli e listelle di legno
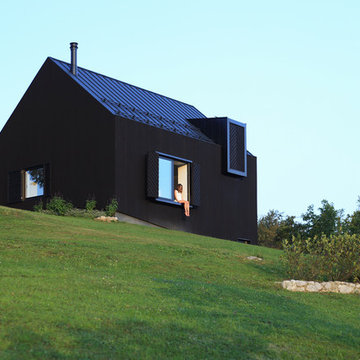
Jure Živković
Esempio della facciata di una casa piccola nera contemporanea a due piani con rivestimento in legno e tetto a capanna
Esempio della facciata di una casa piccola nera contemporanea a due piani con rivestimento in legno e tetto a capanna
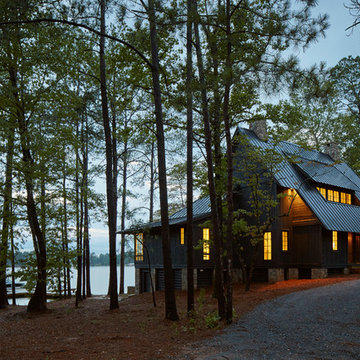
Idee per la villa grande nera rustica a due piani con rivestimento in legno, tetto a capanna e copertura in metallo o lamiera
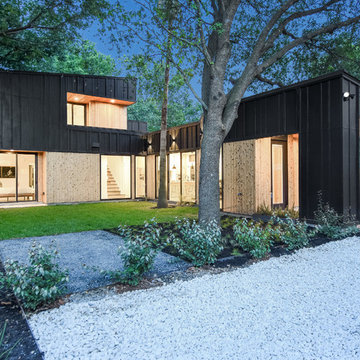
Immagine della facciata di una casa nera industriale a due piani con rivestimento in legno
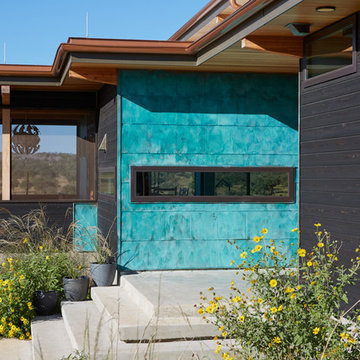
Project Overview:
This project in the Texas Hill Country was designed by Majestic Peaks Custom Homes LLC, and built by Next Gen Restorations of Austin, TX. It is clad with our Pika-Pika select grade shiplap prefinished with alkyd/oil hybrid together with custom-fabricated copper accent wall panels. Photos courtesy of Lindal Cedar Homes.
Product: Pika-Pika 1×6 select grade shiplap
Prefinish: Black
Application: Residential – Exterior
SF: 2650SF
Designer: Majestic Peaks Custom Homes LLC
Builder: Jeff Derebery at Next Gen Restorations
Date: June 2017
Location: Johnson City, TX
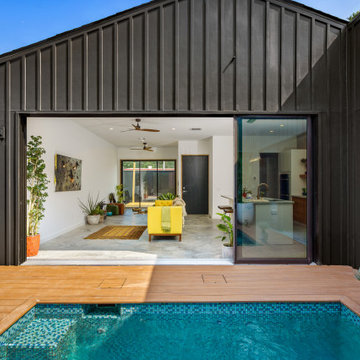
Design + Built + Curated by Steven Allen Designs 2021 - Custom Nouveau Bungalow Featuring Unique Stylistic Exterior Facade + Concrete Floors + Concrete Countertops + Concrete Plaster Walls + Custom White Oak & Lacquer Cabinets + Fine Interior Finishes + Multi-sliding Doors

1972 mid-century remodel to extend the design into a contemporary look. Both interior & exterior spaces were renovated to brighten up & maximize space.
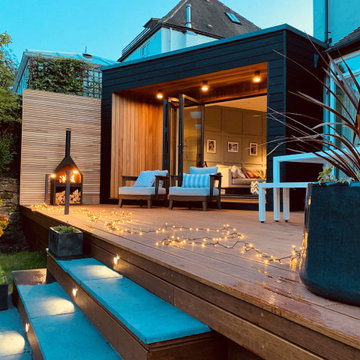
A sleek single storey extension that has been purposfully designed to contrast yet compliment a traditional detached house in Sheffield.
The extension uses black external timber cladding with the inner faces of the projecting frame enhanced with vibrant Cedar cladding to create a bold finish that draws you in from the garden
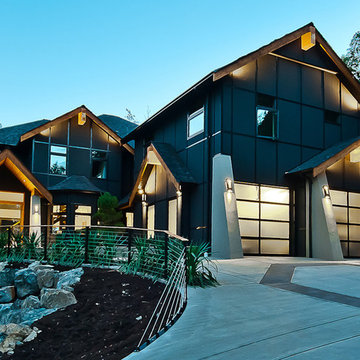
Your home is where the heart is. We will ask you the 3 most important questions that guarantee a design you will love. Coupled with Alair's award winning home building ability, and you can have your dream home!
Creating your home begins with our 100% transparent discovery and design process. Based on your guidance we draw up plans, create 3D models, and secure fixed-price quotes; we want you to stop imagining that home and start seeing it. From design to construction you have total control and insight.
Facciate di case nere turchesi
1

