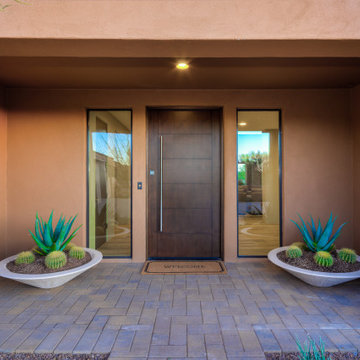Facciate di case moderne arancioni
Filtra anche per:
Budget
Ordina per:Popolari oggi
1 - 20 di 151 foto
1 di 3

Ispirazione per la villa arancione moderna a due piani di medie dimensioni con rivestimento in mattoni, tetto a capanna, copertura in metallo o lamiera e tetto nero
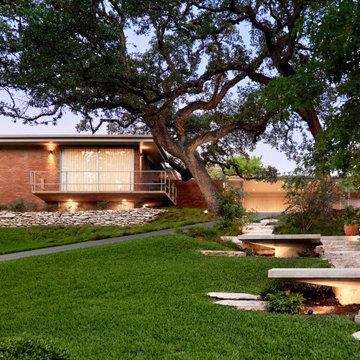
Immagine della villa arancione moderna a un piano di medie dimensioni con rivestimento in mattoni e tetto piano

Immagine della villa piccola arancione moderna a due piani con rivestimento in mattoni, tetto a capanna, copertura a scandole, tetto nero e con scandole
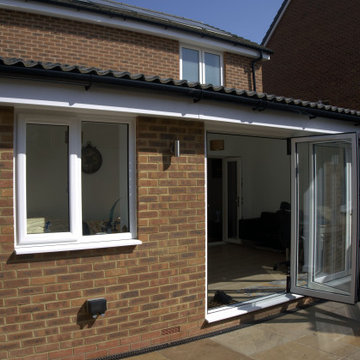
Finished single-storey rear extension.
Foto della villa arancione moderna a due piani di medie dimensioni con rivestimento in mattoni, tetto a capanna, copertura in tegole e tetto nero
Foto della villa arancione moderna a due piani di medie dimensioni con rivestimento in mattoni, tetto a capanna, copertura in tegole e tetto nero
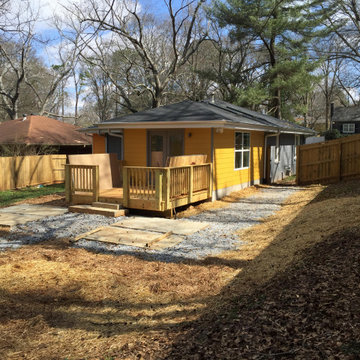
Immagine della villa grande arancione moderna a un piano con rivestimento con lastre in cemento e copertura a scandole
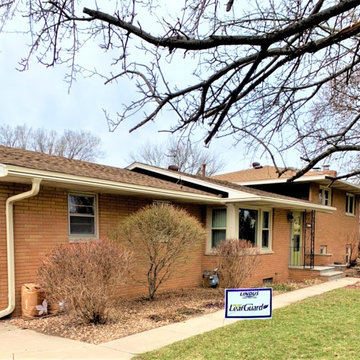
LeafGuard® Brand Gutters are designed to imitate the look of crown molding, ensuring that they are an enhancement to each home they are installed on.
After Ted, project was completed, he sent us the following compliments, "Everything is great. Very neat and the gutters are working."
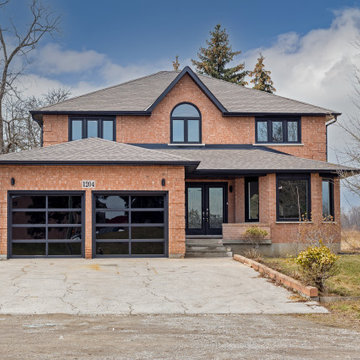
Ispirazione per la villa arancione moderna a due piani di medie dimensioni con rivestimento in mattoni, copertura a scandole e tetto marrone
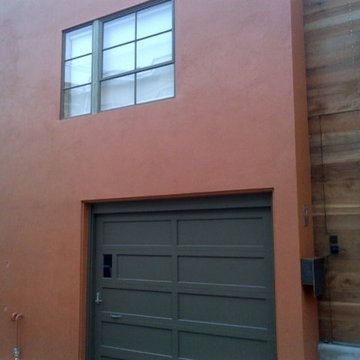
Idee per la villa arancione moderna a due piani di medie dimensioni con rivestimento in stucco

Atlanta modern home designed by Dencity LLC and built by Cablik Enterprises. Photo by AWH Photo & Design.
Foto della villa arancione moderna a un piano di medie dimensioni con tetto piano
Foto della villa arancione moderna a un piano di medie dimensioni con tetto piano
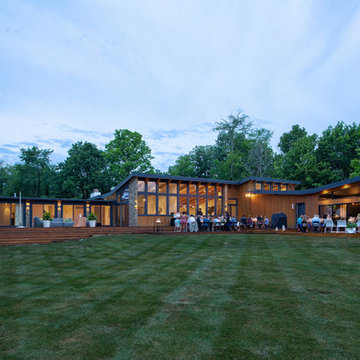
Back Elevation During Summer Party - Cigar Room - Midcentury Modern Addition - Brendonwood, Indianapolis - Architect: HAUS | Architecture For Modern Lifestyles - Construction Manager: WERK | Building Modern - Photo: HAUS
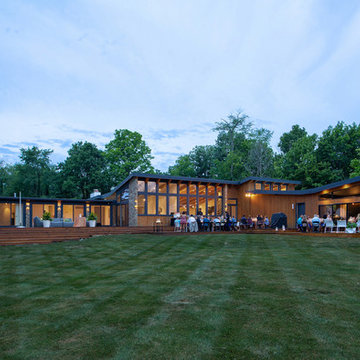
Rear Elevation Fall 2018 - Cigar Room - Midcentury Modern Addition - Brendonwood, Indianapolis - Architect: HAUS | Architecture For Modern Lifestyles - Construction Manager:
WERK | Building Modern - Photo: HAUS

Modern Chicago single family home
Foto della villa arancione moderna a tre piani con rivestimento in mattoni, tetto piano, copertura in metallo o lamiera e tetto nero
Foto della villa arancione moderna a tre piani con rivestimento in mattoni, tetto piano, copertura in metallo o lamiera e tetto nero
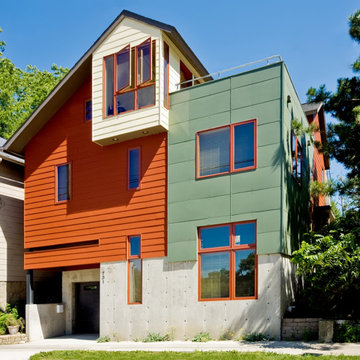
Builder: Dan Kippley
Photography: Todd Barnett
Idee per la facciata di una casa grande arancione moderna a tre piani con rivestimenti misti, tetto a capanna e copertura a scandole
Idee per la facciata di una casa grande arancione moderna a tre piani con rivestimenti misti, tetto a capanna e copertura a scandole
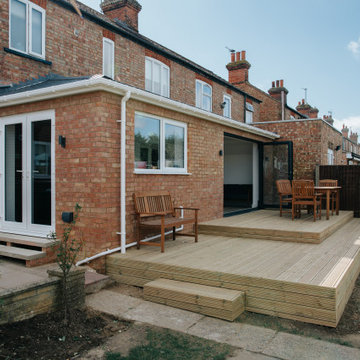
An exterior picture form our recently complete single storey extension in Bedford, Bedfordshire.
This double-hipped lean to style with roof windows, downlighters and bifold doors make the perfect combination for open plan living in the brightest way.
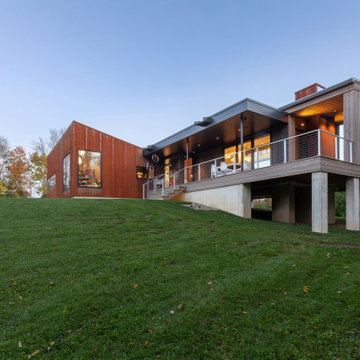
House position strategically engages terrain - Architect: HAUS | Architecture For Modern Lifestyles - Builder: WERK | Building Modern - Photo: HAUS
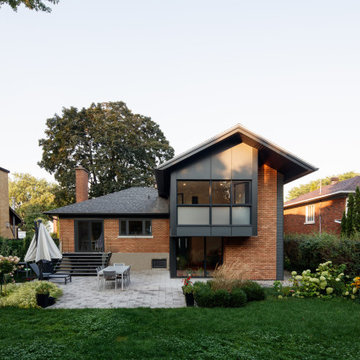
Ispirazione per la villa piccola arancione moderna a due piani con rivestimento in mattoni, tetto a capanna, copertura a scandole, tetto nero e con scandole
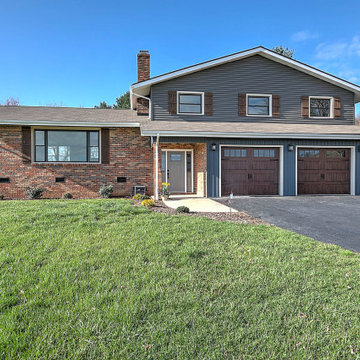
Tri-Level with mountain views
Esempio della villa arancione moderna a piani sfalsati di medie dimensioni con rivestimento in vinile, tetto a capanna, copertura a scandole, tetto marrone e pannelli e listelle di legno
Esempio della villa arancione moderna a piani sfalsati di medie dimensioni con rivestimento in vinile, tetto a capanna, copertura a scandole, tetto marrone e pannelli e listelle di legno
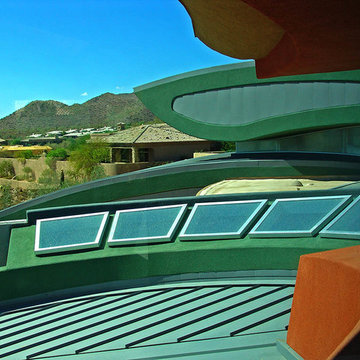
SLDarch: The shaded Main Entry, tucked deep into the shadows, is approached from a rising stepped garden path, leading up to a gentle, quiet water feature and custom stainless steel, glass and wood pivot entry door...open this and venture in to the Central Foyer space, shrouded by curved concrete & stainless steel structure and orienting the visitor to the central core of this curvaceous home.
From this central orientation point, one begins to perceive the magic and mystery yet to be revealed in the undulating spatial volumes, spiraling out in several directions.
Ahead is the kitchen and breakfast room, to the right are the Children's Bedroom Wing and the 'ocotillo stairs' to Master Bedroom upstairs. Venture left down the gentle ramp that follows along the gurgling water stream and meander past the bar and billiards, or on towards the main living room.
The entire ceiling areas are a brilliant series of overlapping smoothly curved plaster and steel framed layers, separated by translucent poly-carbonate panels.
This combats the intense summer heat and light, but carefully allows indirect natural daylight to gently sift through the deep interior of this unique desert home.
Wandering through the organic curves of this home eventually leads you to another gentle ramp leading to the very private and secluded Meditation Room,
entered through a double shoji door and sporting a supple leather floor radiating around a large circular glass Floor Window. Here is the ideal place to sit and meditate while seeming to hover over the colorful reflecting koi pool just below. The glass meditation room walls slide open, revealing a special desert garden, while at night the gurgling water reflects dancing lights up through the glass floor into this lovely Zen Zone.
"Blocking the intense summer sun was a prime objective here and was accomplished by clever site orientation, massive roof overhangs, super insulated exterior walls and roof, ultra high-efficiency water cooled A/C system and ample earth contact and below grade areas."
There is a shady garden path with foot bridge crossing over a natural desert wash, leading to the detached Desert Office, actually set below the xeriscape desert garden by 30" while hidden below, completely underground and naturally cooled sits another six car garage.
The main residence also has a 4 car below grade garage and lovely swimming pool with party patio in the backyard.
This property falls withing the City Of Scottsdale Natural Area Open Space area so special attention was required for this sensitive desert land project.
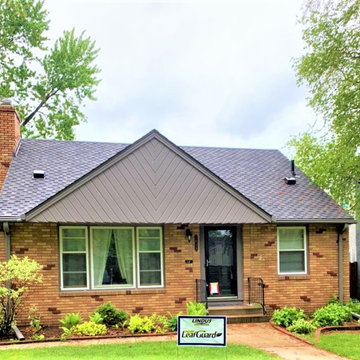
Impact-resistant shingles, such as Grand Sequoia® AS Shingles by GAF Roofing not only enhance curb appeal, but they are often eligible for insurance discounts because of their ability to better withstand hail damage.
Here's an example of a recent project that utilized these shingles in addition to clog-free LeafGuard® Brand Gutters.
Facciate di case moderne arancioni
1
