Facciate di case grigie con tetto a capanna
Filtra anche per:
Budget
Ordina per:Popolari oggi
1 - 20 di 6.347 foto
1 di 3
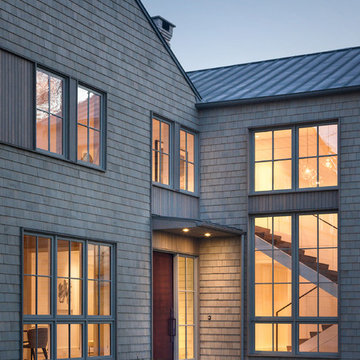
Michael Biondo Photography
Foto della facciata di una casa grande beige classica a due piani con rivestimento in legno e tetto a capanna
Foto della facciata di una casa grande beige classica a due piani con rivestimento in legno e tetto a capanna
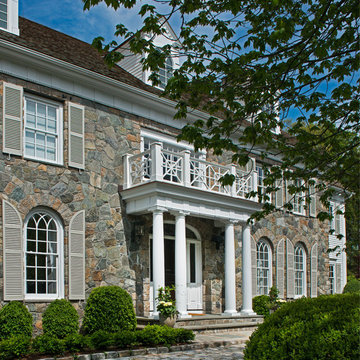
Jane Beiles Photography
Esempio della facciata di una casa grande multicolore stile marinaro a tre piani con rivestimento in pietra e tetto a capanna
Esempio della facciata di una casa grande multicolore stile marinaro a tre piani con rivestimento in pietra e tetto a capanna

View of carriage house garage doors, observatory silo, and screened in porch overlooking the lake.
Esempio della facciata di una casa ampia rossa country a tre piani con rivestimento in legno e tetto a capanna
Esempio della facciata di una casa ampia rossa country a tre piani con rivestimento in legno e tetto a capanna

Detailed Craftsman Front View. Often referred to as a "bungalow" style home, this type of design and layout typically make use of every square foot of usable space. Another benefit to this style home is it lends itself nicely to long, narrow lots and small building footprints. Stunning curb appeal, detaling and a friendly, inviting look are true Craftsman characteristics. Makes you just want to knock on the door to see what's inside!
Steven Begleiter/ stevenbegleiterphotography.com

Ispirazione per la facciata di una casa piccola verde american style a due piani con rivestimento in legno e tetto a capanna
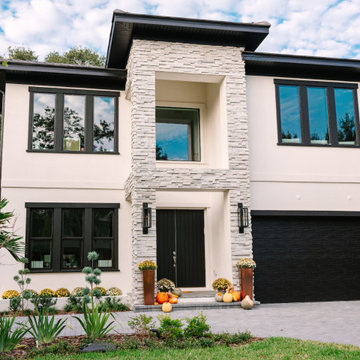
Imagine a home that whispers luxury rather than shouts it. That's the essence of a Contemporary Elegant Exterior Home. Here's a detailed description to spark your imagination:
Curb Appeal
Clean Lines: The overall impression is one of simplicity and order. Straight lines dominate the design, with minimal curves or ornamentation.
Geometry in Play: Rectangles, squares, and other geometric shapes are used to create a visually interesting facade.
High-Quality Materials: Stucco, stone veneer, or wood panels adorn the exterior, often in a combination for added texture. Think muted, natural tones for a timeless look.
Windows and Doors
Large Windows: Expansive windows bathe the interior in natural light and blur the lines between indoors and outdoors. Picture large panels of glass or floor-to-ceiling windows.
Minimalist Door: A sleek, modern door with clean lines complements the overall aesthetic.
Pops of Color
While neutral tones reign supreme, a touch of color can add personality. This could be a brightly painted front door, a pop of color in the landscaping, or strategically placed planters with vibrant flowers.
Putting it Together
Roof: A flat roof or a low-pitched gable roof maintains the clean lines. Modern materials like metal or high-quality asphalt shingles are popular choices.
Landscaping: Simple and elegant landscaping with clean lines and muted tones complements the home's architecture. Think manicured lawns, strategically placed shrubs, and pops of color from flowers.
Overall Vibe
The Contemporary Elegant Exterior Home exudes sophistication and timeless style. It's a home that makes a statement through its clean lines, high-quality materials, and subtle hints of luxury. It welcomes you in with a sense of light, openness, and understated elegance.

16'x24' accessory dwelling
Foto della micro casa piccola grigia american style a due piani con rivestimento in legno, tetto a capanna, copertura a scandole, tetto marrone e pannelli sovrapposti
Foto della micro casa piccola grigia american style a due piani con rivestimento in legno, tetto a capanna, copertura a scandole, tetto marrone e pannelli sovrapposti

Navy Siding/Shakes with accent stone exterior
Idee per la villa blu a un piano di medie dimensioni con rivestimento in vinile, tetto a capanna, copertura a scandole e tetto nero
Idee per la villa blu a un piano di medie dimensioni con rivestimento in vinile, tetto a capanna, copertura a scandole e tetto nero

This 1970s ranch home in South East Denver was roasting in the summer and freezing in the winter. It was also time to replace the wood composite siding throughout the home. Since Colorado Siding Repair was planning to remove and replace all the siding, we proposed that we install OSB underlayment and insulation under the new siding to improve it’s heating and cooling throughout the year.
After we addressed the insulation of their home, we installed James Hardie ColorPlus® fiber cement siding in Grey Slate with Arctic White trim. James Hardie offers ColorPlus® Board & Batten. We installed Board & Batten in the front of the home and Cedarmill HardiPlank® in the back of the home. Fiber cement siding also helps improve the insulative value of any home because of the quality of the product and how durable it is against Colorado’s harsh climate.
We also installed James Hardie beaded porch panel for the ceiling above the front porch to complete this home exterior make over. We think that this 1970s ranch home looks like a dream now with the full exterior remodel. What do you think?
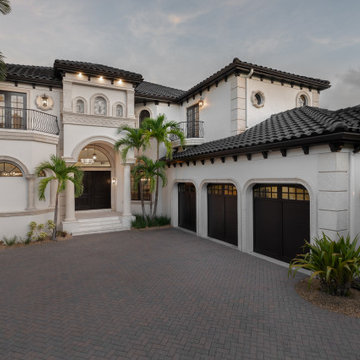
Foto della villa bianca mediterranea a due piani con tetto a capanna, copertura in tegole e tetto nero

Immagine della villa grande beige classica a tre piani con tetto a capanna e copertura a scandole

With a main floor master, and flowing but intimate spaces, it will function for both daily living and extended family events. Special attention was given to the siting, making sure the breath-taking views of Lake Independence are present from every room.
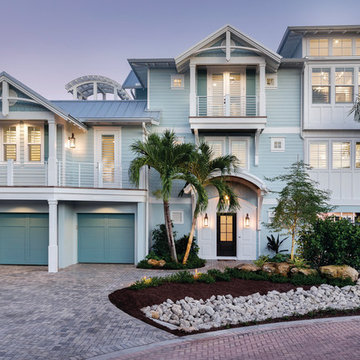
Esempio della villa blu stile marinaro a due piani con rivestimenti misti, tetto a capanna e copertura in metallo o lamiera

Idee per la villa grigia moderna a un piano con tetto a capanna, copertura a scandole e tetto grigio
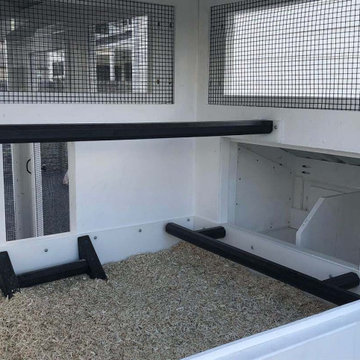
California Coop: A tiny home for chickens. This walk-in chicken coop has a 4' x 9' footprint and is perfect for small flocks and small backyards. Same great quality, just smaller!

Gorgeous Craftsman mountain home with medium gray exterior paint, Structures Walnut wood stain on the rustic front door with sidelites. Cultured stone is Bucks County Ledgestone & Flagstone

Photographer: Will Keown
Foto della villa grande blu classica a due piani con tetto a capanna e copertura a scandole
Foto della villa grande blu classica a due piani con tetto a capanna e copertura a scandole
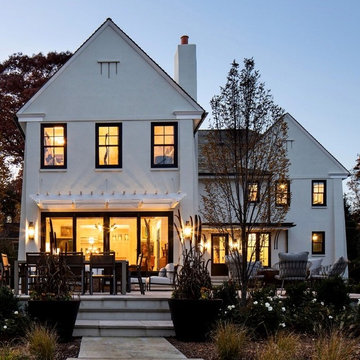
Rear elevation of new home construction. On the main street heading into Maplewood Village sat a home that was completely out of scale and did not exhibit the grandeur of the other homes surrounding it. When the home became available, our client seized the opportunity to create a home that is more in scale and character with the neighborhood. By creating a home with period details and traditional materials, this new home dovetails seamlessly into the the rhythm of the street while providing all the modern conveniences today's busy life demands.
Clawson Architects was pleased to work in collaboration with the owners to create a new home design that takes into account the context, period and scale of the adjacent homes without being a "replica". It recalls details from the English Arts and Crafts style. The stucco finish on the exterior is consistent with the stucco finish on one of the adjacent homes as well as others on the block.

Foto della villa bianca country a due piani con rivestimento in legno, tetto a capanna, copertura mista e tetto nero

Foto della villa bianca classica a un piano di medie dimensioni con rivestimenti misti, tetto a capanna e copertura a scandole
Facciate di case grigie con tetto a capanna
1