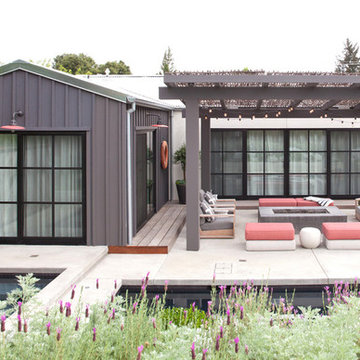Facciate di case grigie con tetto a capanna
Filtra anche per:
Budget
Ordina per:Popolari oggi
121 - 140 di 6.345 foto
1 di 3
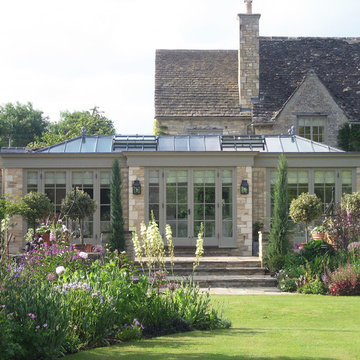
Orangery designed to blend seemlessly with the house. Built incorporating stone piers to the corners and either side of the doors. Inset roof light with automatically controlled ventilation.
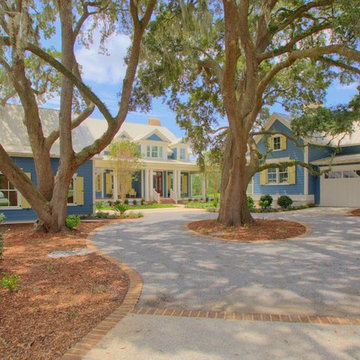
Idee per la villa grande blu classica a due piani con rivestimento in legno e tetto a capanna
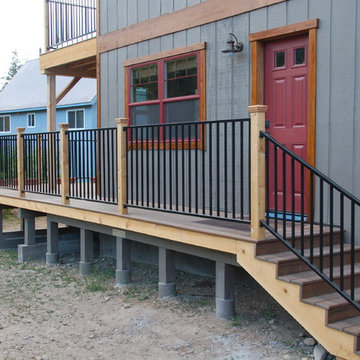
New deck going around the side of the cabin allowing a new front entry.
Esempio della facciata di una casa grigia rustica a due piani di medie dimensioni con rivestimento in legno e tetto a capanna
Esempio della facciata di una casa grigia rustica a due piani di medie dimensioni con rivestimento in legno e tetto a capanna
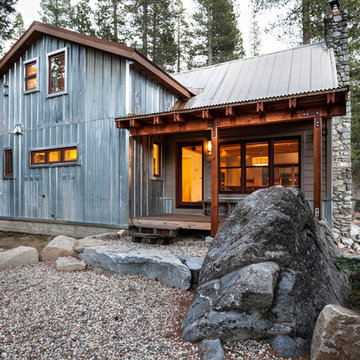
Photo: Kat Alves Photography www.katalves.com //
Design: Atmosphere Design Build http://www.atmospheredesignbuild.com/
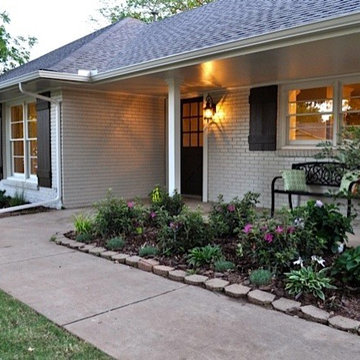
Foto della facciata di una casa bianca classica a un piano di medie dimensioni con rivestimento in mattoni e tetto a capanna
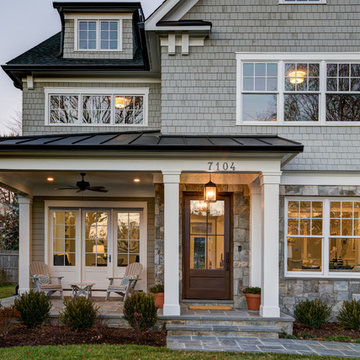
Esempio della villa grande grigia classica a due piani con rivestimento in legno, tetto a capanna e copertura mista

Hood House is a playful protector that respects the heritage character of Carlton North whilst celebrating purposeful change. It is a luxurious yet compact and hyper-functional home defined by an exploration of contrast: it is ornamental and restrained, subdued and lively, stately and casual, compartmental and open.
For us, it is also a project with an unusual history. This dual-natured renovation evolved through the ownership of two separate clients. Originally intended to accommodate the needs of a young family of four, we shifted gears at the eleventh hour and adapted a thoroughly resolved design solution to the needs of only two. From a young, nuclear family to a blended adult one, our design solution was put to a test of flexibility.
The result is a subtle renovation almost invisible from the street yet dramatic in its expressive qualities. An oblique view from the northwest reveals the playful zigzag of the new roof, the rippling metal hood. This is a form-making exercise that connects old to new as well as establishing spatial drama in what might otherwise have been utilitarian rooms upstairs. A simple palette of Australian hardwood timbers and white surfaces are complimented by tactile splashes of brass and rich moments of colour that reveal themselves from behind closed doors.
Our internal joke is that Hood House is like Lazarus, risen from the ashes. We’re grateful that almost six years of hard work have culminated in this beautiful, protective and playful house, and so pleased that Glenda and Alistair get to call it home.
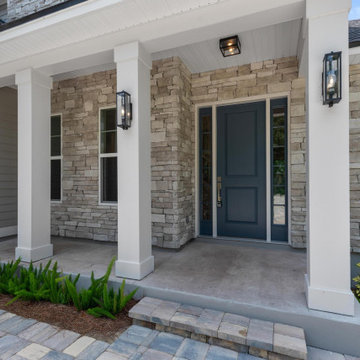
Camellia Oaks Front Door
Esempio della villa grande grigia stile marinaro a due piani con rivestimento in pietra, tetto a capanna, copertura a scandole, tetto nero e pannelli e listelle di legno
Esempio della villa grande grigia stile marinaro a due piani con rivestimento in pietra, tetto a capanna, copertura a scandole, tetto nero e pannelli e listelle di legno

Foto della villa grande bianca stile marinaro a quattro piani con tetto a capanna, pannelli e listelle di legno, copertura mista e tetto nero
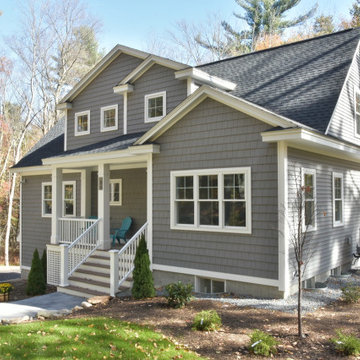
Country Cottage/Bungalow
Idee per la villa grigia american style a due piani di medie dimensioni con rivestimento in vinile, tetto a capanna, copertura a scandole, tetto grigio e con scandole
Idee per la villa grigia american style a due piani di medie dimensioni con rivestimento in vinile, tetto a capanna, copertura a scandole, tetto grigio e con scandole
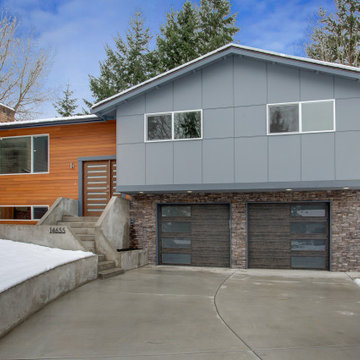
This mid-sized modern minimalist gray two-story house has smooth cedar channel siding, clapboard gable roof, modern garage doors with frosted glass panels, metal railing balcony, and beautiful walnut entry door with frosted glass panels.
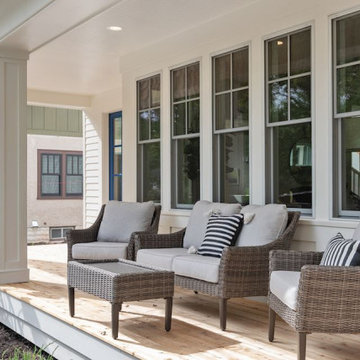
Craftsman-inspired front porch
Foto della villa grande bianca american style a due piani con rivestimenti misti, tetto a capanna e copertura a scandole
Foto della villa grande bianca american style a due piani con rivestimenti misti, tetto a capanna e copertura a scandole

Californian Bungalow brick and render facade with balcony, bay window, verandah, and pedestrian gate.
Ispirazione per la villa american style a tre piani con rivestimento in mattoni, tetto a capanna e copertura in tegole
Ispirazione per la villa american style a tre piani con rivestimento in mattoni, tetto a capanna e copertura in tegole
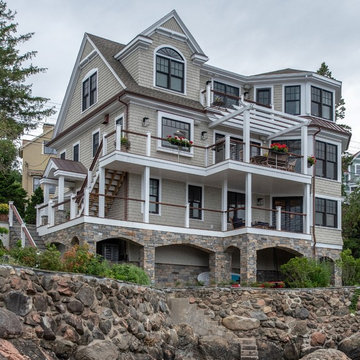
Idee per la villa grande beige classica a tre piani con rivestimento in legno, tetto a capanna e copertura mista
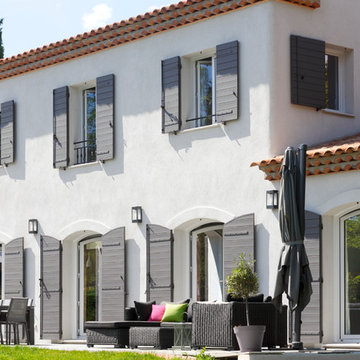
Gabrielle Voinot
Idee per la villa bianca classica con rivestimenti misti, tetto a capanna e copertura in tegole
Idee per la villa bianca classica con rivestimenti misti, tetto a capanna e copertura in tegole
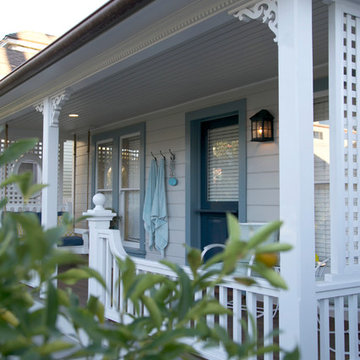
The Monterey Flush Mount
Foto della facciata di una casa bianca stile marinaro a due piani di medie dimensioni con rivestimento in legno e tetto a capanna
Foto della facciata di una casa bianca stile marinaro a due piani di medie dimensioni con rivestimento in legno e tetto a capanna
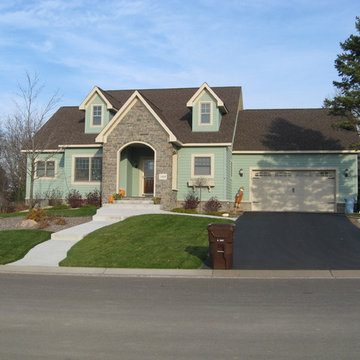
Cape Cod Colonial Characteristics:
• White or Gray 6" Lap Siding
• Occasionally Wood Shingles for Siding Were Used
• Double Hung Windows
• Shutters
• Corner Boards
• 10/12 to 12/12 Roof Slope
• Gable Roof
• Center Chiminey
Mega Homes ( http://www.mega-homes.com/)
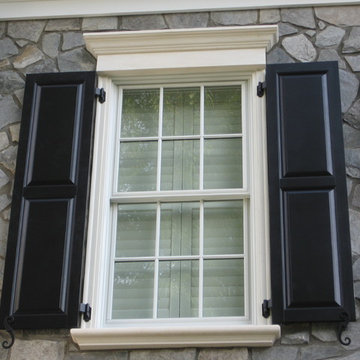
Foto della facciata di una casa grande grigia classica a due piani con rivestimenti misti e tetto a capanna
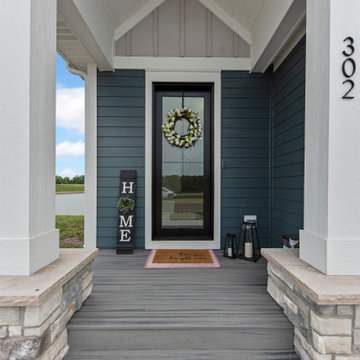
James Hardie Board and Batten in Pearl gray
James Hardie Lap siding in Evening Blue
James Hardie Trim in Arctic White
Masonry is ProVia Frost Terra Cut
Roof is Certainteed Moire Black
Windows are Pella Impervia in Black
Decking is Trex Transcend Island Mist
Facciate di case grigie con tetto a capanna
7
