Facciate di case grigie beige
Filtra anche per:
Budget
Ordina per:Popolari oggi
1 - 20 di 406 foto
1 di 3

Exterior of cabin after a year of renovations. New deck, new paint and trim, and new double pained windows.
photography by Debra Tarrant
Esempio della villa grigia rustica a due piani di medie dimensioni con rivestimento in legno, tetto a capanna e copertura in metallo o lamiera
Esempio della villa grigia rustica a due piani di medie dimensioni con rivestimento in legno, tetto a capanna e copertura in metallo o lamiera
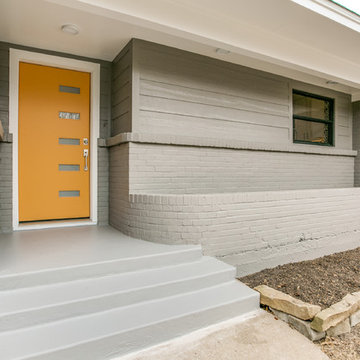
Color punch for a modern mid century remodel in popular East Dallas.
Foto della facciata di una casa grigia moderna a un piano di medie dimensioni con rivestimento con lastre in cemento
Foto della facciata di una casa grigia moderna a un piano di medie dimensioni con rivestimento con lastre in cemento
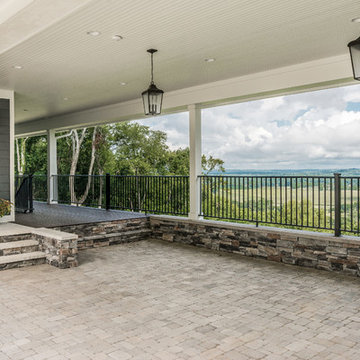
Porte cochere + side entry overlooking the hillside. Breathtaking views.
Photography: Garett + Carrie Buell of Studiobuell/ studiobuell.com
Foto della villa grande grigia classica a due piani con rivestimento con lastre in cemento, tetto a capanna e copertura a scandole
Foto della villa grande grigia classica a due piani con rivestimento con lastre in cemento, tetto a capanna e copertura a scandole

Front view of Exterior painted in Historic Color Palette with SW Colonial Revival Gray on the body, SW Pure White on the trim, and SW Colonial Yellow on the front door. The landscaping was also refreshed with a low profile tiered, design.

Esempio della villa grigia american style a due piani con tetto a padiglione e copertura a scandole

Lower angle view highlighting the pitch of this Western Red Cedar perfection shingle roof we recently installed on this expansive and intricate New Canaan, CT residence. This installation involved numerous dormers, valleys and protrusions, and over 8,000 square feet of copper chromated arsenate-treated cedar.

This is our take on a modern farmhouse. With mixed exterior textures and materials, we accomplished both the modern feel with the attraction of farmhouse style.
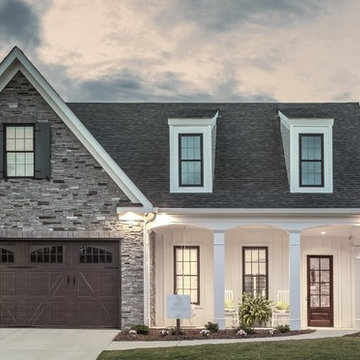
2017 WCR Tour of Homes (Best Exterior)
2017 WCR Tour of Homes (Best in Interior Design)
2017 WCR Tour of Homes (Best in Bath)
2017 WCR Tour of Homes (Best in Kitchen)
2018 NAHB Silver 55+ Universal Design
photo creds: Tristan Cairns
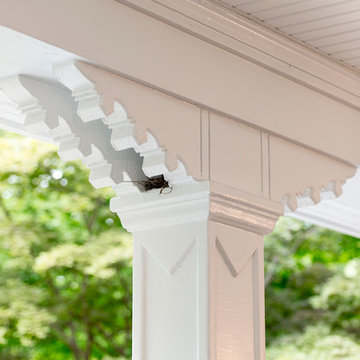
Jaime Alverez
http://www.jaimephoto.com
Esempio della villa ampia grigia classica a tre piani con rivestimento in stucco
Esempio della villa ampia grigia classica a tre piani con rivestimento in stucco

The brief for this project was for the house to be at one with its surroundings.
Integrating harmoniously into its coastal setting a focus for the house was to open it up to allow the light and sea breeze to breathe through the building. The first floor seems almost to levitate above the landscape by minimising the visual bulk of the ground floor through the use of cantilevers and extensive glazing. The contemporary lines and low lying form echo the rolling country in which it resides.

Esempio della villa grigia rustica a due piani con rivestimenti misti, tetto a capanna, copertura in metallo o lamiera e terreno in pendenza
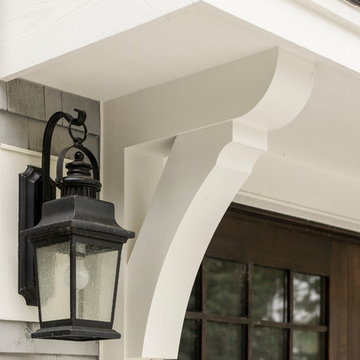
Spacecrafting / Architectural Photography
Idee per la villa grigia american style a due piani di medie dimensioni con rivestimento in legno, tetto a capanna e copertura in metallo o lamiera
Idee per la villa grigia american style a due piani di medie dimensioni con rivestimento in legno, tetto a capanna e copertura in metallo o lamiera
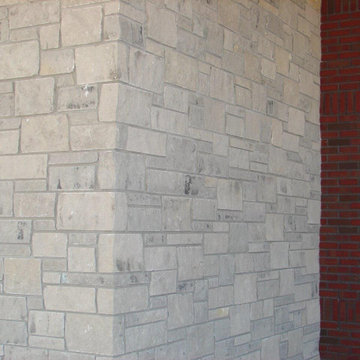
The Quarry Mill's Silver Cloud natural thin stone veneer looks stunning on the exterior of this beautiful home. Silver Cloud is an elegant dimensional stone with semi-consistent color tones including light blue/grey, buff and soft charcoal. The thin stone veneer showcases the interior part of the natural quarried limestone that has been split with a hydraulic press. One of the neat and unique things about Silver Cloud is there are some visible fossils within the stone. This natural stone veneer is dimensional cut into heights of 2.25”, 5” and 7.75”. Larger heights are available upon request. The stone is shown with a standard half-inch grey raked mortar joint between the individual pieces.
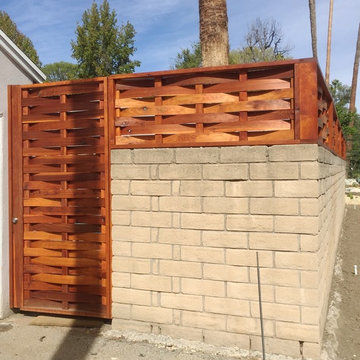
Woven wood fence, echoing a mid-century design. mKieley
Foto della facciata di una casa grigia moderna a un piano di medie dimensioni con rivestimento in stucco e tetto a padiglione
Foto della facciata di una casa grigia moderna a un piano di medie dimensioni con rivestimento in stucco e tetto a padiglione

Esempio della villa grigia classica a due piani di medie dimensioni con copertura in metallo o lamiera, tetto rosso e pannelli sovrapposti
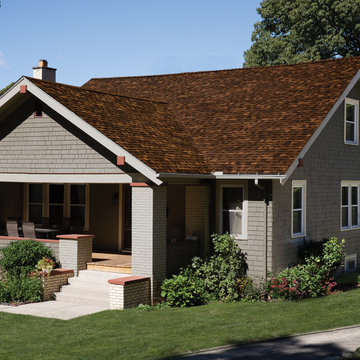
Ispirazione per la villa grigia classica con copertura a scandole e tetto marrone
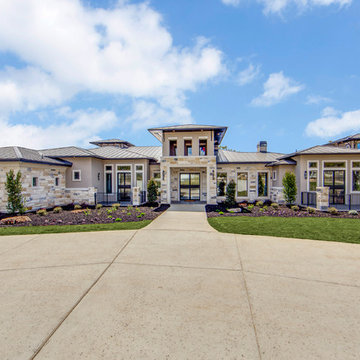
Shoot2Sell
Immagine della villa grande grigia classica a un piano con rivestimento in pietra e copertura in metallo o lamiera
Immagine della villa grande grigia classica a un piano con rivestimento in pietra e copertura in metallo o lamiera
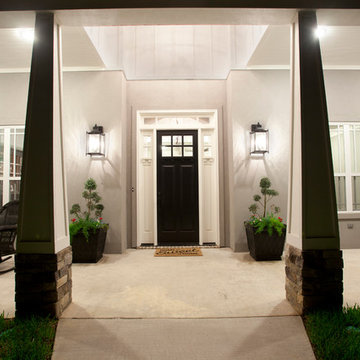
David White Photography
Ispirazione per la facciata di una casa grande grigia american style a un piano con rivestimento in stucco e tetto a padiglione
Ispirazione per la facciata di una casa grande grigia american style a un piano con rivestimento in stucco e tetto a padiglione
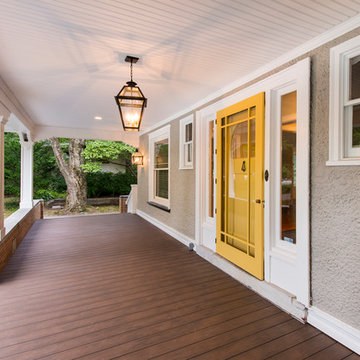
Jaime Alverez
http://www.jaimephoto.com
Idee per la villa ampia grigia classica a tre piani con rivestimento in stucco
Idee per la villa ampia grigia classica a tre piani con rivestimento in stucco
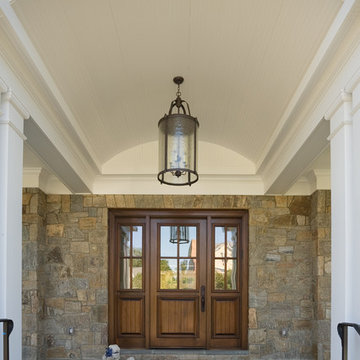
Ispirazione per la facciata di una casa grigia classica con rivestimento in pietra
Facciate di case grigie beige
1