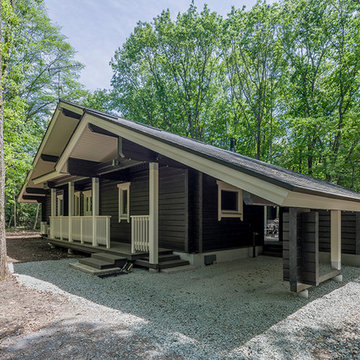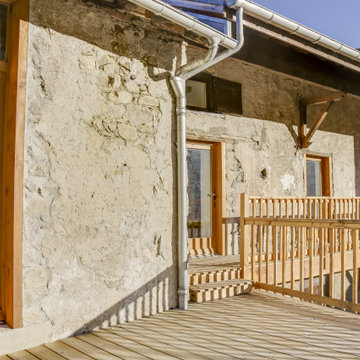Facciate di case grigie beige
Filtra anche per:
Budget
Ordina per:Popolari oggi
141 - 160 di 408 foto
1 di 3
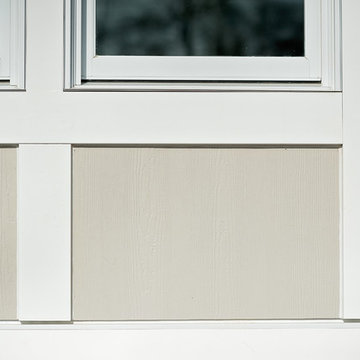
This light neutral comes straight from the softest colors in nature, like sand and seashells. Use it as an understated accent, or for a whole house. Pearl Gray always feels elegant. On this project Smardbuild
install 6'' exposure lap siding with Cedarmill finish. Hardie Arctic White trim with smooth finish install with hidden nails system, window header include Hardie 5.5'' Crown Molding. Project include cedar tong and grove porch ceiling custom stained, new Marvin windows, aluminum gutters system. Soffit and fascia system from James Hardie with Arctic White color smooth finish.
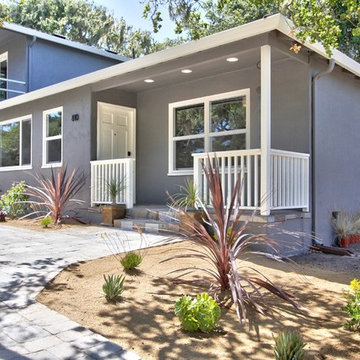
Esempio della villa grigia moderna a piani sfalsati di medie dimensioni con tetto piano
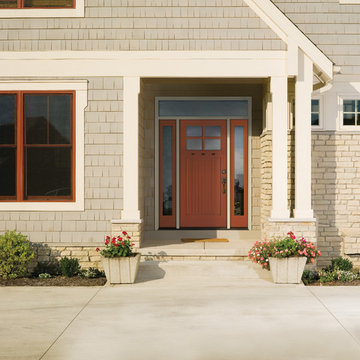
Idee per la facciata di una casa grande grigia classica a due piani con rivestimento in legno e tetto a capanna
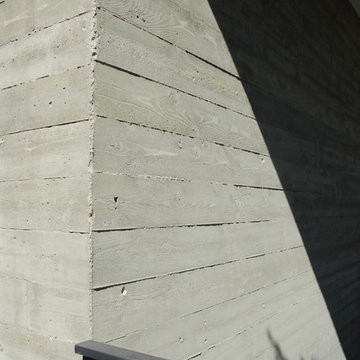
Modern home with board form concrete
Idee per la facciata di una casa grigia contemporanea a due piani di medie dimensioni con rivestimento in cemento e tetto piano
Idee per la facciata di una casa grigia contemporanea a due piani di medie dimensioni con rivestimento in cemento e tetto piano
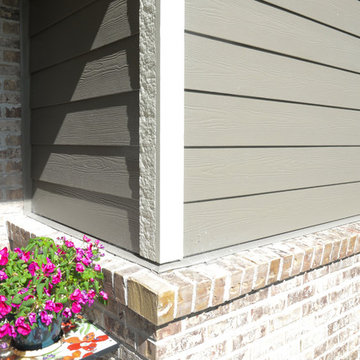
Ispirazione per la villa grigia a due piani con rivestimento con lastre in cemento, tetto a capanna e copertura a scandole
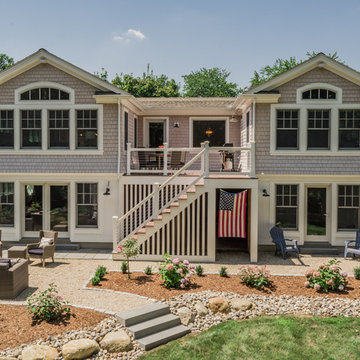
The cottage style exterior of this newly remodeled ranch in Connecticut, belies its transitional interior design. The exterior of the home features wood shingle siding along with pvc trim work, a gently flared beltline separates the main level from the walk out lower level at the rear. Also on the rear of the house where the addition is most prominent there is a cozy deck, with maintenance free cable railings, a quaint gravel patio, and a garden shed with its own patio and fire pit gathering area.
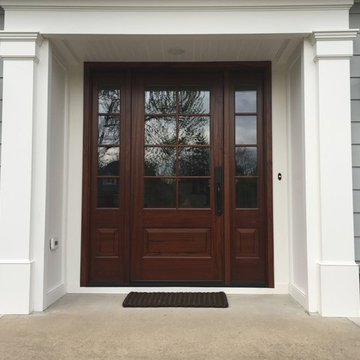
A breathtaking new door can add instant curb appeal. We love these white portico entryways with lantern lighting, a wooden front door, and mixed siding and brick exterior.
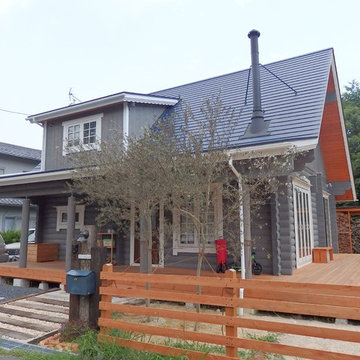
家族4人の住宅として設計施工
広い庭には小屋も設置
アプローチ・木柵・畑・薪置き等、トータルに設計施工
・ログ:欧州赤松 ラミネート Dカットログ
・延床面積:107.58㎡(32.54坪)
・グルニエ面積:6.48㎡(1.96坪)
・デッキ面積:44.1㎡(13.34坪)
・ポリカ屋根付きデッキ面積:5.4㎡(1.63坪)
・設計監理:村野智子
・施工:(有)アトリエエムズ
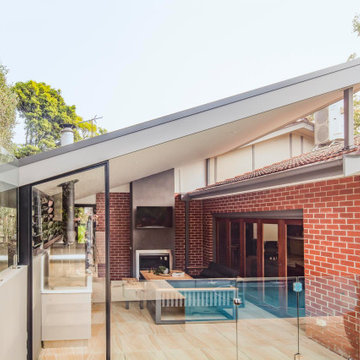
Attached to an existing home, a new angled roof covers an undercover alfresco area. The form allows a controlled level of exposure, natural ventilation and maximises solar access to the entertainment space, situated on the southern side of the property.
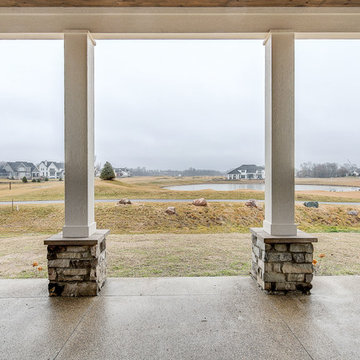
Immagine della villa grande grigia american style a due piani con rivestimenti misti, tetto a capanna e copertura a scandole
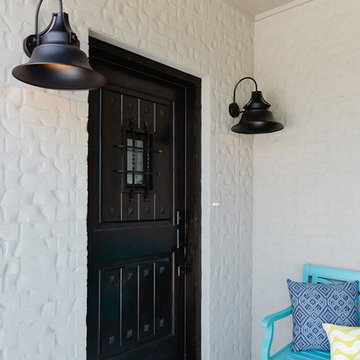
Cape Cod-style home in South Tulsa which rich use of color and light.
Builder: Homes by Mark Galbraith, LLC
Photo Cred: Michelle Soden
Ispirazione per la facciata di una casa grigia stile marinaro a due piani di medie dimensioni con rivestimento in pietra
Ispirazione per la facciata di una casa grigia stile marinaro a due piani di medie dimensioni con rivestimento in pietra
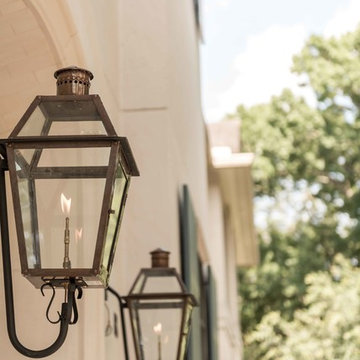
Immagine della facciata di una casa grande grigia classica a due piani con rivestimento in stucco e tetto a capanna
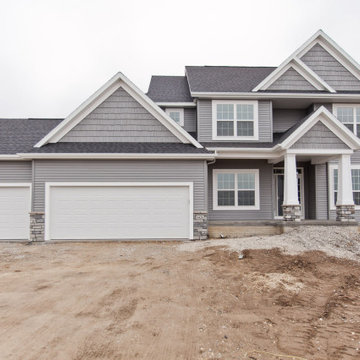
Exterior of front of house
Foto della villa grigia classica a due piani con rivestimento in vinile, copertura a scandole e tetto nero
Foto della villa grigia classica a due piani con rivestimento in vinile, copertura a scandole e tetto nero
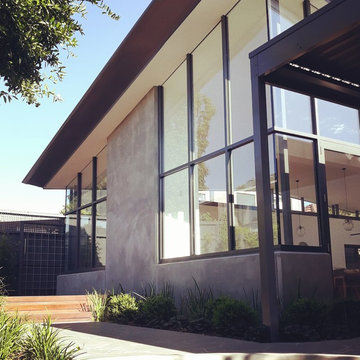
Idee per la villa grande grigia a un piano con rivestimento in metallo, tetto a farfalla e copertura in metallo o lamiera
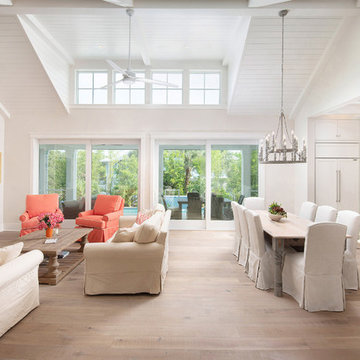
Immagine della villa grigia stile marinaro a due piani di medie dimensioni con rivestimenti misti, tetto a padiglione e copertura in metallo o lamiera
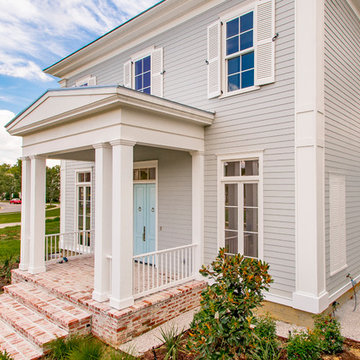
Ispirazione per la villa grande grigia classica a due piani con rivestimento in legno, tetto a capanna e copertura a scandole
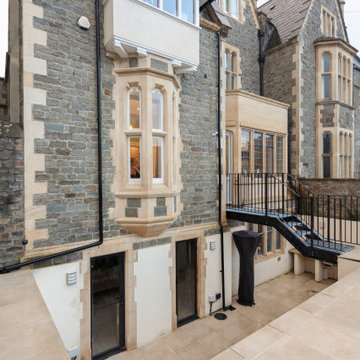
The rear garden to this imposing Grade II listed house has been re-designed by DHV Architects to create a better connection of the house with the garden. A new metal bridge links the hall floor with the garden. A generous light well and patio have been added to bring light and air into lower ground floor. Two windows have been converted into doors at lower ground floor level. The sleek sandstone patio visually links the garden with the house.
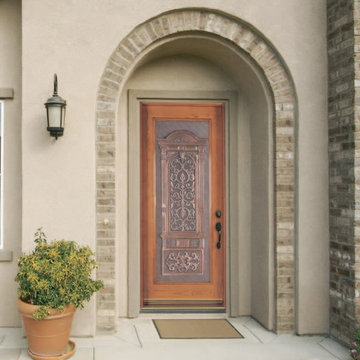
David Wu
Ispirazione per la facciata di una casa grigia moderna di medie dimensioni
Ispirazione per la facciata di una casa grigia moderna di medie dimensioni
Facciate di case grigie beige
8
