Facciate di case gialle con tetto a capanna
Filtra anche per:
Budget
Ordina per:Popolari oggi
1 - 20 di 3.146 foto
1 di 3

This home in Lafayette that was hit with hail, has a new CertainTeed Northgate Class IV Impact Resistant roof in the color Heather Blend.
Foto della villa piccola gialla classica a due piani con rivestimento con lastre in cemento, tetto a capanna, copertura a scandole e tetto marrone
Foto della villa piccola gialla classica a due piani con rivestimento con lastre in cemento, tetto a capanna, copertura a scandole e tetto marrone
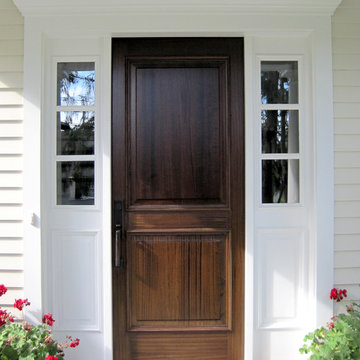
Architect - Jan Gleysteen / Photographer - drp
Immagine della villa grande gialla classica a due piani con rivestimento in legno, tetto a capanna e copertura a scandole
Immagine della villa grande gialla classica a due piani con rivestimento in legno, tetto a capanna e copertura a scandole
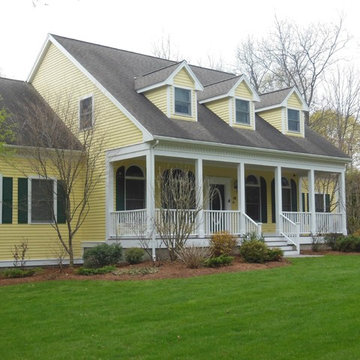
Immagine della villa gialla classica a due piani di medie dimensioni con rivestimento in vinile, tetto a capanna e copertura in tegole
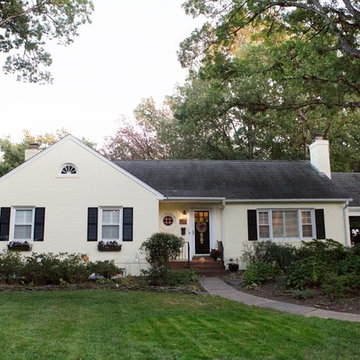
Immediately upon purchasing their new 1960 home, our clients painted the exterior brick an inviting light yellow, upgraded their landscaping, and added window boxes and a new mail box for a homey look.

The SEASHELL Cottage. http://www.thecottagesnc.com/property/seashell-cottage-office-2/
Photo: Morvil Design.
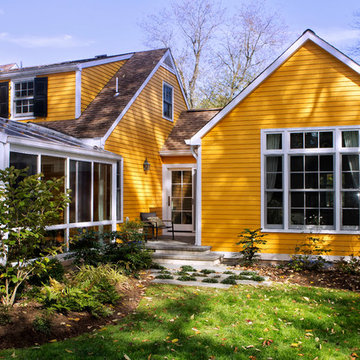
Rear of Cape Cod house showing new master suite and greenhouse.
Weigley Photography
Esempio della villa gialla classica a due piani con rivestimento con lastre in cemento, tetto a capanna e copertura a scandole
Esempio della villa gialla classica a due piani con rivestimento con lastre in cemento, tetto a capanna e copertura a scandole

Nestled in the mountains at Lake Nantahala in western North Carolina, this secluded mountain retreat was designed for a couple and their two grown children.
The house is dramatically perched on an extreme grade drop-off with breathtaking mountain and lake views to the south. To maximize these views, the primary living quarters is located on the second floor; entry and guest suites are tucked on the ground floor. A grand entry stair welcomes you with an indigenous clad stone wall in homage to the natural rock face.
The hallmark of the design is the Great Room showcasing high cathedral ceilings and exposed reclaimed wood trusses. Grand views to the south are maximized through the use of oversized picture windows. Views to the north feature an outdoor terrace with fire pit, which gently embraced the rock face of the mountainside.

Foto della villa piccola gialla classica a due piani con rivestimento in legno, tetto a capanna e copertura a scandole
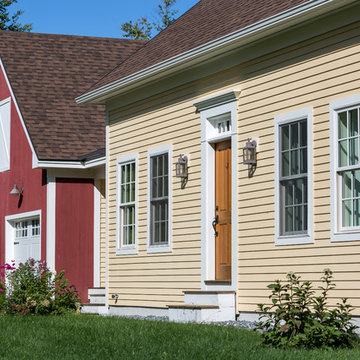
Ispirazione per la villa gialla country a un piano di medie dimensioni con rivestimento in legno, tetto a capanna e copertura a scandole
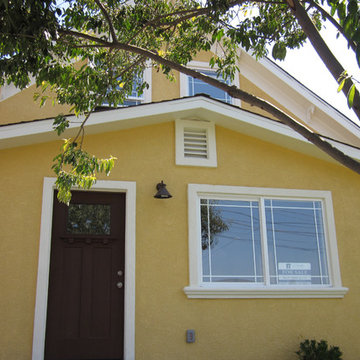
Bright and cheery, crisp and clean!
TANGERINEdesign
Ispirazione per la facciata di una casa gialla american style a due piani di medie dimensioni con rivestimento in stucco e tetto a capanna
Ispirazione per la facciata di una casa gialla american style a due piani di medie dimensioni con rivestimento in stucco e tetto a capanna
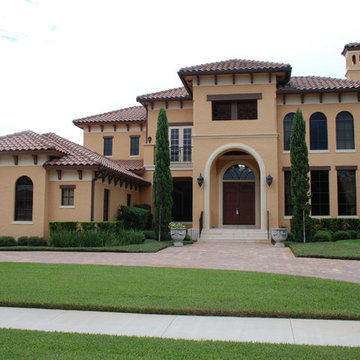
Photo: Greg Hyatt
Ispirazione per la facciata di una casa ampia gialla mediterranea a due piani con rivestimento in stucco e tetto a capanna
Ispirazione per la facciata di una casa ampia gialla mediterranea a due piani con rivestimento in stucco e tetto a capanna
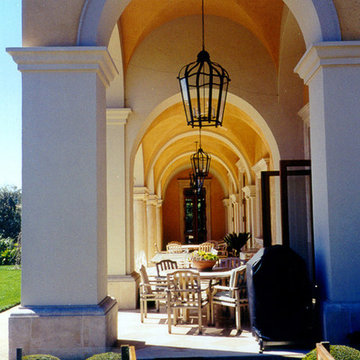
Foto della facciata di una casa grande gialla mediterranea a due piani con rivestimento in stucco e tetto a capanna
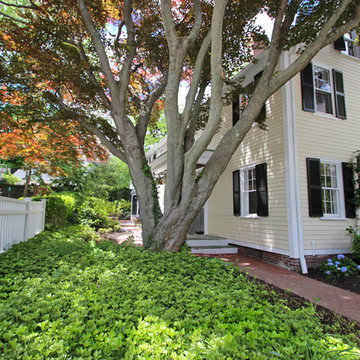
Immagine della villa grande gialla classica a due piani con tetto a capanna, rivestimento con lastre in cemento e copertura a scandole
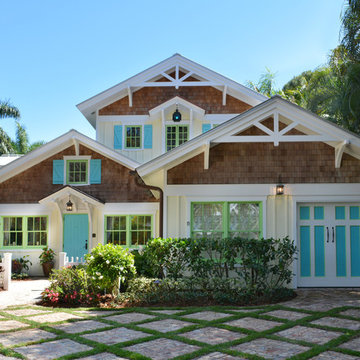
This second-story addition to an already 'picture perfect' Naples home presented many challenges. The main tension between adding the many 'must haves' the client wanted on their second floor, but at the same time not overwhelming the first floor. Working with David Benner of Safety Harbor Builders was key in the design and construction process – keeping the critical aesthetic elements in check. The owners were very 'detail oriented' and actively involved throughout the process. The result was adding 924 sq ft to the 1,600 sq ft home, with the addition of a large Bonus/Game Room, Guest Suite, 1-1/2 Baths and Laundry. But most importantly — the second floor is in complete harmony with the first, it looks as it was always meant to be that way.
©Energy Smart Home Plans, Safety Harbor Builders, Glenn Hettinger Photography

Ispirazione per la facciata di una casa gialla country a due piani di medie dimensioni con tetto a capanna
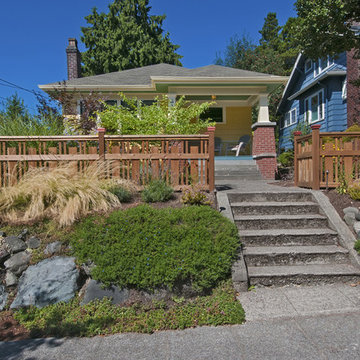
Dan Farmer of Seattle Home Tours
Idee per la villa piccola gialla american style a un piano con rivestimento in legno, tetto a capanna e copertura a scandole
Idee per la villa piccola gialla american style a un piano con rivestimento in legno, tetto a capanna e copertura a scandole
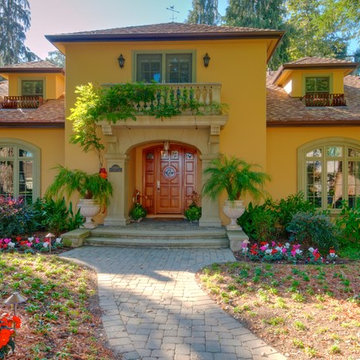
Spencer Kent
Foto della facciata di una casa grande gialla mediterranea a due piani con rivestimento in stucco e tetto a capanna
Foto della facciata di una casa grande gialla mediterranea a due piani con rivestimento in stucco e tetto a capanna
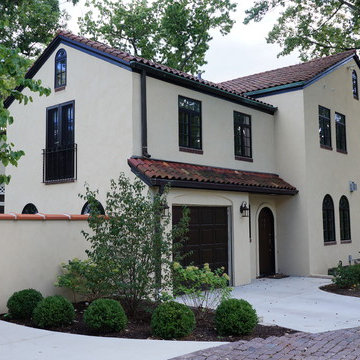
These homeowners chose a newly replaced yellow stucco for the exterior color, which was a great choice for a Spanish style home. Not only did the yellow stucco enhance the style of the house, but really added to the home's heritage. The Spanish tile roof and black trim paint, added contrast and visual interest to the home as well.
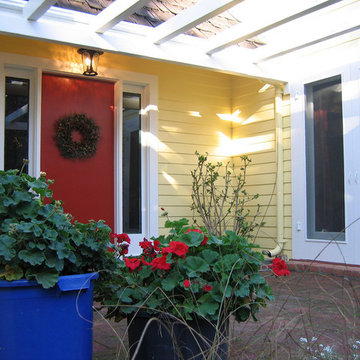
We painted the exterior of this home in Saratoga, CA. It was built in 1947 and had a traditional feel to it. We went with a cheery yellow (Glidden "Jonquil").
We painted the front door Benjamin Moore "Heritage Red", and the trim Behr "Divine Pleasure". We also used Benjamin Moore "Chrome Green" to outline the windows. The colors we chose pumped up the Feng Shui for the clients. The home faced South (Fire/Fame), so painting the front door red pumped up the reputation of the owners. See the photos for more information.
Photo: Jennifer A. Emmer
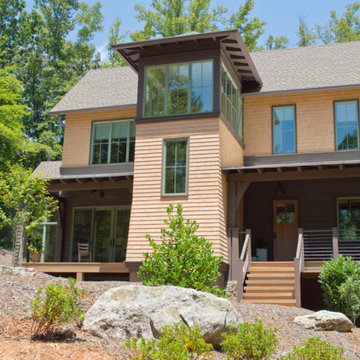
Idee per la villa gialla a due piani con rivestimento in legno, tetto a capanna e copertura a scandole
Facciate di case gialle con tetto a capanna
1