Facciate di case gialle con tetto a capanna
Filtra anche per:
Budget
Ordina per:Popolari oggi
61 - 80 di 3.147 foto
1 di 3
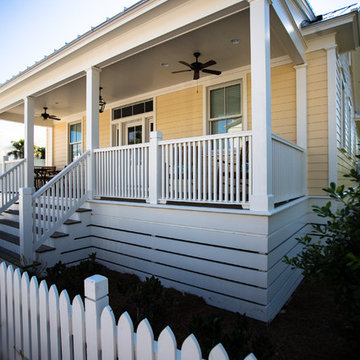
Idee per la facciata di una casa gialla classica a un piano di medie dimensioni con rivestimento in vinile e tetto a capanna
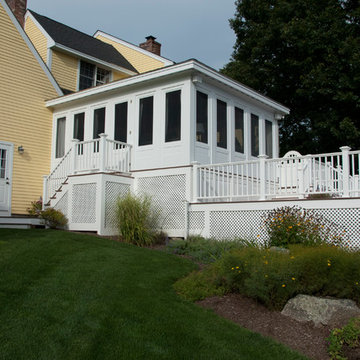
Immagine della facciata di una casa gialla contemporanea a due piani di medie dimensioni con rivestimento in vinile e tetto a capanna
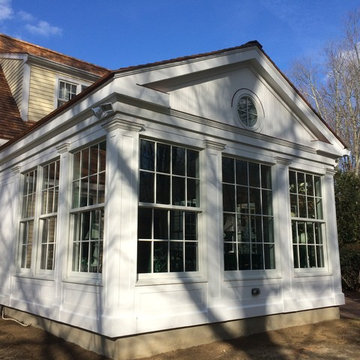
Idee per la villa grande gialla classica a un piano con rivestimenti misti, tetto a capanna e copertura a scandole
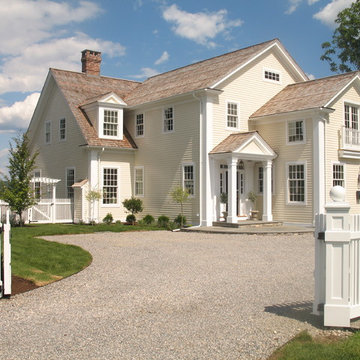
Street View
Foto della villa grande gialla classica a due piani con rivestimento in legno, tetto a capanna e copertura a scandole
Foto della villa grande gialla classica a due piani con rivestimento in legno, tetto a capanna e copertura a scandole
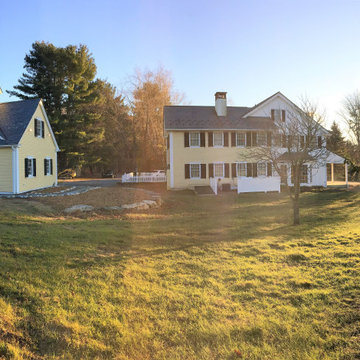
Immagine della villa gialla country a due piani di medie dimensioni con rivestimento in vinile, tetto a capanna e copertura a scandole
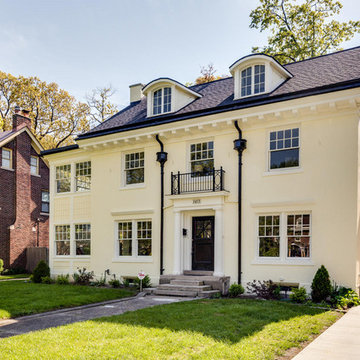
Burns St. was a complete restoration of a historic home located in Indian Village. Some of the work done is as follows:
New plumbing and electrical
Extensive plaster and drywall repairs
Converted bedroom to new on suite master bathroom with walk in shower and soaker tub
Opened up kitchen to breakfast nook area and built out new kitchen
Converted third floor bedroom to full bath
Extensive wainscoting repairs throughout
Re-build all original windows back to their original integrity
Art glass repairs throughout
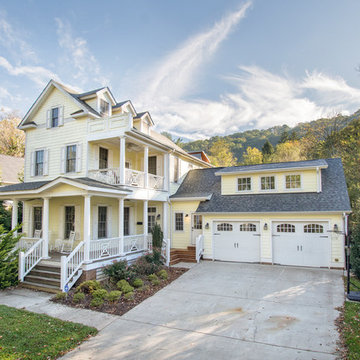
Outside In Photography
Foto della villa gialla classica a tre piani di medie dimensioni con tetto a capanna e copertura a scandole
Foto della villa gialla classica a tre piani di medie dimensioni con tetto a capanna e copertura a scandole
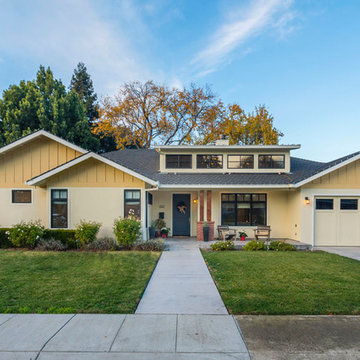
Mark Pinkerton
Esempio della villa gialla classica a un piano di medie dimensioni con rivestimento in legno, tetto a capanna e copertura a scandole
Esempio della villa gialla classica a un piano di medie dimensioni con rivestimento in legno, tetto a capanna e copertura a scandole
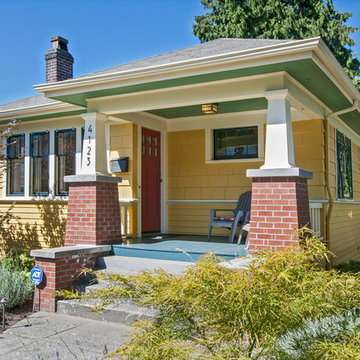
Dan Farmer of Seattle Home Tours
Esempio della villa piccola gialla american style a un piano con rivestimento in legno, tetto a capanna e copertura a scandole
Esempio della villa piccola gialla american style a un piano con rivestimento in legno, tetto a capanna e copertura a scandole
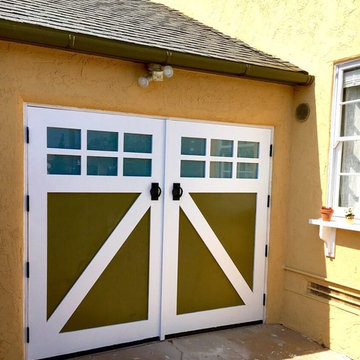
Idee per la villa gialla american style a due piani di medie dimensioni con rivestimento in stucco, tetto a capanna e copertura a scandole
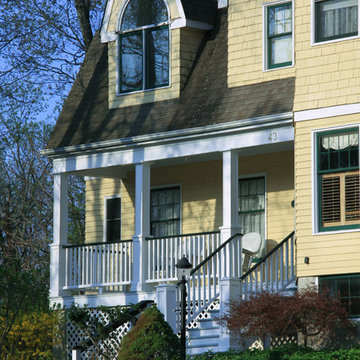
New home built in Panther Valley, near Morris County New Jersey in 1980, the use of natural cedar shingles and clapboard and an architectural roof shingles have weathered well and help the home obtain a natural appeal.
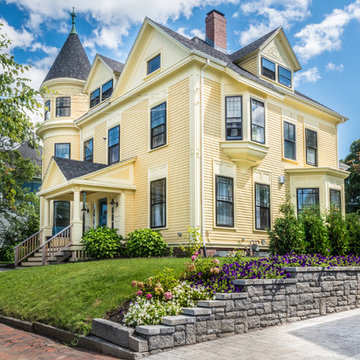
Foto della facciata di una casa gialla vittoriana a tre piani con tetto a capanna
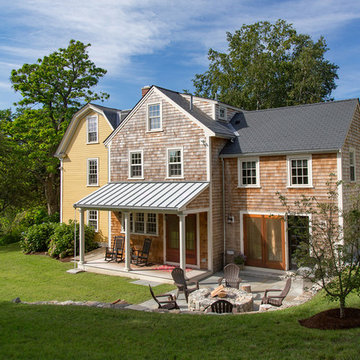
The Johnson-Thompson house is the oldest house in Winchester, MA, dating back to the early 1700s. The addition and renovation expanded the structure and added three full bathrooms including a spacious two-story master bathroom, as well as an additional bedroom for the daughter. The kitchen was moved and expanded into a large open concept kitchen and family room, creating additional mud-room and laundry space. But with all the new improvements, the original historic fabric and details remain. The moldings are copied from original pieces, salvaged bricks make up the kitchen backsplash. Wood from the barn was reclaimed to make sliding barn doors. The wood fireplace mantels were carefully restored and original beams are exposed throughout the house. It's a wonderful example of modern living and historic preservation.
Eric Roth
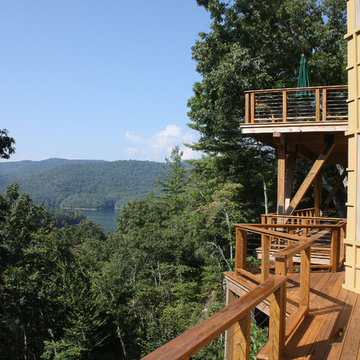
Nestled in the mountains at Lake Nantahala in western North Carolina, this secluded mountain retreat was designed for a couple and their two grown children.
The house is dramatically perched on an extreme grade drop-off with breathtaking mountain and lake views to the south. To maximize these views, the primary living quarters is located on the second floor; entry and guest suites are tucked on the ground floor. A grand entry stair welcomes you with an indigenous clad stone wall in homage to the natural rock face.
The hallmark of the design is the Great Room showcasing high cathedral ceilings and exposed reclaimed wood trusses. Grand views to the south are maximized through the use of oversized picture windows. Views to the north feature an outdoor terrace with fire pit, which gently embraced the rock face of the mountainside.
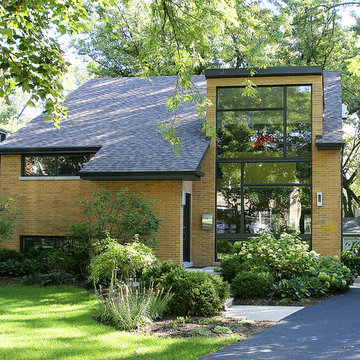
The vision: To convert this 1950's split-level into a 21st century contemporary residence. The result: Normandy Remodeling Design Manager Troy Pavelka and Designer Chris Ebert created the perfect modern day retreat for these Glen Ellyn, IL homeowners.
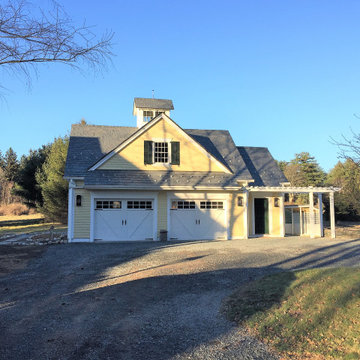
Esempio della villa gialla country a due piani di medie dimensioni con rivestimento in vinile, tetto a capanna e copertura a scandole

West-facing garage townhomes with spectacular views of the Blue Ridge mountains. The brickwork and James Hardie Siding make this a low-maintenance home. Hardi Plank siding in color Heathered Moss JH50-20. Brick veneer is General Shale- Morning Smoke. Windows are Silverline by Andersen Double Hung Low E GBG Vinyl Windows.
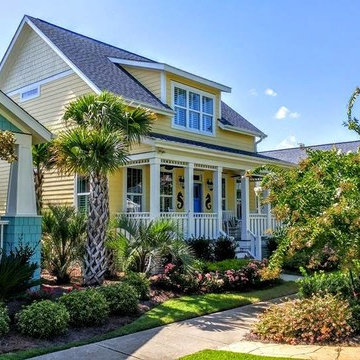
Worth its Weight in Gold--- Benjamin Moore "Golden Honey" is the perfect color for this charming cottage on the park. The front door in Valspar "Ship Ahoy" is a nod to the nautical.
Mark Ballard & Kristopher Gerner
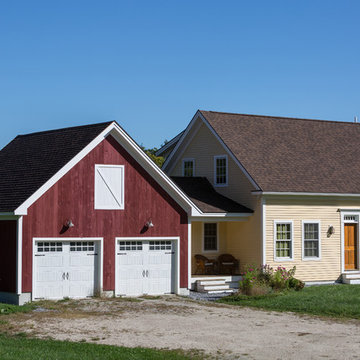
Foto della villa gialla country a un piano di medie dimensioni con rivestimento in legno, tetto a capanna e copertura a scandole
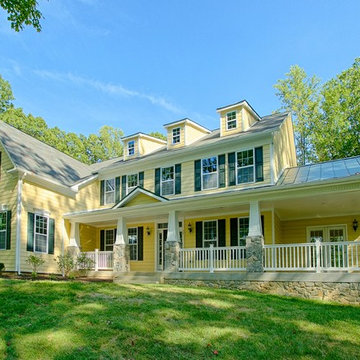
Exterior of front.
Esempio della villa grande gialla classica a due piani con tetto a capanna, rivestimento in vinile e copertura mista
Esempio della villa grande gialla classica a due piani con tetto a capanna, rivestimento in vinile e copertura mista
Facciate di case gialle con tetto a capanna
4