Facciate di case gialle con rivestimento con lastre in cemento
Filtra anche per:
Budget
Ordina per:Popolari oggi
1 - 20 di 748 foto
1 di 3
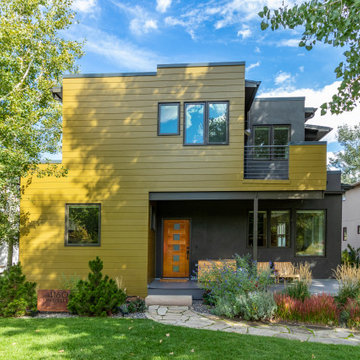
James Hardie Aspyre V-Groove Primed & Painted.
Idee per la villa gialla contemporanea a due piani con rivestimento con lastre in cemento
Idee per la villa gialla contemporanea a due piani con rivestimento con lastre in cemento

This home in Lafayette that was hit with hail, has a new CertainTeed Northgate Class IV Impact Resistant roof in the color Heather Blend.
Foto della villa piccola gialla classica a due piani con rivestimento con lastre in cemento, tetto a capanna, copertura a scandole e tetto marrone
Foto della villa piccola gialla classica a due piani con rivestimento con lastre in cemento, tetto a capanna, copertura a scandole e tetto marrone
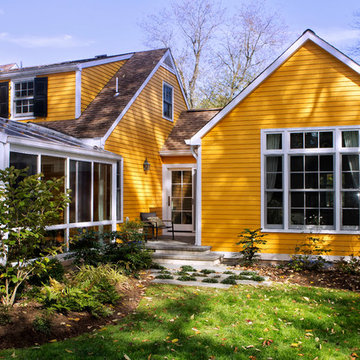
Rear of Cape Cod house showing new master suite and greenhouse.
Weigley Photography
Esempio della villa gialla classica a due piani con rivestimento con lastre in cemento, tetto a capanna e copertura a scandole
Esempio della villa gialla classica a due piani con rivestimento con lastre in cemento, tetto a capanna e copertura a scandole

Nestled in the mountains at Lake Nantahala in western North Carolina, this secluded mountain retreat was designed for a couple and their two grown children.
The house is dramatically perched on an extreme grade drop-off with breathtaking mountain and lake views to the south. To maximize these views, the primary living quarters is located on the second floor; entry and guest suites are tucked on the ground floor. A grand entry stair welcomes you with an indigenous clad stone wall in homage to the natural rock face.
The hallmark of the design is the Great Room showcasing high cathedral ceilings and exposed reclaimed wood trusses. Grand views to the south are maximized through the use of oversized picture windows. Views to the north feature an outdoor terrace with fire pit, which gently embraced the rock face of the mountainside.
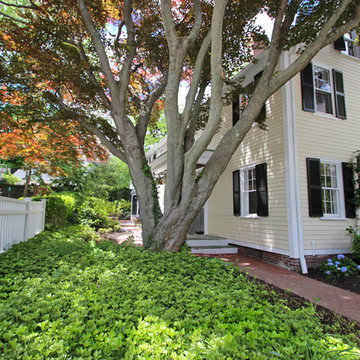
Immagine della villa grande gialla classica a due piani con tetto a capanna, rivestimento con lastre in cemento e copertura a scandole
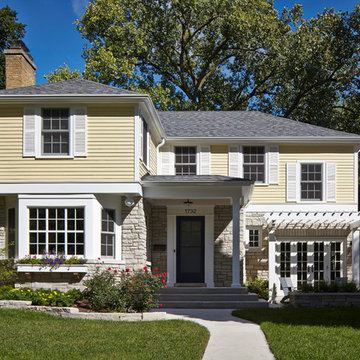
Makeover of the entire exterior of this Wilmette Home.
Addition of a Foyer and front porch / portico.
Converted Garage into a family study / office.
Remodeled mudroom.
Patsy McEnroe Photography
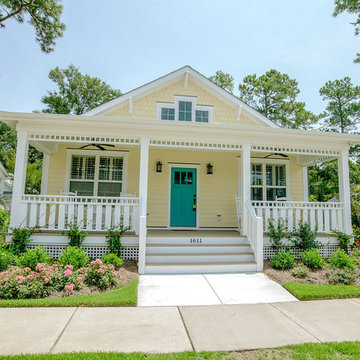
Mark Ballard
Ispirazione per la facciata di una casa gialla american style a un piano di medie dimensioni con rivestimento con lastre in cemento e tetto a capanna
Ispirazione per la facciata di una casa gialla american style a un piano di medie dimensioni con rivestimento con lastre in cemento e tetto a capanna
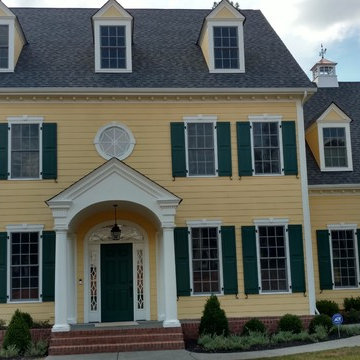
Foto della facciata di una casa grande gialla classica a due piani con rivestimento con lastre in cemento
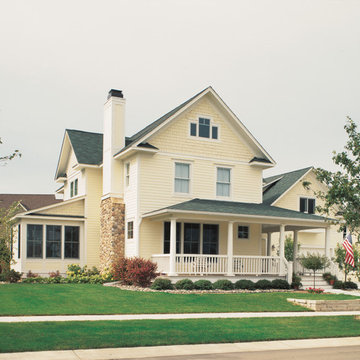
JamesHardie Fiber Cement siding
Esempio della facciata di una casa gialla country a due piani con rivestimento con lastre in cemento
Esempio della facciata di una casa gialla country a due piani con rivestimento con lastre in cemento
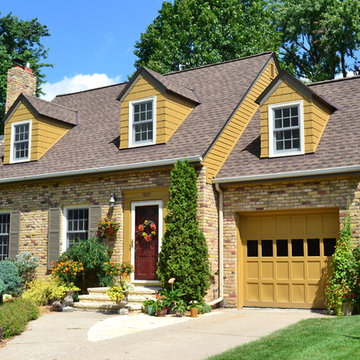
6.25 inch Cedarmill / Straight Edge Shakes - Tuscan Gold; Trim - Timber Bark
Foto della facciata di una casa gialla classica a due piani con rivestimento con lastre in cemento
Foto della facciata di una casa gialla classica a due piani con rivestimento con lastre in cemento

West-facing garage townhomes with spectacular views of the Blue Ridge mountains. The brickwork and James Hardie Siding make this a low-maintenance home. Hardi Plank siding in color Heathered Moss JH50-20. Brick veneer is General Shale- Morning Smoke. Windows are Silverline by Andersen Double Hung Low E GBG Vinyl Windows.

Computer Rendered Perspective: Progress photos of the Morse Custom Designed and Built Early American Farmhouse home. Site designed and developed home on 160 acres in rural Yolo County, this two story custom takes advantage of vistas of the recently planted surrounding orchard and Vaca Mountain Range. Designed for durability and low maintenance, this home was constructed on an 30" elevated engineered pad with a 30" elevated concrete slab in order to maximize the height of the first floor. Finish is scheduled for summer 2016. Design, Build, and Enjoy!
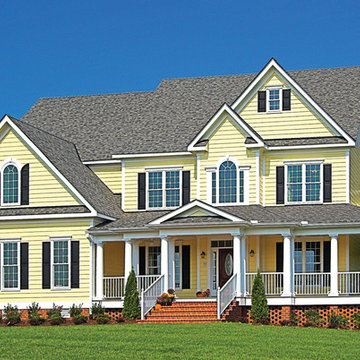
Immagine della villa grande gialla classica a due piani con rivestimento con lastre in cemento, tetto a capanna e copertura a scandole
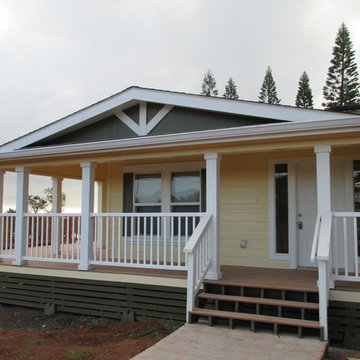
Foto della facciata di una casa gialla american style a un piano di medie dimensioni con rivestimento con lastre in cemento
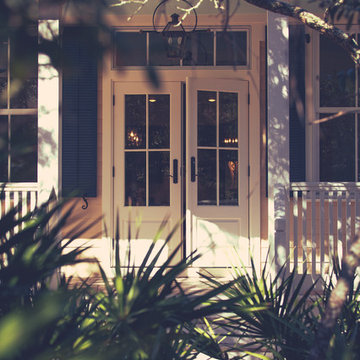
Eric Marcus
Ispirazione per la facciata di una casa piccola gialla stile marinaro a un piano con rivestimento con lastre in cemento e tetto a capanna
Ispirazione per la facciata di una casa piccola gialla stile marinaro a un piano con rivestimento con lastre in cemento e tetto a capanna
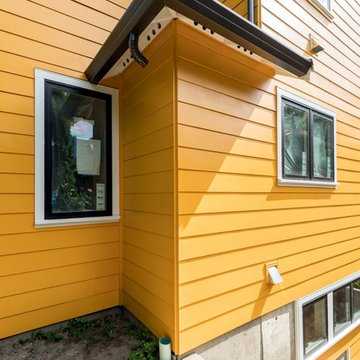
Idee per la facciata di una casa gialla contemporanea a tre piani con rivestimento con lastre in cemento
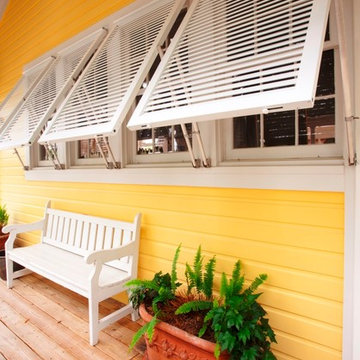
Roll-a-way by QMI
Foto della facciata di una casa grande gialla stile marinaro a due piani con rivestimento con lastre in cemento
Foto della facciata di una casa grande gialla stile marinaro a due piani con rivestimento con lastre in cemento
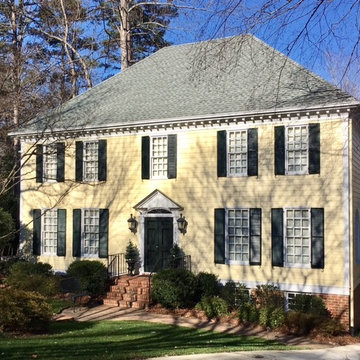
Foto della villa gialla classica a due piani con rivestimento con lastre in cemento, tetto a padiglione e copertura a scandole
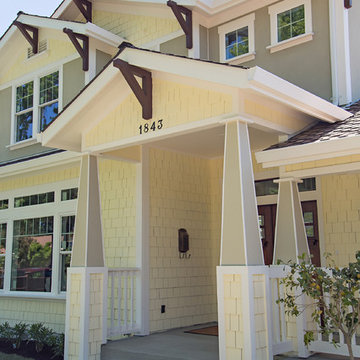
Ispirazione per la villa gialla american style a due piani di medie dimensioni con rivestimento con lastre in cemento e copertura a scandole
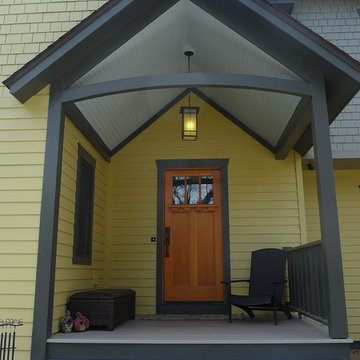
Sherwin-Williams Paints
Main Color: Downing Straw
Upper Color: High Tea
Trim Color: Urbane Bronze
Immagine della facciata di una casa gialla american style a due piani con rivestimento con lastre in cemento
Immagine della facciata di una casa gialla american style a due piani con rivestimento con lastre in cemento
Facciate di case gialle con rivestimento con lastre in cemento
1