Facciate di case gialle con rivestimento con lastre in cemento
Filtra anche per:
Budget
Ordina per:Popolari oggi
81 - 100 di 748 foto
1 di 3
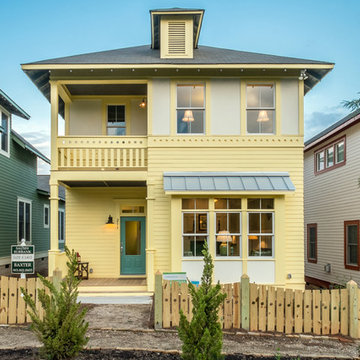
505Design developed the IDEA house in the Baxter Cottage district to explore new and innovative ways to approach traditional home design for regional builder Saussy Burbank.
Photo Credit: Zan Maddox
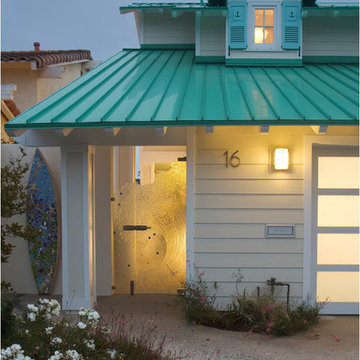
Colorful Beach Cottage
Photo Credit: Molly Mahar http://caprinacreative.com/
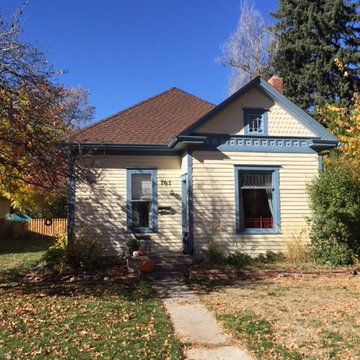
Idee per la villa piccola gialla vittoriana a due piani con rivestimento con lastre in cemento, tetto a padiglione e copertura a scandole
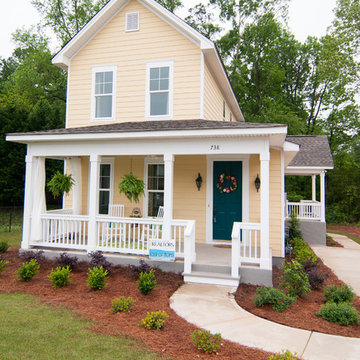
Idee per la facciata di una casa gialla country a due piani di medie dimensioni con rivestimento con lastre in cemento e tetto a capanna
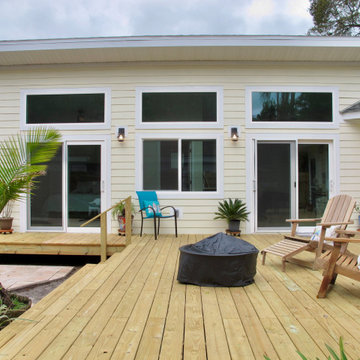
An in-law-suite or just some extra space for guests and entertaining, this Addition sits a few steps across the deck from the house. A modest living area with wet bar has vaulted ceilings with clerestory windows over the French doors. The bathroom is in the center with a vaulted ceiling above. A private small bedroom sits at the rear, with high ceilings and lots of natural light. The small scale is in keeping with the 100-year-old house, while the shed roof and wall of glass give it a contemporary spin. Deck was re-built and stairs added.
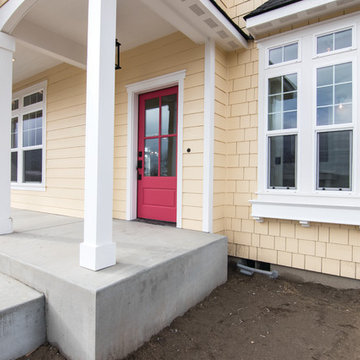
Photos by Becky Pospical
Front door painted pink.
Esempio della villa grande gialla country a due piani con rivestimento con lastre in cemento, tetto a capanna e copertura a scandole
Esempio della villa grande gialla country a due piani con rivestimento con lastre in cemento, tetto a capanna e copertura a scandole
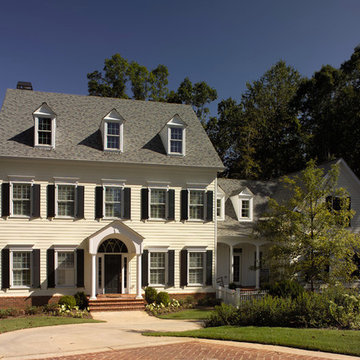
Traditional Two Story custom home in the Williamsburg style
Photo by Peek Design Group
Ispirazione per la villa grande gialla classica a tre piani con tetto a capanna, copertura a scandole e rivestimento con lastre in cemento
Ispirazione per la villa grande gialla classica a tre piani con tetto a capanna, copertura a scandole e rivestimento con lastre in cemento
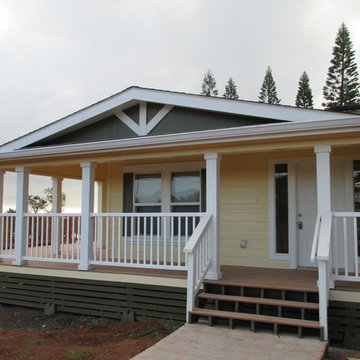
Foto della facciata di una casa gialla american style a un piano di medie dimensioni con rivestimento con lastre in cemento
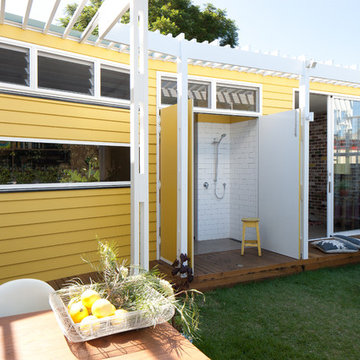
Douglas Frost
Idee per la facciata di una casa piccola gialla eclettica a un piano con rivestimento con lastre in cemento e tetto piano
Idee per la facciata di una casa piccola gialla eclettica a un piano con rivestimento con lastre in cemento e tetto piano
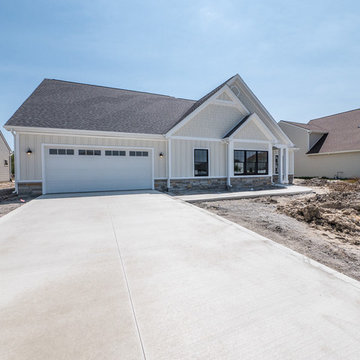
Hardiplank fibercement siding was used as the sheet for the Board and batten and the staggered shake work. Horizontal siding was used on the porch area. Wood trim was used around the windows, doors and porch area and at the real stone accents. All was finish on site by the painters.
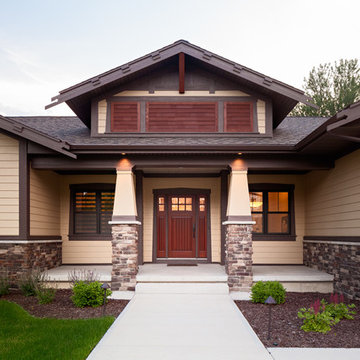
Contemporary meets classic in this updated three-bedroom California Craftsman-style design perfect for either a growing family or empty nesters. Drawing the best of the past while incorporating modern convenience, the 2,335 first-level floor plan leads from a central T-shaped foyer to the main living spaces, including a living room with a fireplace and an airy sun room, both of which look out over the back yard. The nearby kitchen includes a spacious island perfect for family gatherings as well as an adjacent covered designed patio for three-season al fresco dining. While the right side of the main floor is dominated by family area, the left side is given over to private spaces, including a large first floor master suite just off the sun room, where you can lounge in the spa-like master bath with its double sink or on the personal covered patio just steps away from the bedroom. Also included on the first floor is a convenient laundry area and a den/office near the front door. The home’s 1.308-square foot lower level is designed for relaxation, with a roomy television/movie space, a workout area, two guest or family bedrooms with a shared bath and a craft, workshop or bonus room.
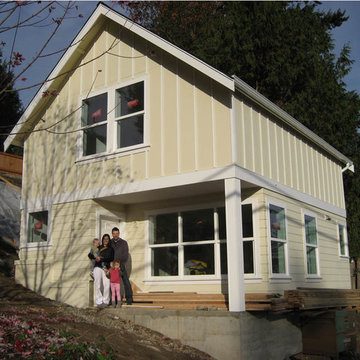
The two floor two bedroom backyard cottage squeaks in at just under 800 sq. ft. the maximum allowed size for a backyard cottage in Seattle. The gable roof design is not only energy efficient, and affordable to build, but the simple form gave us an opportunity to play around with the overall style of the building. Slight modifications to the siding and windows transform this design from contemporary to craftsman.
bruce parker - microhouse
www.microhousenw.com

Side view of a restored Queen Anne Victorian focuses on attached carriage house containing workshop space and 4-car garage, as well as a solarium that encloses an indoor pool. Shows new side entrance and u-shaped addition at the rear of the main house that contains mudroom, bath, laundry, and extended kitchen.
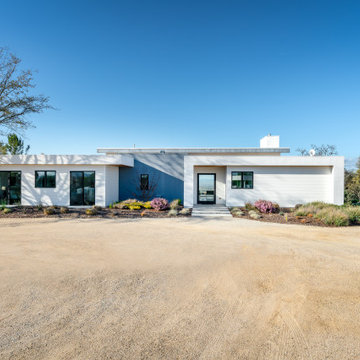
Foto della facciata di una casa gialla contemporanea a un piano di medie dimensioni con rivestimento con lastre in cemento
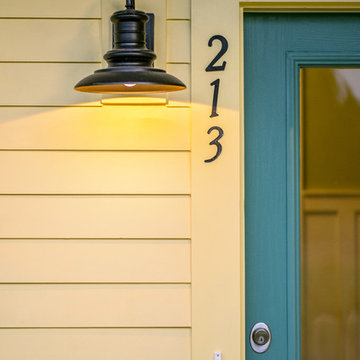
505Design developed the IDEA house in the Baxter Cottage district to explore new and innovative ways to approach traditional home design for regional builder Saussy Burbank.
Photo Credit: Zan Maddox
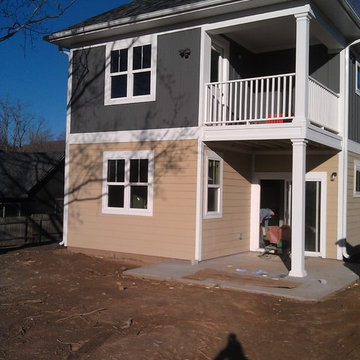
Scott Mitchell
Esempio della facciata di una casa piccola gialla classica a due piani con rivestimento con lastre in cemento
Esempio della facciata di una casa piccola gialla classica a due piani con rivestimento con lastre in cemento
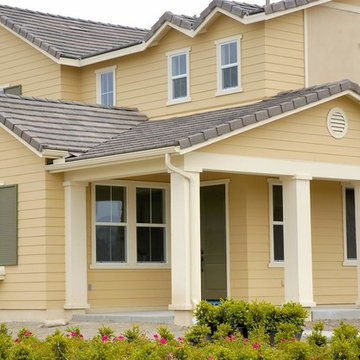
Idee per la villa gialla classica a due piani di medie dimensioni con rivestimento con lastre in cemento, tetto a capanna e copertura a scandole
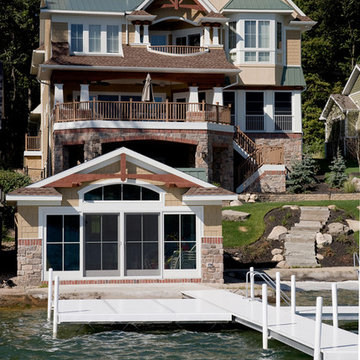
Esempio della facciata di una casa grande gialla american style a due piani con rivestimento con lastre in cemento
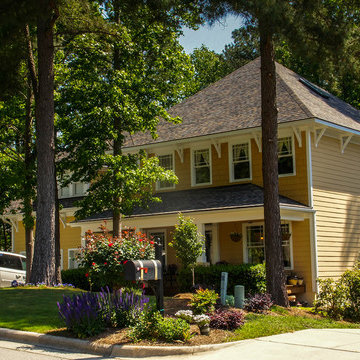
Foto della facciata di una casa gialla american style a due piani di medie dimensioni con rivestimento con lastre in cemento e tetto a capanna
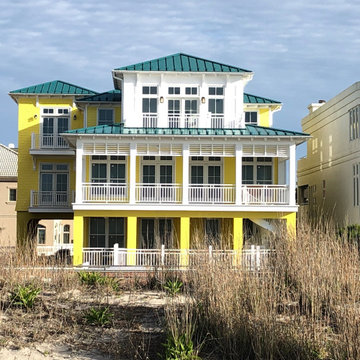
A Beachfront British West Indies Home
Esempio della villa grande gialla stile marinaro a tre piani con rivestimento con lastre in cemento, tetto a padiglione e copertura in metallo o lamiera
Esempio della villa grande gialla stile marinaro a tre piani con rivestimento con lastre in cemento, tetto a padiglione e copertura in metallo o lamiera
Facciate di case gialle con rivestimento con lastre in cemento
5