Facciate di case gialle con falda a timpano
Filtra anche per:
Budget
Ordina per:Popolari oggi
1 - 20 di 30 foto
1 di 3

дачный дом из рубленого бревна с камышовой крышей
Immagine della facciata di una casa grande beige rustica a due piani con rivestimento in legno, copertura verde e falda a timpano
Immagine della facciata di una casa grande beige rustica a due piani con rivestimento in legno, copertura verde e falda a timpano
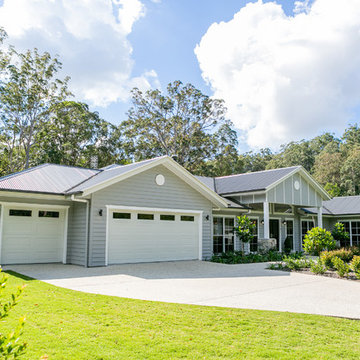
Hardies Linea Cladding painted in a cool grey and complimented with crisp white accents create a superb country meets coast exterior.
Foto della villa grigia country a un piano con rivestimento con lastre in cemento, falda a timpano e copertura in metallo o lamiera
Foto della villa grigia country a un piano con rivestimento con lastre in cemento, falda a timpano e copertura in metallo o lamiera
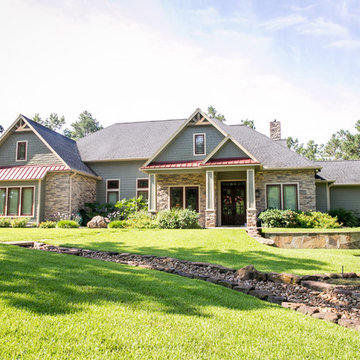
Craftsman Style Home with hardi and cultured stone and metal roof accents on a beautiful landscaped lot in High Meadow.
Foto della facciata di una casa grigia american style a due piani di medie dimensioni con rivestimenti misti e falda a timpano
Foto della facciata di una casa grigia american style a due piani di medie dimensioni con rivestimenti misti e falda a timpano
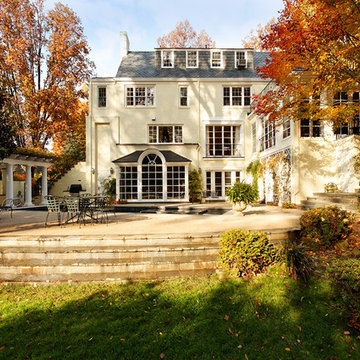
Immagine della facciata di una casa grande beige classica a tre piani con rivestimento in cemento e falda a timpano
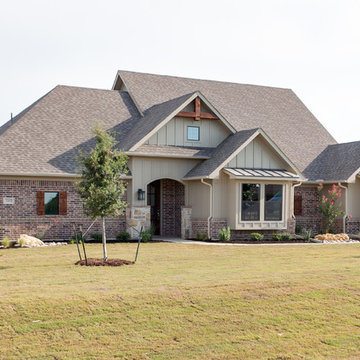
Foto della villa grande rossa country a due piani con rivestimento in mattoni, falda a timpano e copertura a scandole
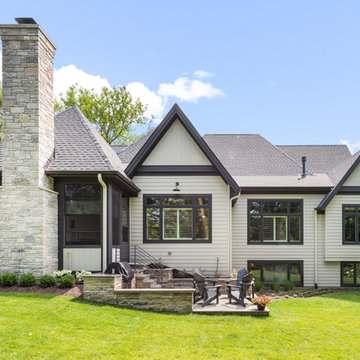
This 2 story home with a first floor Master Bedroom features a tumbled stone exterior with iron ore windows and modern tudor style accents. The Great Room features a wall of built-ins with antique glass cabinet doors that flank the fireplace and a coffered beamed ceiling. The adjacent Kitchen features a large walnut topped island which sets the tone for the gourmet kitchen. Opening off of the Kitchen, the large Screened Porch entertains year round with a radiant heated floor, stone fireplace and stained cedar ceiling. Photo credit: Picture Perfect Homes
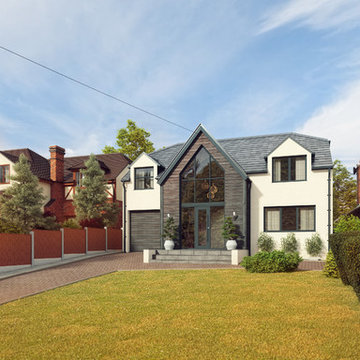
We worked carefully with the client and planners to achieve planning for this beautiful 2 storey 4 bedroom contemporary cottage / house with ample living space from a modest unmodernised 1960's bungalow.
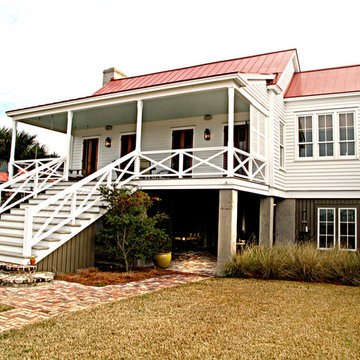
Ispirazione per la facciata di una casa grande bianca classica a due piani con rivestimento in legno e falda a timpano
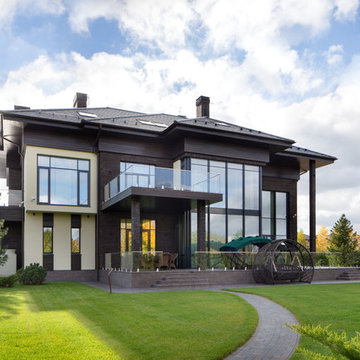
Архитекторы: Дмитрий Глушков, Фёдор Селенин; Фото: Антон Лихтарович
Esempio della villa grande marrone contemporanea a tre piani con rivestimento in pietra, copertura in tegole, falda a timpano, tetto marrone e pannelli e listelle di legno
Esempio della villa grande marrone contemporanea a tre piani con rivestimento in pietra, copertura in tegole, falda a timpano, tetto marrone e pannelli e listelle di legno
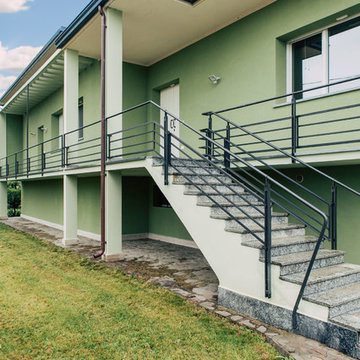
Ristrutturazione totale
Si tratta di una piccola villetta di campagna degli anni '50 a piano rialzato. Completamente trasformata in uno stile più moderno, ma totalmente su misura del cliente. Eliminando alcuni muri si sono creati spazi ampi e più fruibili rendendo gli ambienti pieni di vita e luce.
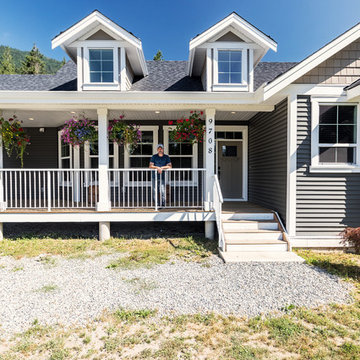
As a family business, we know how meaningful a home is to our clients and strive to ensure they love our work as much as we do!
Photos by Brice Ferre
Ispirazione per la villa grigia classica a due piani di medie dimensioni con rivestimento in vinile, falda a timpano e copertura a scandole
Ispirazione per la villa grigia classica a due piani di medie dimensioni con rivestimento in vinile, falda a timpano e copertura a scandole
Carolyn Bates, Beacon Hill Builders & Assoc.
Foto della facciata di una casa grande marrone classica a due piani con rivestimento in legno e falda a timpano
Foto della facciata di una casa grande marrone classica a due piani con rivestimento in legno e falda a timpano
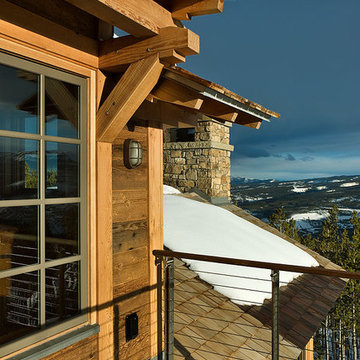
Photography by Roger Wade Studio
Esempio della facciata di una casa grande beige moderna a tre piani con rivestimento in legno e falda a timpano
Esempio della facciata di una casa grande beige moderna a tre piani con rivestimento in legno e falda a timpano
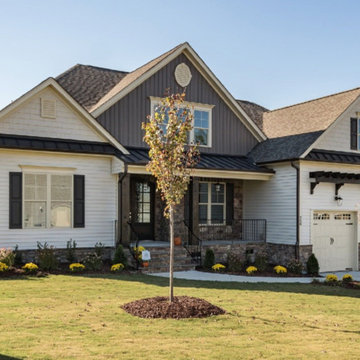
Idee per la villa grande multicolore classica a due piani con rivestimento con lastre in cemento, falda a timpano e copertura a scandole
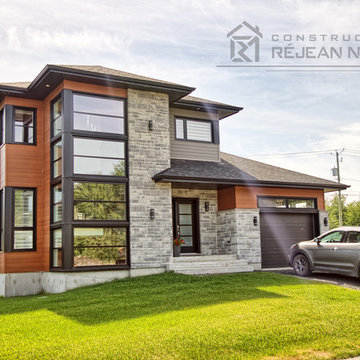
Photo: Construction Réjean Morin
Foto della facciata di una casa grande grigia contemporanea a due piani con rivestimenti misti e falda a timpano
Foto della facciata di una casa grande grigia contemporanea a due piani con rivestimenti misti e falda a timpano
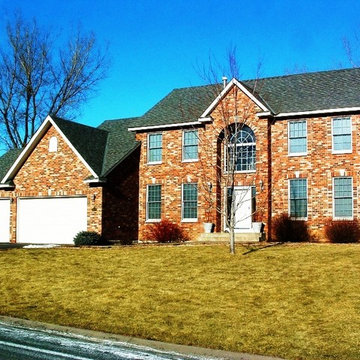
Esempio della facciata di una casa grande rossa a due piani con rivestimento in mattoni e falda a timpano
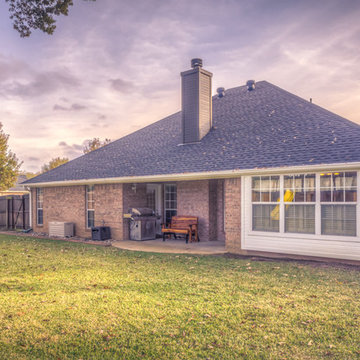
Ispirazione per la facciata di una casa beige classica a un piano di medie dimensioni con rivestimento in mattoni e falda a timpano
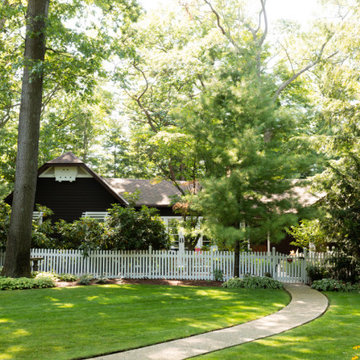
Esempio della villa marrone classica con falda a timpano, copertura a scandole, tetto marrone e pannelli sovrapposti
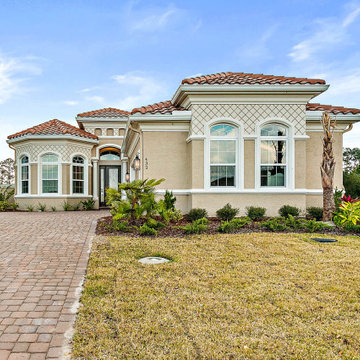
On a beautiful Florida day, the covered lanai is a great place to relax after a game of golf at one of the best courses in Florida! Great location just a minute walk to the club and practice range!
Upgraded finishes and designer details will be included throughout this quality built home including porcelain tile and crown molding in the main living areas, Kraftmaid cabinetry, KitchenAid appliances, granite and quartz countertops, security system and more. Very energy efficient home with LED lighting, vinyl Low-e windows, R-38 insulation and 15 SEER HVAC system. The open kitchen features a large island for casual dining and enjoy golf course views from your dining room looking through a large picturesque mitered glass window. Lawn maintenance and water for irrigation included in HOA fees.
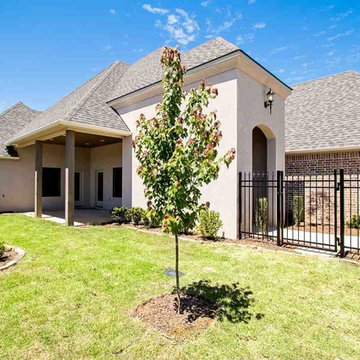
Immagine della villa beige classica a due piani di medie dimensioni con rivestimenti misti, falda a timpano e copertura a scandole
Facciate di case gialle con falda a timpano
1