Facciate di case con rivestimenti misti e tetto a padiglione
Filtra anche per:
Budget
Ordina per:Popolari oggi
1 - 20 di 9.393 foto
1 di 3

Immagine della villa ampia beige tropicale a due piani con rivestimenti misti, tetto a padiglione e copertura in tegole

Updated midcentury modern bungalow colours with Sherwin Williams paint colours. Original colours were a pale pinky beige which looked outdated and unattractive.
We created a new warm colour palette that would tone down the pink in the stone front and give a much more cohesive look.
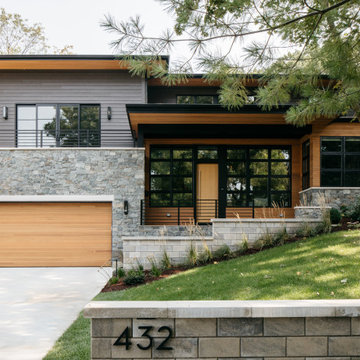
Foto della villa contemporanea a due piani con rivestimenti misti e tetto a padiglione

Ispirazione per la villa grande beige moderna a due piani con rivestimenti misti, tetto a padiglione e copertura in metallo o lamiera
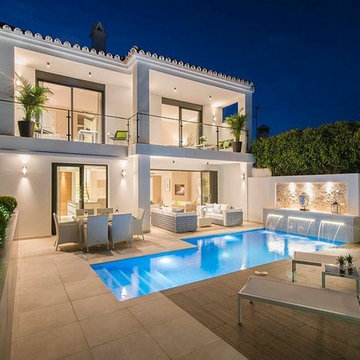
Immagine della villa grande moderna a due piani con rivestimenti misti e tetto a padiglione

AV Architects + Builders
Location: McLean, VA, United States
Our clients were looking for an exciting new way to entertain friends and family throughout the year; a luxury high-end custom pool house addition to their home. Looking to expand upon the modern look and feel of their home, we designed the pool house with modern selections, ranging from the stone to the pastel brick and slate roof.
The interior of the pool house is aligned with slip-resistant porcelain tile that is indistinguishable from natural wood. The fireplace and backsplash is covered with a metallic tile that gives it a rustic, yet beautiful, look that compliments the white interior. To cap off the lounge area, two large fans rest above to provide air flow both inside and outside.
The pool house is an adaptive structure that uses multi-panel folding doors. They appear large, though the lightness of the doors helps transform the enclosed, conditioned space into a permeable semi-open space. The space remains covered by an intricate cedar trellis and shaded retractable canopy, all while leading to the Al Fresco dining space and outdoor area for grilling and socializing. Inside the pool house you will find an expansive lounge area and linear fireplace that helps keep the space warm during the colder months. A single bathroom sits parallel to the wet bar, which comes complete with beautiful custom appliances and quartz countertops to accentuate the dining and lounging experience.
Todd Smith Photography

Esempio della villa grande marrone country a due piani con rivestimenti misti, tetto a padiglione e copertura verde

Ispirazione per la villa grande verde moderna a due piani con rivestimenti misti, tetto a padiglione e copertura a scandole

Idee per la villa ampia bianca mediterranea a due piani con rivestimenti misti, tetto a padiglione e copertura in tegole

Esempio della villa grande blu classica a due piani con rivestimenti misti, tetto a padiglione e copertura a scandole

Seattle architect Curtis Gelotte restores life to a dated home. The home makes striking use of golden ratios--from the front walkway to the bathroom vanity.
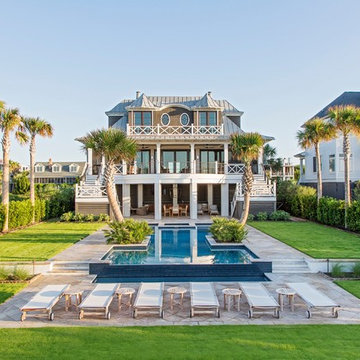
3 story custom beach front home.
Photo by: Julia Lynn Photography
Idee per la villa marrone stile marinaro a tre piani con tetto a padiglione, copertura in metallo o lamiera e rivestimenti misti
Idee per la villa marrone stile marinaro a tre piani con tetto a padiglione, copertura in metallo o lamiera e rivestimenti misti
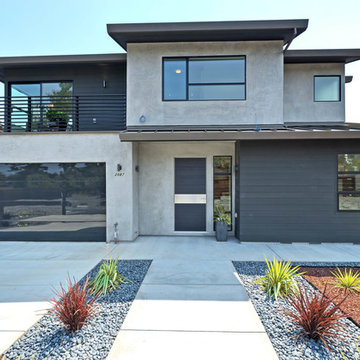
Idee per la villa beige moderna a due piani di medie dimensioni con rivestimenti misti e tetto a padiglione

Mountain craftsman style one and a half storey home, Energy-star certified, located in Brighton, Ontario.
Photo by © Daniel Vaughan (vaughangroup.ca)
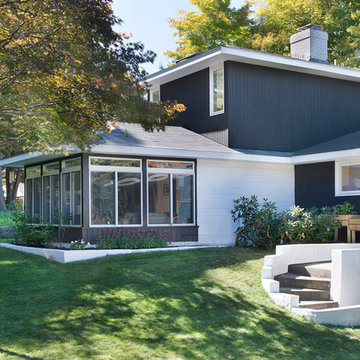
Foto della facciata di una casa marrone moderna a due piani con rivestimenti misti e tetto a padiglione
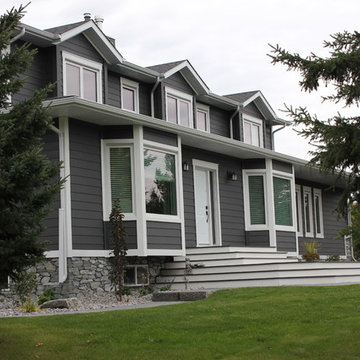
Immagine della facciata di una casa grigia classica a due piani con rivestimenti misti e tetto a padiglione
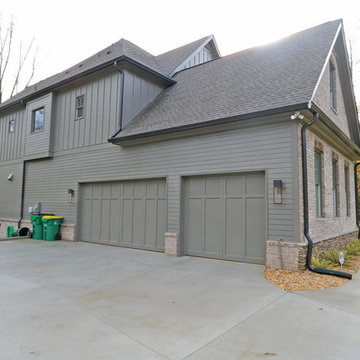
T&T Photos
Immagine della villa marrone contemporanea a due piani di medie dimensioni con rivestimenti misti, tetto a padiglione e copertura mista
Immagine della villa marrone contemporanea a due piani di medie dimensioni con rivestimenti misti, tetto a padiglione e copertura mista
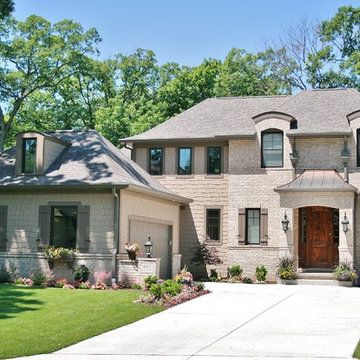
Beautiful French Country custom home featuring custom wood door, copper roofing, and Marvin windows.
Esempio della villa grande beige a due piani con rivestimenti misti, tetto a padiglione e copertura a scandole
Esempio della villa grande beige a due piani con rivestimenti misti, tetto a padiglione e copertura a scandole
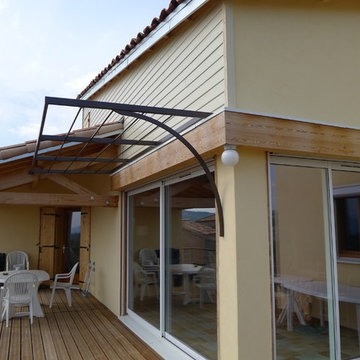
Façades Est et Sud avec terrasse en lames de bois, terrasse couverte et pergola
Philippe MAGONI pour Meero
Esempio della facciata di una casa beige contemporanea a due piani di medie dimensioni con rivestimenti misti e tetto a padiglione
Esempio della facciata di una casa beige contemporanea a due piani di medie dimensioni con rivestimenti misti e tetto a padiglione
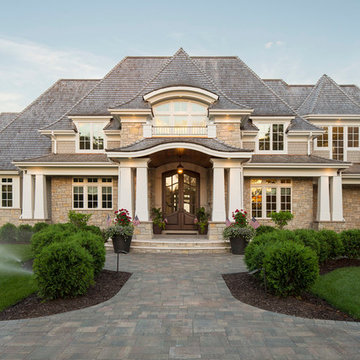
The entrance to this lovely home is inviting with this wide paver patio/walkway leading the way. The sweeping garden beds on either side of the walk say "Come On In".
Facciate di case con rivestimenti misti e tetto a padiglione
1