Facciate di case con rivestimento in legno e copertura in metallo o lamiera
Filtra anche per:
Budget
Ordina per:Popolari oggi
1 - 20 di 12.414 foto
1 di 3

Justin Krug Photography
Ispirazione per la villa ampia grigia country a due piani con rivestimento in legno, tetto a capanna e copertura in metallo o lamiera
Ispirazione per la villa ampia grigia country a due piani con rivestimento in legno, tetto a capanna e copertura in metallo o lamiera

Polsky Perlstein Architects, Michael Hospelt Photography
Idee per la villa grigia country a un piano con rivestimento in legno, tetto a capanna e copertura in metallo o lamiera
Idee per la villa grigia country a un piano con rivestimento in legno, tetto a capanna e copertura in metallo o lamiera

Ispirazione per la villa bianca country a due piani con tetto a capanna, copertura in metallo o lamiera, rivestimento in legno e pannelli e listelle di legno

GHG Builders
Andersen 100 Series Windows
Andersen A-Series Doors
Immagine della villa grande grigia country a due piani con tetto a capanna, copertura in metallo o lamiera, rivestimento in legno e pannelli e listelle di legno
Immagine della villa grande grigia country a due piani con tetto a capanna, copertura in metallo o lamiera, rivestimento in legno e pannelli e listelle di legno

We used the timber frame of a century old barn to build this rustic modern house. The barn was dismantled, and reassembled on site. Inside, we designed the home to showcase as much of the original timber frame as possible.
Photography by Todd Crawford

Immagine della villa bianca country a due piani con rivestimento in legno, copertura in metallo o lamiera e tetto bianco

Idee per la facciata di una casa grigia stile marinaro a un piano con rivestimento in legno, tetto a capanna e copertura in metallo o lamiera

Craig Kronenberg used simple materials and forms to create this family compound. The use of stained siding, a stone base and a standing seam metal roof make this a low maintenance home. The house is located to focus all rooms on the river view.
Photographs by Harlan Hambright.

Modern Farmhouse architecture is all about putting a contemporary twist on a warm, welcoming traditional style. This spacious two-story custom design is a fresh, modern take on a traditional-style home. Clean, simple lines repeat throughout the design with classic gabled roofs, vertical cladding, and contrasting windows. Rustic details like the wrap around porch and timber supports make this home fit in perfectly to its Rocky Mountain setting. While the black and white color scheme keeps things simple, a variety of materials bring visual depth for a cozy feel.

Esempio della facciata di una casa bianca country a un piano di medie dimensioni con rivestimento in legno, copertura in metallo o lamiera, tetto nero e pannelli e listelle di legno

Existing 1970s cottage transformed into modern lodge - view from lakeside - HLODGE - Unionville, IN - Lake Lemon - HAUS | Architecture For Modern Lifestyles (architect + photographer) - WERK | Building Modern (builder)

Ispirazione per la villa grande grigia stile marinaro a quattro piani con rivestimento in legno, tetto a capanna, copertura in metallo o lamiera, tetto grigio e con scandole
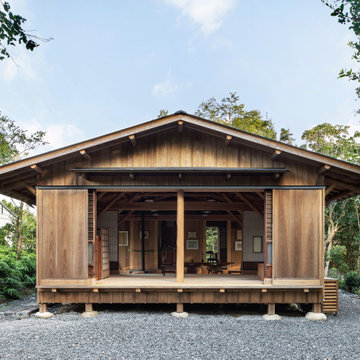
丸太の母屋や石場建て、木材使用が特徴的な小さな平屋建ての住まい。特徴が多いだけに、フォルムはできる限りシンプルなものを選択。
Idee per la villa grande marrone etnica a un piano con rivestimento in legno, tetto a capanna, copertura in metallo o lamiera e tetto grigio
Idee per la villa grande marrone etnica a un piano con rivestimento in legno, tetto a capanna, copertura in metallo o lamiera e tetto grigio

Ispirazione per la villa nera contemporanea a due piani con rivestimento in legno, tetto a capanna, copertura in metallo o lamiera, tetto grigio e pannelli e listelle di legno
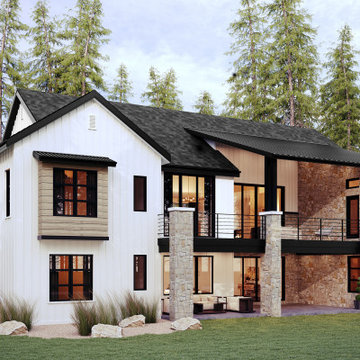
A thoughtful, well designed 5 bed, 6 bath custom ranch home with open living, a main level master bedroom and extensive outdoor living space.
This home’s main level finish includes +/-2700 sf, a farmhouse design with modern architecture, 15’ ceilings through the great room and foyer, wood beams, a sliding glass wall to outdoor living, hearth dining off the kitchen, a second main level bedroom with on-suite bath, a main level study and a three car garage.
A nice plan that can customize to your lifestyle needs. Build this home on your property or ours.

This urban craftsman style bungalow was a pop-top renovation to make room for a growing family. We transformed a stucco exterior to this beautiful board and batten farmhouse style. You can find this home near Sloans Lake in Denver in an up and coming neighborhood of west Denver.
Colorado Siding Repair replaced the siding and panted the white farmhouse with Sherwin Williams Duration exterior paint.

Aerial Photo
Ispirazione per la facciata di una casa marrone moderna a tre piani di medie dimensioni con rivestimento in legno e copertura in metallo o lamiera
Ispirazione per la facciata di una casa marrone moderna a tre piani di medie dimensioni con rivestimento in legno e copertura in metallo o lamiera
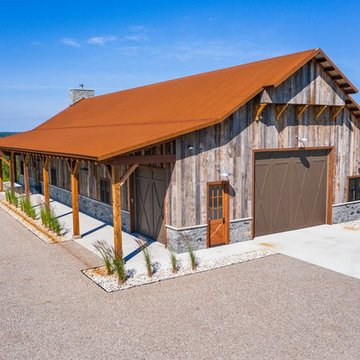
This beautiful barndominium features our A606 Weathering Steel Corrugated Metal Roof.
Immagine della villa rustica con rivestimento in legno e copertura in metallo o lamiera
Immagine della villa rustica con rivestimento in legno e copertura in metallo o lamiera
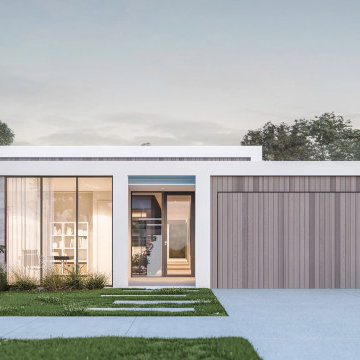
Karakter is a Renowned south west custom home builder. We worked with Todd Huxley of Studium to create this beautiful pre-designed home with luxurious finishes. Launching a brand new boutique offering - Designed for lifestyle, entertainment and coastal vistas, your sanctuary awaits.
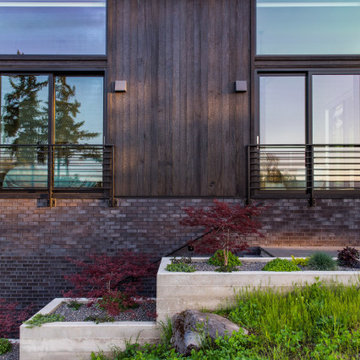
Foto della facciata di una casa nera moderna a due piani di medie dimensioni con rivestimento in legno e copertura in metallo o lamiera
Facciate di case con rivestimento in legno e copertura in metallo o lamiera
1