Facciate di case con rivestimento in legno e copertura in metallo o lamiera
Filtra anche per:
Budget
Ordina per:Popolari oggi
41 - 60 di 12.422 foto
1 di 3

Idee per la facciata di una casa grande marrone country a due piani con rivestimento in legno, tetto a capanna e copertura in metallo o lamiera
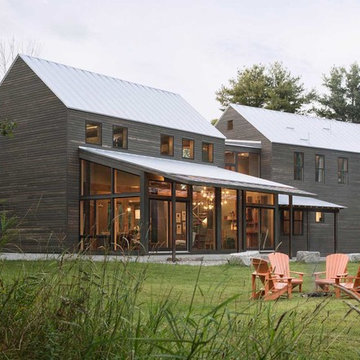
The owner’s goal was to create a lifetime family home using salvaged materials from an antique farmhouse and barn that had stood on another portion of the site. The timber roof structure, as well as interior wood cladding, and interior doors were salvaged from that house, while sustainable new materials (Maine cedar, hemlock timber and steel) and salvaged cabinetry and fixtures from a mid-century-modern teardown were interwoven to create a modern house with a strong connection to the past. Integrity® Wood-Ultrex® windows and doors were a perfect fit for this project. Integrity provided the only combination of a durable, thermally efficient exterior frame combined with a true wood interior.
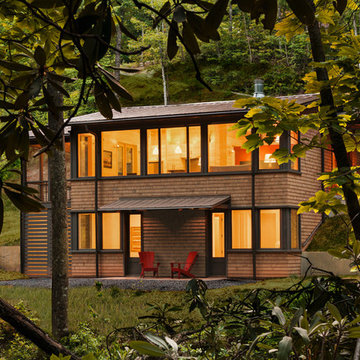
This mountain modern cabin outside of Asheville serves as a simple retreat for our clients. They are passionate about fly-fishing, so when they found property with a designated trout stream, it was a natural fit. We developed a design that allows them to experience both views and sounds of the creek and a relaxed style for the cabin - a counterpoint to their full-time residence.

Paul Burk Photography
Esempio della facciata di una casa piccola marrone contemporanea a un piano con rivestimento in legno e copertura in metallo o lamiera
Esempio della facciata di una casa piccola marrone contemporanea a un piano con rivestimento in legno e copertura in metallo o lamiera

Lake Cottage Porch, standing seam metal roofing and cedar shakes blend into the Vermont fall foliage. Simple and elegant.
Photos by Susan Teare
Idee per la facciata di una casa rustica a un piano con rivestimento in legno, copertura in metallo o lamiera e tetto nero
Idee per la facciata di una casa rustica a un piano con rivestimento in legno, copertura in metallo o lamiera e tetto nero
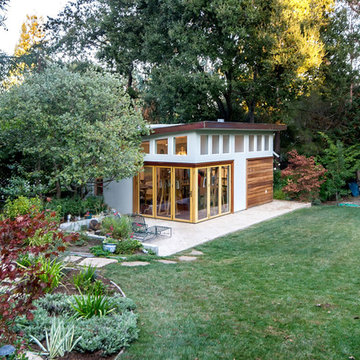
A Nana door corner, clerestory windows, and Velux skylights provide natural lighting for this modern Bay Area artist studio built by award-winning general contractor, Wm. H. Fry Construction Company.
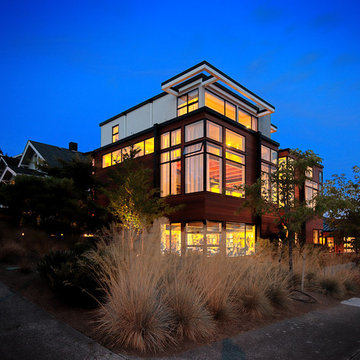
Evening view from northwest corner.
Photo by: Daniel Sheehan
Esempio della villa ampia marrone moderna a tre piani con rivestimento in legno, tetto piano e copertura in metallo o lamiera
Esempio della villa ampia marrone moderna a tre piani con rivestimento in legno, tetto piano e copertura in metallo o lamiera
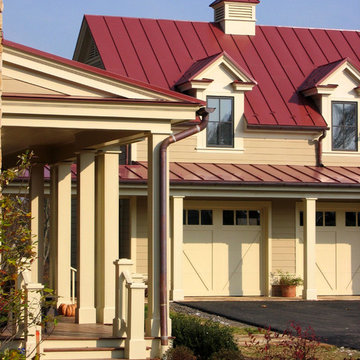
Foto della facciata di una casa classica con rivestimento in legno, copertura in metallo o lamiera e tetto rosso
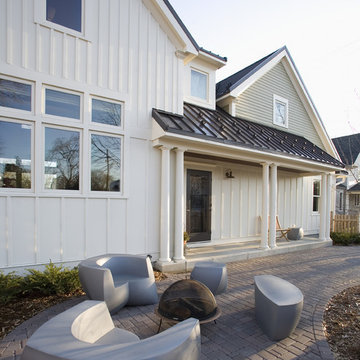
In this project, a contrasting 1.5 story cottage-style board and batten addition was added to a traditional 1902 foursquare. Designed by Meriwether Felt, AIA. Photo by Andrea Rugg.
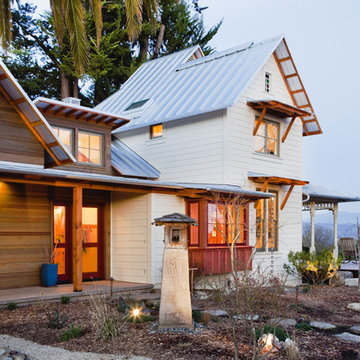
A 100 year old Victorian farmhouse gets a much needed modernization - while retaining its charm and relationship to its garden setting.
© edwardcaldwellphoto.com
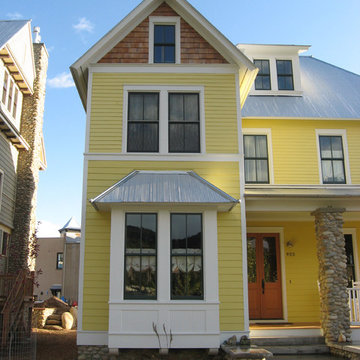
Ispirazione per la facciata di una casa vittoriana a tre piani di medie dimensioni con rivestimento in legno e copertura in metallo o lamiera
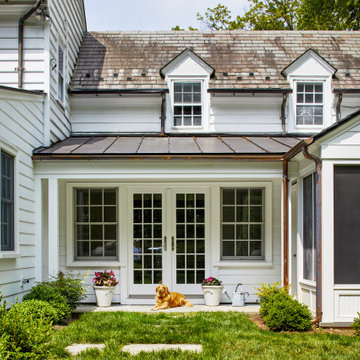
Gallery hyphen addition to existing historic residence. Hyphen connects new screened porch to existing residence.
Immagine della facciata di una casa bianca classica a due piani di medie dimensioni con rivestimento in legno, copertura in metallo o lamiera, tetto marrone e pannelli sovrapposti
Immagine della facciata di una casa bianca classica a due piani di medie dimensioni con rivestimento in legno, copertura in metallo o lamiera, tetto marrone e pannelli sovrapposti

Exterior Front Elevation
Ispirazione per la villa grande bianca stile marinaro a piani sfalsati con rivestimento in legno, copertura in metallo o lamiera, tetto grigio e pannelli e listelle di legno
Ispirazione per la villa grande bianca stile marinaro a piani sfalsati con rivestimento in legno, copertura in metallo o lamiera, tetto grigio e pannelli e listelle di legno
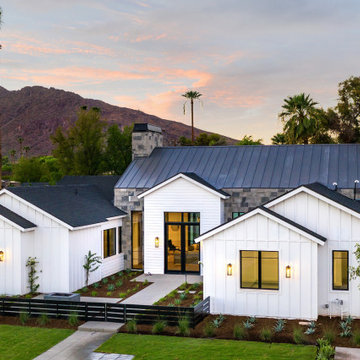
WINNER: Silver Award – One-of-a-Kind Custom or Spec 4,001 – 5,000 sq ft, Best in American Living Awards, 2019
Affectionately called The Magnolia, a reference to the architect's Southern upbringing, this project was a grass roots exploration of farmhouse architecture. Located in Phoenix, Arizona’s idyllic Arcadia neighborhood, the home gives a nod to the area’s citrus orchard history.
Echoing the past while embracing current millennial design expectations, this just-complete speculative family home hosts four bedrooms, an office, open living with a separate “dirty kitchen”, and the Stone Bar. Positioned in the Northwestern portion of the site, the Stone Bar provides entertainment for the interior and exterior spaces. With retracting sliding glass doors and windows above the bar, the space opens up to provide a multipurpose playspace for kids and adults alike.
Nearly as eyecatching as the Camelback Mountain view is the stunning use of exposed beams, stone, and mill scale steel in this grass roots exploration of farmhouse architecture. White painted siding, white interior walls, and warm wood floors communicate a harmonious embrace in this soothing, family-friendly abode.
Project Details // The Magnolia House
Architecture: Drewett Works
Developer: Marc Development
Builder: Rafterhouse
Interior Design: Rafterhouse
Landscape Design: Refined Gardens
Photographer: ProVisuals Media
Awards
Silver Award – One-of-a-Kind Custom or Spec 4,001 – 5,000 sq ft, Best in American Living Awards, 2019
Featured In
“The Genteel Charm of Modern Farmhouse Architecture Inspired by Architect C.P. Drewett,” by Elise Glickman for Iconic Life, Nov 13, 2019
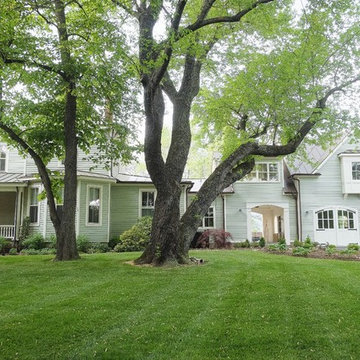
Jason Keefer Photography
Immagine della villa verde classica a due piani con rivestimento in legno, tetto a padiglione e copertura in metallo o lamiera
Immagine della villa verde classica a due piani con rivestimento in legno, tetto a padiglione e copertura in metallo o lamiera

Erik Bishoff Photography
Immagine della facciata di una casa piccola grigia contemporanea a un piano con rivestimento in legno e copertura in metallo o lamiera
Immagine della facciata di una casa piccola grigia contemporanea a un piano con rivestimento in legno e copertura in metallo o lamiera
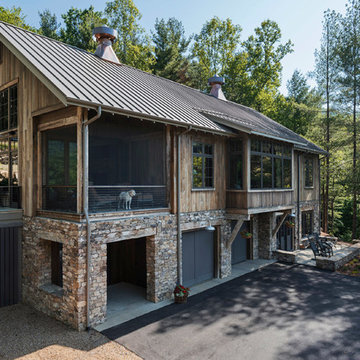
We used the timber frame of a century old barn to build this rustic modern house. The barn was dismantled, and reassembled on site. Inside, we designed the home to showcase as much of the original timber frame as possible.
Photography by Todd Crawford

A scandinavian modern inspired Cabin in the woods makes a perfect retreat from the city.
Idee per la micro casa piccola marrone scandinava a un piano con rivestimento in legno, tetto a capanna, copertura in metallo o lamiera e tetto nero
Idee per la micro casa piccola marrone scandinava a un piano con rivestimento in legno, tetto a capanna, copertura in metallo o lamiera e tetto nero
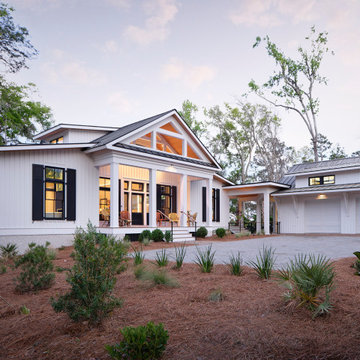
Immagine della villa bianca stile marinaro a un piano con rivestimento in legno, tetto a capanna, copertura in metallo o lamiera, tetto grigio e pannelli e listelle di legno
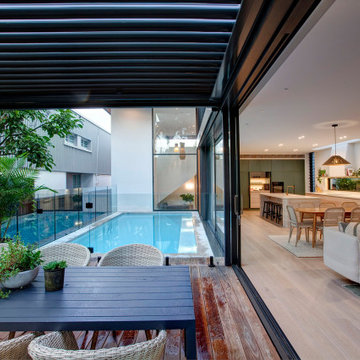
Ispirazione per la villa contemporanea a due piani di medie dimensioni con rivestimento in legno, tetto piano, copertura in metallo o lamiera e tetto grigio
Facciate di case con rivestimento in legno e copertura in metallo o lamiera
3