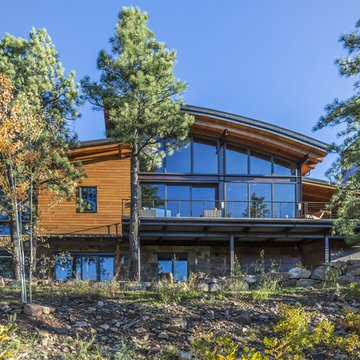Facciate di case blu
Filtra anche per:
Budget
Ordina per:Popolari oggi
1 - 20 di 114 foto
1 di 3
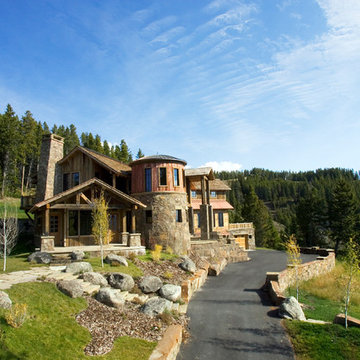
During initial talks for Lot 171, it was decided that there were certain steps that were very important to consider. The environment was to be protected, and when possible, enhanced. There was to be reduction in typical residential operating costs, while incorporating technologies that promote productivity in the home by internal and external networking. The building was to be engrained into the surrounding site, with materials that create a sense of permanence.
Recycled elements were used throughout the building, as well as energy efficient windows, ground source heat pumps, and Sterling engines for backup power. Local stone is used for the exterior, as well as existing boulders for landscaping.
This project is based on the two-pod system, with the Guest Residence separated from the Main Residence. The driveway is designed to meander through the existing old growth trees on the site, and under the Guest Residence, which creates a sense of entry. The Main Residence’s focal point is an old corn crib, clad in local stone at the base and recycled barn wood at the top. Inspired by the old growth on the site, four oversized stone piers frame the entry, continuing up to wood columns that are topped off with a roof canopy overhead.
Photo by Kene Sperry
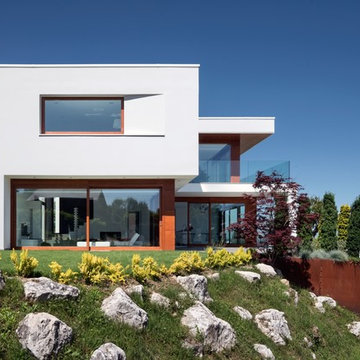
Immagine della villa bianca moderna a due piani con tetto piano e terreno in pendenza
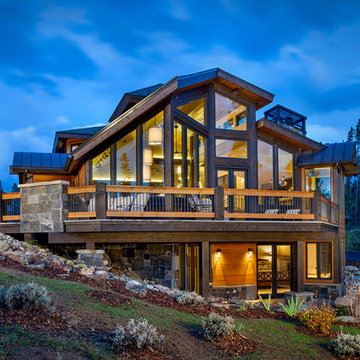
Darren Edwards
Idee per la facciata di una casa grande rustica a due piani con terreno in pendenza
Idee per la facciata di una casa grande rustica a due piani con terreno in pendenza

Esempio della facciata di una casa ampia multicolore contemporanea con rivestimento in legno, copertura in metallo o lamiera e terreno in pendenza
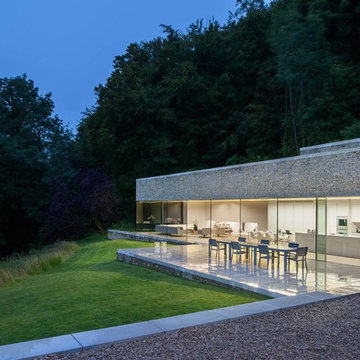
Hufton & Crow
Immagine della facciata di una casa beige moderna a un piano con rivestimento in pietra e terreno in pendenza
Immagine della facciata di una casa beige moderna a un piano con rivestimento in pietra e terreno in pendenza
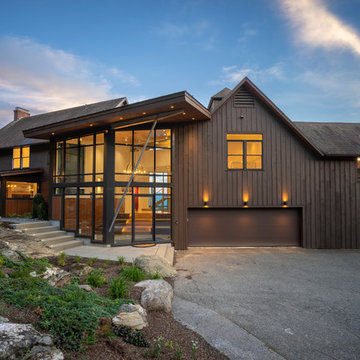
Derrick Barret Photography
Esempio della villa marrone rustica a due piani con rivestimento in legno, tetto a capanna, copertura a scandole e terreno in pendenza
Esempio della villa marrone rustica a due piani con rivestimento in legno, tetto a capanna, copertura a scandole e terreno in pendenza
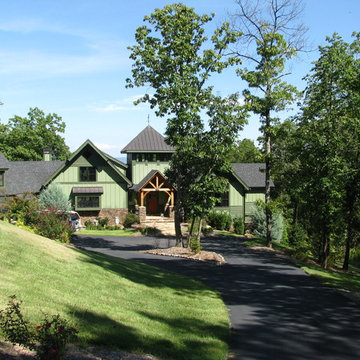
Unique true Post & Timber frame home
Immagine della facciata di una casa country con rivestimento in legno e terreno in pendenza
Immagine della facciata di una casa country con rivestimento in legno e terreno in pendenza
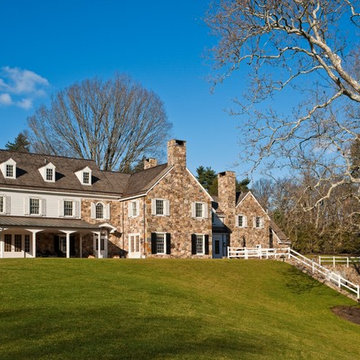
Ispirazione per la facciata di una casa classica con rivestimento in pietra e terreno in pendenza
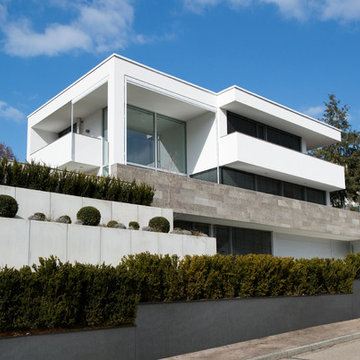
Haus am Hang
Diemer Architekten
Bildnachweis:
DASHOLTHAUS GmbH
crossmedia agentur
Im Eichels 10
69469 Weinheim
Ispirazione per la facciata di una casa grande bianca moderna a tre piani con tetto piano e terreno in pendenza
Ispirazione per la facciata di una casa grande bianca moderna a tre piani con tetto piano e terreno in pendenza
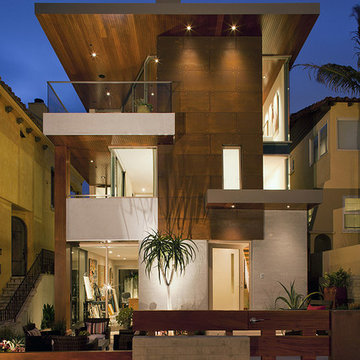
Photo: Manolo Langis
Foto della facciata di una casa contemporanea a tre piani di medie dimensioni con terreno in pendenza
Foto della facciata di una casa contemporanea a tre piani di medie dimensioni con terreno in pendenza
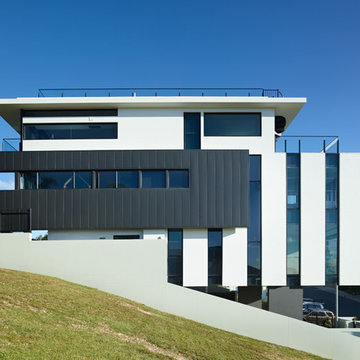
Scott Burrows - Aperture
Ispirazione per la facciata di una casa contemporanea a tre piani con tetto piano e terreno in pendenza
Ispirazione per la facciata di una casa contemporanea a tre piani con tetto piano e terreno in pendenza
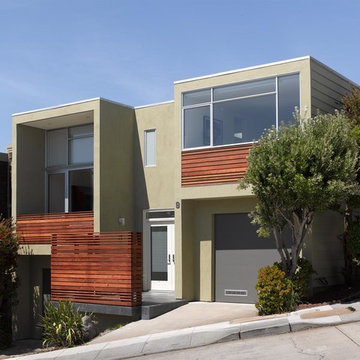
photographer Ken Gutmaker
Idee per la villa beige moderna a due piani di medie dimensioni con rivestimento in legno, tetto piano e terreno in pendenza
Idee per la villa beige moderna a due piani di medie dimensioni con rivestimento in legno, tetto piano e terreno in pendenza
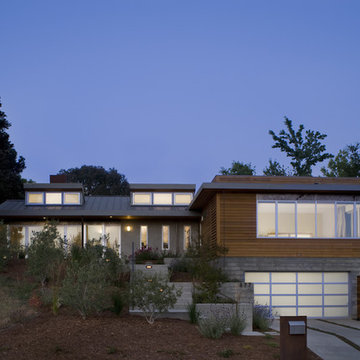
Photos Courtesy of Sharon Risedorph
Idee per la facciata di una casa contemporanea con rivestimento in legno e terreno in pendenza
Idee per la facciata di una casa contemporanea con rivestimento in legno e terreno in pendenza
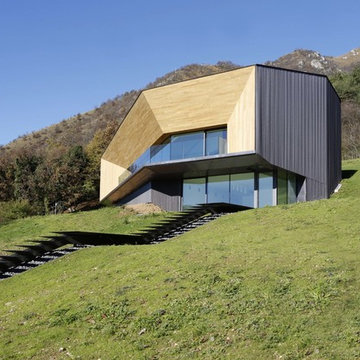
Ispirazione per la facciata di una casa contemporanea a due piani con rivestimenti misti e terreno in pendenza
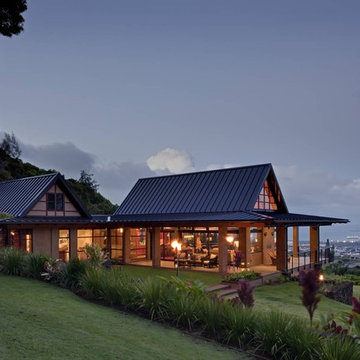
Andrea Brizzi
Ispirazione per la villa grande beige tropicale a due piani con rivestimento in vetro, tetto a padiglione, copertura in metallo o lamiera e terreno in pendenza
Ispirazione per la villa grande beige tropicale a due piani con rivestimento in vetro, tetto a padiglione, copertura in metallo o lamiera e terreno in pendenza
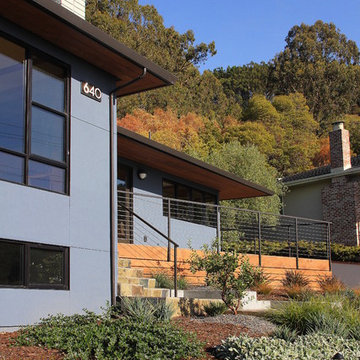
Front elevation: Existing roof eave overhangs remained, but the old plywood sheathing was replaced with 6" T&G redwood. This, with the redwood-sided deck, adds warmth and texture to the minimalist aesthetic, complimenting and echoing the hills and forest beyond.
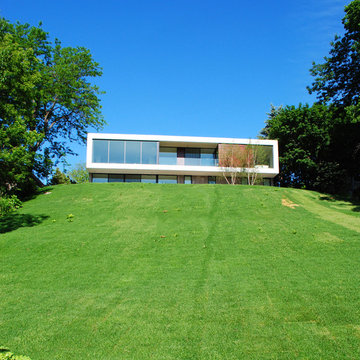
Modern lake house. Lakeside view of stucco clad main level over site cast concrete lower level walkout.
Immagine della facciata di una casa moderna a due piani di medie dimensioni con rivestimento in vetro e terreno in pendenza
Immagine della facciata di una casa moderna a due piani di medie dimensioni con rivestimento in vetro e terreno in pendenza
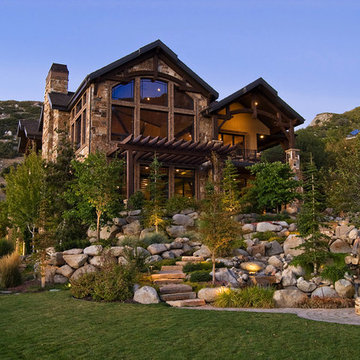
Spanning the mountainside of Seven Springs, framed by nature’s beauty, sets a timeless mountain dwelling, where location is everything. Facing due east, the lot offers breathtaking valley and surrounding mountain views. From room to room, the design exploits the beautiful vistas. One’s eyes are immediately drawn from the 30’ wide entry across a freestanding spiral staircase, through 27’ tall windows where the outdoors once again meets. The great room, dinning room, and kitchen with 27’ vaulted ceilings comprise a third of the home’s square footage on the main level.
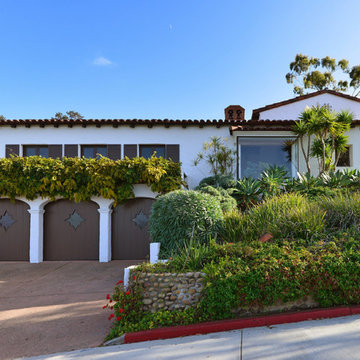
Cameron Acker
Ispirazione per la facciata di una casa bianca mediterranea a due piani con terreno in pendenza
Ispirazione per la facciata di una casa bianca mediterranea a due piani con terreno in pendenza
Facciate di case blu
1
