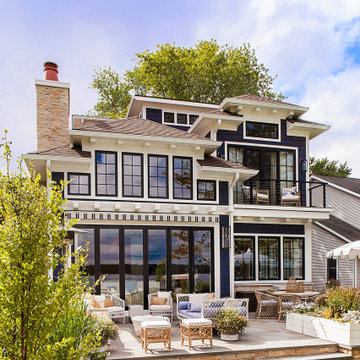Facciate di case blu e rosse
Filtra anche per:
Budget
Ordina per:Popolari oggi
1 - 20 di 36.012 foto
1 di 3

Esempio della villa blu moderna a quattro piani con rivestimento con lastre in cemento, tetto piano e copertura in metallo o lamiera
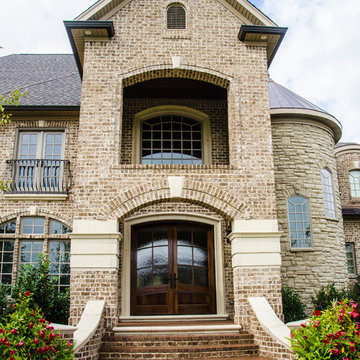
Deborah Stigall, Shaun Ring, Chris Marshall
Idee per la facciata di una casa ampia rossa classica a tre piani con rivestimento in mattoni
Idee per la facciata di una casa ampia rossa classica a tre piani con rivestimento in mattoni

Built from the ground up on 80 acres outside Dallas, Oregon, this new modern ranch house is a balanced blend of natural and industrial elements. The custom home beautifully combines various materials, unique lines and angles, and attractive finishes throughout. The property owners wanted to create a living space with a strong indoor-outdoor connection. We integrated built-in sky lights, floor-to-ceiling windows and vaulted ceilings to attract ample, natural lighting. The master bathroom is spacious and features an open shower room with soaking tub and natural pebble tiling. There is custom-built cabinetry throughout the home, including extensive closet space, library shelving, and floating side tables in the master bedroom. The home flows easily from one room to the next and features a covered walkway between the garage and house. One of our favorite features in the home is the two-sided fireplace – one side facing the living room and the other facing the outdoor space. In addition to the fireplace, the homeowners can enjoy an outdoor living space including a seating area, in-ground fire pit and soaking tub.

In fill project in a historic overlay neighborhood. Custom designed LEED Platinum residence.
Showcase Photography
Ispirazione per la facciata di una casa piccola blu american style a due piani con tetto a capanna
Ispirazione per la facciata di una casa piccola blu american style a due piani con tetto a capanna
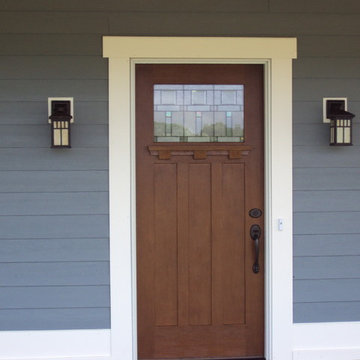
Pella Entry Door with Craftsmen Style Trim and Lighting. Siding is James Hardiplank Lap Siding color is boothbay blue.
Foto della facciata di una casa blu american style a due piani di medie dimensioni con rivestimento con lastre in cemento e tetto a capanna
Foto della facciata di una casa blu american style a due piani di medie dimensioni con rivestimento con lastre in cemento e tetto a capanna
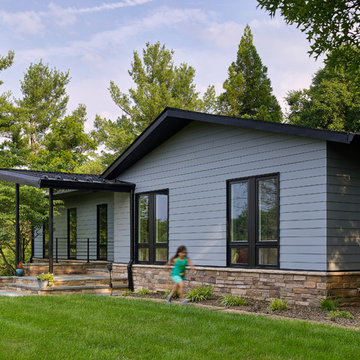
The shape of the angled porch-roof, sets the tone for a truly modern entryway. This protective covering makes a dramatic statement, as it hovers over the front door. The blue-stone terrace conveys even more interest, as it gradually moves upward, morphing into steps, until it reaches the porch.
Porch Detail
The multicolored tan stone, used for the risers and retaining walls, is proportionally carried around the base of the house. Horizontal sustainable-fiber cement board replaces the original vertical wood siding, and widens the appearance of the facade. The color scheme — blue-grey siding, cherry-wood door and roof underside, and varied shades of tan and blue stone — is complimented by the crisp-contrasting black accents of the thin-round metal columns, railing, window sashes, and the roof fascia board and gutters.
This project is a stunning example of an exterior, that is both asymmetrical and symmetrical. Prior to the renovation, the house had a bland 1970s exterior. Now, it is interesting, unique, and inviting.
Photography Credit: Tom Holdsworth Photography
Contractor: Owings Brothers Contracting
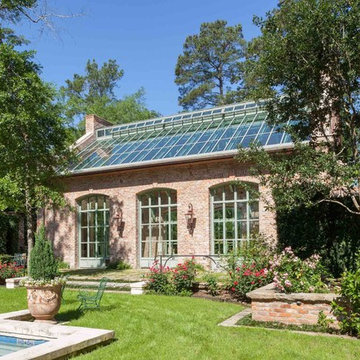
Benjamin Hill Photography
Ispirazione per la facciata di una casa ampia rossa industriale a un piano con rivestimento in mattoni e tetto a capanna
Ispirazione per la facciata di una casa ampia rossa industriale a un piano con rivestimento in mattoni e tetto a capanna
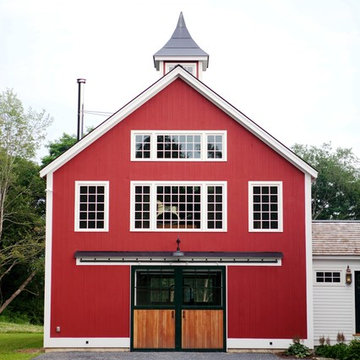
Yankee Barn Homes - the red barn carriage house is the epitome of the Vermont vernacular.
Foto della facciata di una casa rossa country con tetto a capanna
Foto della facciata di una casa rossa country con tetto a capanna
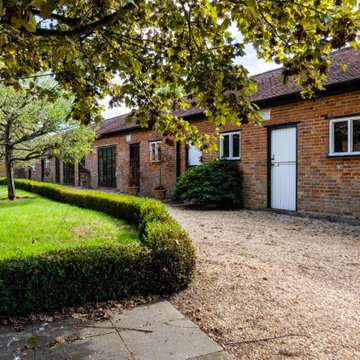
A 15th Century Grade II listed country house of immense character, in the pretty village of Winkfield, set within a walled garden including a heated swimming pool, an annexe and with total acreage of 2.44 acres. We have underdone the design of the complete remodel and renovation of this beautiful property.
This is a view of the stables that have been converted. The stables runs the full depth of the first half of the site and acted as ancillary to the main property.
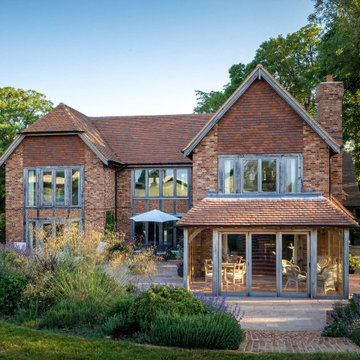
Immagine della villa rossa country a due piani con rivestimento in mattoni, copertura in tegole e tetto rosso
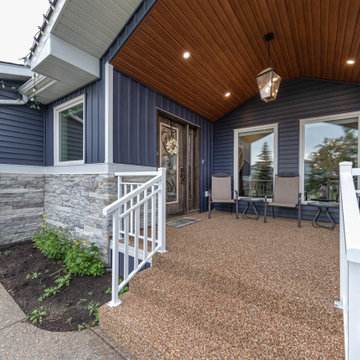
These clients were referred to us by some very nice past clients, and contacted us to share their vision of how they wanted to transform their home. With their input, we expanded their front entry and added a large covered front veranda. The exterior of the entire home was re-clad in bold blue premium siding with white trim, stone accents, and new windows and doors. The kitchen was expanded with beautiful custom cabinetry in white and seafoam green, including incorporating an old dining room buffet belonging to the family, creating a very unique feature. The rest of the main floor was also renovated, including new floors, new a railing to the second level, and a completely re-designed laundry area. We think the end result looks fantastic!
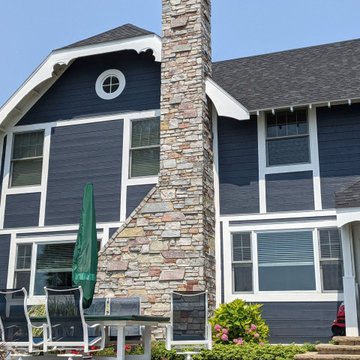
This beautiful dutch colonial style home showcases the Quarry Mill's Avondale natural thin stone veneer. Avondale is a colorful blend of real thin cut limestone veneer. This natural stone is unique in that the pieces of stone showcase a large color variation but all come from the same quarry. Avondale’s unique color variation comes from using different parts of the quarried slabs of natural stone. The quarry is naturally layered and the stone slabs or sheets are peeled up by pushing a wedge between the layers. The sheets vary in size with the largest being roughly 12’x2’ with a thickness ranging from 1”-12”. The outer portion of the sheets of stone are colorful due to the rainwater washing in minerals over millennia. The interior portion is the grey unadulterated limestone. We use hydraulic presses to process the slabs and expose the inner part of the limestone.
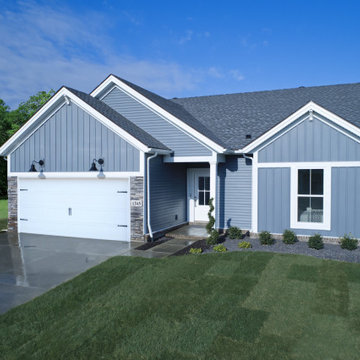
Farmhouse ranch in Boonville, Indiana, Westview community. Blue vertical vinyl siding with 2 over 2 windows.
Idee per la villa blu country a un piano di medie dimensioni con rivestimento in vinile, tetto a padiglione, copertura a scandole, tetto grigio e pannelli e listelle di legno
Idee per la villa blu country a un piano di medie dimensioni con rivestimento in vinile, tetto a padiglione, copertura a scandole, tetto grigio e pannelli e listelle di legno
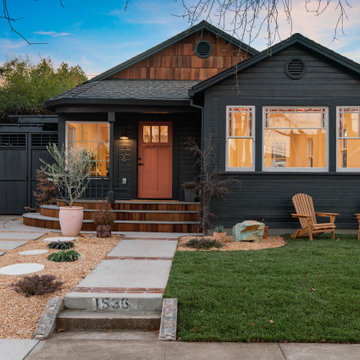
Immagine della villa blu american style a un piano di medie dimensioni con rivestimento in legno, tetto a capanna, copertura a scandole, tetto grigio e pannelli e listelle di legno
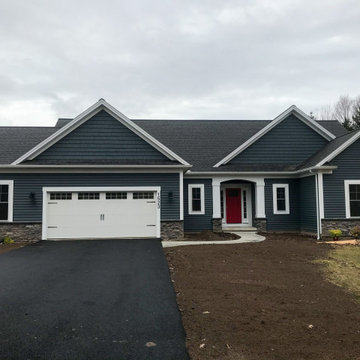
Navy Siding/Shakes with accent stone exterior
Foto della villa blu a un piano di medie dimensioni con rivestimento in vinile, tetto a capanna, copertura a scandole e tetto nero
Foto della villa blu a un piano di medie dimensioni con rivestimento in vinile, tetto a capanna, copertura a scandole e tetto nero
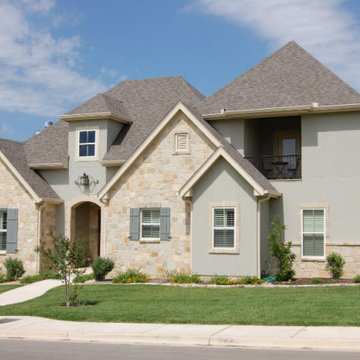
Idee per la villa grande blu a due piani con rivestimento in pietra e copertura a scandole
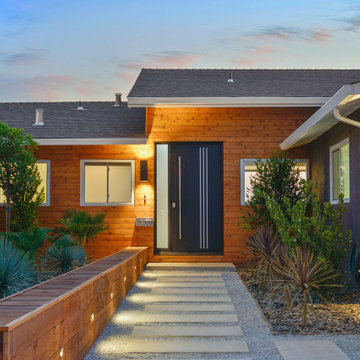
Modern front yard and exterior transformation of this ranch eichler in the Oakland Hills. The house was clad with horizontal cedar siding and painting a deep gray blue color with white trim. The landscape is mostly drought tolerant covered in extra large black slate gravel. Stamped concrete steps lead up to an oversized black front door. A redwood wall with inlay lighting serves to elegantly divide the space and provide lighting for the path.
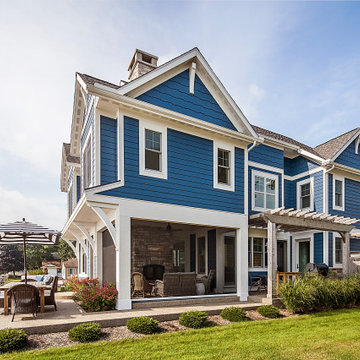
Foto della villa blu stile marinaro a due piani con rivestimento con lastre in cemento, tetto a capanna e copertura a scandole

Modern rustic exterior with stone walls, reclaimed wood accents and a metal roof.
Foto della facciata di una casa blu rustica a un piano di medie dimensioni con rivestimento con lastre in cemento e copertura in metallo o lamiera
Foto della facciata di una casa blu rustica a un piano di medie dimensioni con rivestimento con lastre in cemento e copertura in metallo o lamiera
Facciate di case blu e rosse
1
