Facciate di case blu e rosse
Filtra anche per:
Budget
Ordina per:Popolari oggi
21 - 40 di 36.014 foto
1 di 3
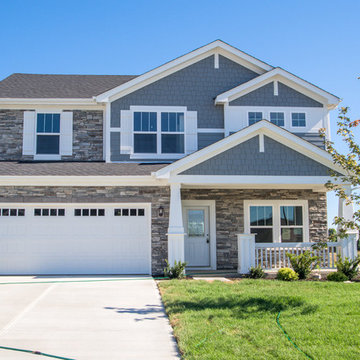
Ispirazione per la villa blu classica a due piani di medie dimensioni con rivestimento in pietra, tetto a capanna e copertura a scandole
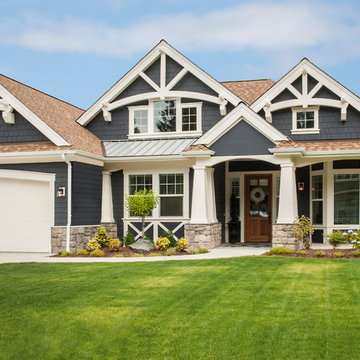
Ispirazione per la villa blu american style a un piano di medie dimensioni con rivestimento con lastre in cemento, tetto a capanna e copertura a scandole

Randall Perry Photography
Foto della villa blu american style a due piani di medie dimensioni con rivestimento in vinile, tetto a mansarda e copertura a scandole
Foto della villa blu american style a due piani di medie dimensioni con rivestimento in vinile, tetto a mansarda e copertura a scandole
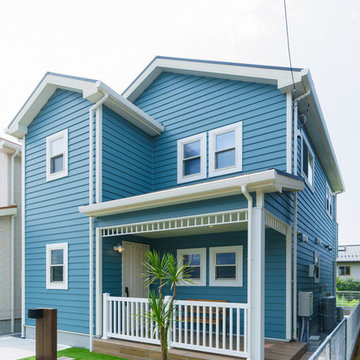
カリフォルニアスタイル住宅
Ispirazione per la villa blu stile marinaro a due piani con rivestimenti misti, falda a timpano e copertura in metallo o lamiera
Ispirazione per la villa blu stile marinaro a due piani con rivestimenti misti, falda a timpano e copertura in metallo o lamiera
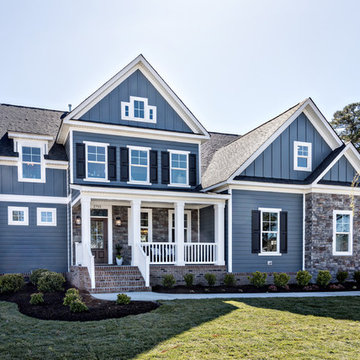
Glenn Bashaw
Immagine della villa blu classica a due piani con rivestimenti misti, tetto a capanna e copertura a scandole
Immagine della villa blu classica a due piani con rivestimenti misti, tetto a capanna e copertura a scandole
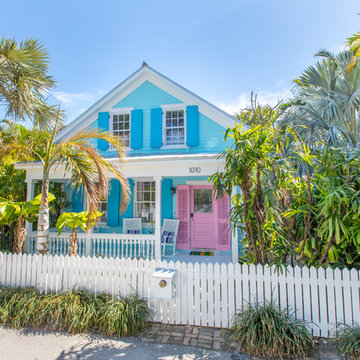
Foto della villa blu tropicale a due piani con rivestimento in legno e tetto a capanna
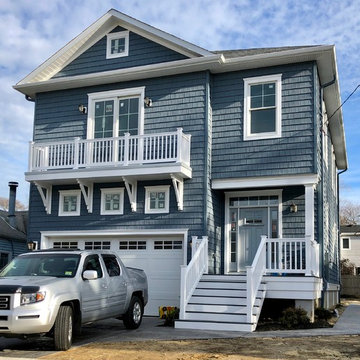
QMA Architects
Esempio della villa blu stile marinaro a due piani di medie dimensioni con rivestimento in vinile, tetto a capanna e copertura a scandole
Esempio della villa blu stile marinaro a due piani di medie dimensioni con rivestimento in vinile, tetto a capanna e copertura a scandole
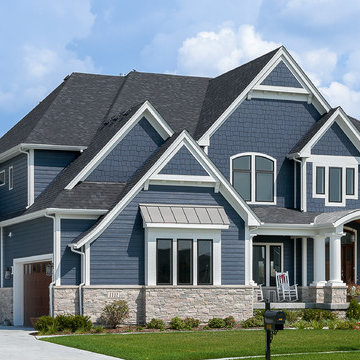
Craftsman home with side-load garage features JamesHardie siding and a stone table. Custom-built home by King's Court Builders, Naperville, Illinois. (17AE)
Photos by: Picture Perfect House
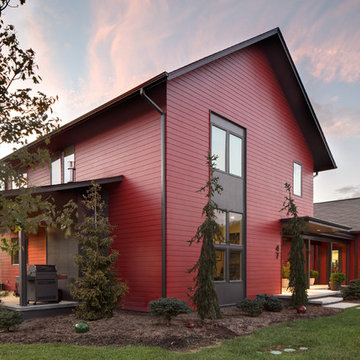
Sterling Stevens - Sterling E. Stevens Design Photo
Ispirazione per la villa rossa moderna a due piani di medie dimensioni con rivestimento con lastre in cemento, tetto a capanna e copertura a scandole
Ispirazione per la villa rossa moderna a due piani di medie dimensioni con rivestimento con lastre in cemento, tetto a capanna e copertura a scandole
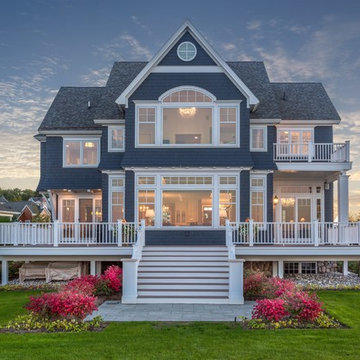
Foto della villa grande blu classica a due piani con rivestimento in legno, tetto a capanna e copertura a scandole
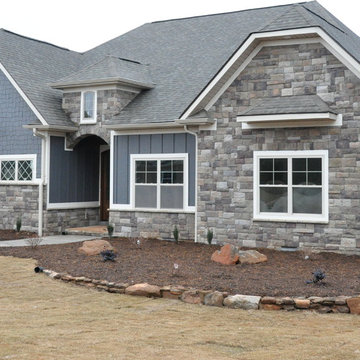
Idee per la villa grande blu american style a un piano con rivestimento in pietra, tetto a padiglione e copertura a scandole
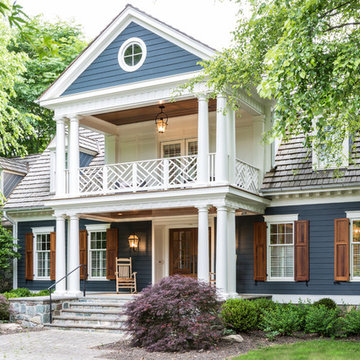
Angie Seckinger
Esempio della villa blu classica a due piani con tetto a capanna e copertura a scandole
Esempio della villa blu classica a due piani con tetto a capanna e copertura a scandole
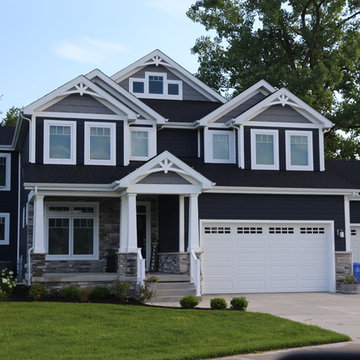
An incredible custom 3,300 square foot custom Craftsman styled 2-story home with detailed amenities throughout.
Foto della villa grande blu american style a due piani con rivestimento in legno, tetto a capanna e copertura a scandole
Foto della villa grande blu american style a due piani con rivestimento in legno, tetto a capanna e copertura a scandole
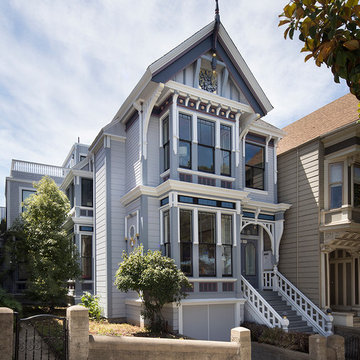
Paul Dyer
Foto della villa grande blu vittoriana a due piani con rivestimento in vinile, tetto a capanna e copertura a scandole
Foto della villa grande blu vittoriana a due piani con rivestimento in vinile, tetto a capanna e copertura a scandole
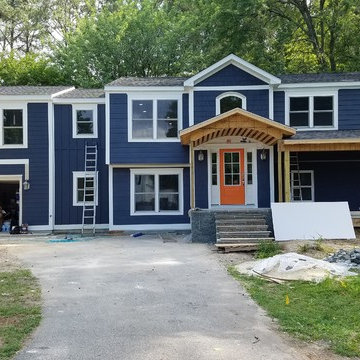
Almost complete. This house is almost completed and the transformation is extraordinary. From top to bottom, this is a superior whole house remodel. The added Portico and front porch space add curb appeal as well as exterior living space. The expanded interior is not only luxurious but highly functional and will now meet the needs of modern living.
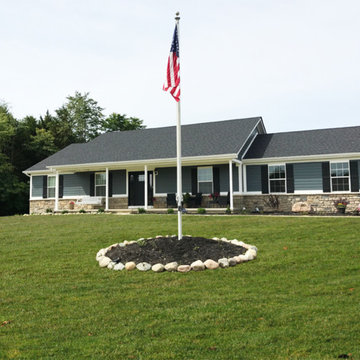
Idee per la villa blu a un piano di medie dimensioni con rivestimento in pietra e copertura a scandole
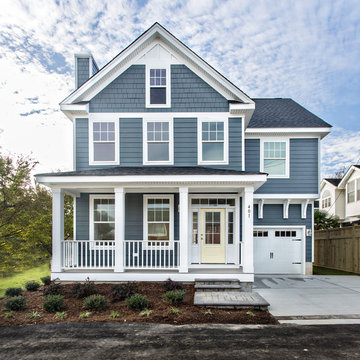
Glenn Bashaw
Ispirazione per la facciata di una casa blu stile marinaro a tre piani di medie dimensioni con rivestimenti misti e tetto a capanna
Ispirazione per la facciata di una casa blu stile marinaro a tre piani di medie dimensioni con rivestimenti misti e tetto a capanna
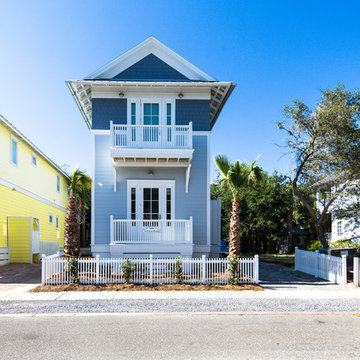
Immagine della facciata di una casa blu stile marinaro a due piani di medie dimensioni con rivestimento in vinile e tetto a capanna
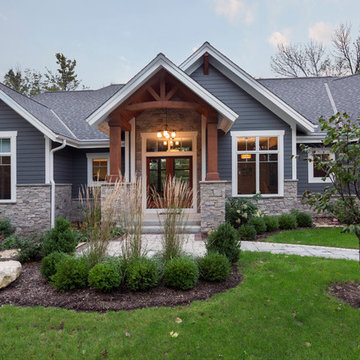
Modern mountain aesthetic in this fully exposed custom designed ranch. Exterior brings together lap siding and stone veneer accents with welcoming timber columns and entry truss. Garage door covered with standing seam metal roof supported by brackets. Large timber columns and beams support a rear covered screened porch. (Ryan Hainey)

View of carriage house garage doors, observatory silo, and screened in porch overlooking the lake.
Esempio della facciata di una casa ampia rossa country a tre piani con rivestimento in legno e tetto a capanna
Esempio della facciata di una casa ampia rossa country a tre piani con rivestimento in legno e tetto a capanna
Facciate di case blu e rosse
2