Facciate di Case Bifamiliari
Filtra anche per:
Budget
Ordina per:Popolari oggi
1 - 20 di 72 foto
1 di 3

A split level rear extension, clad with black zinc and cedar battens. Narrow frame sliding doors create a flush opening between inside and out, while a glazed corner window offers oblique views across the new terrace. Inside, the kitchen is set level with the main house, whilst the dining area is level with the garden, which creates a fabulous split level interior.
This project has featured in Grand Designs and Living Etc magazines.
Photographer: David Butler
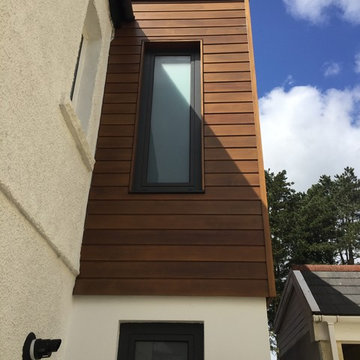
Esempio della facciata di una casa bifamiliare bianca moderna a due piani di medie dimensioni con rivestimento in legno, tetto piano e copertura mista
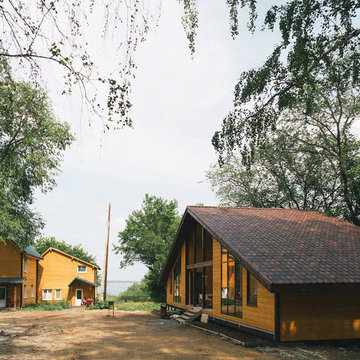
Гостевой дом на берегу озера Калды в Челябинской области построен с панорамными окнами выходящим на озеро. Светлое пространство гостиной переменной высоты доходит прямо до крыши. Высота гостиной более 4м. На двусветной общей террасе планируется устройство сетки-гамака.
Ispirazione per la facciata di una casa bifamiliare blu classica a un piano di medie dimensioni con rivestimento con lastre in cemento, tetto a capanna e copertura a scandole
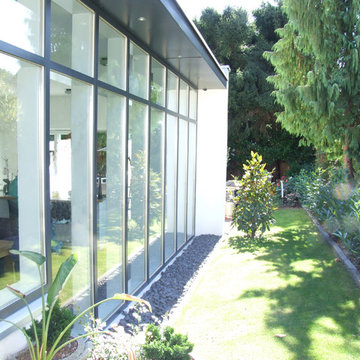
Die Herausforderung bei diesem Projekt Bestand darin, eine Doppelhaushälfte aus den 50er Jahren, bei der im laufe der Jahre verschiedene Anbauten mit 3 verschiedenen Höhenniveaus vorgenommen wurden, dahingehend zu erweitern, daß aus einer linearen Abfolge von Räumen eine neue Einheit zu schaffen. Dies wurde mit Hilfe eines Atriumanbaus geschafft.
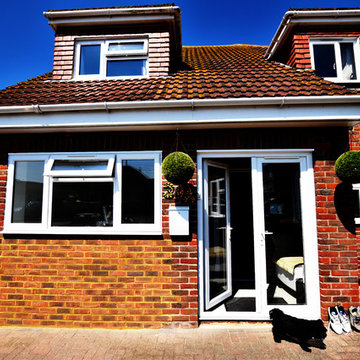
Architectural Designer: Matthews Architectural Practice Ltd
Photographer: MAP Ltd - Photography
Immagine della facciata di una casa bifamiliare piccola rossa classica a due piani con rivestimento in mattoni, tetto a capanna e copertura in tegole
Immagine della facciata di una casa bifamiliare piccola rossa classica a due piani con rivestimento in mattoni, tetto a capanna e copertura in tegole
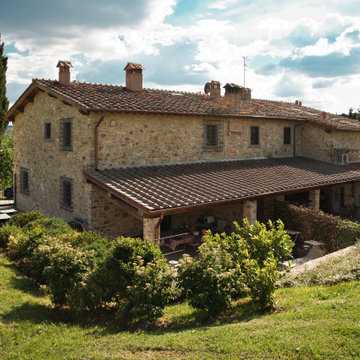
Committente: RE/MAX Professional Firenze. Ripresa fotografica: impiego obiettivo 24mm su pieno formato; macchina su treppiedi con allineamento ortogonale dell'inquadratura; impiego luce naturale esistente. Post-produzione: aggiustamenti base immagine; fusione manuale di livelli con differente esposizione per produrre un'immagine ad alto intervallo dinamico ma realistica; rimozione elementi di disturbo. Obiettivo commerciale: realizzazione fotografie di complemento ad annunci su siti web agenzia immobiliare; pubblicità su social network; pubblicità a stampa (principalmente volantini e pieghevoli).
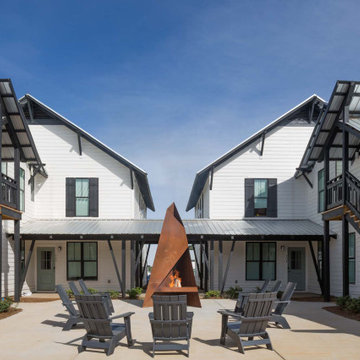
Student Housing Community in Duplexes linked together for Fraternities and Sororities
International Design Awards Honorable Mention for Professional Design
2018 American Institute of Building Design Best in Show
2018 American Institute of Building Design Grand ARDA American Residential Design Award for Multi-Family of the Year
2018 American Institute of Building Design Grand ARDA American Residential Design Award for Design Details
2018 NAHB Best in American Living Awards Gold Award for Detail of the Year
2018 NAHB Best in American Living Awards Gold Award for Student Housing
2019 Student Housing Business National Innovator Award for Best Student Housing Design over 400 Beds
AIA Chapter Housing Citation
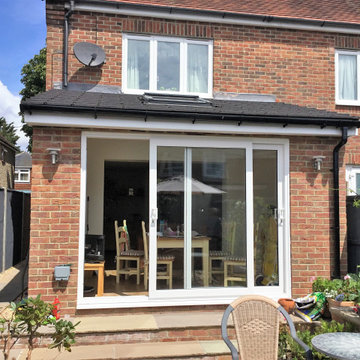
Esempio della facciata di una casa bifamiliare piccola classica a tre piani con rivestimento in mattoni, tetto a capanna, copertura in tegole e tetto grigio

Esempio della facciata di una casa bifamiliare piccola beige classica a un piano con rivestimento in mattoni, tetto a padiglione, copertura in metallo o lamiera e tetto grigio
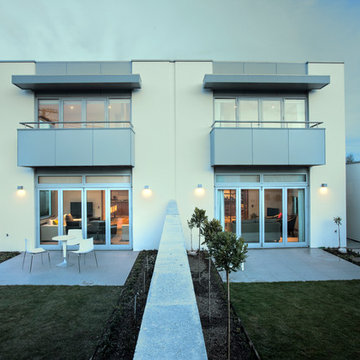
Substantial concrete block screen walls and solid balconies above make the well proportioned yards of these duplex townhouses private and spacious outdoor living spaces .
Photo: Dean MacKenzie
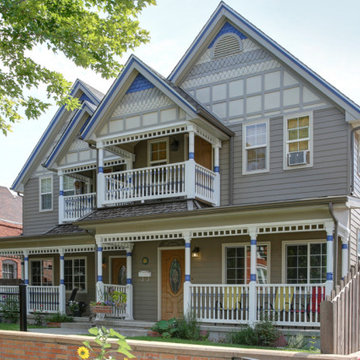
This Victorian Duplex in the Highlands neighborhood of Denver needed a glow up! The paint was faded and peeling, the fascia was falling apart, and the window trim needed to be replaced. Colorado Siding Repair worked with the homeowner to retain the character of this home. With new paint for this home and all new window trim and fascia this home looks amazing!
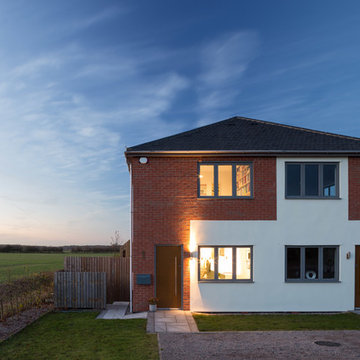
Photo Credit: Matthew Smith ( http://www.msap.co.uk)
Immagine della facciata di una casa bifamiliare piccola rossa contemporanea a due piani con rivestimento in mattoni, tetto a capanna e copertura in tegole
Immagine della facciata di una casa bifamiliare piccola rossa contemporanea a due piani con rivestimento in mattoni, tetto a capanna e copertura in tegole
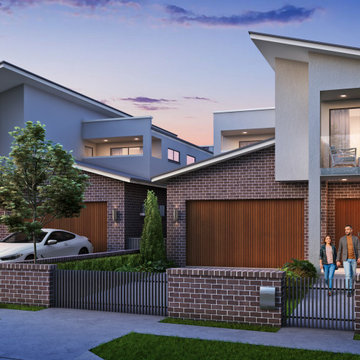
Immagine della facciata di una casa bifamiliare multicolore moderna a due piani di medie dimensioni con rivestimento in mattoni, tetto piano e copertura in metallo o lamiera
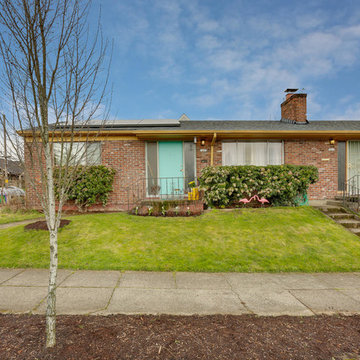
REpixs.com
Foto della facciata di una casa bifamiliare rossa moderna a un piano di medie dimensioni con rivestimento in mattoni, tetto a capanna e copertura a scandole
Foto della facciata di una casa bifamiliare rossa moderna a un piano di medie dimensioni con rivestimento in mattoni, tetto a capanna e copertura a scandole
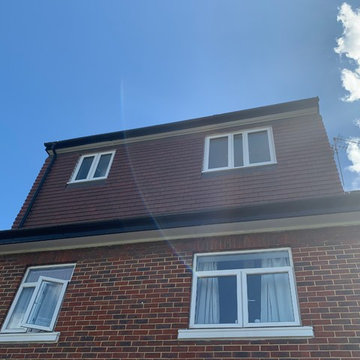
Approved loft conversion plans for this semi detached home in Acton by www.architecture100.com
Foto della facciata di una casa bifamiliare rossa moderna a tre piani di medie dimensioni con rivestimento in mattoni, tetto a padiglione e copertura in tegole
Foto della facciata di una casa bifamiliare rossa moderna a tre piani di medie dimensioni con rivestimento in mattoni, tetto a padiglione e copertura in tegole
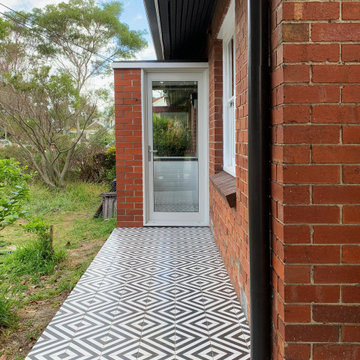
The minimal, unobtrusive, existing porch is heritage so couldn't be enlarged. It was refurbished and sealed from the weather, with the patterned tiles acting as the sign to the entry.
Photo by David Beynon
Builder - Citywide Building Services
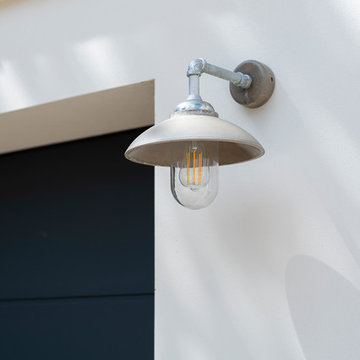
The mix of industrial materials make the Southbank Canopy Wall Light a striking choice for your exterior. Crafted with a Polymer Concrete shade and back plate, the material has been left raw and unpolished leaving the natural markings visible. The water pipe style Satin Nickel arm marries the fitting together beautifully and gives you a unique alternative to standard steel lighting.
An exterior lighting solution that has taken inspiration from the new concrete trend at a reasonable price.
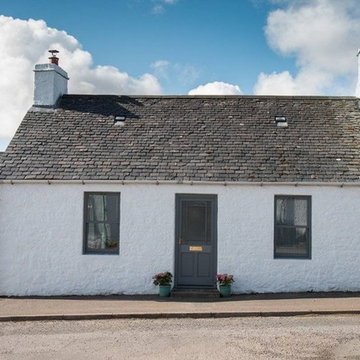
Interior Design: Jenny Wyness
Photograph: Isle of Mull Cottages
Idee per la facciata di una casa bifamiliare piccola bianca eclettica a un piano con rivestimento in pietra, tetto a capanna e copertura in tegole
Idee per la facciata di una casa bifamiliare piccola bianca eclettica a un piano con rivestimento in pietra, tetto a capanna e copertura in tegole
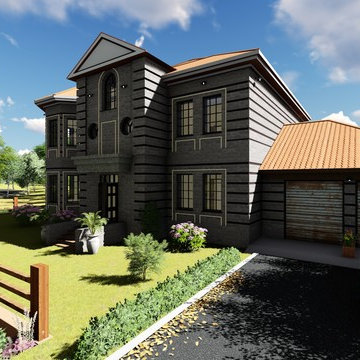
Peter Mwongi
Immagine della facciata di una casa bifamiliare grande grigia vittoriana a due piani con rivestimento in mattoni, tetto a padiglione e copertura in tegole
Immagine della facciata di una casa bifamiliare grande grigia vittoriana a due piani con rivestimento in mattoni, tetto a padiglione e copertura in tegole
Facciate di Case Bifamiliari
1