Facciate di Case Bifamiliari
Filtra anche per:
Budget
Ordina per:Popolari oggi
21 - 40 di 72 foto
1 di 3
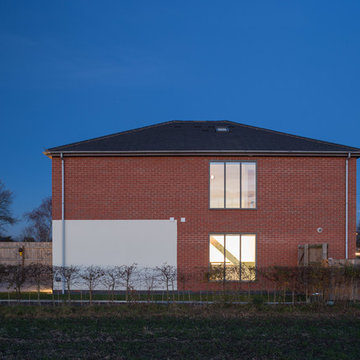
Photo credit: Matthew Smith ( http://www.msap.co.uk)
Esempio della facciata di una casa bifamiliare piccola rossa contemporanea a due piani con rivestimento in mattoni, tetto a capanna e copertura in tegole
Esempio della facciata di una casa bifamiliare piccola rossa contemporanea a due piani con rivestimento in mattoni, tetto a capanna e copertura in tegole
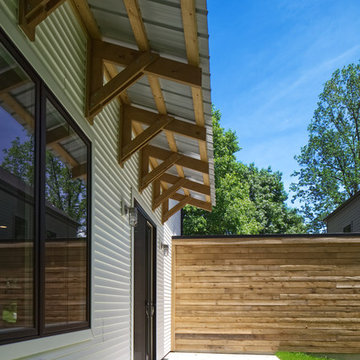
- Solar Power
- Vinyl Siding
- Custom Carpentry
- Contemporary Wood Patio
Photo: Justin Harclerode Architectural Photography
Foto della facciata di una casa bifamiliare grigia classica a due piani di medie dimensioni con tetto a capanna, copertura a scandole e rivestimento in legno
Foto della facciata di una casa bifamiliare grigia classica a due piani di medie dimensioni con tetto a capanna, copertura a scandole e rivestimento in legno
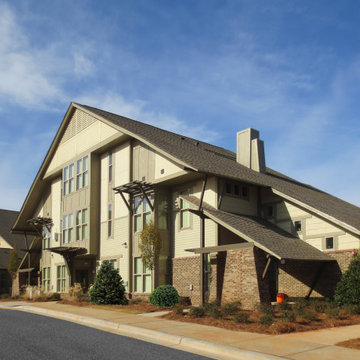
2017 NAHB Best in American Living Awards Gold Award for Student Housing
2016 American Institute of Building Design ARDA American Residential Design Awards GRAND ARDA for Multi-Family of the Year
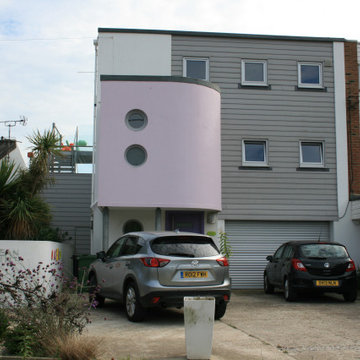
Remodelling and extension of semi-detached beach house
Immagine della facciata di una casa bifamiliare multicolore contemporanea a tre piani di medie dimensioni con rivestimenti misti, tetto piano e copertura mista
Immagine della facciata di una casa bifamiliare multicolore contemporanea a tre piani di medie dimensioni con rivestimenti misti, tetto piano e copertura mista
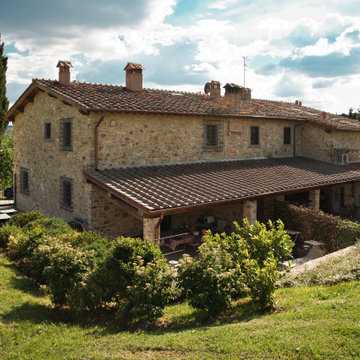
Committente: RE/MAX Professional Firenze. Ripresa fotografica: impiego obiettivo 24mm su pieno formato; macchina su treppiedi con allineamento ortogonale dell'inquadratura; impiego luce naturale esistente. Post-produzione: aggiustamenti base immagine; fusione manuale di livelli con differente esposizione per produrre un'immagine ad alto intervallo dinamico ma realistica; rimozione elementi di disturbo. Obiettivo commerciale: realizzazione fotografie di complemento ad annunci su siti web agenzia immobiliare; pubblicità su social network; pubblicità a stampa (principalmente volantini e pieghevoli).
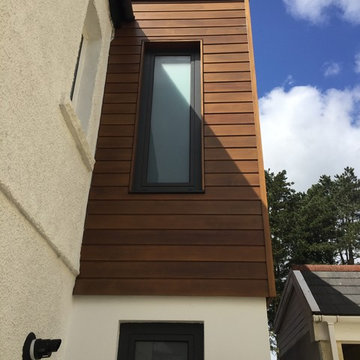
Esempio della facciata di una casa bifamiliare bianca moderna a due piani di medie dimensioni con rivestimento in legno, tetto piano e copertura mista
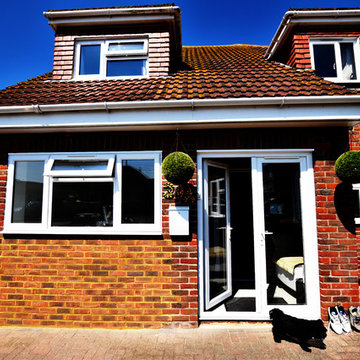
Architectural Designer: Matthews Architectural Practice Ltd
Photographer: MAP Ltd - Photography
Immagine della facciata di una casa bifamiliare piccola rossa classica a due piani con rivestimento in mattoni, tetto a capanna e copertura in tegole
Immagine della facciata di una casa bifamiliare piccola rossa classica a due piani con rivestimento in mattoni, tetto a capanna e copertura in tegole
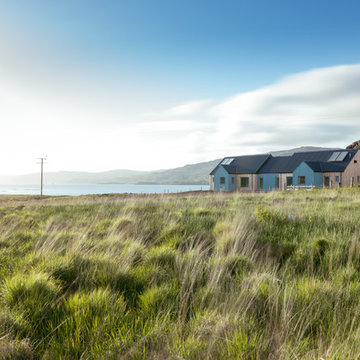
Johnny Barrington
Ispirazione per la facciata di una casa bifamiliare piccola blu stile marinaro a un piano con rivestimento in legno, tetto a capanna e copertura in metallo o lamiera
Ispirazione per la facciata di una casa bifamiliare piccola blu stile marinaro a un piano con rivestimento in legno, tetto a capanna e copertura in metallo o lamiera
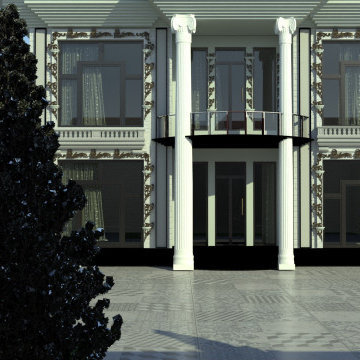
Esempio della facciata di una casa bifamiliare moderna a due piani di medie dimensioni con rivestimento in mattoni, copertura mista, tetto rosso e pannelli e listelle di legno
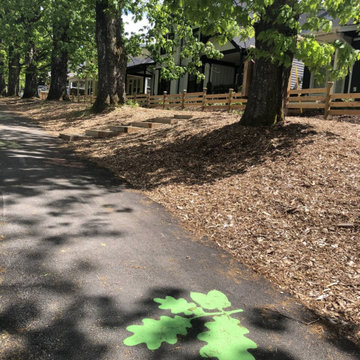
Classic design never goes out of style! Swing by the new Reunion Housing Complex in Murrayville Langley and notice our DecoMark decal work in the dappled light of the spring and summer.
Apply to crosswalks, parking lots, medians, traffic circles, pedestrian areas, driveways, streetscapes, and more!
Installation by: Square One Paving Ltd.
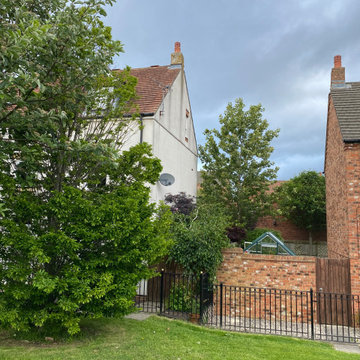
Repairing Gable End in Bristol with render.
Idee per la facciata di una casa bifamiliare bianca classica a due piani di medie dimensioni con rivestimento in stucco e tetto rosso
Idee per la facciata di una casa bifamiliare bianca classica a due piani di medie dimensioni con rivestimento in stucco e tetto rosso
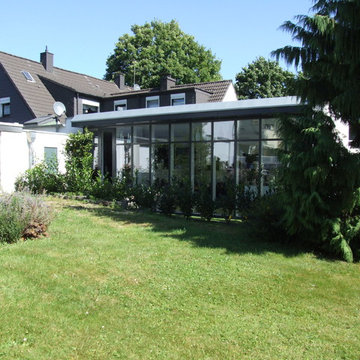
Immagine della facciata di una casa bifamiliare bianca contemporanea con rivestimento in vetro e tetto piano
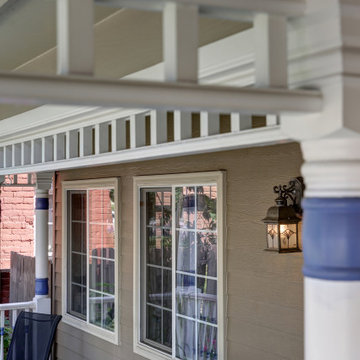
This Victorian Duplex in the Highlands neighborhood of Denver needed a glow up! The paint was faded and peeling, the fascia was falling apart, and the window trim needed to be replaced. Colorado Siding Repair worked with the homeowner to retain the character of this home. With new paint for this home and all new window trim and fascia this home looks amazing!
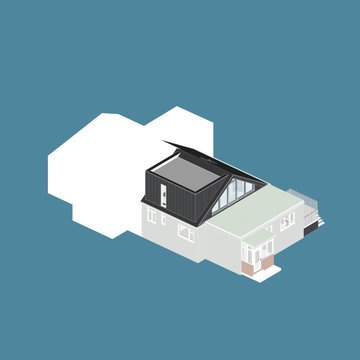
Foto della facciata di una casa bifamiliare piccola nera contemporanea a due piani con rivestimento in legno, tetto a capanna, copertura mista, tetto nero e pannelli e listelle di legno
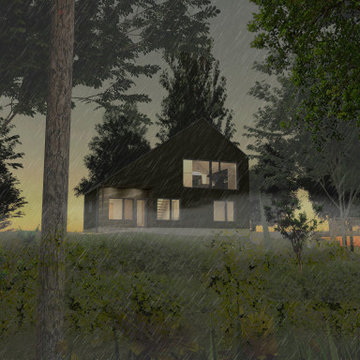
Our client purchased a disused lakefront residential plot on the border between Euclid and Willowick, Ohio. They asked Architecture Office to design a weekend retreat for them that emphasizes its striking view of Lake Erie.
This two-story vacation home opens to a breezeway that provides cross-ventilation and airflow to the second floor’s kitchen and living area. On the ground floor, the master bedroom features an en suite bathroom and walk-in closet. A storage space that is accessible from the house’s exterior sits behind this closet. A second bedroom—intended for Airbnb guests—features an en suite bathroom, closet and separate entrance. A staircase ascends from the breezeway to a combined living area and kitchen. This open space is anchored by a twelve foot window that faces Lake Erie.
The house is oriented perpendicular to Lake Erie to optimize views of the lake from the master and second bedrooms. We refurbished a previously existing deck on the property to incorporate it into the site. A gravel driveway leads to a space cleared to accommodate a garage at a future date. The house is clad in horizontal corrugated aluminum siding to provide a minimalist aesthetic. The cladding and a standing seam metal roof protects the house from frequent storms and high winds off the lake.
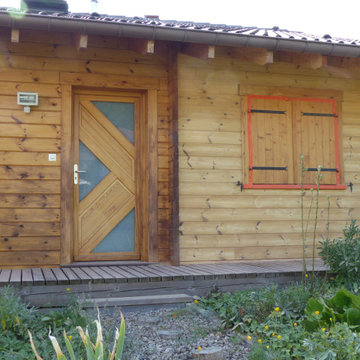
Idee per la facciata di una casa bifamiliare grande marrone rustica a tre piani con rivestimento in legno
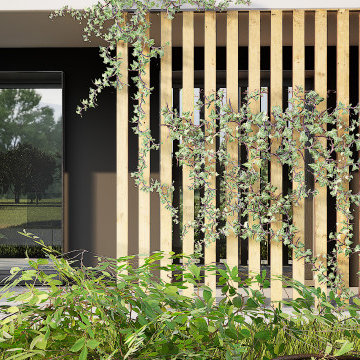
Rendering - Dettaglio frangisole
Immagine della facciata di una casa bifamiliare grande bianca moderna a due piani in pietra e intonaco con falda a timpano, copertura in tegole, tetto marrone e abbinamento di colori
Immagine della facciata di una casa bifamiliare grande bianca moderna a due piani in pietra e intonaco con falda a timpano, copertura in tegole, tetto marrone e abbinamento di colori
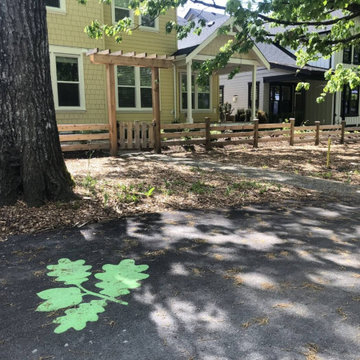
Classic design never goes out of style! Swing by the new Reunion Housing Complex in Murrayville Langley and notice our DecoMark decal work in the dappled light of the spring and summer.
Apply to crosswalks, parking lots, medians, traffic circles, pedestrian areas, driveways, streetscapes, and more!
Installation by: Square One Paving Ltd.
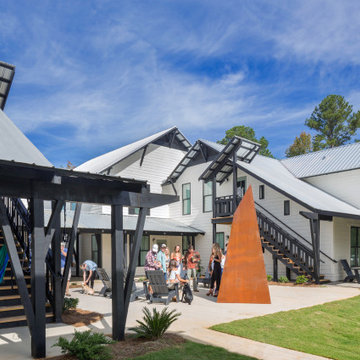
Student Housing Community in Duplexes linked together for Fraternities and Sororities
International Design Awards Honorable Mention for Professional Design
2018 American Institute of Building Design Best in Show
2018 American Institute of Building Design Grand ARDA American Residential Design Award for Multi-Family of the Year
2018 American Institute of Building Design Grand ARDA American Residential Design Award for Design Details
2018 NAHB Best in American Living Awards Gold Award for Detail of the Year
2018 NAHB Best in American Living Awards Gold Award for Student Housing
2019 Student Housing Business National Innovator Award for Best Student Housing Design over 400 Beds
AIA Chapter Housing Citation
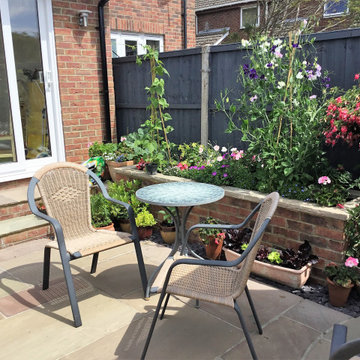
Immagine della facciata di una casa bifamiliare piccola classica a tre piani con rivestimento in mattoni, tetto a capanna, copertura in tegole e tetto grigio
Facciate di Case Bifamiliari
2