Facciate di Case Bifamiliari con rivestimenti misti
Filtra anche per:
Budget
Ordina per:Popolari oggi
1 - 20 di 407 foto
1 di 3
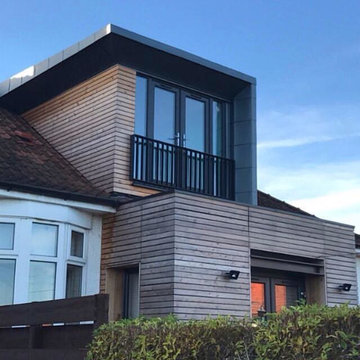
External view of rear of dwelling showing timber over-clad to existing ground floor with new dark grey patio doors and new dormer window, clad in zinc and timber, with juliet balcony.

The modern, high-end, Denver duplex was designed to minimize the risk from a 100 year flood. Built six feet above the ground, the home features steel framing, 2,015 square feet, stucco and wood siding.

Immagine della facciata di una casa bifamiliare beige moderna a quattro piani di medie dimensioni con rivestimenti misti, tetto piano e copertura mista
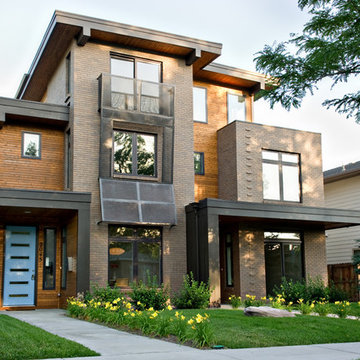
Immagine della facciata di una casa bifamiliare contemporanea a tre piani con rivestimenti misti e tetto piano

Foto della facciata di una casa grande bianca moderna a tre piani con rivestimenti misti e copertura in metallo o lamiera
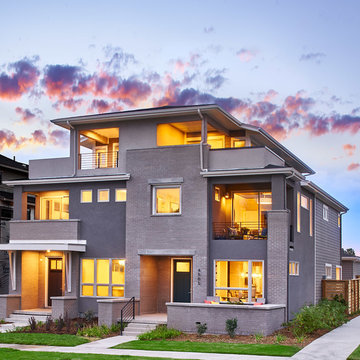
Immagine della facciata di una casa bifamiliare contemporanea a tre piani di medie dimensioni con rivestimenti misti
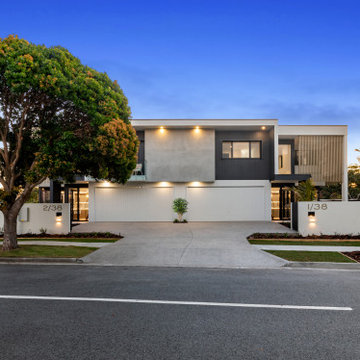
Ispirazione per la facciata di una casa bifamiliare contemporanea a due piani con rivestimenti misti, tetto piano e copertura in metallo o lamiera
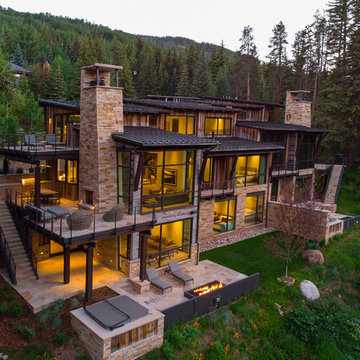
Ric Stovall
Immagine della facciata di una casa ampia rustica a tre piani con rivestimenti misti e copertura in metallo o lamiera
Immagine della facciata di una casa ampia rustica a tre piani con rivestimenti misti e copertura in metallo o lamiera

Josh Hill Photography
Foto della facciata di una casa bifamiliare multicolore contemporanea a due piani con rivestimenti misti e tetto piano
Foto della facciata di una casa bifamiliare multicolore contemporanea a due piani con rivestimenti misti e tetto piano
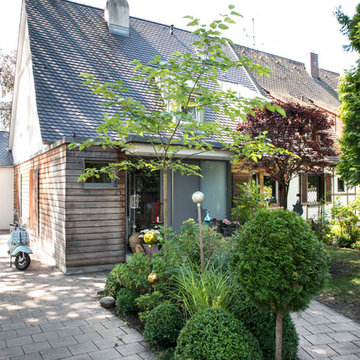
Tom Schrade, Nürnberg
Immagine della facciata di una casa bifamiliare shabby-chic style a due piani di medie dimensioni con rivestimenti misti e tetto a capanna
Immagine della facciata di una casa bifamiliare shabby-chic style a due piani di medie dimensioni con rivestimenti misti e tetto a capanna

A contemporary duplex that has all of the contemporary trappings of glass panel garage doors and clean lines, but fits in with more traditional architecture on the block. Each unit has 3 bedrooms and 2.5 baths as well as its own private pool.
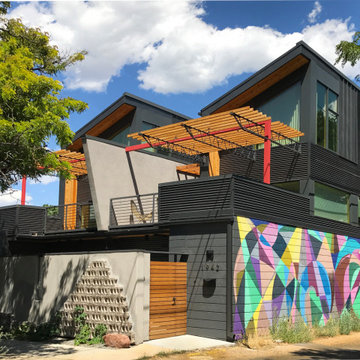
Immagine della facciata di una casa grigia industriale a tre piani di medie dimensioni con rivestimenti misti e copertura in metallo o lamiera
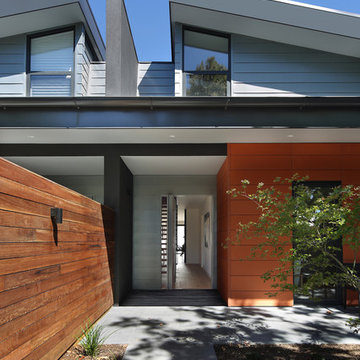
Photo: Michael Gazzola
Ispirazione per la facciata di una casa bifamiliare grande multicolore contemporanea a due piani con rivestimenti misti, falda a timpano e copertura in metallo o lamiera
Ispirazione per la facciata di una casa bifamiliare grande multicolore contemporanea a due piani con rivestimenti misti, falda a timpano e copertura in metallo o lamiera
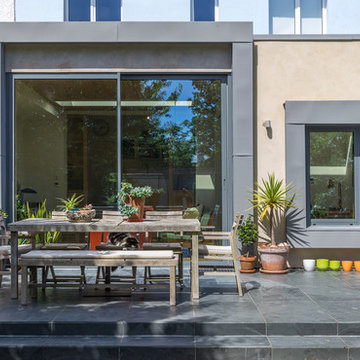
Our clients needed an extension to their existing home to accommodate their needs as a family. The open plan space introduces a new kitchen, dining area, lounge and office. There are folding doors between the lounge and office which can be used to separate the two or left open to provide a larger open space. The inclusion of roof lights and large glass sliding doors to the garden ensure the space is flooded with natural light.
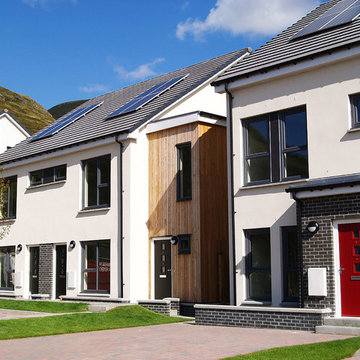
A 48 unit development of volumetric dwellings for social rent designed to meet the 'Gold' Standard for sustainability. The project was awarded funding from the Scottish Government under the Greener Homes Innovation Scheme; a scheme which strives to invest in modern methods of construction and reduce carbon emissions in housing. Constructed off-site using a SIP system, the dwellings achieve unprecedented levels of energy performance; both in terms of minimal heat loss and air leakage. This fabric-first approach, together with renewable technologies, results in dwellings which produce 50-60% less carbon emissions.
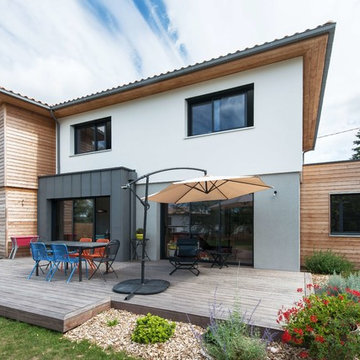
Cécile Langlois
Ispirazione per la facciata di una casa bifamiliare multicolore contemporanea a due piani con rivestimenti misti, tetto piano e copertura in tegole
Ispirazione per la facciata di una casa bifamiliare multicolore contemporanea a due piani con rivestimenti misti, tetto piano e copertura in tegole
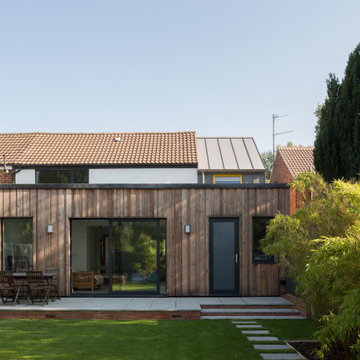
Photo credit: Matthew Smith ( http://www.msap.co.uk)
Immagine della facciata di una casa bifamiliare bianca contemporanea a due piani di medie dimensioni con rivestimenti misti, tetto a capanna, copertura in metallo o lamiera e tetto grigio
Immagine della facciata di una casa bifamiliare bianca contemporanea a due piani di medie dimensioni con rivestimenti misti, tetto a capanna, copertura in metallo o lamiera e tetto grigio

Idee per la facciata di una casa bifamiliare blu moderna a due piani con rivestimenti misti, tetto piano, copertura in metallo o lamiera e tetto bianco
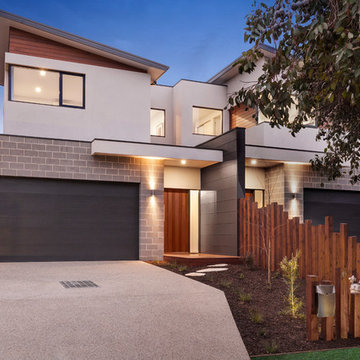
Front facade, skillion roof, timber, blockwork, white render
Immagine della facciata di una casa bifamiliare contemporanea a due piani con rivestimenti misti e copertura in metallo o lamiera
Immagine della facciata di una casa bifamiliare contemporanea a due piani con rivestimenti misti e copertura in metallo o lamiera

Immagine della facciata di una casa bifamiliare piccola rossa classica a un piano con rivestimenti misti, tetto a padiglione e copertura a scandole
Facciate di Case Bifamiliari con rivestimenti misti
1