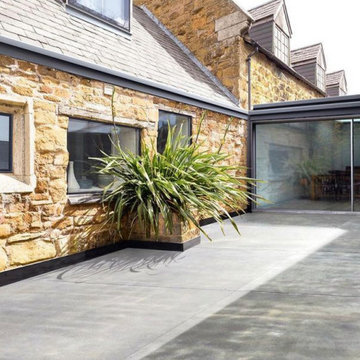Facciate di case bianche con rivestimento in vetro
Filtra anche per:
Budget
Ordina per:Popolari oggi
1 - 20 di 27 foto
1 di 3
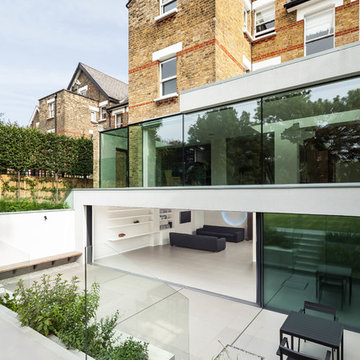
Photo by Simon Maxwell
Ispirazione per la facciata di una casa grande bianca contemporanea a tre piani con rivestimento in vetro e tetto piano
Ispirazione per la facciata di una casa grande bianca contemporanea a tre piani con rivestimento in vetro e tetto piano
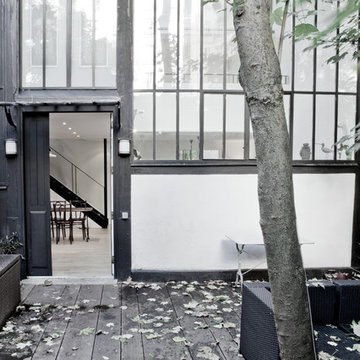
Transformation d'un atelier d'artiste 90m2.
Photos Stéphane Deroussant
Immagine della facciata di una casa bianca industriale a due piani di medie dimensioni con rivestimento in vetro e tetto a capanna
Immagine della facciata di una casa bianca industriale a due piani di medie dimensioni con rivestimento in vetro e tetto a capanna
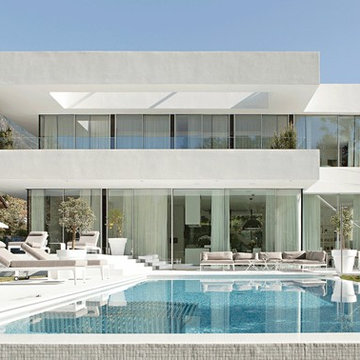
© Meraner & Hauser Photostudio
Esempio della facciata di una casa grande bianca contemporanea a due piani con rivestimento in vetro e tetto piano
Esempio della facciata di una casa grande bianca contemporanea a due piani con rivestimento in vetro e tetto piano
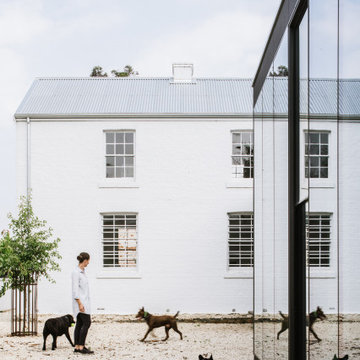
Understanding the significant heritage value of the Symmons Plains homestead, our clients approached the project with a clear vision; to restore the aging original buildings, then introduce functional, contemporary elements that would remain sensitive to the 19th century architecture.
As is typical of early Georgian homes, the original homestead was quite stripped back, austere and utilitarian in appearance. The new lightweight, highly glazed insertions reflect this simplicity in form and proportion, while their transparency and reduced height allow the original heritage buildings to take prominence in the design.
The new intervention, essentially a long extruded tube, connects both outbuildings and the rear wing of the homestead into one single consolidated structure. This connection activates the entire cluster of buildings, transforming forgotten spaces into living, social additions to the family home.
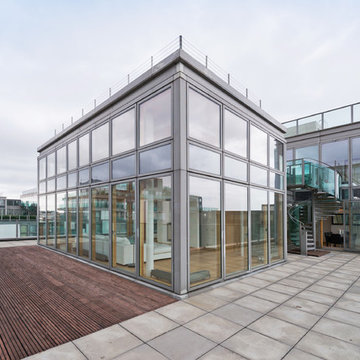
De Urbanic / Arther Maure
Esempio della facciata di un appartamento contemporaneo a due piani con rivestimento in vetro e tetto piano
Esempio della facciata di un appartamento contemporaneo a due piani con rivestimento in vetro e tetto piano
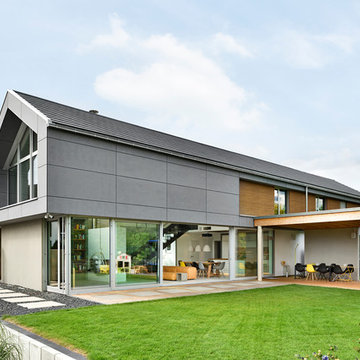
Fotograf: Ralf Dieter Bischoff
Foto della villa grigia contemporanea a due piani con rivestimento in vetro, tetto a capanna e copertura in tegole
Foto della villa grigia contemporanea a due piani con rivestimento in vetro, tetto a capanna e copertura in tegole
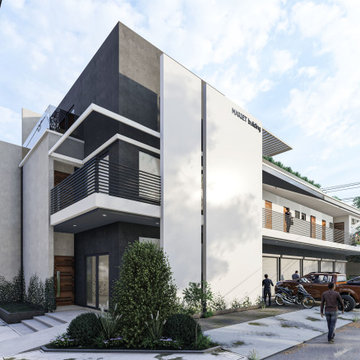
A 3 storey mixed-used building for apartment and commercial units. We decided to have a minimalist and environment-friendly approach of the overall design. We also incorporated a lot of plants and trees to the overall aesthetic to provide natural shade. It has a total building area of 882sqm on a 420sqm lot. Located in St. Vincent Subdivision, San Carlos City Negros Occidental.
We are Architects firm in San Carlos City
Call NOW! and Get consultation Today
Send us a message ?
? 09399579545
☎️ 034-729-9730
✉️ Bantolinaojoemarie@gmail.com
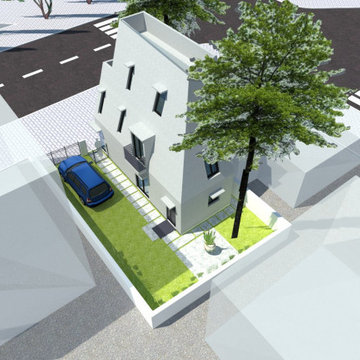
Small Place House
Idee per la micro casa piccola marrone contemporanea a tre piani con rivestimento in vetro, tetto piano e copertura in tegole
Idee per la micro casa piccola marrone contemporanea a tre piani con rivestimento in vetro, tetto piano e copertura in tegole
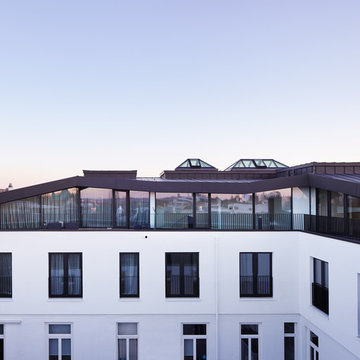
Fotografie: Piet Niemann
Idee per la facciata di un appartamento grande contemporaneo a due piani con rivestimento in vetro e copertura in metallo o lamiera
Idee per la facciata di un appartamento grande contemporaneo a due piani con rivestimento in vetro e copertura in metallo o lamiera
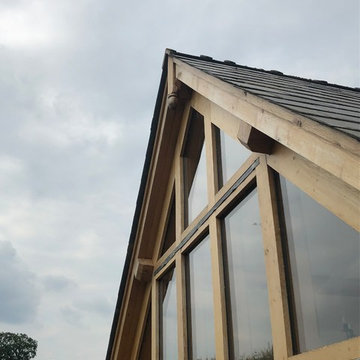
Traditional green oak extension to an existing stone barn in rural Herefordshire
Idee per la villa grande grigia contemporanea a un piano con rivestimento in vetro, tetto a capanna e copertura in tegole
Idee per la villa grande grigia contemporanea a un piano con rivestimento in vetro, tetto a capanna e copertura in tegole
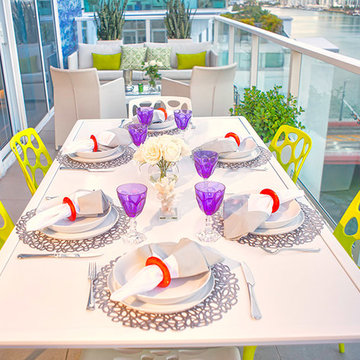
Gray outdoor sofa and chairs, outdoor coffee table, white outdoor dining table, seating for 6 with lovely wine cups by Mario Luca Giusti.
bluemoon filmwork
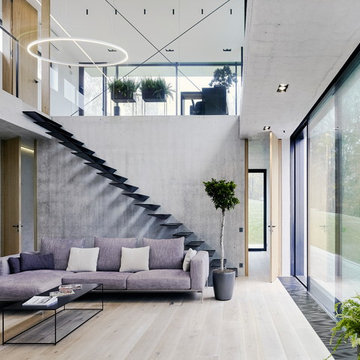
I de lettiska Gauja-skogarna ligger villa Cesis inbäddad i en vacker slänt. Här har Outofbox arkitekter skapa ett modernt drömhem i tre våningar. Glaspartier från golv till tak ger rymd och utsikt och låter en grupp björkar bli del av interiören. Bottenplan rymmer spa- och bastudel, vinkällare och en terrass med pool. I entréplan återfinns kök och ett vardagsrum med härlig takhöjd och centralt placerad eldstad. Övervåningen utgör den privata delen av huset med kontor och sovrum ovan trädtopparna.
Villa Cesis är ett lågenergihus med en tillsluten fasad åt nord för att minska värmeförlusten och med glaspartier som fångar solenergi i söder och väster. På taket sitter solpaneler som bidrar till husets mycket låga energiförbrukning.
Grov betong och stora glaspartier dominerar inredningen som varvas med ekgolv och otaliga inbyggda ljuskällor. Belysningen är kopplad till huset smarta system och kan styras via smartphone.
Fotograf: Māris Ločmelis
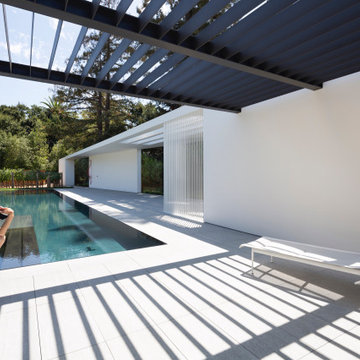
New modernist Guest House and Pool to and existing modernist home we designed 10 years ago
Ispirazione per la villa bianca moderna a un piano di medie dimensioni con rivestimento in vetro, tetto piano e copertura mista
Ispirazione per la villa bianca moderna a un piano di medie dimensioni con rivestimento in vetro, tetto piano e copertura mista
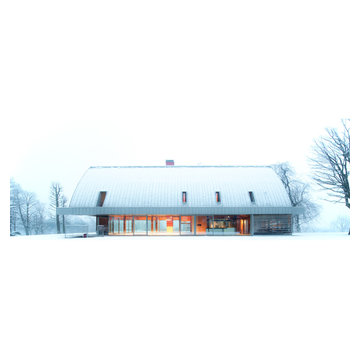
Vista innevata dell'esterno del fabbricato. Il piano terra completamente vetrato di sera diventa una lanterna sul giardino.
Ispirazione per la villa ampia grigia contemporanea a due piani con rivestimento in vetro e falda a timpano
Ispirazione per la villa ampia grigia contemporanea a due piani con rivestimento in vetro e falda a timpano
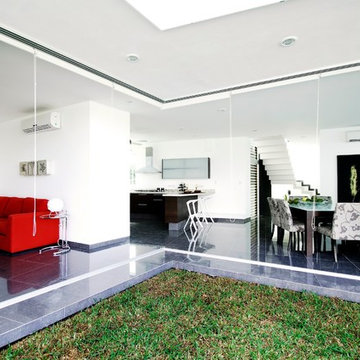
Daniela Rangel
Foto della facciata di una casa moderna con rivestimento in vetro
Foto della facciata di una casa moderna con rivestimento in vetro
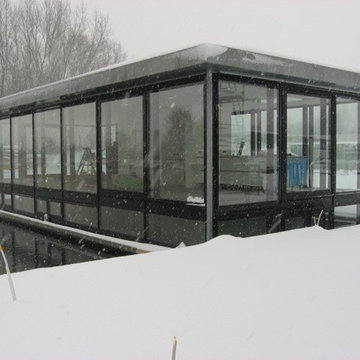
Ispirazione per la facciata di una casa contemporanea a un piano di medie dimensioni con rivestimento in vetro e tetto piano
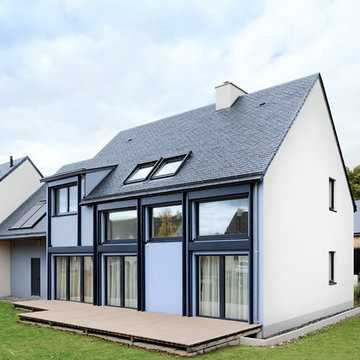
Rachel Rousseau
Immagine della facciata di una casa blu contemporanea a due piani con rivestimento in vetro e tetto a capanna
Immagine della facciata di una casa blu contemporanea a due piani con rivestimento in vetro e tetto a capanna
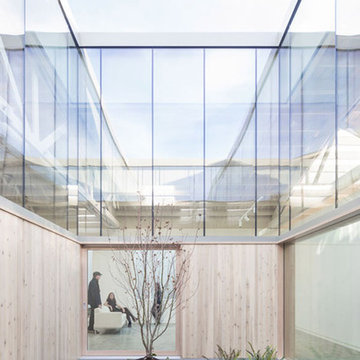
Photo by Joshua Jay Elliott
Idee per la facciata di una casa grande beige moderna a un piano con rivestimento in vetro
Idee per la facciata di una casa grande beige moderna a un piano con rivestimento in vetro
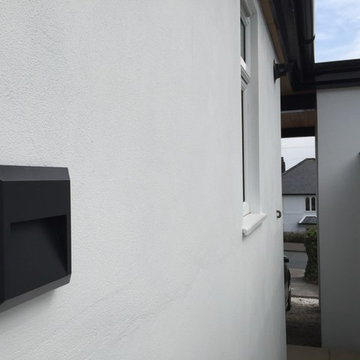
Foto della facciata di una casa piccola bianca mediterranea a un piano con rivestimento in vetro e tetto piano
Facciate di case bianche con rivestimento in vetro
1
